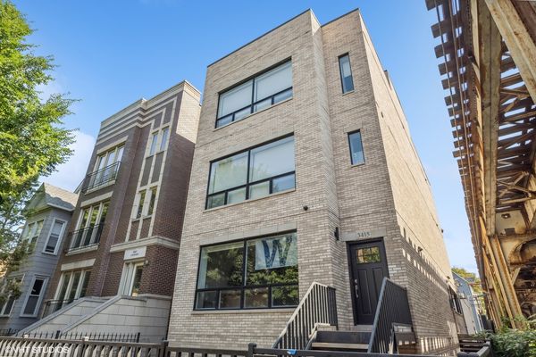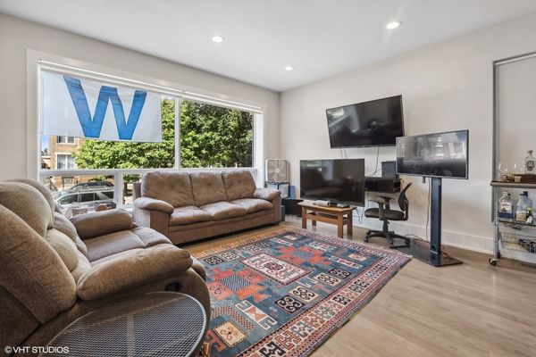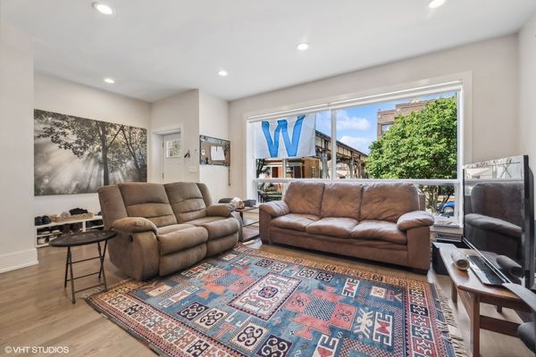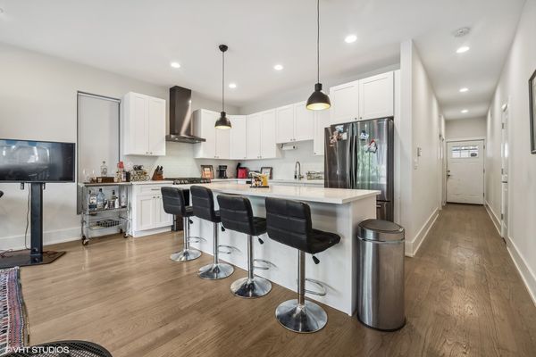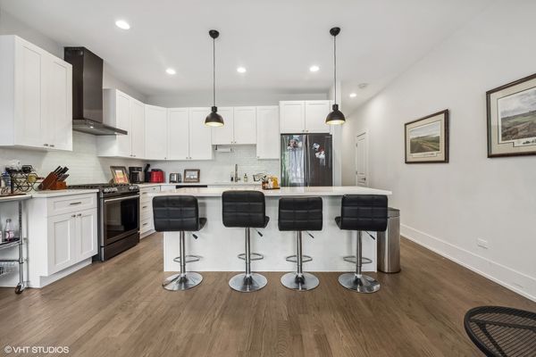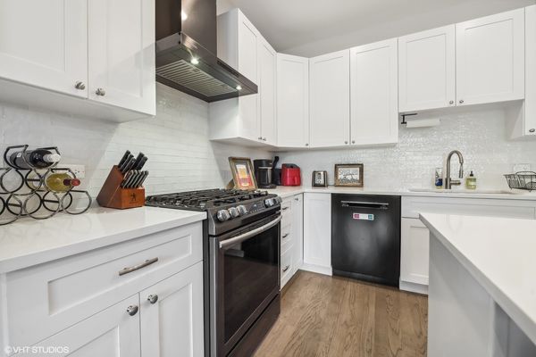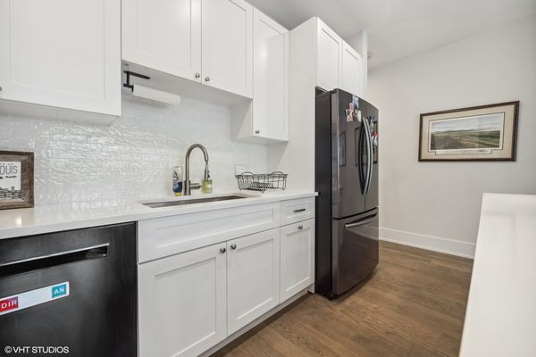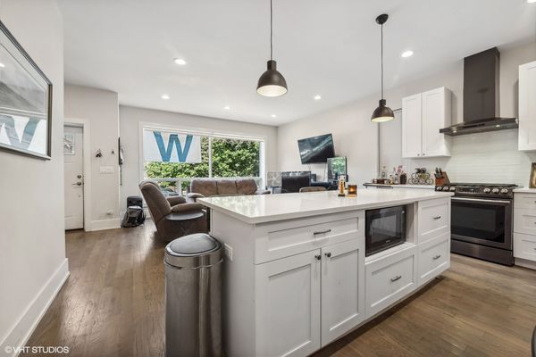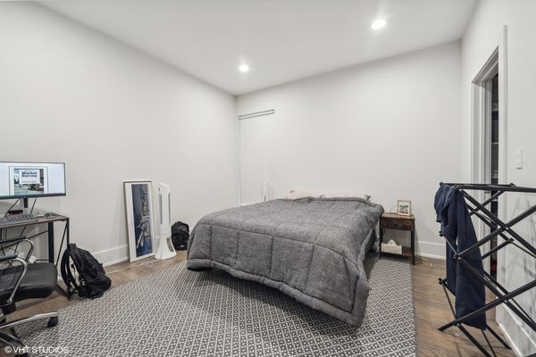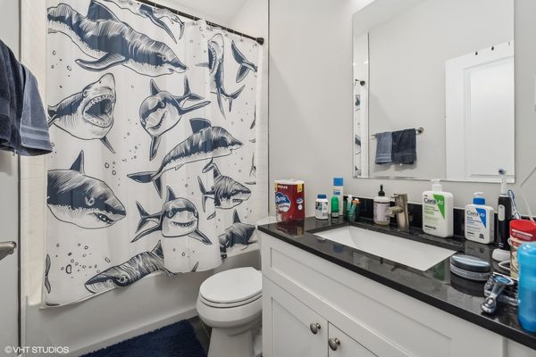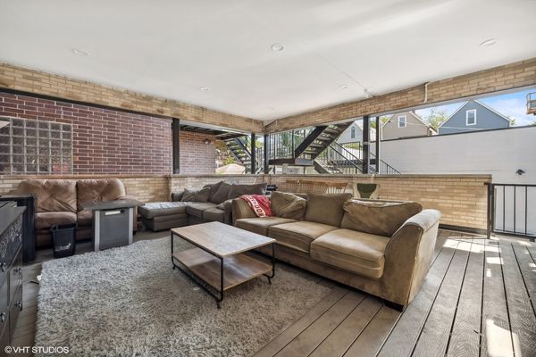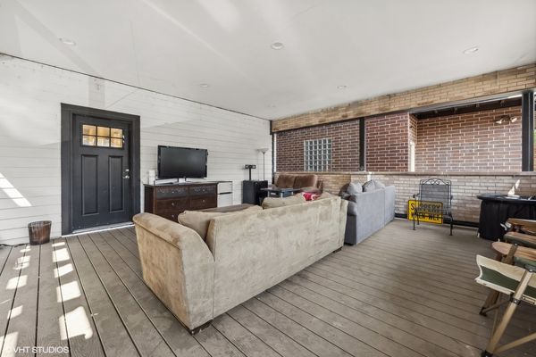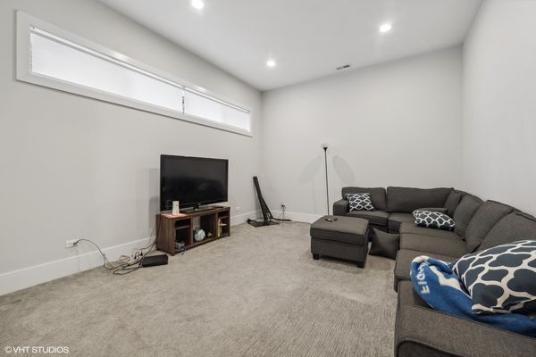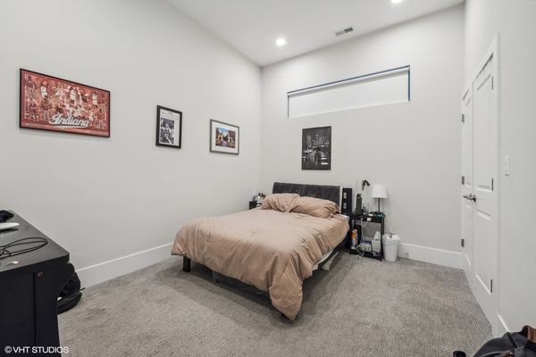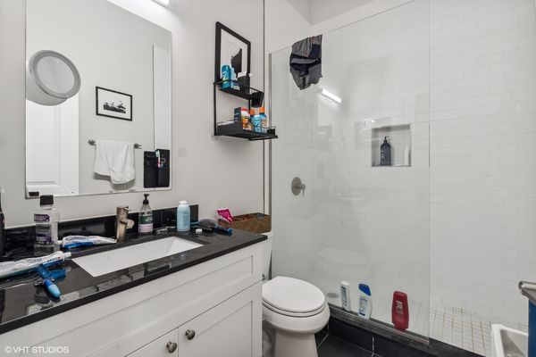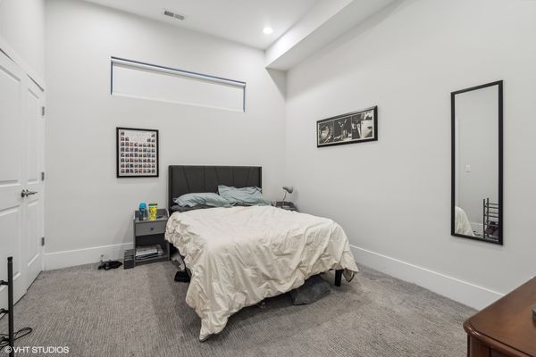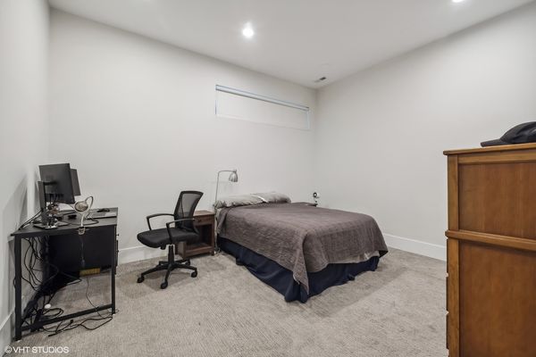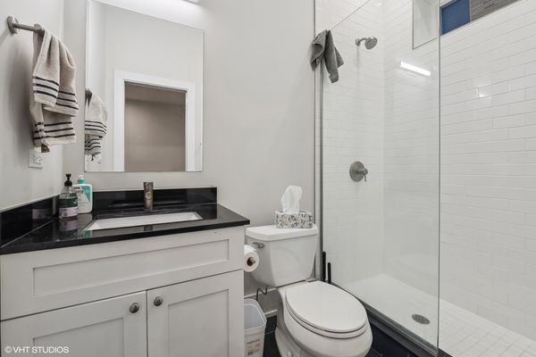3415 N Bosworth Avenue
Chicago, IL
60657
About this home
Unveiling a premier 2019-new construction build, full masonry, three-flat property in a coveted Lakeview location steps from the Southport Brown Line, vibrant restaurants, shopping, and iconic Wrigleyville. This stunning investment offers a 4Bed/3Bath duplex down with a private front entrance and two additional 3Bed/2Bath apartments, all featuring huge living room windows that pour in ample light, gray-stained hardwood floors throughout. Kitchens boast black stainless steel appliances, quartz countertops, and soft-close custom cabinets. Enjoy the modern convenience of remote-controlled electric blinds, private back decks for each unit, and a communal rooftop deck perfect for city views and entertaining. Don't miss this high-end, multi-unit gem offering both immediate income and long-term value in one of Chicago's most sought-after neighborhoods.
