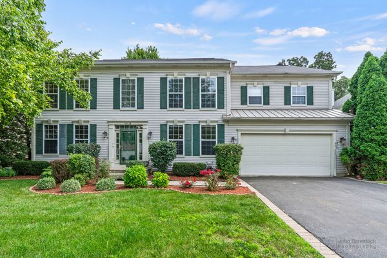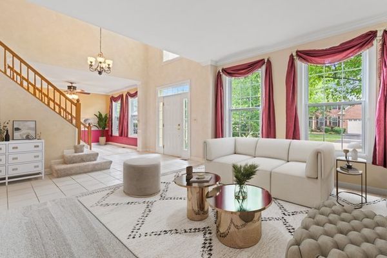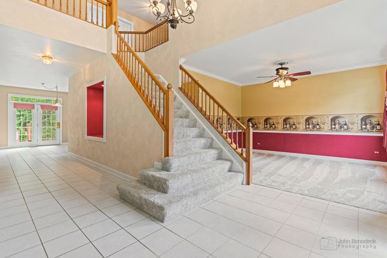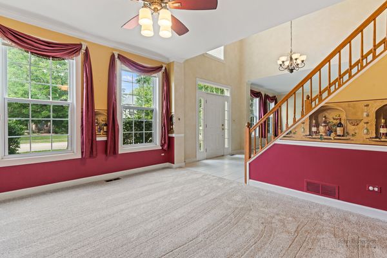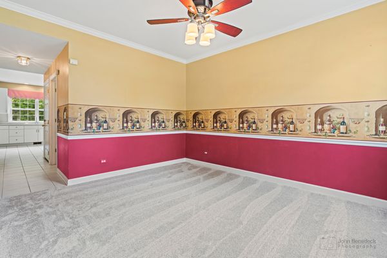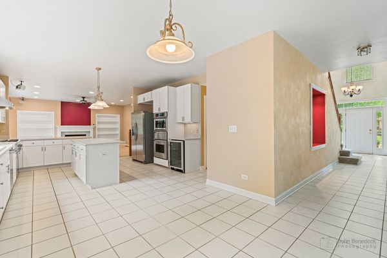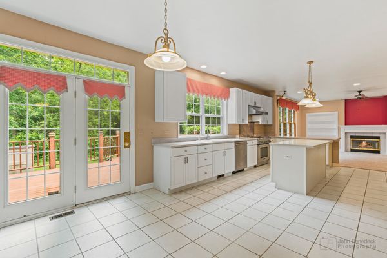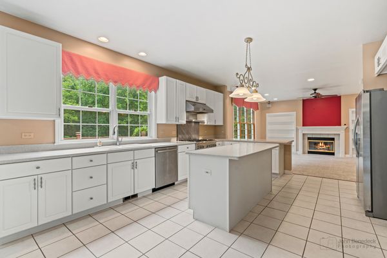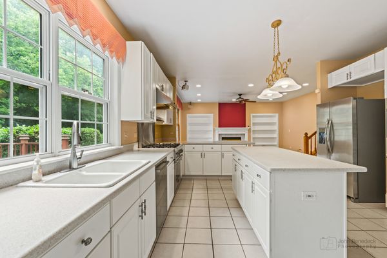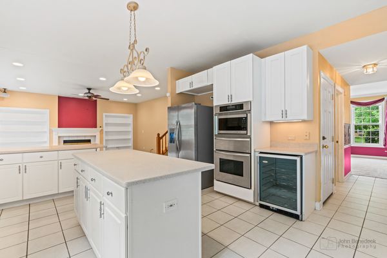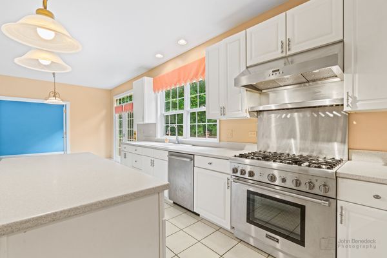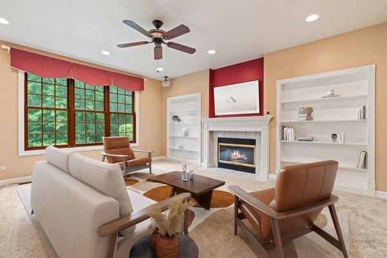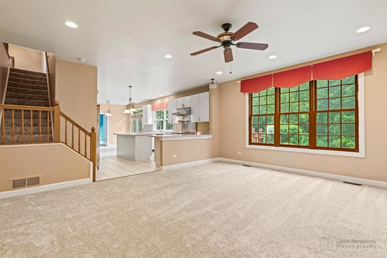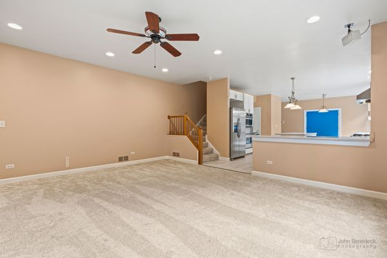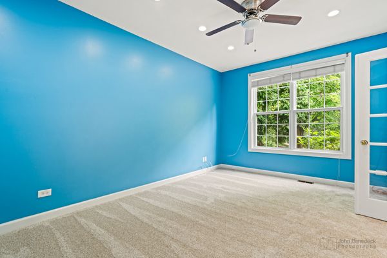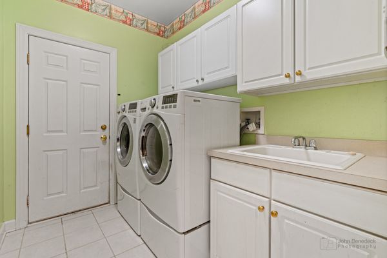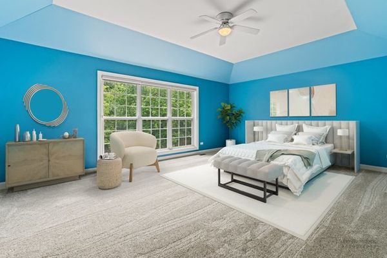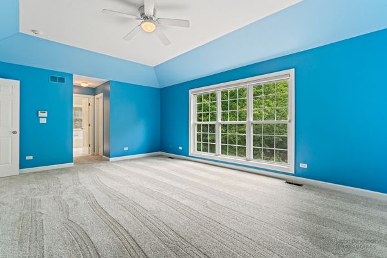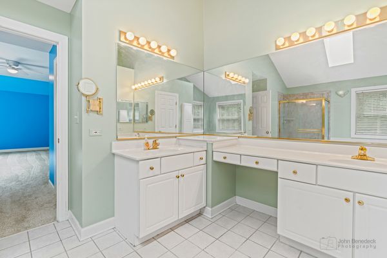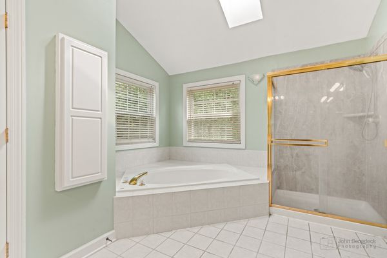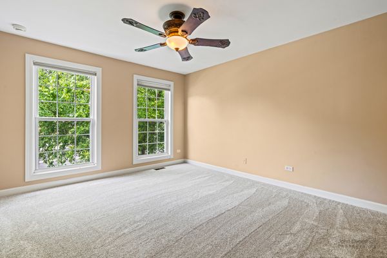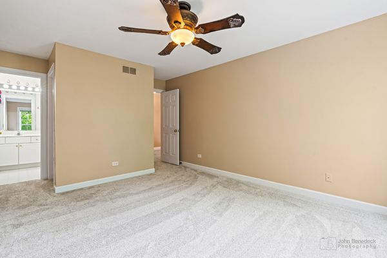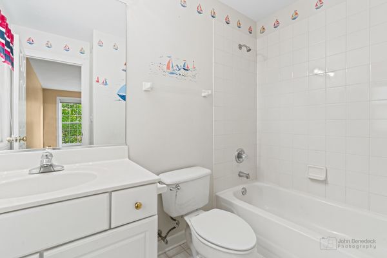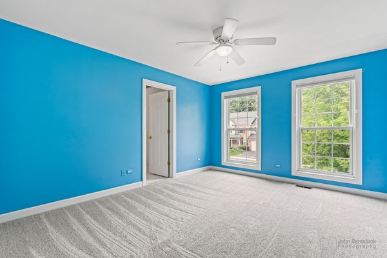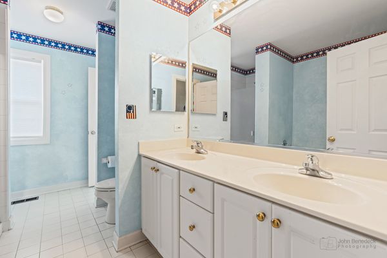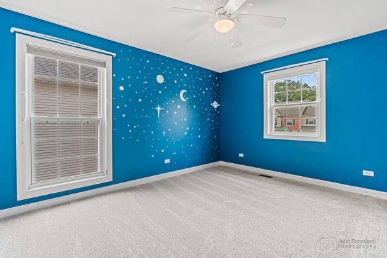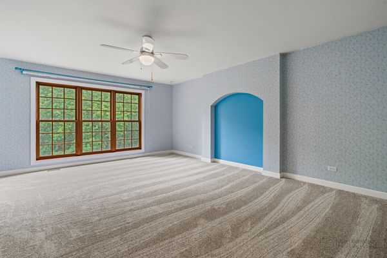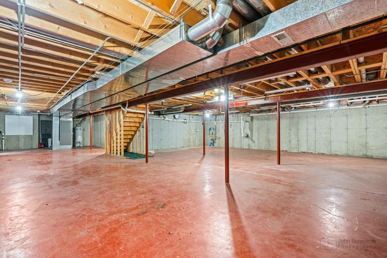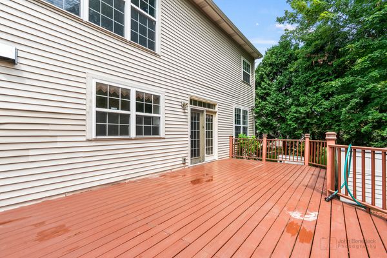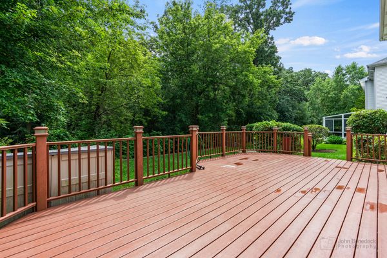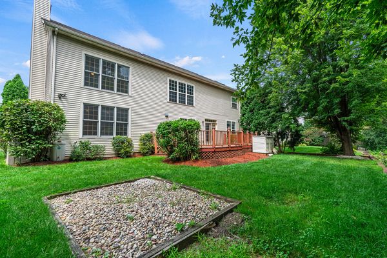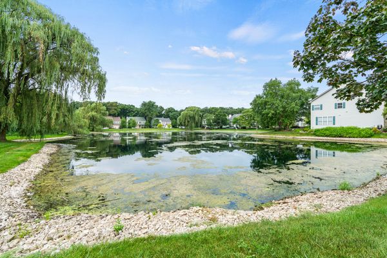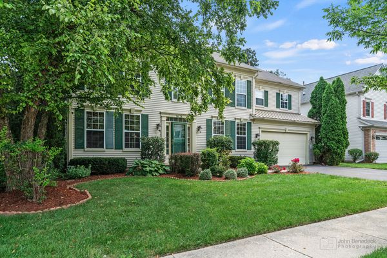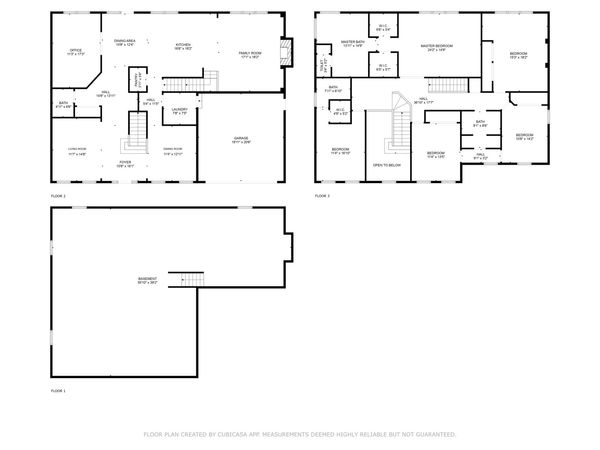34128 N Wooded Glen Drive
Grayslake, IL
60030
About this home
This outstanding home in the highly sought-after neighborhood of Wooded Glen offers a perfect blend of luxury and functionality. With a generous 3980 sq. ft. of living space, this residence features 6 bedrooms (including a versatile first-floor bedroom), 3.5 bathrooms, dual staircases, and an unfinished basement that awaits your creative touch. The expansive open floor plan includes a spacious living room and dining area, ideal for entertaining guests. The kitchen is a chef's dream, boasting a stainless steel Thermador oven and range hood, an electric oven with a warming drawer, ample cabinetry, an island, and Corian countertops. It also features a walk-in pantry and wine fridge. The kitchen seamlessly flows into the family room, which is highlighted by a cozy fireplace, built-ins, and a wall of windows that frame picturesque views and flood the space with natural light. Step outside from the kitchen onto a deck with a gas line hookup, where you can enjoy serene views of a yard with mature trees and well-maintained landscaping. The first floor also includes a 6th bedroom that could serve as an office or playroom. Upstairs, the expansive primary suite boasts a tray ceiling and overlooks the beautifully landscaped backyard. It features two walk-in closets and a luxurious en-suite bath with a soaking tub, separate shower, and double vanity. The second floor also houses 4 additional generously-sized bedrooms, including one with an en-suite bathroom and two that share a Jack & Jill bathroom. The massive basement offers endless possibilities for recreation and entertainment, whether you envision a home theater, pool table, or something else entirely. The home also has a whole house backup power generator! This home's prime location provides convenient access to shopping, dining, schools, I-94, and walking paths. Additionally, it's just steps away from a stocked pond, adding to its appeal. This property truly offers a blend of luxury, space, and convenience in a coveted community.
