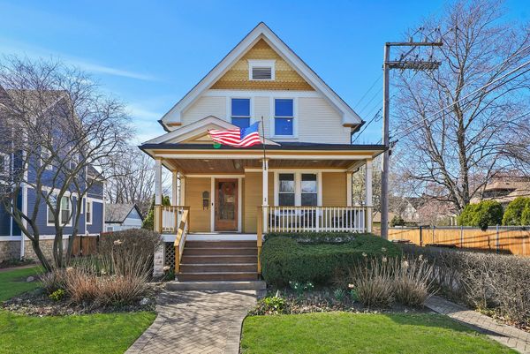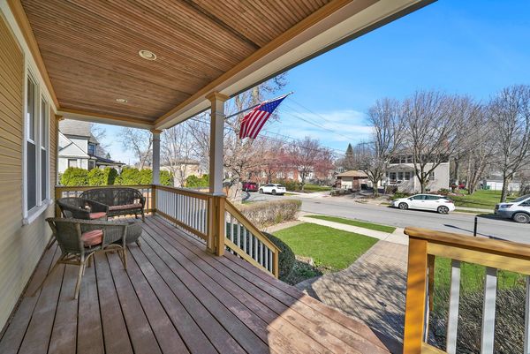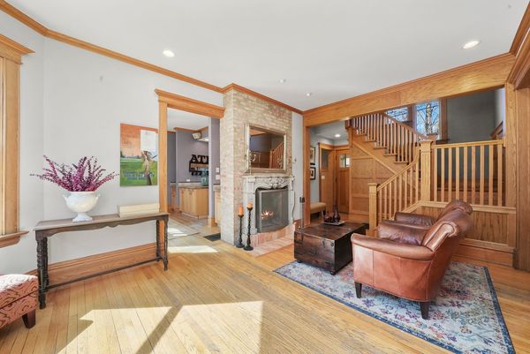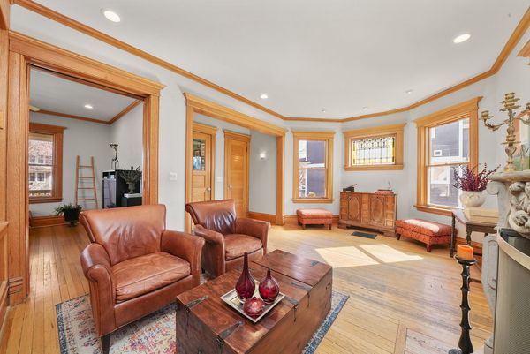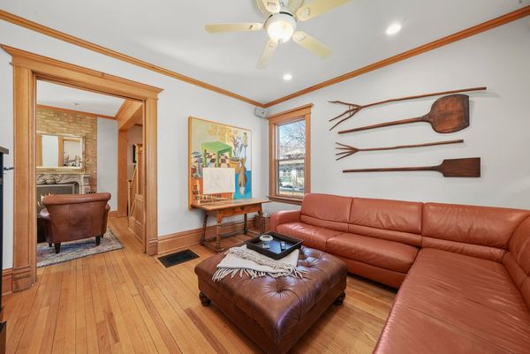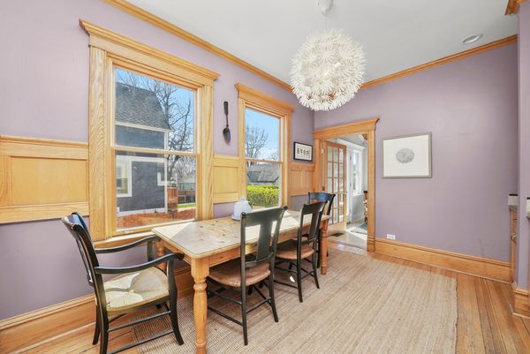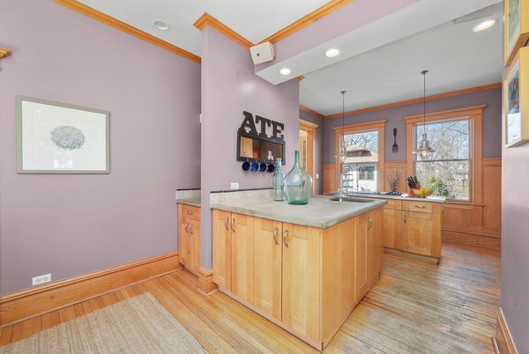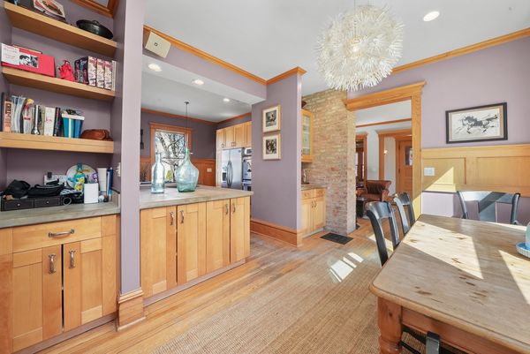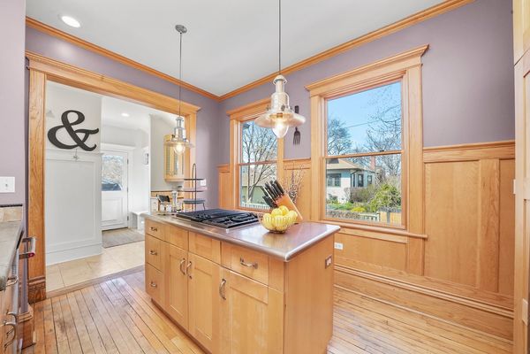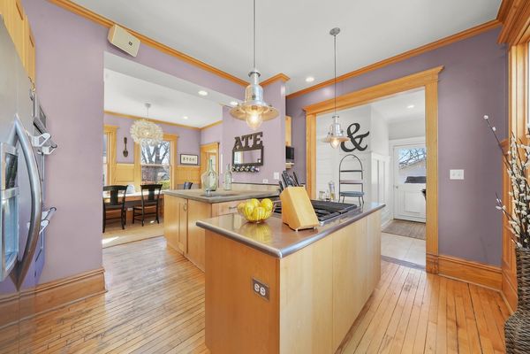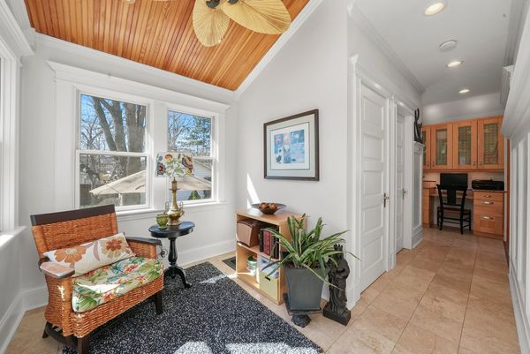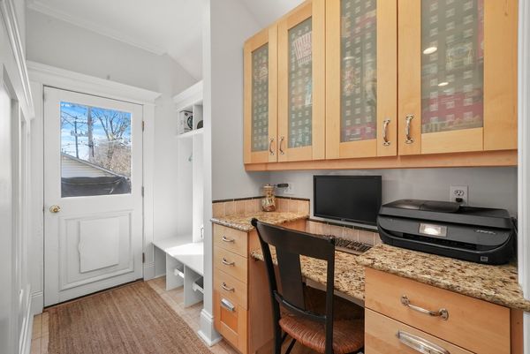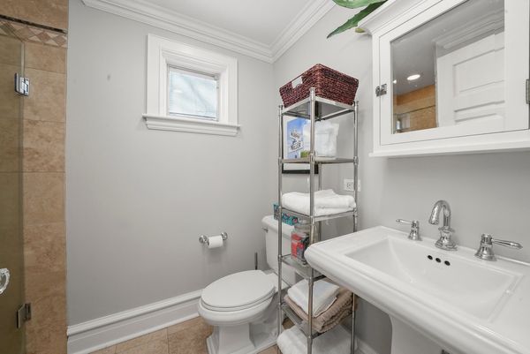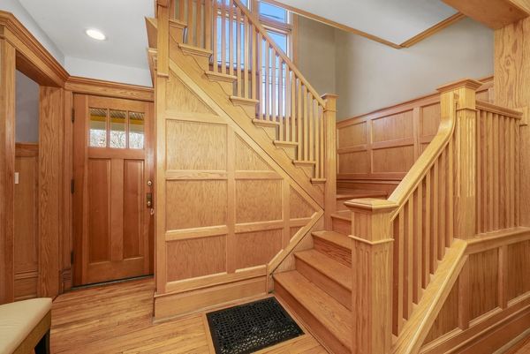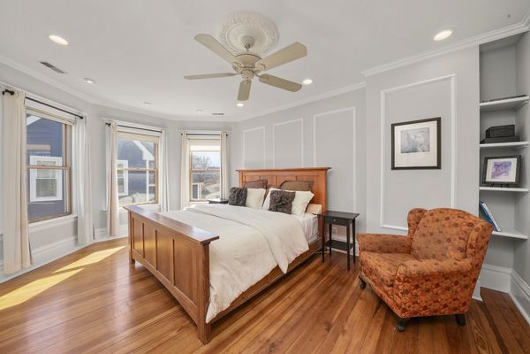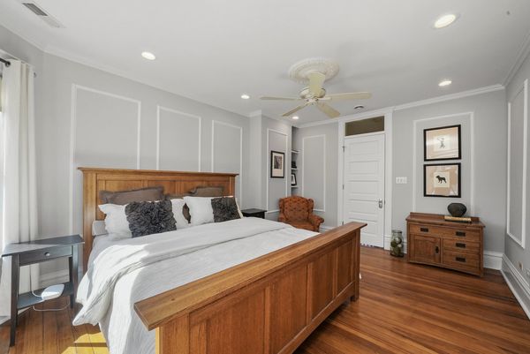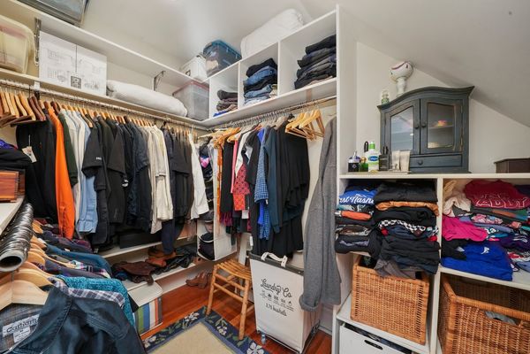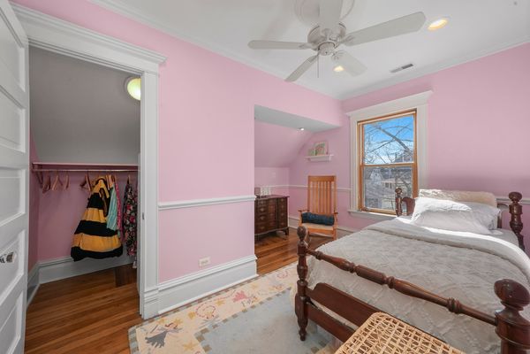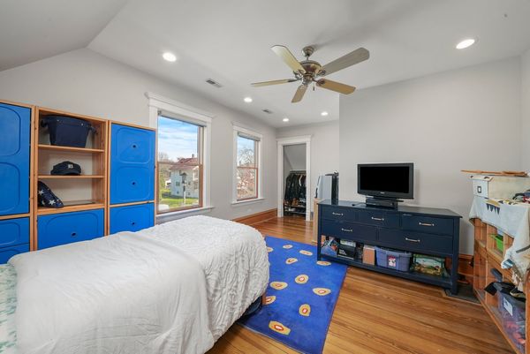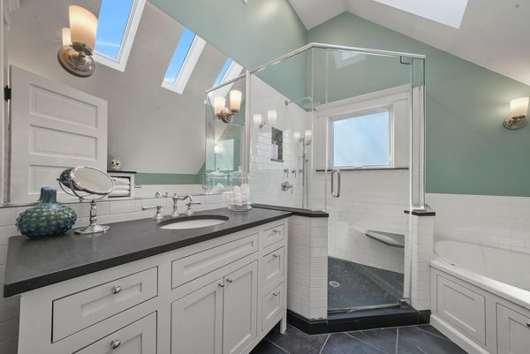3412 Wisconsin Avenue
Berwyn, IL
60402
About this home
Introducing a stunning Victorian gem located in the sought-after South Berwyn area, where timeless elegance meets modern comfort. This exquisite home is nestled on an oversized lot, offering ample space for outdoor entertainment and relaxation. As you step inside, you'll be greeted by a warm and inviting living room, complete with a charming fireplace that sets the perfect ambiance for cozy evenings. The space flows seamlessly into a large formal dining room, where you can host delightful dinner parties and create lasting memories with loved ones. This residence boasts 4 large bedrooms and 2.5 well-appointed bathrooms, ensuring convenience and privacy for all members of the household. The home has been freshly painted, providing a blank canvas for you to infuse your style. Entertain in style or simply unwind on the expansive two-level deck, an ideal spot for outdoor gatherings or quiet moments in the fresh air. The basement is dry, featuring drain tile and a brand-new sump pump, offering peace of mind and additional storage or living space potential. Culinary aficionados will delight in the expansive kitchen, outfitted with chic concrete countertops, double convection ovens, and a cozy eat-in area, perfect for casual dining or morning coffee. Additionally, the integrated surround sound system enhances the ambiance, making every culinary endeavor or relaxed meal an immersive experience. Unveil a blend of elegance and craftsmanship in this residence, showcasing a newly rebuilt staircase of solid wood. With meticulous craftsmanship, this architectural masterpiece serves as the home's focal point, significantly elevating its charm and character. Location is key, and this home is conveniently situated close to the Metra station, making commuting a breeze. Enjoy leisurely shopping trips at Cermak Plaza, and take advantage of the proximity to local schools and parks, where community life flourishes. Don't miss the opportunity to own a piece of Berwyn's charm with this spacious Victorian home. Whether you're entertaining guests, enjoying family time, or seeking a peaceful retreat, this property offers it all. Schedule your viewing today and step into the lifestyle you deserve!
