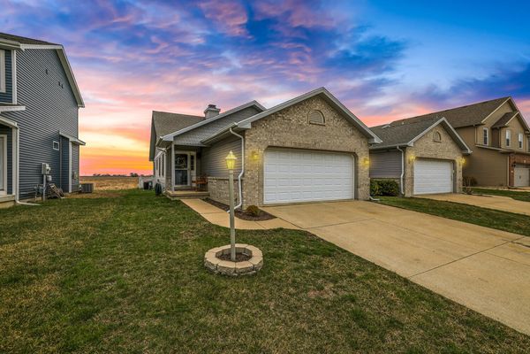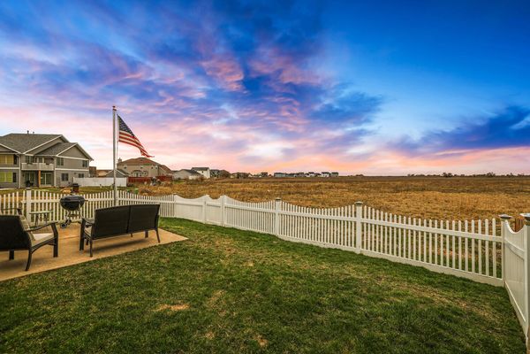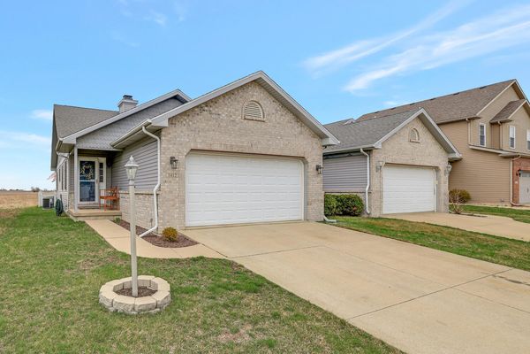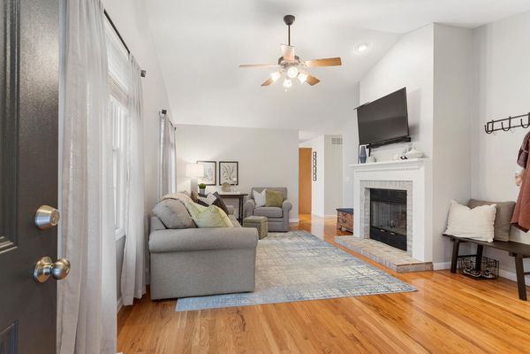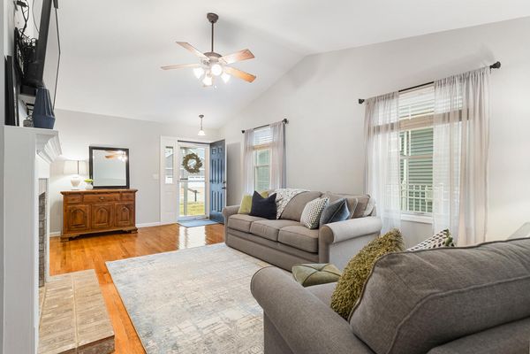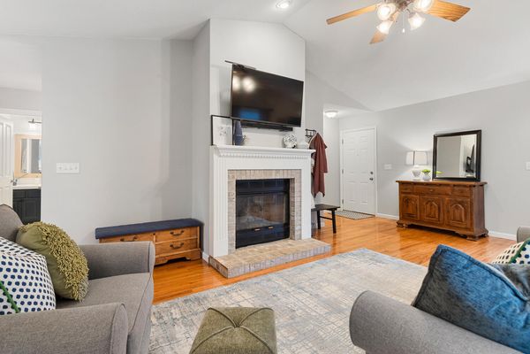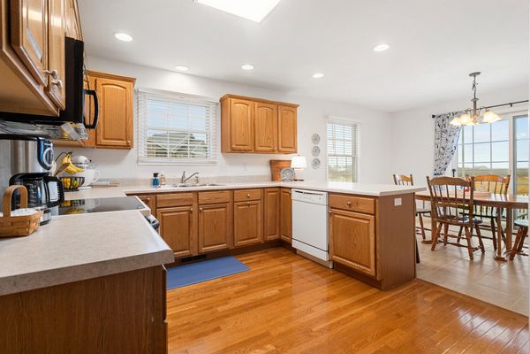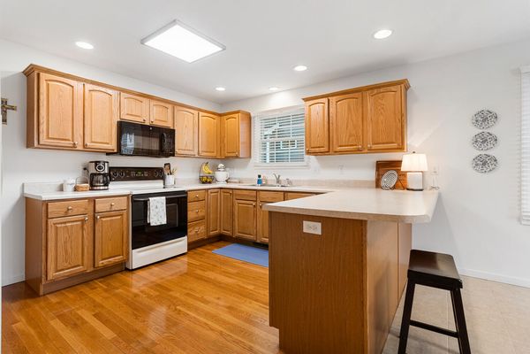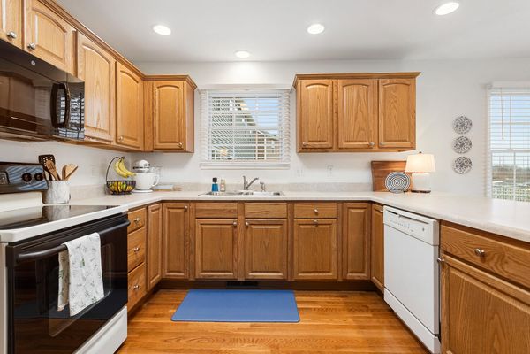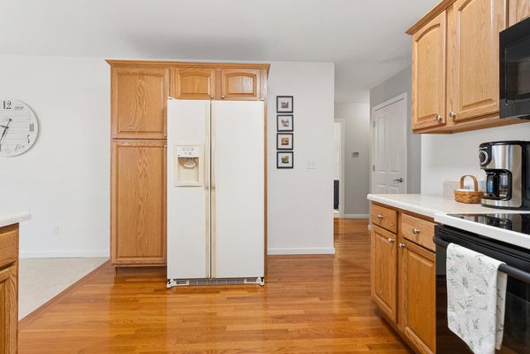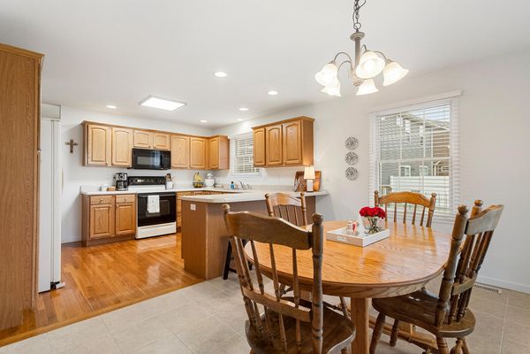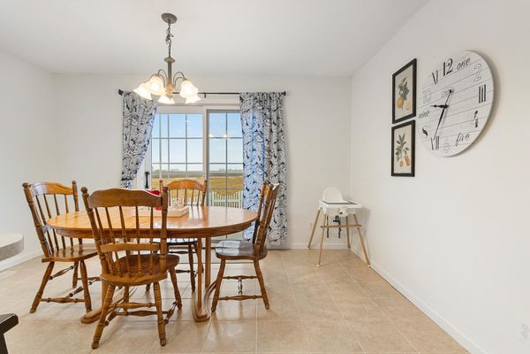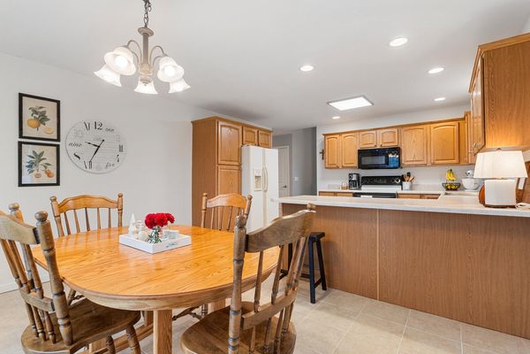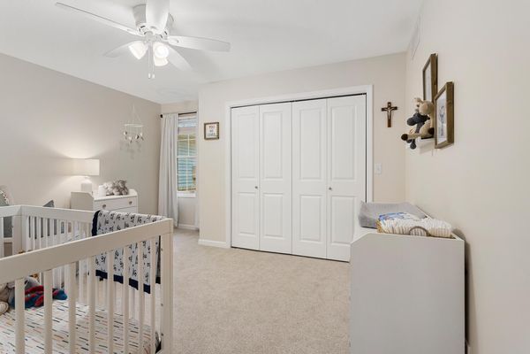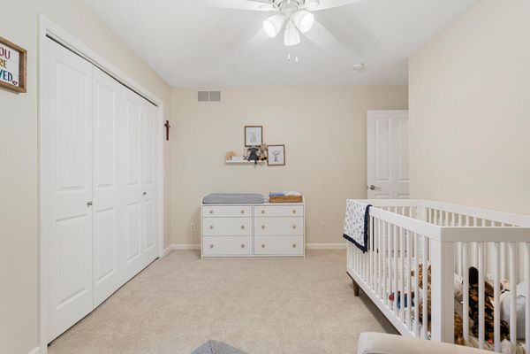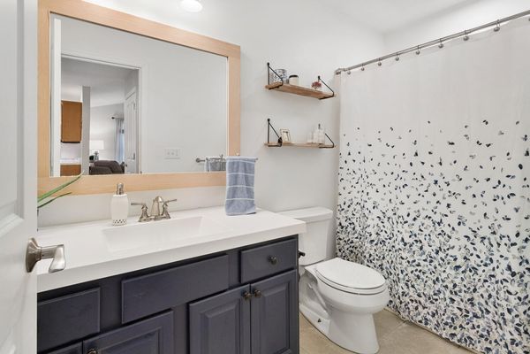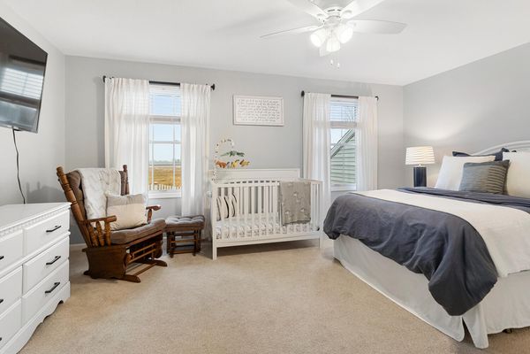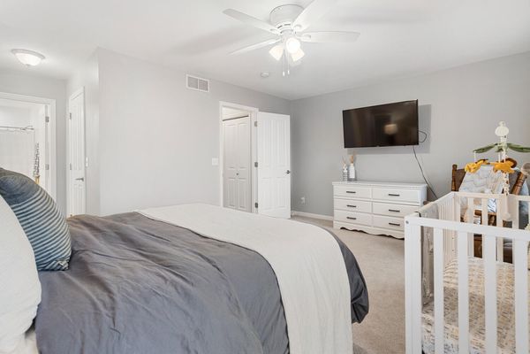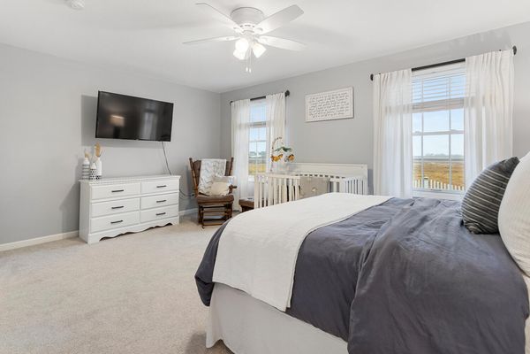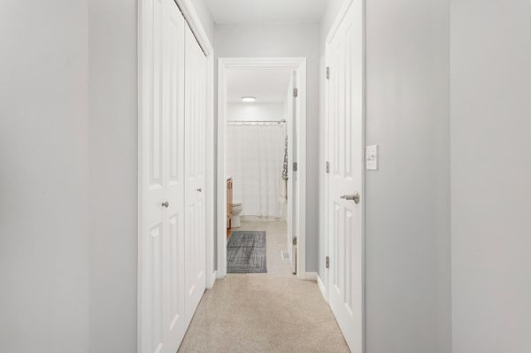3412 Boulder Ridge Drive
Champaign, IL
61822
About this home
Welcome home where tranquility meets comfort! This stunning 2-bedroom home boasts nearly 2100 sqft of living space, a desirable floor plan, a beautifully finished basement and breathtaking sunset views that will leave you in awe. Step inside to soaring ceilings in the inviting living room with beautiful hardwood flooring and cozy fireplace. This home exudes style as you explore the thoughtful design and features of this home. A perfect blend of space with two well-appointed bedrooms. The finished basement adds an extra layer of versatility to this home. With the additional living space create a cozy entertainment area, a home office, or a playroom. There is even more unfinished space for storage or expansion of a 3rd bedroom, the possibilities are endless! Unwind and enjoy nature's beauty as you watch the sun setting over the prairie from the comfort of your own home. The panoramic views are truly a daily masterpiece. The eat-in kitchen is a delight with a convenient breakfast bar and provides a seamless flow for both daily living and entertaining. From the kitchen, step outside to a private oasis where you can savor the views, entertain guests, or simply relax in your own piece of paradise. Nestled in a sought-after Boulder Ridge Subdivision, this home offers proximity to grocery, schools, and transportation, providing the perfect balance of convenience and tranquility. Don't miss the opportunity to make this exceptional property your own! Schedule a viewing today!
