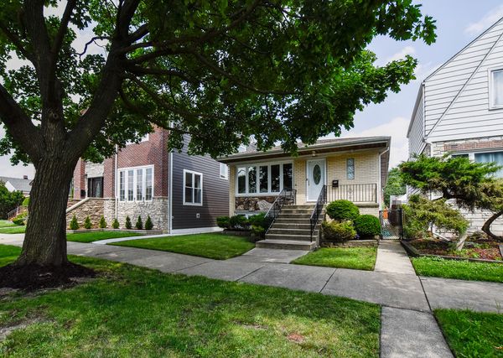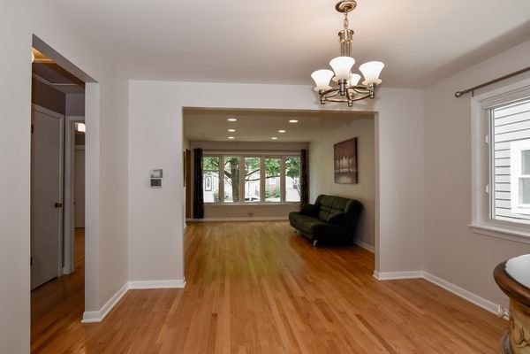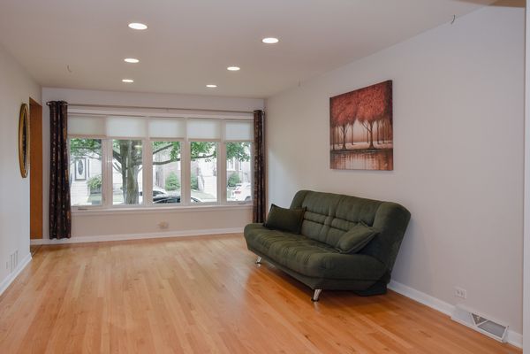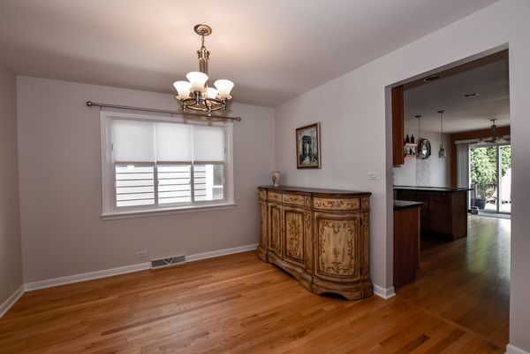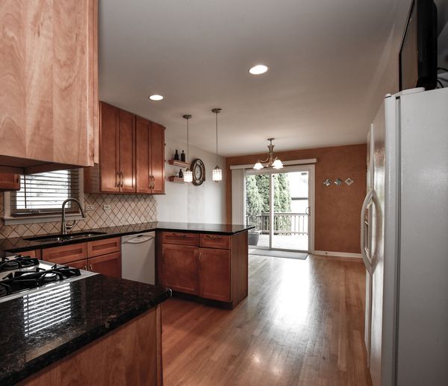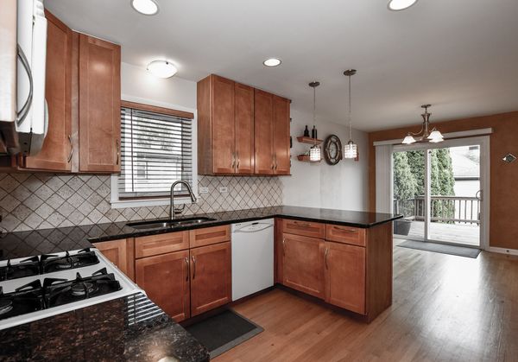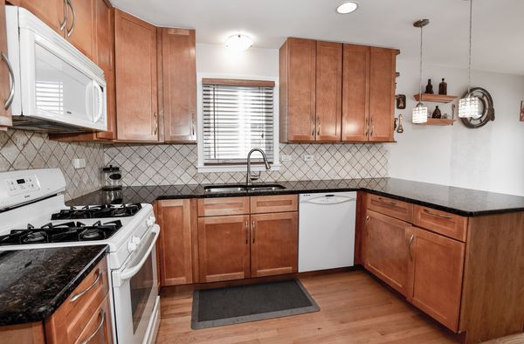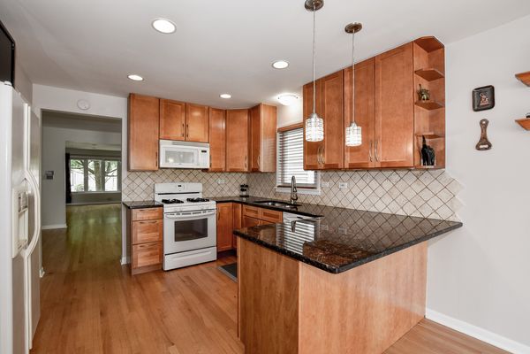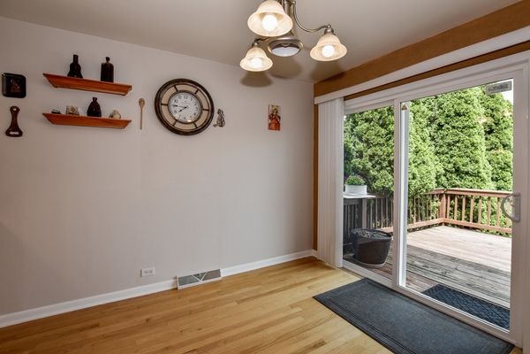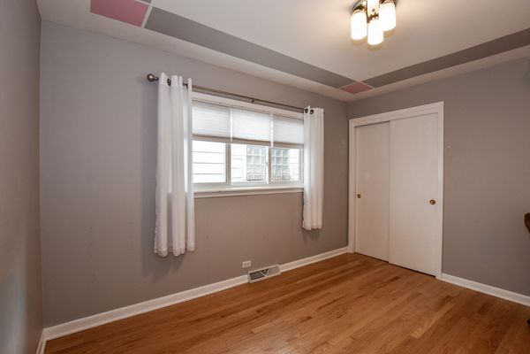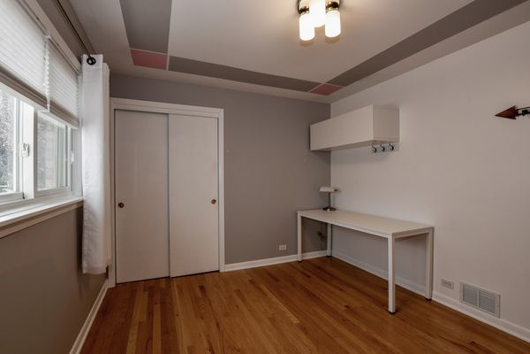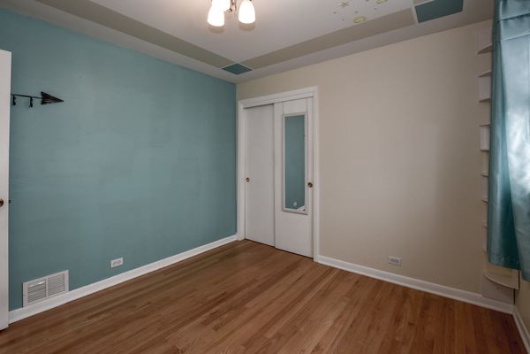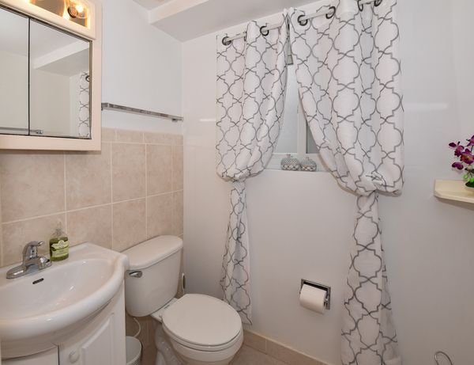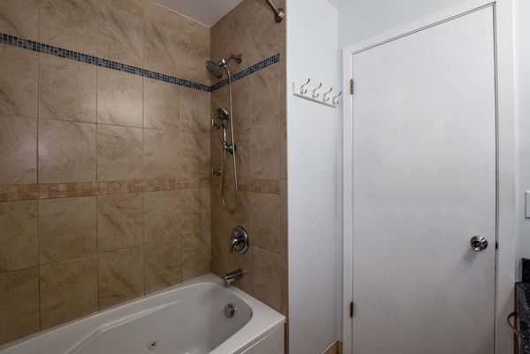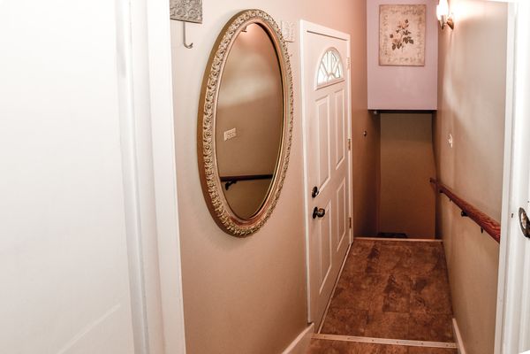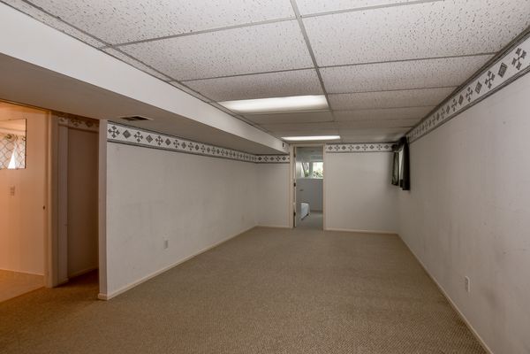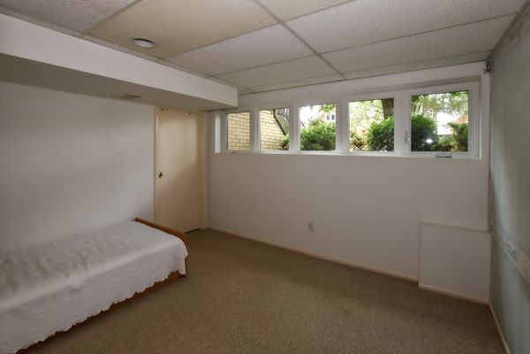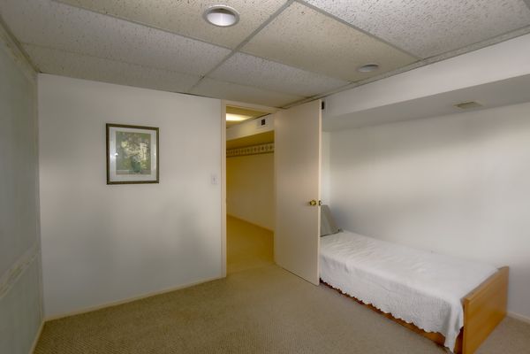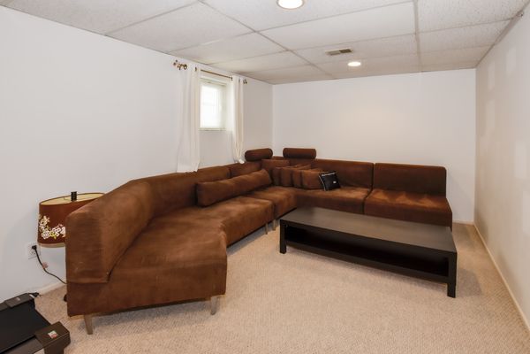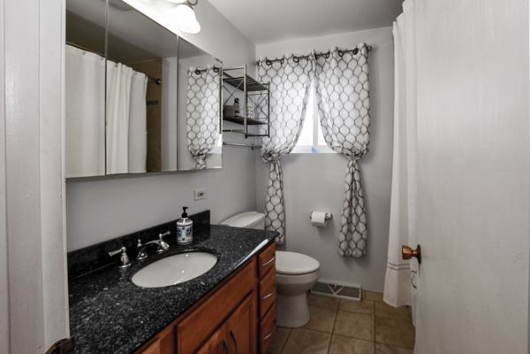3411 N Osage Avenue
Chicago, IL
60634
About this home
Embrace the charm of this well maintained, all-brick raised ranch in the desired Belmont Heights community. This exceptional residence boasts 5 bedrooms, 3 conveniently located on the main level and 2 in the finished basement. A spacious 2 car, oversized garage provides ample parking, while the full finished basement, complete with a summer kitchen, offers an abundance of living space. Step inside and be greeted by an open-concept floor plan, fostering a seamless flow between the living, dining, and kitchen areas. Gleaming hardwood floors grace the entire main level, creating a sense of warmth and cohesion. Natural light streams throughout the home, ensuring an inviting atmosphere. The kitchen features 42-inch maple cabinetry, granite countertops, a breakfast bar perfect for casual meals, and a dinette area with access to a large, two-level deck. The fully finished basement effectively doubles your living space. It features 2 bedrooms with a walk-in closet, a full bathroom with a shower, a dedicated kitchen area, a dining space, and a spacious recreation area. This flexible space can be tailored to your specific needs - whether it's a guest suite, a home theater, a home office, a gym, or simply a space for entertaining. Multigenerational living is also effortlessly accommodated. Completing the basement is a laundry room, a utility room with ample storage, and a private exterior access point to the backyard. Unwind and entertain in style on the expansive, two-level back deck, overlooking the fully fenced yard. The entire property benefits from a whole-house water filtration system and pre-wired sound speakers, adding an extra layer of comfort and convenience. Additionally, attic storage provides a place to tuck away seasonal items. Nestled on a quiet residential street, this inviting home is conveniently located near Hiawatha Park, Schiller Woods Picnic Grove, a golf course, library, public transportation, restaurants, and schools, with Canty Elementary School just a short four-minute drive away.
