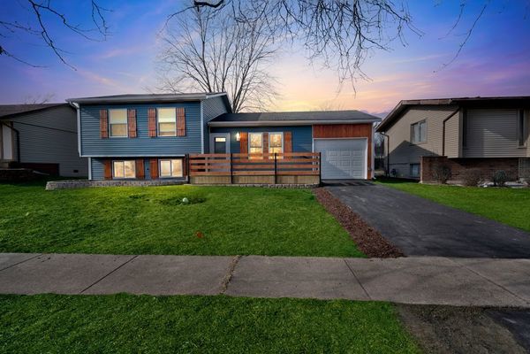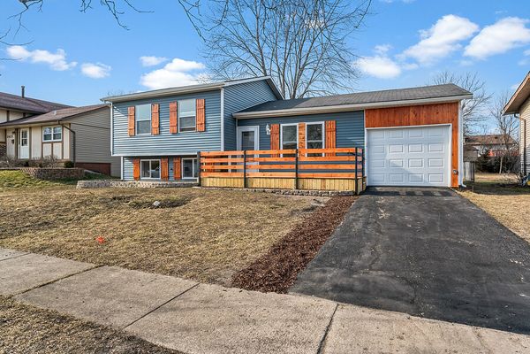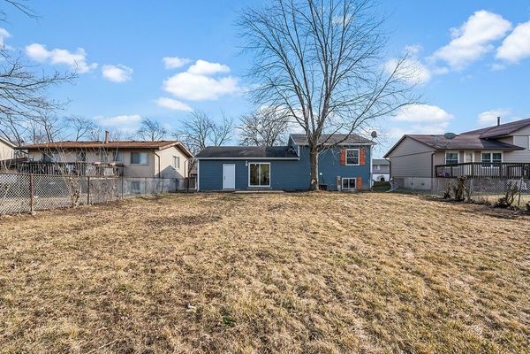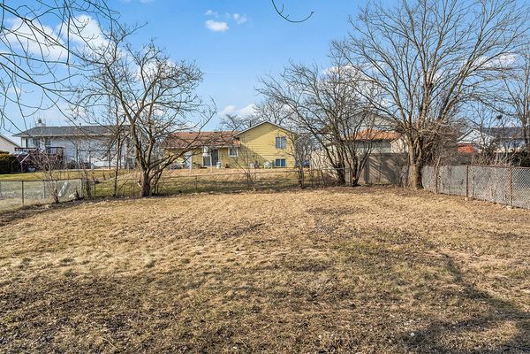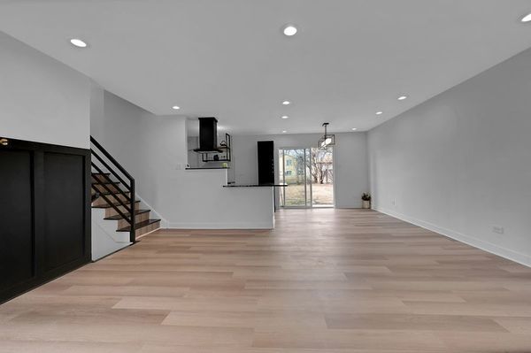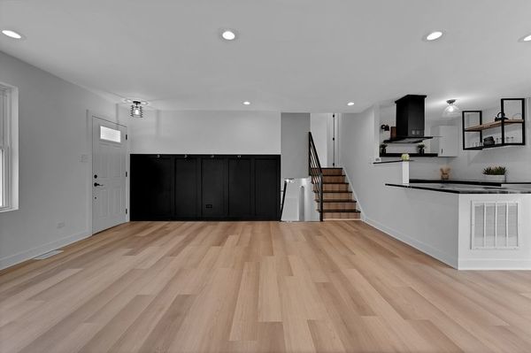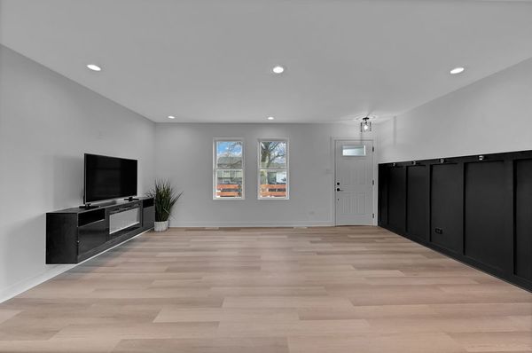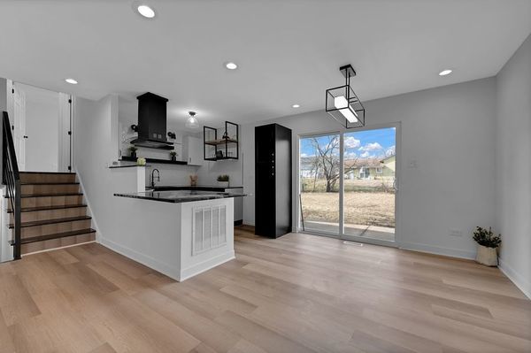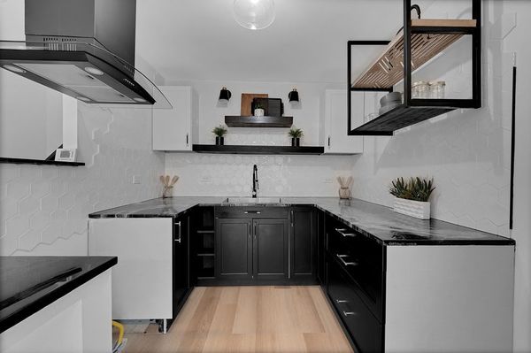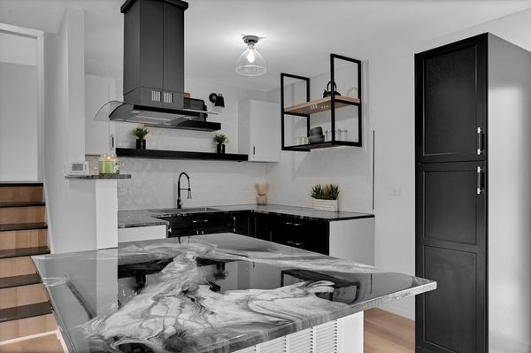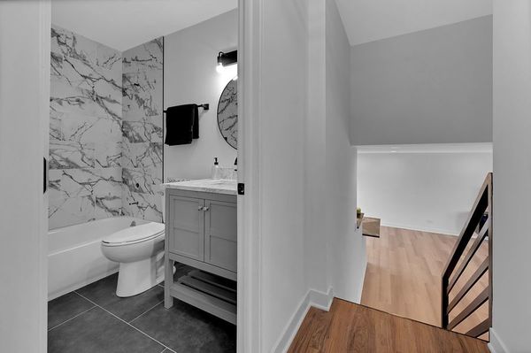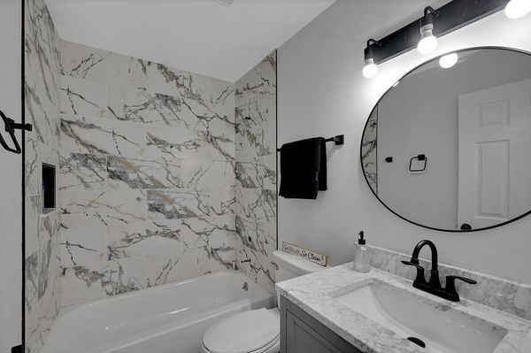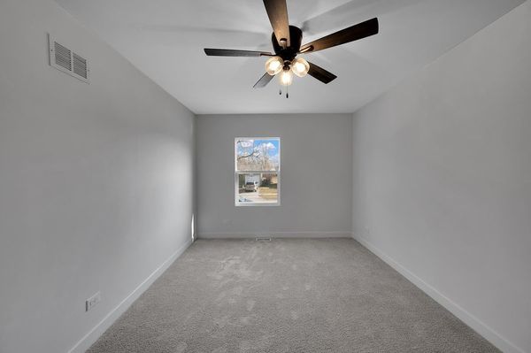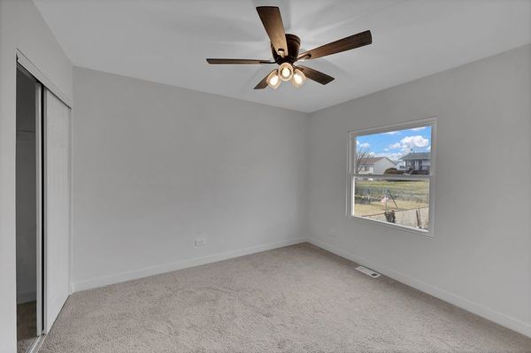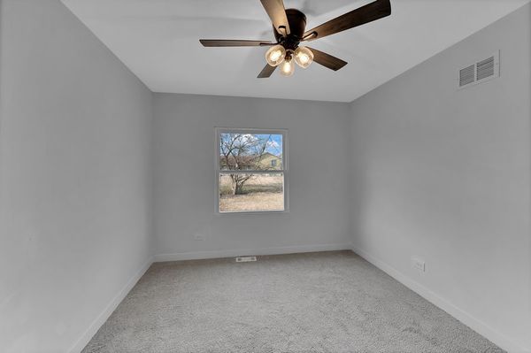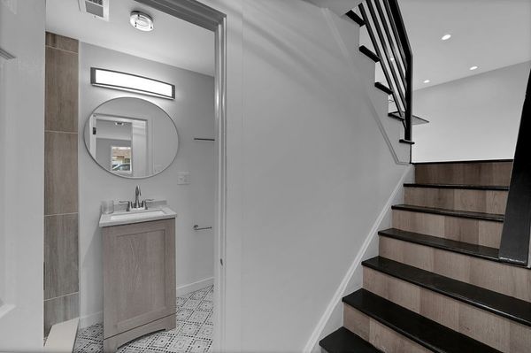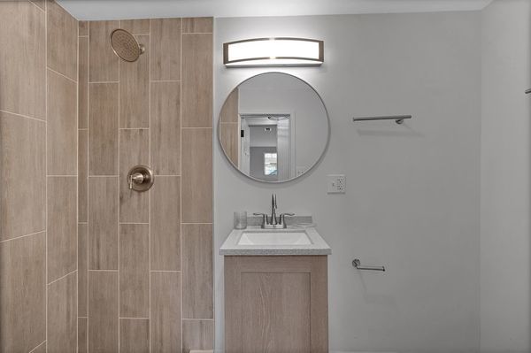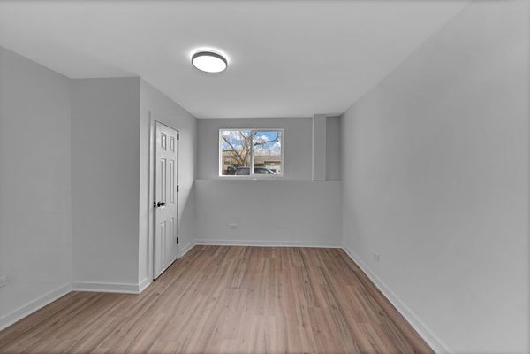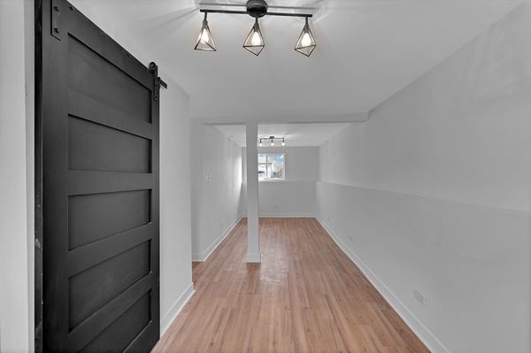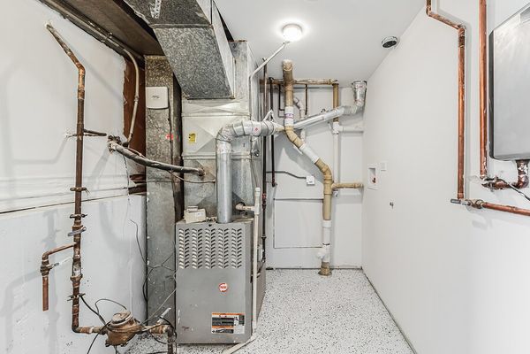3410 Montmarte Avenue
Hazel Crest, IL
60429
About this home
Welcome to 3410 Montmarte, located in the charming neighborhood of Hazel Crest, IL. This spacious 4-bedroom, 2-bathroom home has been recently renovated presents an excellent open concept which is great for entertaining .The expansive floor plan offers ample space for comfortable living, ensuring that every member of the family will have their own personal oasis. Step inside to discover a welcoming atmosphere with abundant natural light streaming through the windows, highlighting the home's unique features. The generous living room provides an inviting space for relaxation or entertaining guests. Adjacent to the living room, a well-appointed kitchen awaits your personal touch, offering the perfect canvas to create a culinary haven. The four bedrooms offer versatility and flexibility, accommodating various family dynamics or providing extra space for a home office, gym, or hobby room. Both bathrooms have been rejuvenation and transformed into serene retreats with modern fixtures and finishes. Situated on a desirable lot, this property boasts a sizable backyard, presenting endless possibilities for outdoor activities and gatherings. It's a blank canvas awaiting your landscaping vision, where you can create your own private oasis and enjoy the warm Hazel Crest weather. Conveniently located near schools, parks, shopping centers, and major transportation routes, this residence offers easy access to all the amenities the area has to offer. Don't miss out on this incredible chance to invest in your future and create lasting memories in a home that truly reflects your unique style and preferences. Schedule a showing today and seize the opportunity to turn 3410 Montmarte into your dream family home.
