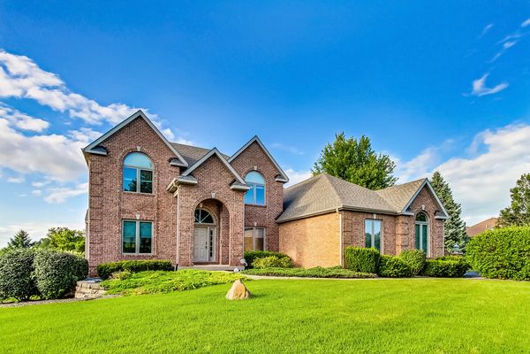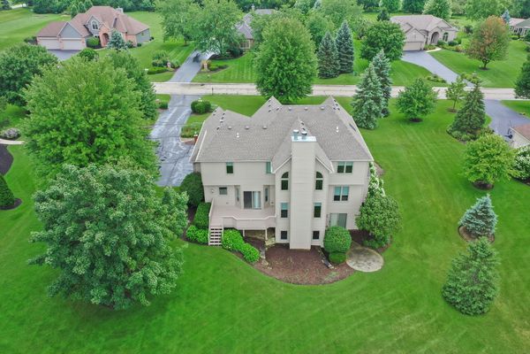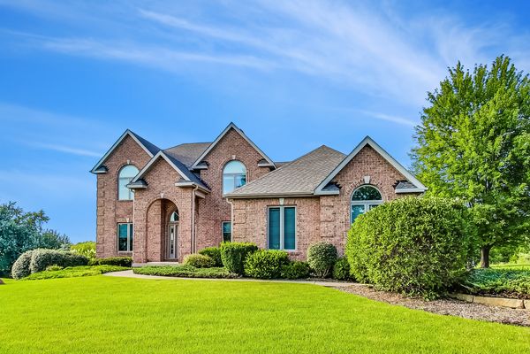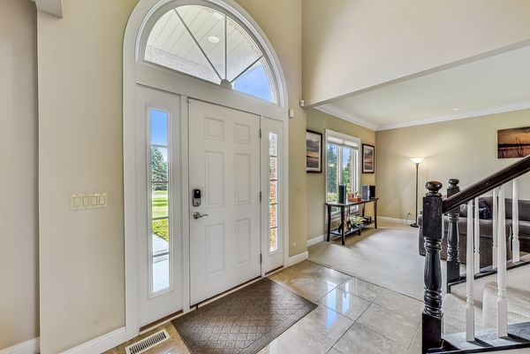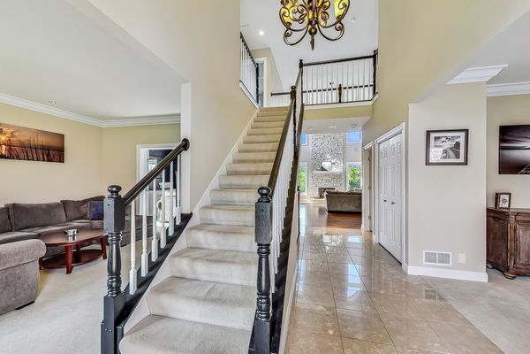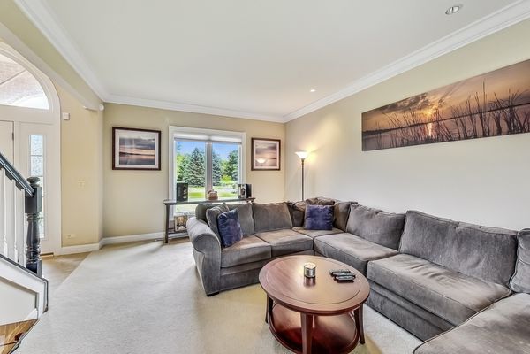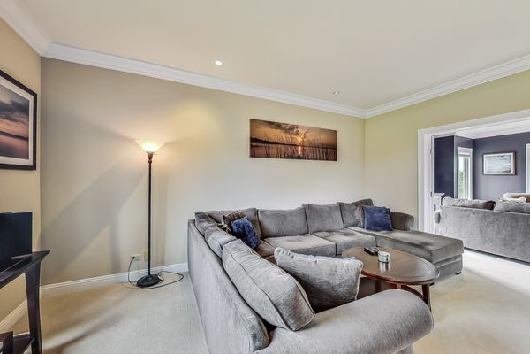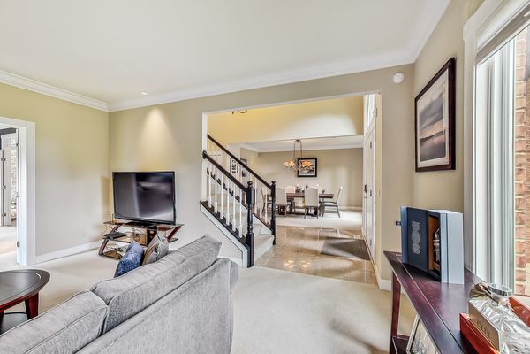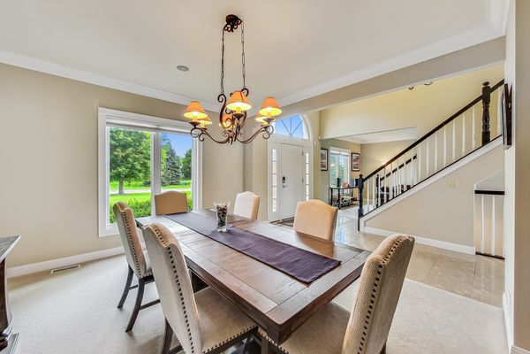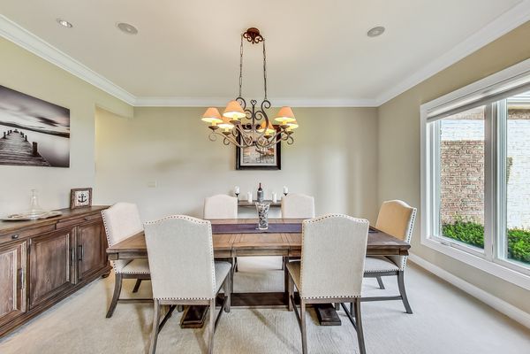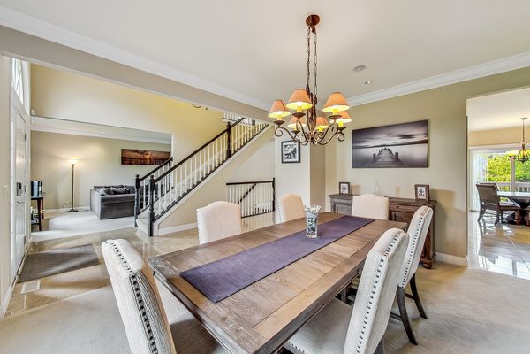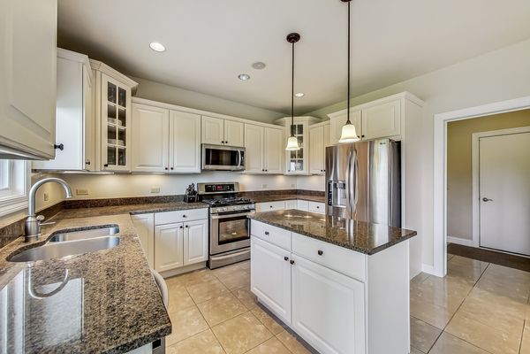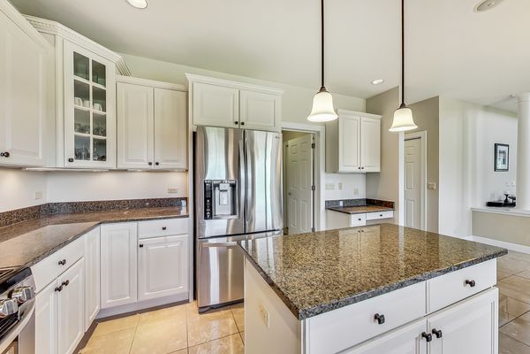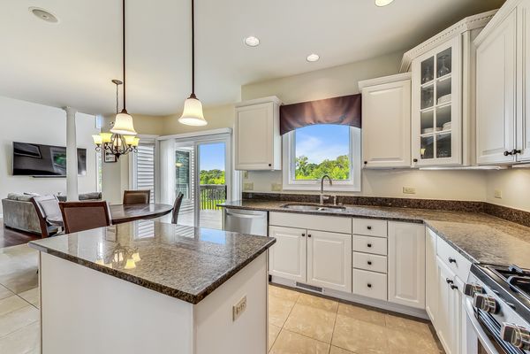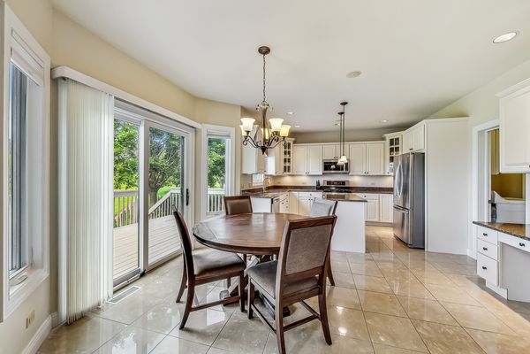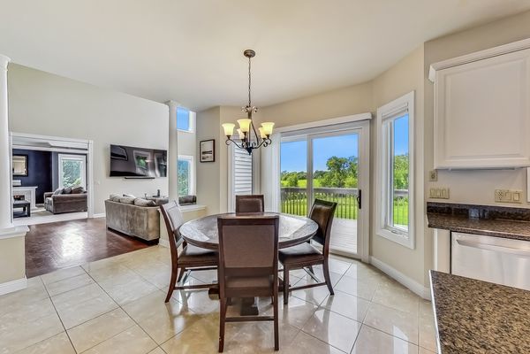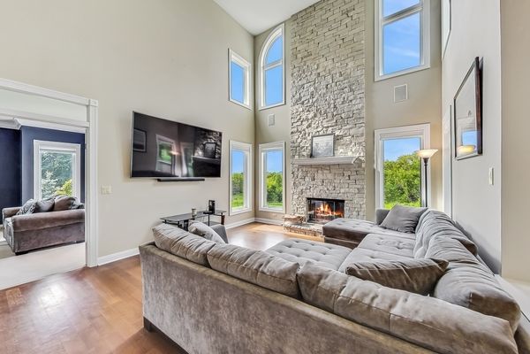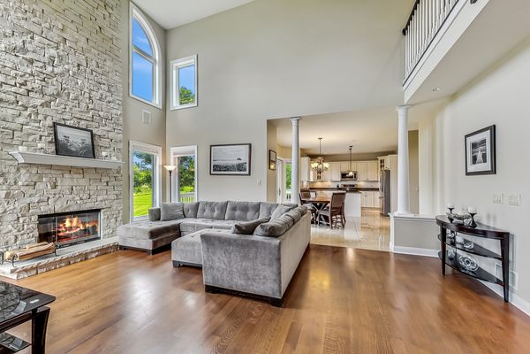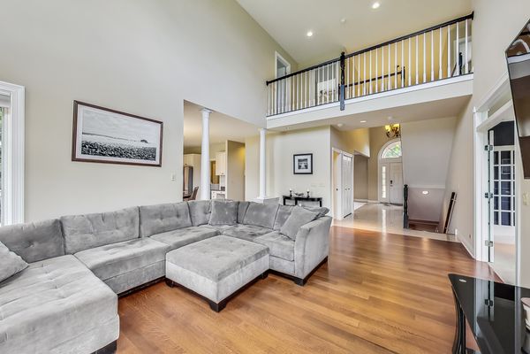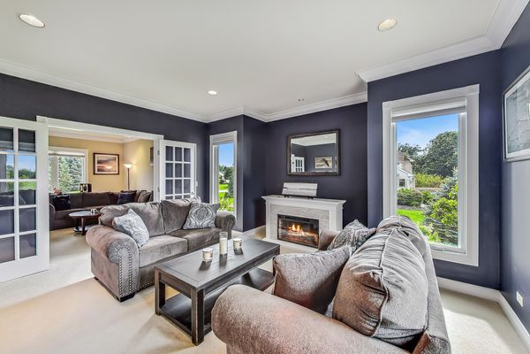3410 Forest Ridge Drive
Spring Grove, IL
60081
About this home
All new exterior in 2023 including: Windows, Roof, Siding, Gutters! Welcome to this gorgeous former KLM model home that perfectly blends elegance and modern living. As you enter the open foyer, you're greeted by stunning marble floors that introduce the formal living and dining rooms, both featuring crown moldings and recessed lighting.The spacious two-story family room is a highlight with its floor-to-ceiling stone fireplace, windows that bring the outside in and hardwood floors. The gourmet kitchen is fully equipped with granite countertops, stainless steel appliances, a planning desk, and an island. Entertaining will be a breeze with an eating area opens to a cozy wood deck, ideal for outdoor dining while taking in the endless views! On the first floor, you'll find a versatile den/office with two sets of French doors, laundry room and half bath. Head upstairs to the primary ensuite; A true sanctuary with a vaulted ceiling and two closets. The primary bath offers double vanities, a linen closet with a laundry drop, a private water closet, a whirlpool tub, and a walk-in shower! Upstairs, there are three additional bedrooms with large closets. The lower-level walkout is perfect for entertaining, featuring a custom bar with marble counters, a huge rec room, and a fully equipped theater room with included furniture and plenty of storage. Step outside to a paver patio and an upper-level deck that overlook a beautifully landscaped one-acre lot where you will enjoy gorgeous sunset views! Your lawn will always be look great with the convenience of a sprinkler system! Spring Grove is home to award-winning schools, state championship sports teams, breathtaking views and a warm and welcoming community. Located 50 mins from O'Hare and Milwaukee Airports and just 15 minutes from Lake Geneva, WI and the Metra Station. Don't miss the opportunity to make this exceptional property yours! Welcome home!
