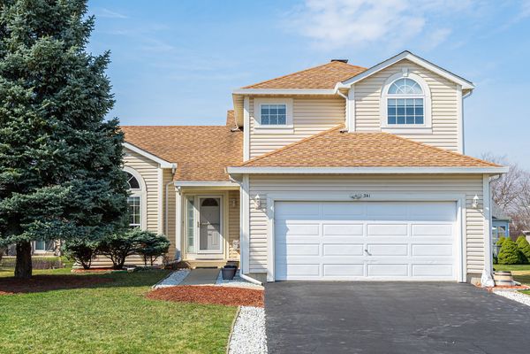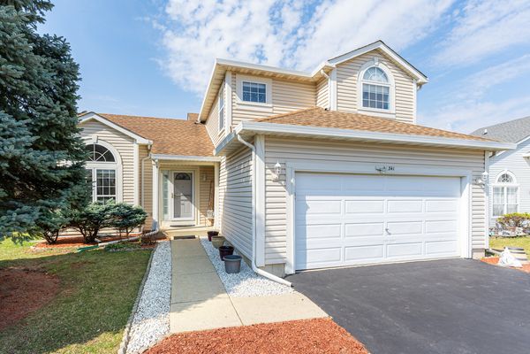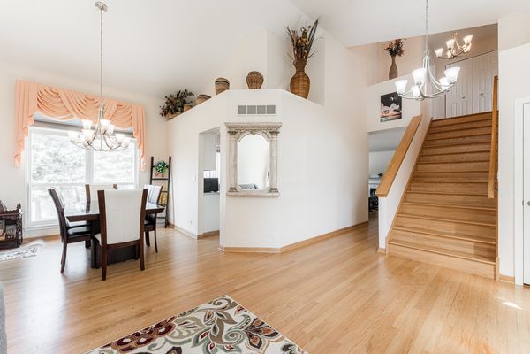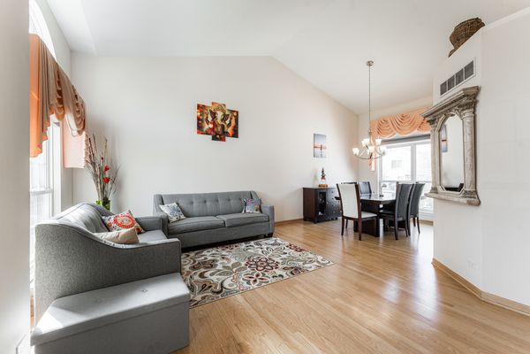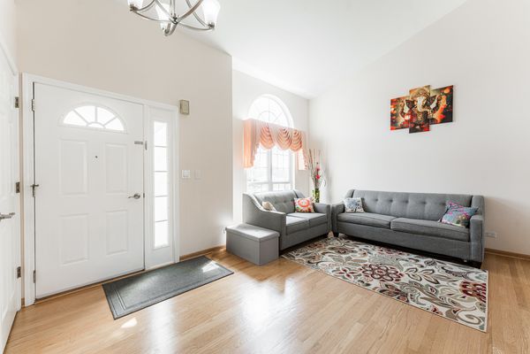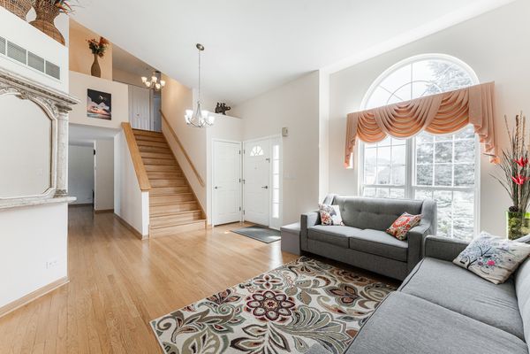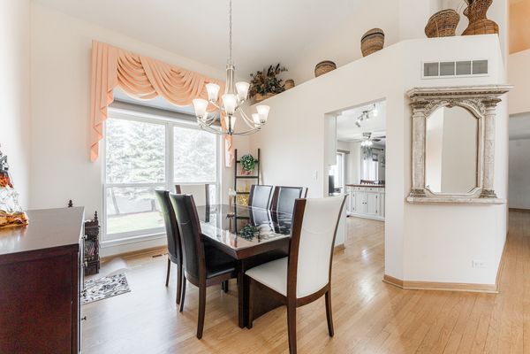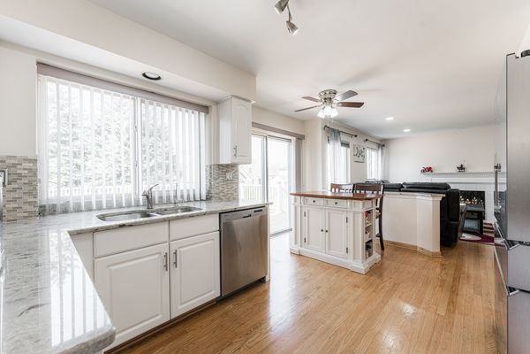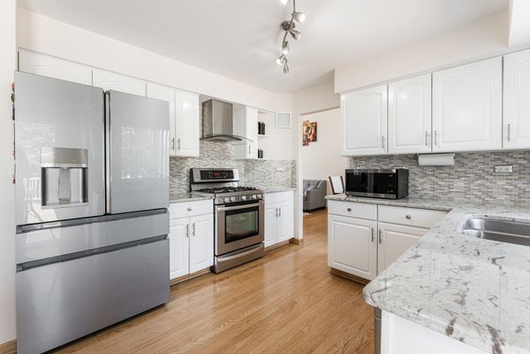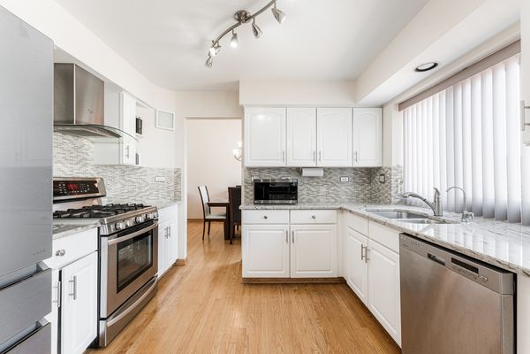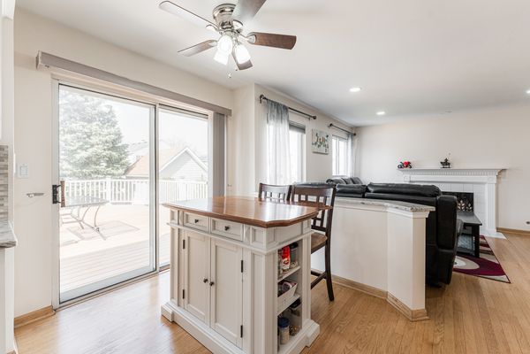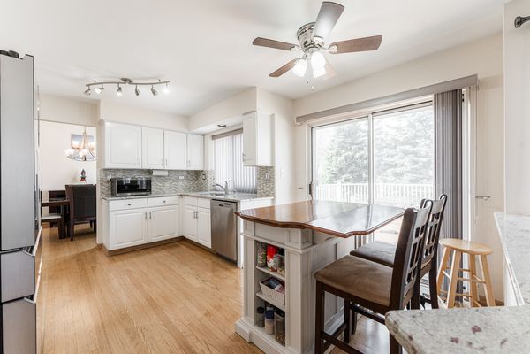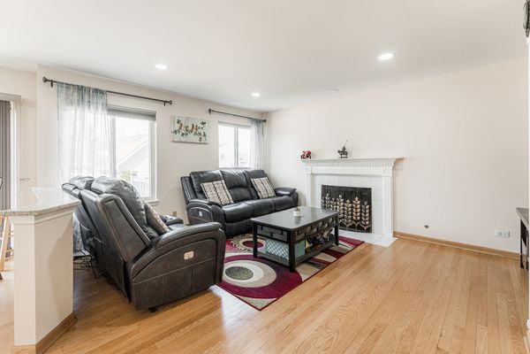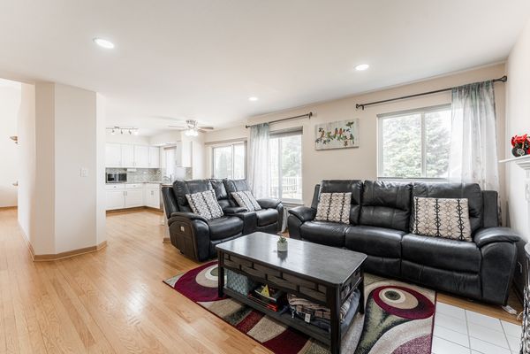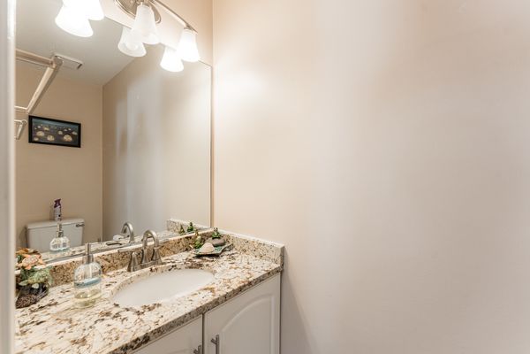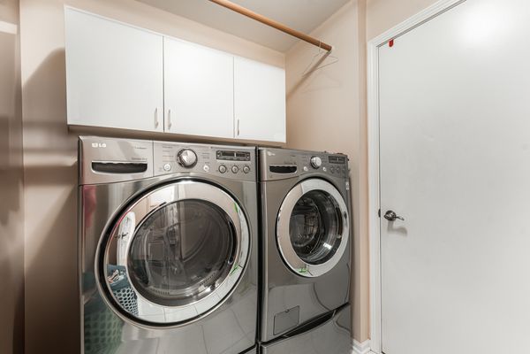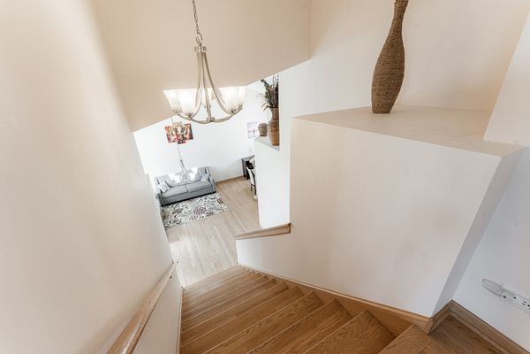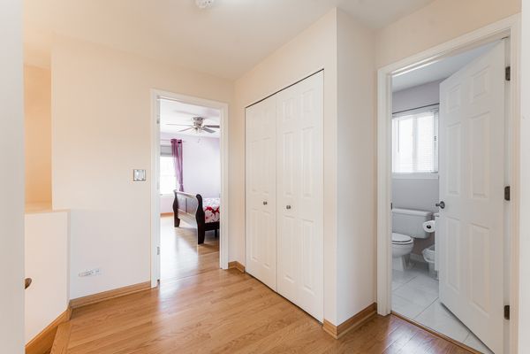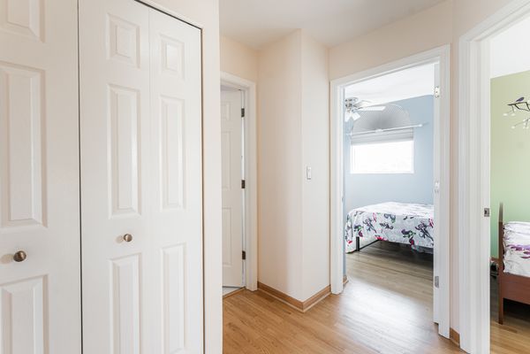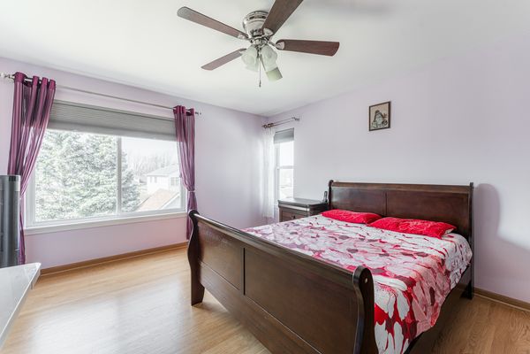341 Sundance Drive
Bartlett, IL
60103
About this home
Meticulously clean, adorable, well-lit, 2-story elegant beauty in sought after tallgrass community with great schools * As you step through the front door you feel instantly welcomed by the bright, airy, and open interior space, tall windows with motorized blinds * The open staircase, vaulted ceilings, and large combined living & dining room create an ideal layout for both entertaining and comfortable living * The kitchen has SS appliances, pantry, granite countertops, easy to clean polished cabinets & glass tile backsplash and breakfast island with slider to the huge composite wood deck patio * Kitchen is also equipped with a brand-new CAFE refrigerator, Dupont Water filter system and fancy ceiling track lights * Gas fireplace warms up a cozy family room * Convenient main level laundry room with high end LG washer/dryer & ample storage space * Climb up on wider wood stairs to the large owner's suite with a walk-in closet, jacuzzi and double sinks! Two additional bedrooms with attached closets. Hardwood floors throughout the house on both levels * A full finished basement provides even more living space with a large rec room and versatile office/play area (ample space to easily build a media room), decorative fireplace, and storage room with mechanicals * HUGE storage shed to hold seasonal items, party things & more! Close to trail fit for walking, jogging or biking, Bartlett Park District, Village hall, library, shopping, restaurants, parks, golf courses, transportation (METRA, 390 expressway) and much more! Don't miss this great value home which has the purity of lake Michigan water * The house is MOVE-IN READY. Make it yours before someone else does!!
