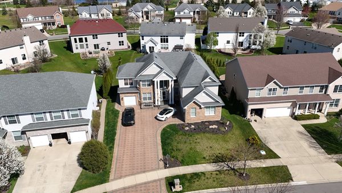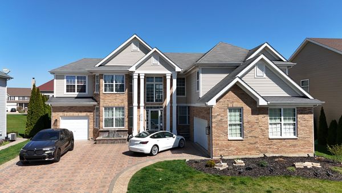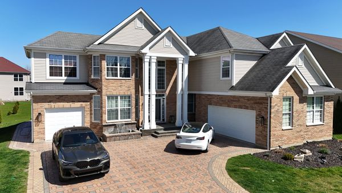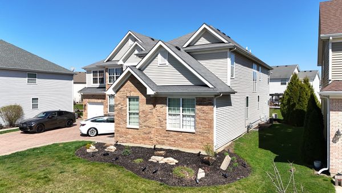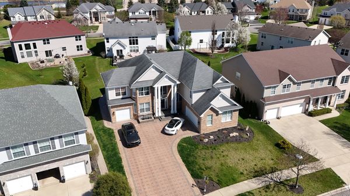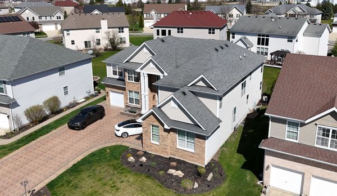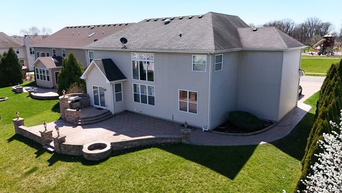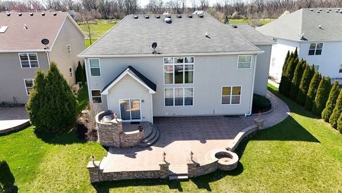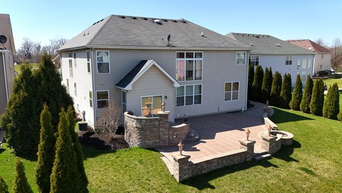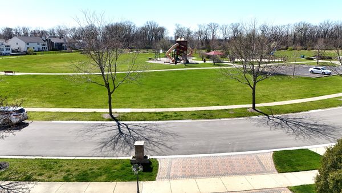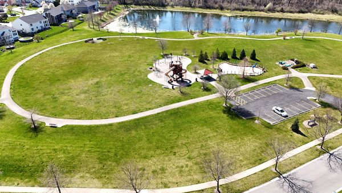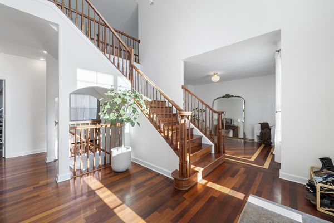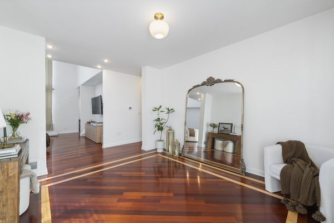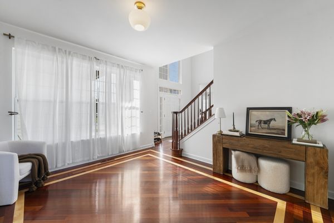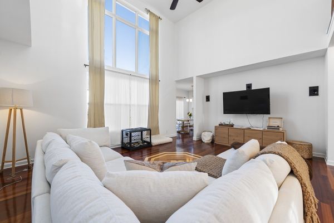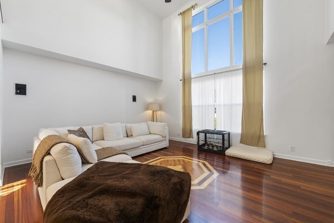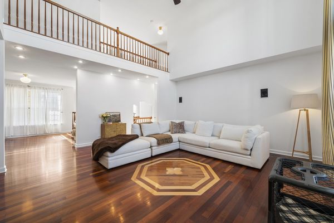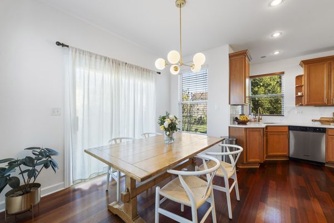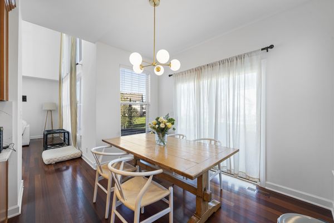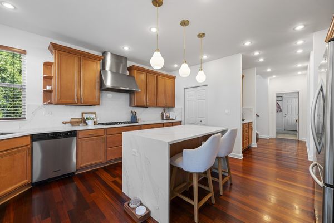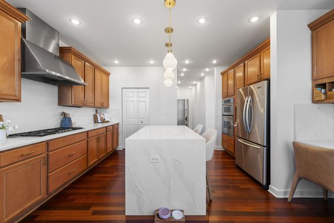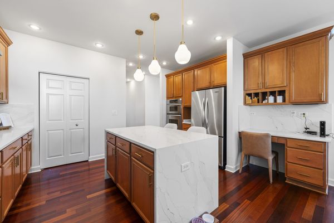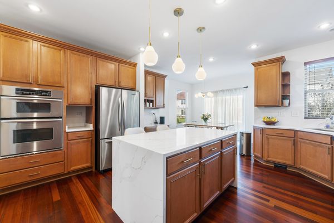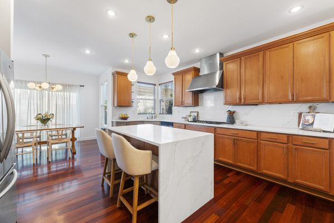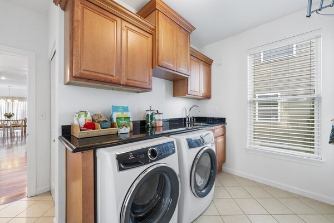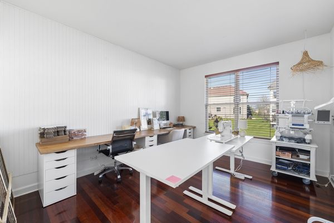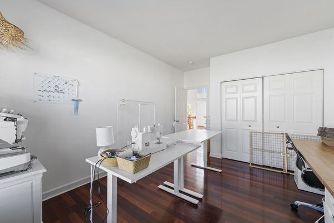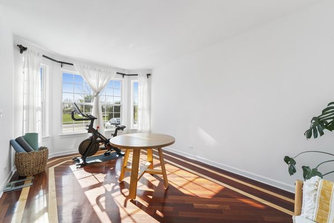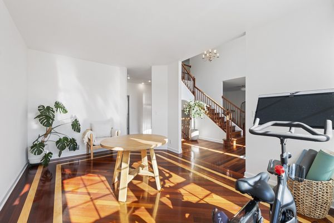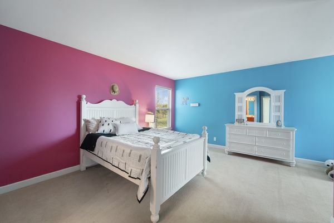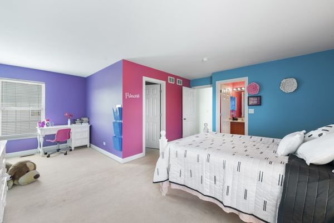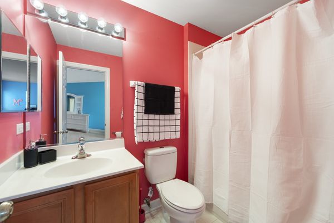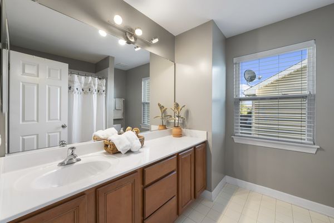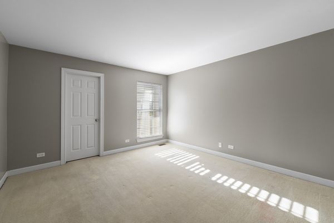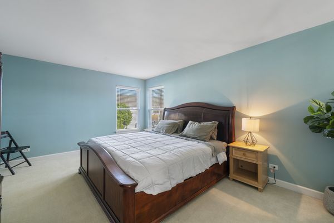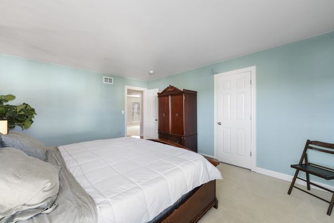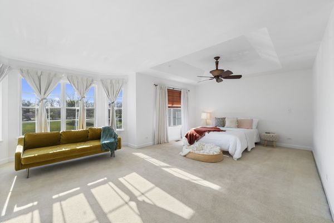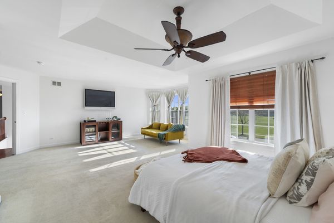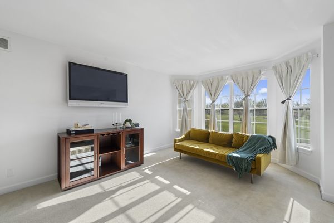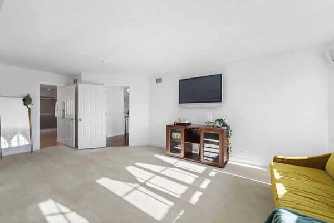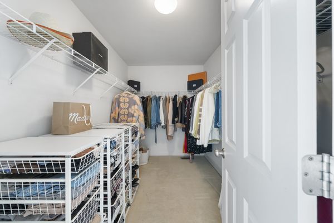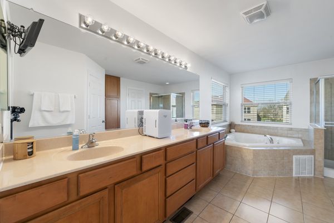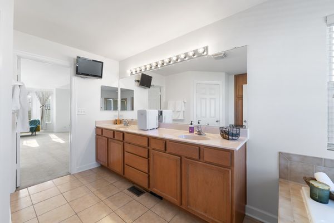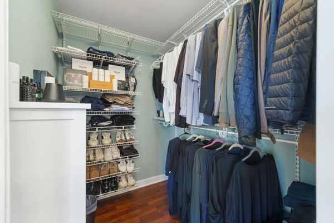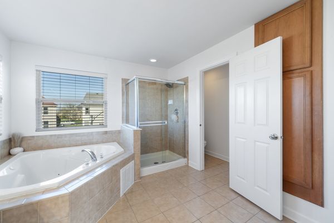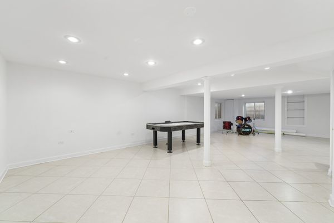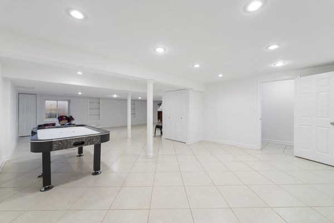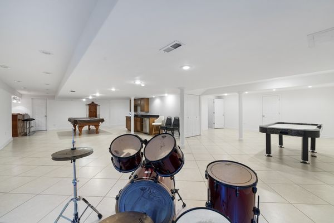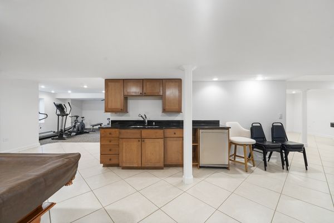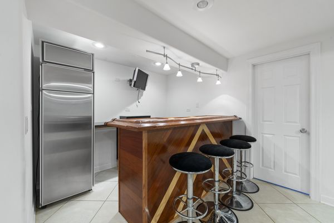341 Blue Heron Circle
Bartlett, IL
60103
About this home
Welcome to one of the expansive models available in Bartlett's prestigious Heron's Landing. This generously proportioned residence boasts an impressive array of features, including 5 bedrooms, 5 bathrooms, a fully finished basement, and much more. The property also offers the convenience of a 3-car garage, ensuring ample space for both your vehicles and storage needs. Upon entering, you will be greeted by the main floor, which showcases a stunning kitchen complete with an island and additional table space. This seamlessly connects to a spacious family room, perfect for gatherings and relaxation. The kitchen also provides access to a beautiful brick patio, extending your living space outdoors. Another noteworthy feature on the main floor is the inclusion of a sizable 5th bedroom, designed with accessibility in mind for elderly family members if required. Additionally, the first floor boasts a convenient laundry area, as well as separate dining and living rooms. The entire main level is adorned with beautiful cherry floors, adding a touch of elegance throughout. Moving upstairs, you will discover a grand master suite featuring double sinks, a jacuzzi, a separate shower, and three additional bedrooms, each complete with generous walk-in closets. The full finished basement offers an impressive 1300 sq ft of additional space for your entertainment needs, complete with a dry bar, exercise room, full bathroom, and ample storage options. Situated across from a picturesque park, this property offers a truly idyllic location. Don't miss out on the opportunity to transform this remarkable residence into your dream home.
