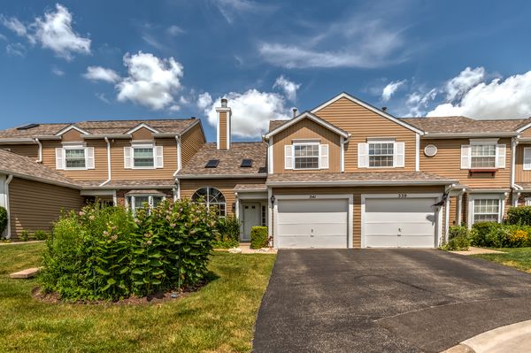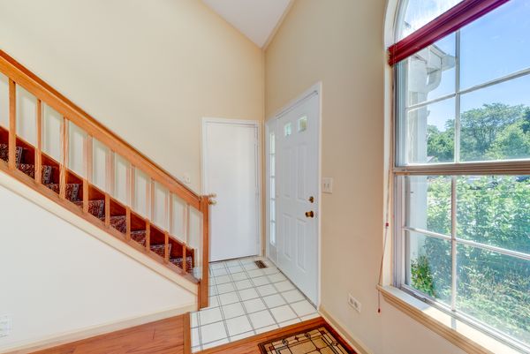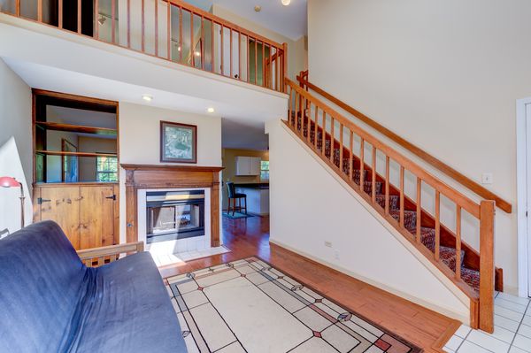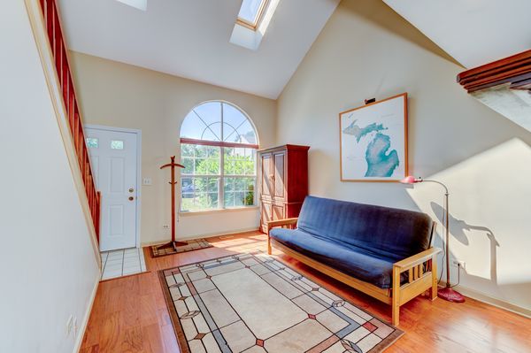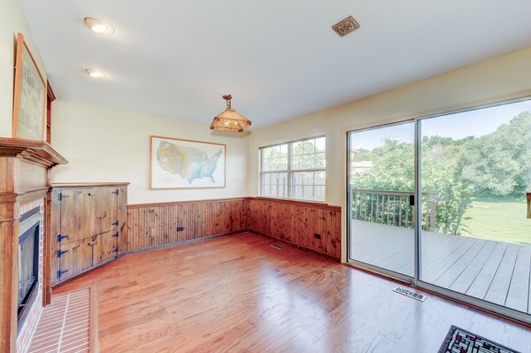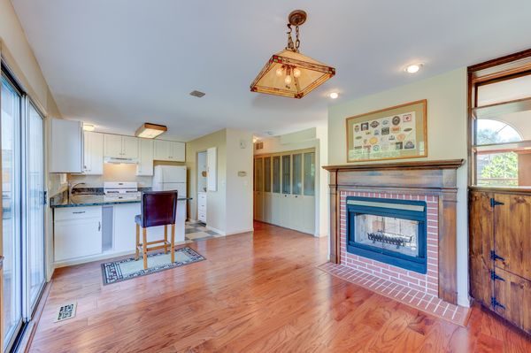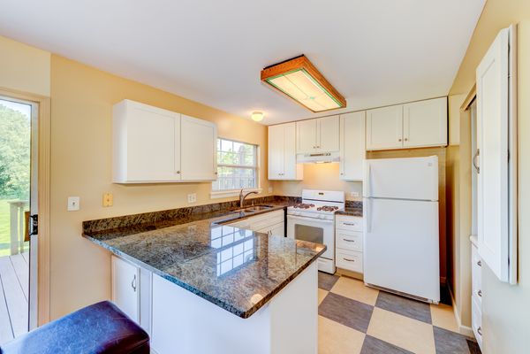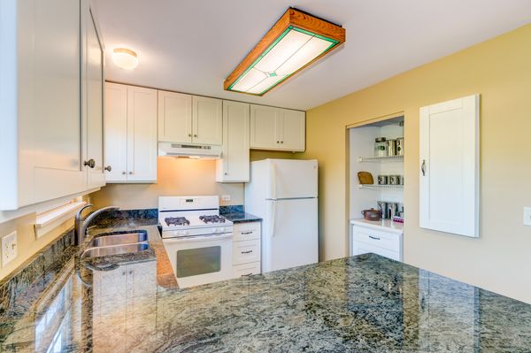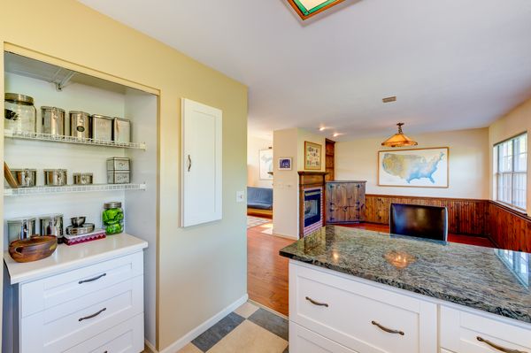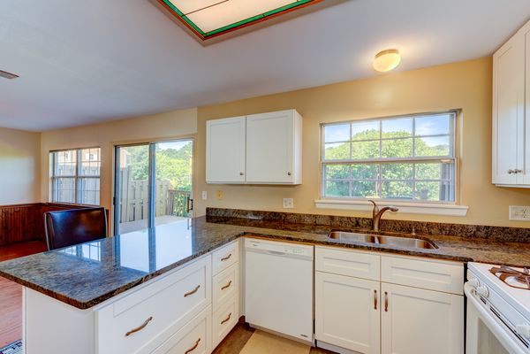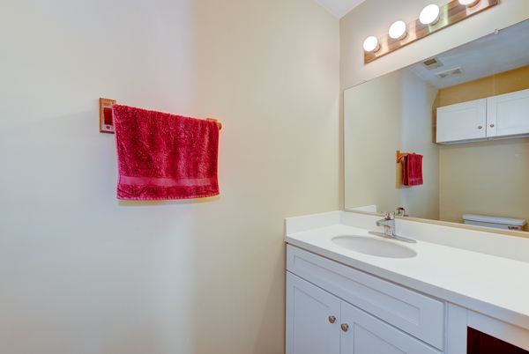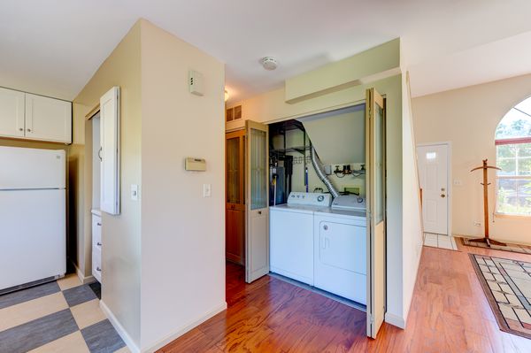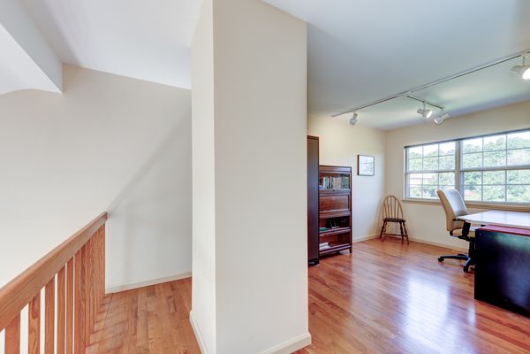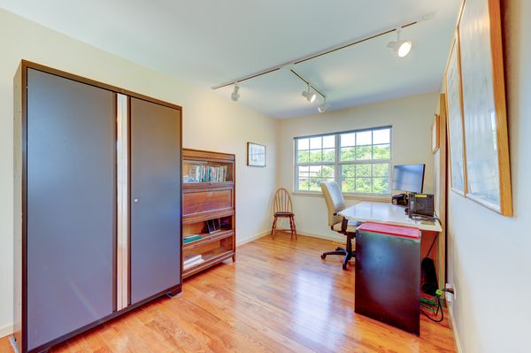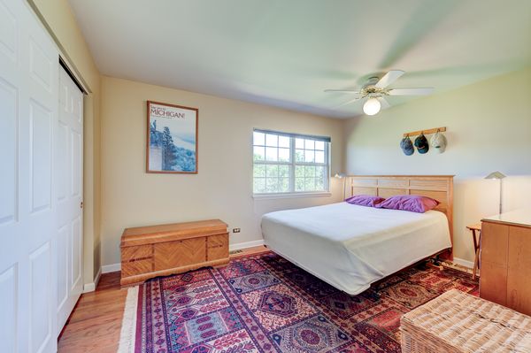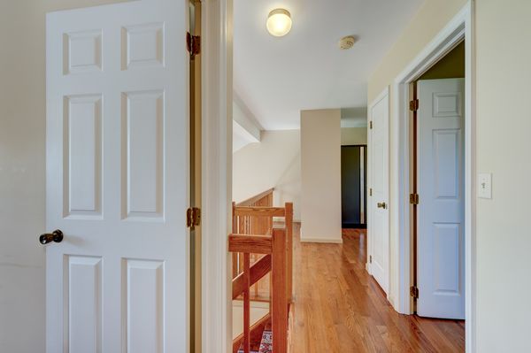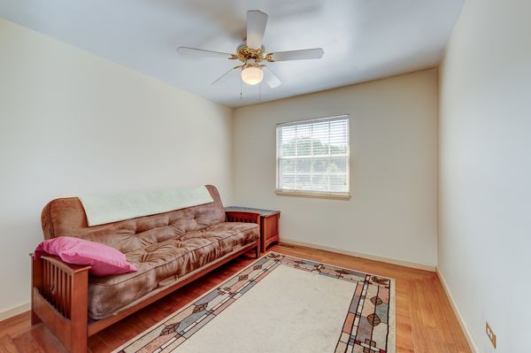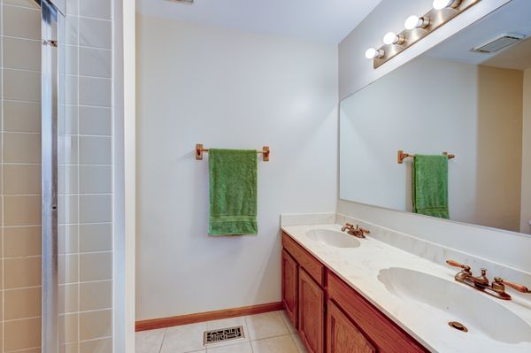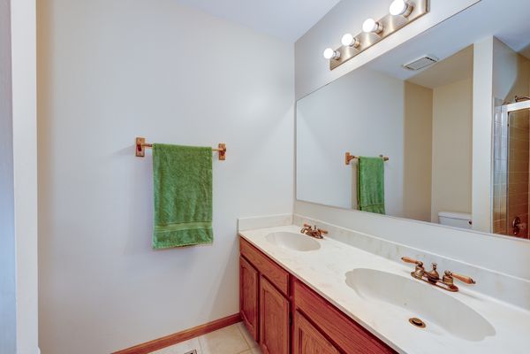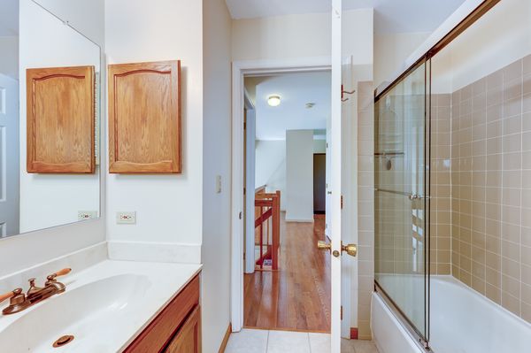341 Ascot Lane
Streamwood, IL
60107
About this home
FHA APPROVED! Beautiful Surrey Woods townhome in a great private cul-de-sac location that backs to the forest preserve. Enter the impressive two-story living room w/optional skylights fill this southern exposure home w/tons of natural sunlight throughout! Gorgeous wood laminate flooring throughout 1st floor leads to an updated dining room which exits to a larger-than-most deck environment. Get ready to enjoy this private backyard, and endless open space views for barbecues and hanging out. The kitchen was completely updated and features abundant cabinets and Granite countertop space which incorporates a breakfast bar for seating, all appliances are included. Convenient laundry room and a half bath complete the main level. Hardwood floors throughout upstairs, spacious master suite, featuring his & hers closet. Large loft area for flexible options and many possibilities. Oak balusters and stair treads lead to the loft area for your perfect home office or easily converted into 3rd bedroom. Take note of the calming feeling when standing in any room with a window view. It's a tough location to beat and the owner says it will be missed. Located just around the bend from the new Surrey Woods Playground, and two ponds plus it's right access from the Forest Preserve trails behind this home has a 10-mile paved loop. Plenty of guest parking too makes it easy to share this home with family and friends. Convenient access to shopping, dining, and all amenities. Maintenance-free living, convenience, and comfortable living at its best! Whether this is your first or last home, it's going to be a welcome beginning in the Surrey Woods community. It's a great value making for smart & economical living and can be a wonderful stepping stone towards financial prosperity as well as NOT paying rent and building personal equity. You need to see in person to believe but don't wait long, this is an extraordinary location and fantastic layout. Call for an appointment, this one has it all... WELCOME HOME!
