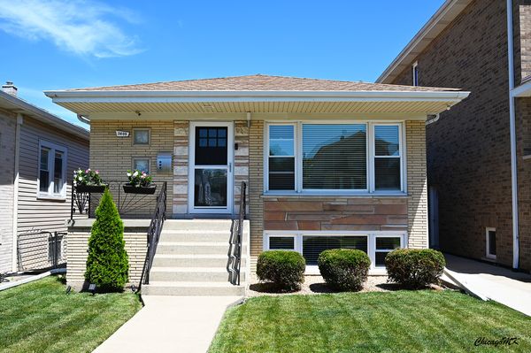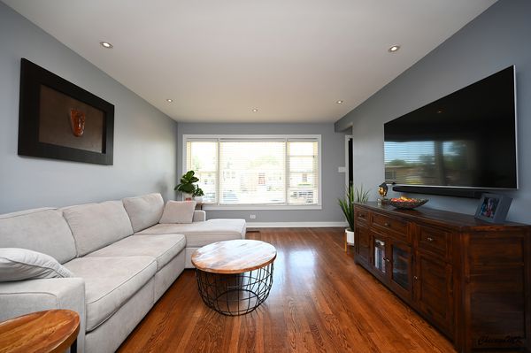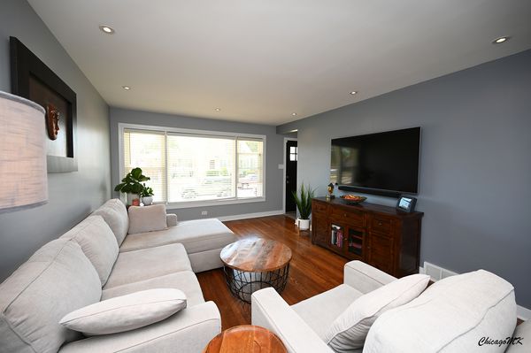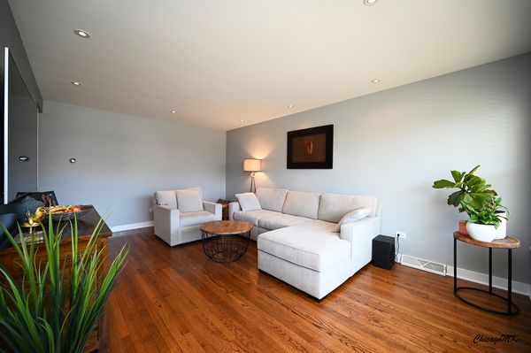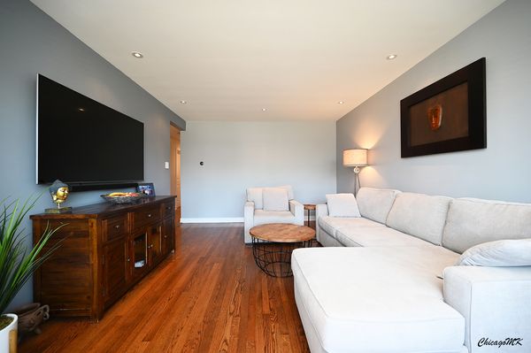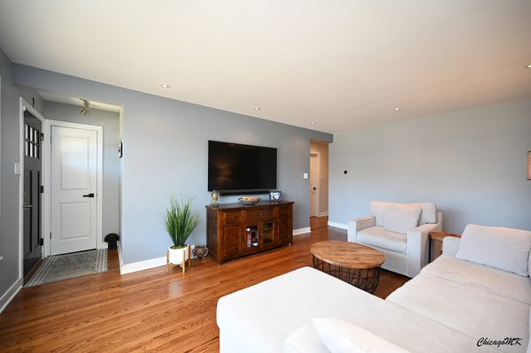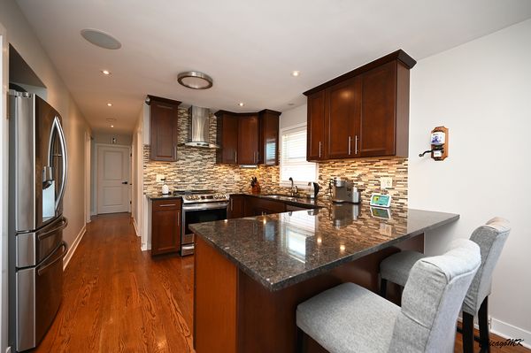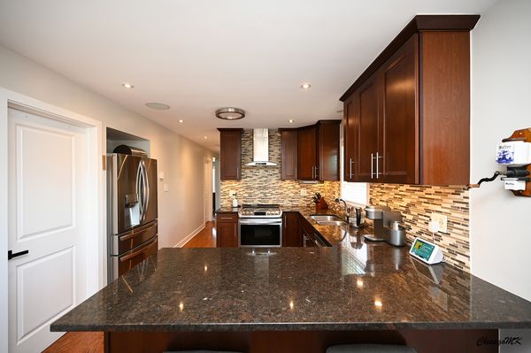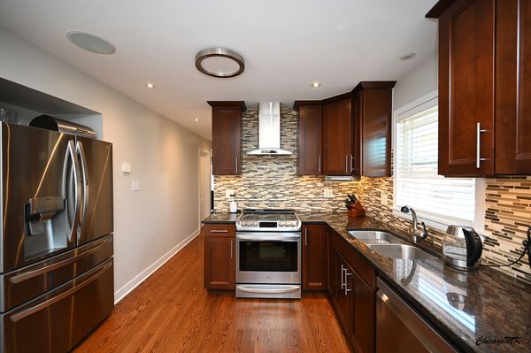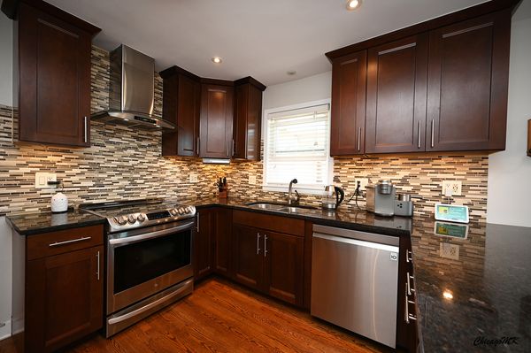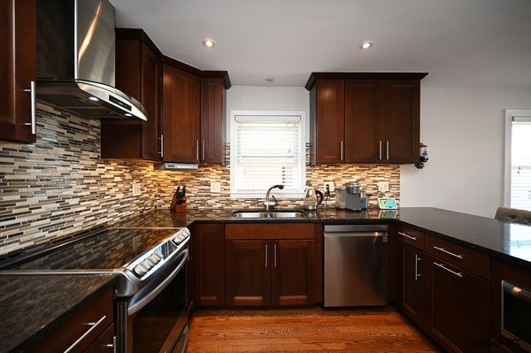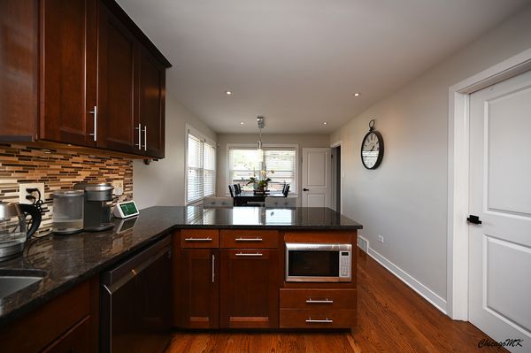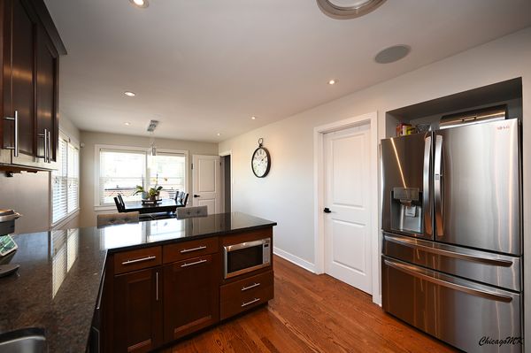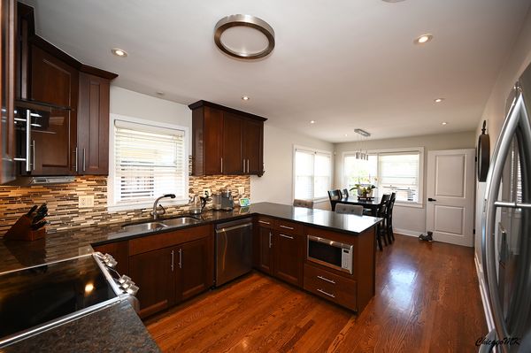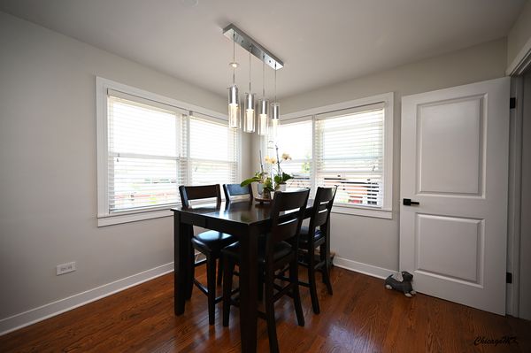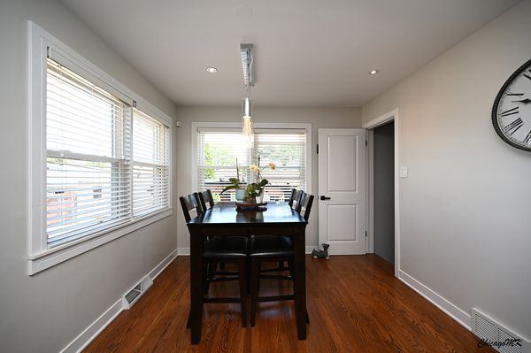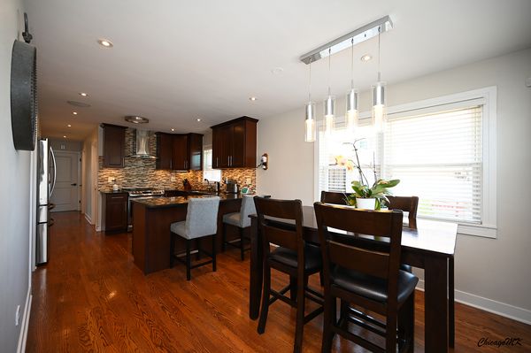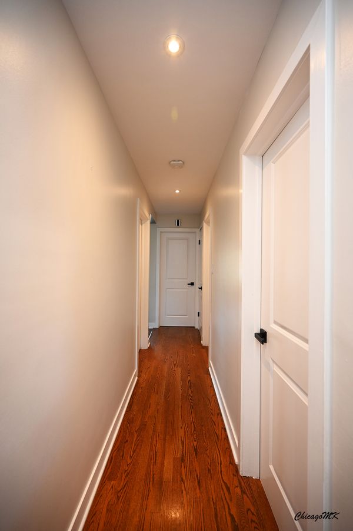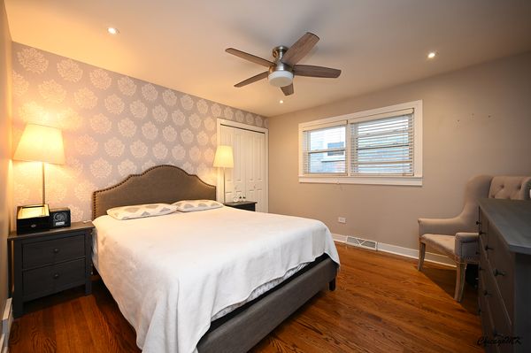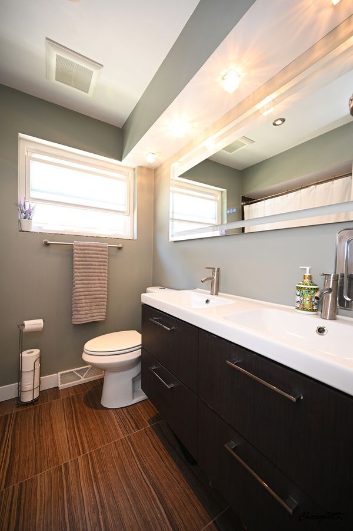3409 N Overhill Avenue
Chicago, IL
60634
About this home
Multiple offers received. Highest and best due by Sunday (07/21/24) at 7:30PM. Welcome to this beautiful, completely remodeled brick ranch nestled in a charming neighborhood. From the moment you walk in you can appreciate the quality of the work and the modern, inviting feel of the space. Contemporary paint colors, beautifully refinished hardwood floors, recess lighting, and modern light fixtures throughout. As you enter, you'll be greeted by a spacious living room perfect for relaxing or entertaining guests. The heart of the home is its stunning kitchen, showcasing dark brown cabinets, granite countertops, stainless steel appliances, and a stylish glass tile backsplash. On the first floor, you'll also find 3 generously sized bedrooms and 1.5 bathrooms. The fully finished basement features a family room with a convenient dry bar, an excellent spot for hosting gatherings or unwinding after a long day, 2 additional bedrooms a full bathroom with a shower, a laundry room with a washer and dryer, and an additional storage. From the kitchen, step out onto the covered patio with pergola and into the beautifully landscaped backyard. There is a vegetable garden, and additional seating areas. Whether you are hosting summer barbecues or simply enjoying a quiet evening outdoors, this space is sure to impress. Completing the picture 2-car garage with updated garage door. A new water heater installed in 2022, new kitchen appliances installed in 2021, updated plumbing and electrical systems. Enjoy the great location and proximity to shops, restaurants, and entertainment options. Schedule a showing today and prepare to fall in love!
