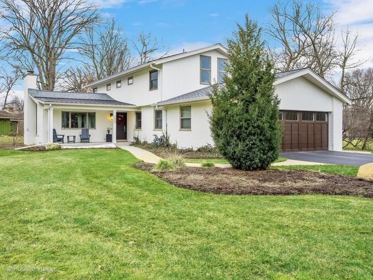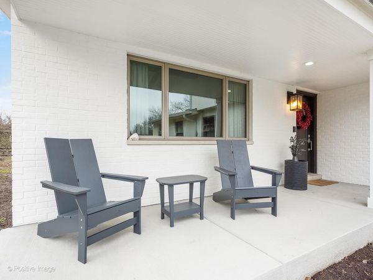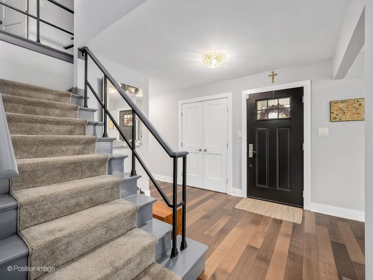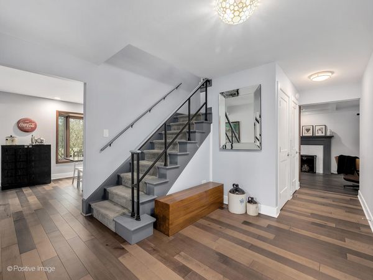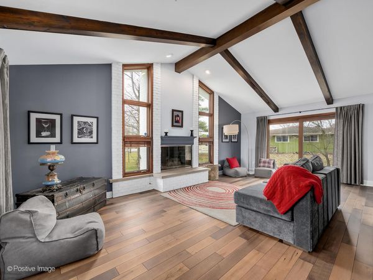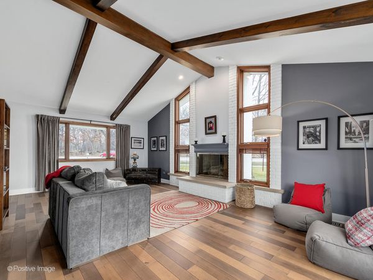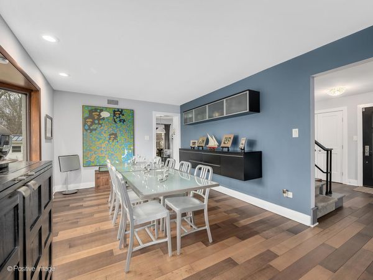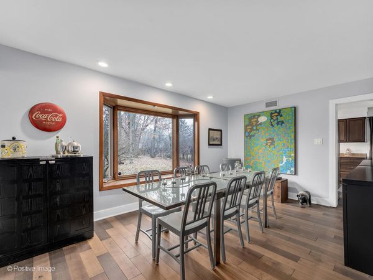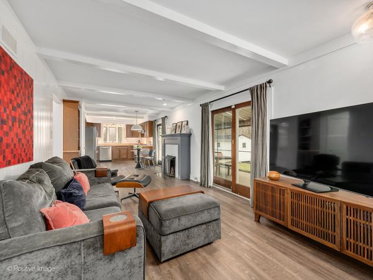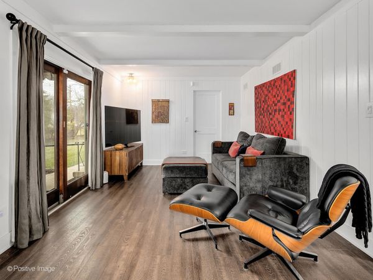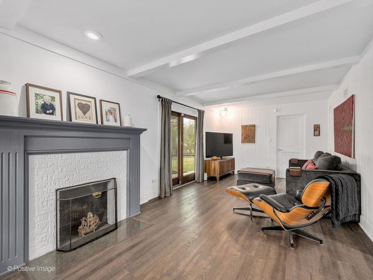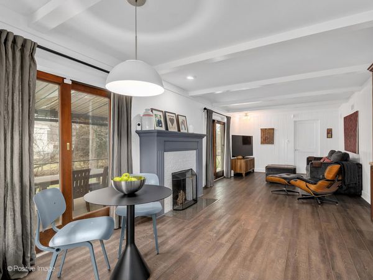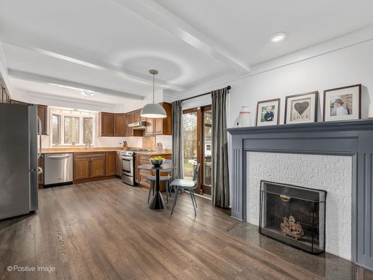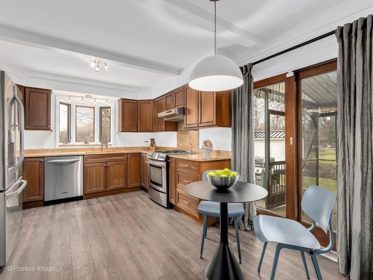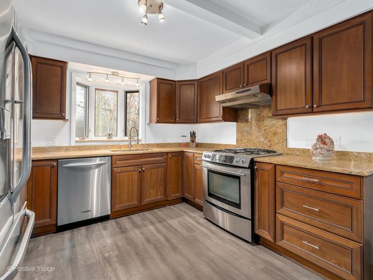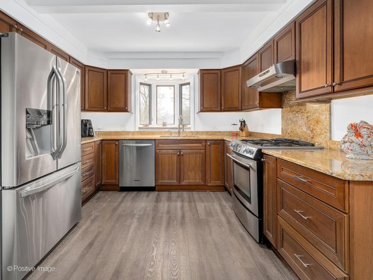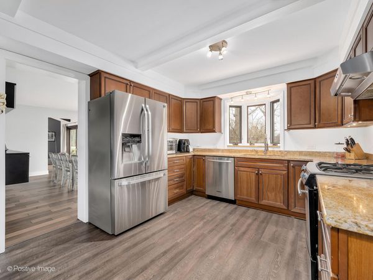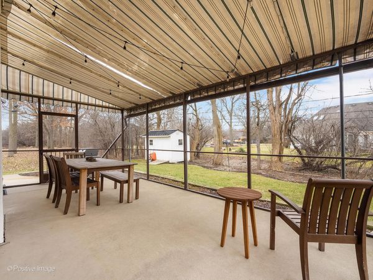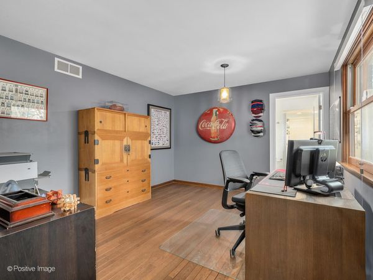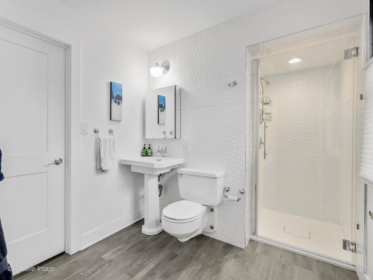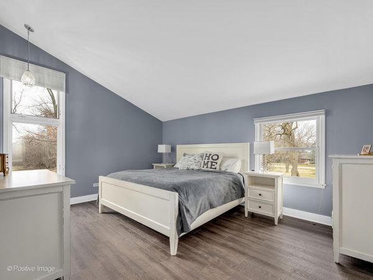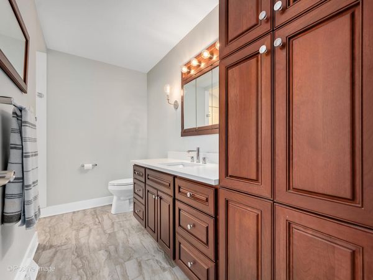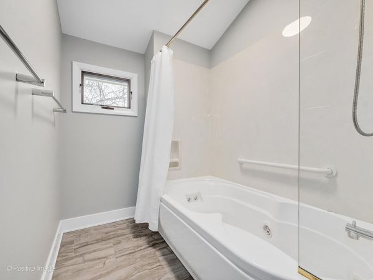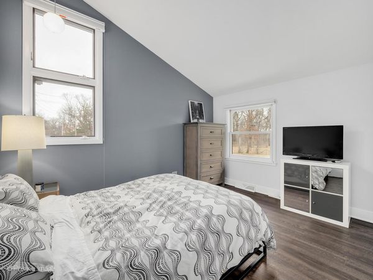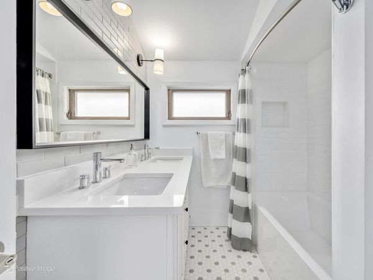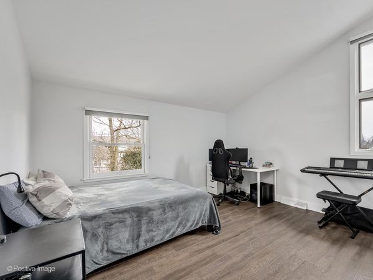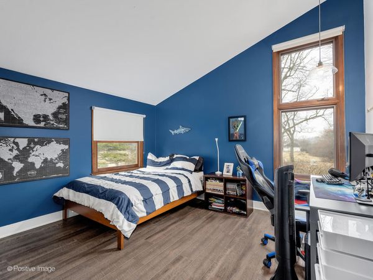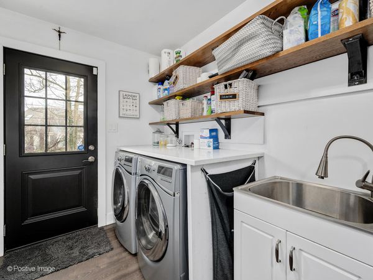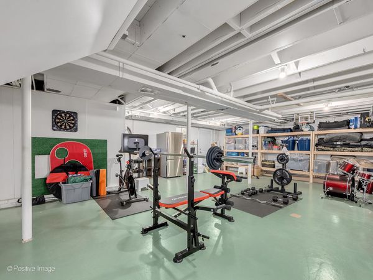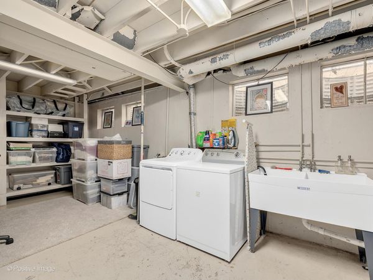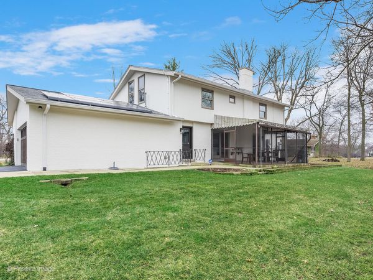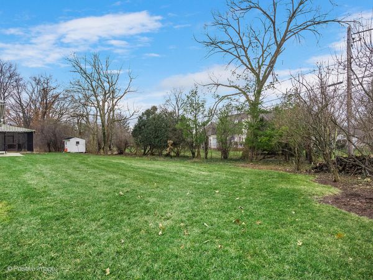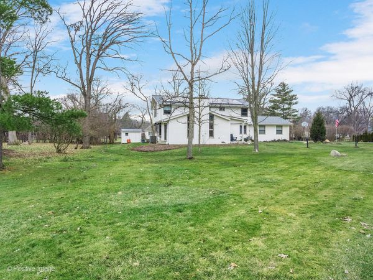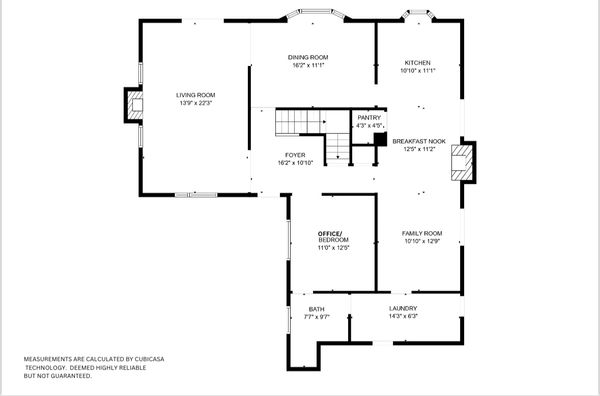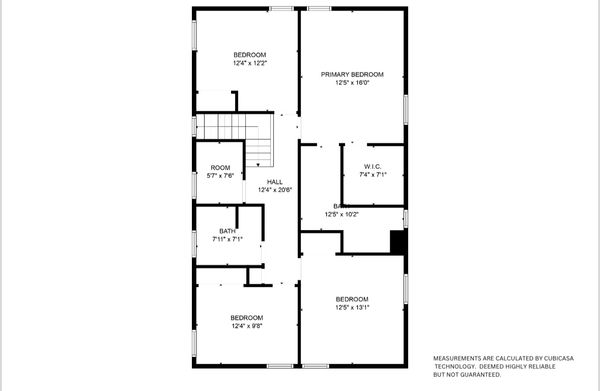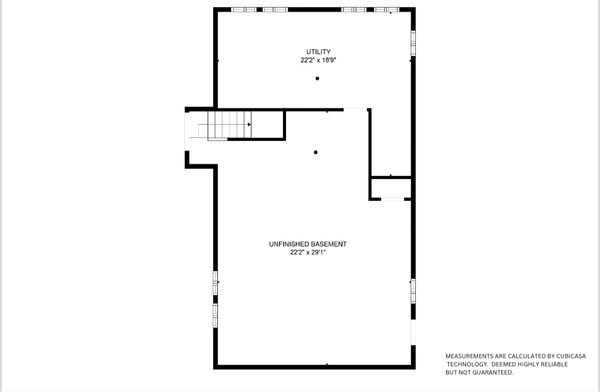3408 York Road
Oak Brook, IL
60523
About this home
STYLE, FUNCTION & LOCATION converge at this fantastic 3700 sq. ft. home situated on a half-acre parcel in the heart of Oak Brook. Within a few minute's walk to the beautiful 220-acre Fullersburg Woods Forest Preserve and a few minute's drive to all the restaurants, shopping, and dining of Oak Brook Center and downtown Hinsdale, this recently renovated home (2020) combines charm with today's modern amenities and flow. The open main level floor plan flows seamlessly and is flooded with natural light. The living room has a stunning vaulted wood beam ceiling with a large fireplace as the focal point of this welcoming abode. The formal dining room with window seat overlooks the wooded yard and leads into the open-concept kitchen, breakfast nook with fireplace, and family room. Nature lovers will enjoy the large screened patio off the back of the house! A private office/5th bedroom with ensuite full bath and stylish mudroom with one of TWO laundry centers complete the first floor. Upstairs you'll find four generously-sized bedrooms including a primary suite with a custom WIC and full ensuite bath. Updated hall bath with dual vanities PLUS a small den (perfect as a study room, game room, library, or even nursery!) complete the 2nd level. Large, unfinished basement with backyard access is perfect as it is for an exercise or rec room...or finish it to your own personal taste. Plenty of storage in the crawlspace and utility room which also houses the 2nd laundry center. Attached, heated two-car garage. So many updates, including: Roof, Gutters & Trim (2020), HVAC (2022), Sump (2019), Exterior Paint (2020), New flooring and baths (2020), Mudroom addition (2019), Landscaping (2020), Driveway resurfaced (2020) and much more! Green energy abounds with no cost solar system and service transfer to new owner (visit the SUNRUN website for product details!) Outstanding, award-winning schools: Hinsdale Central High School, Butler Jr. High and Brook Forest Elementary.
