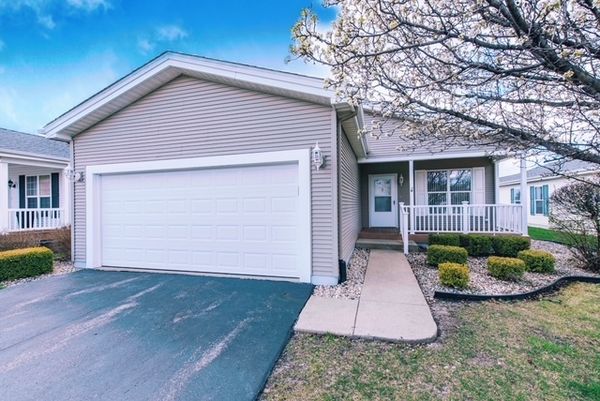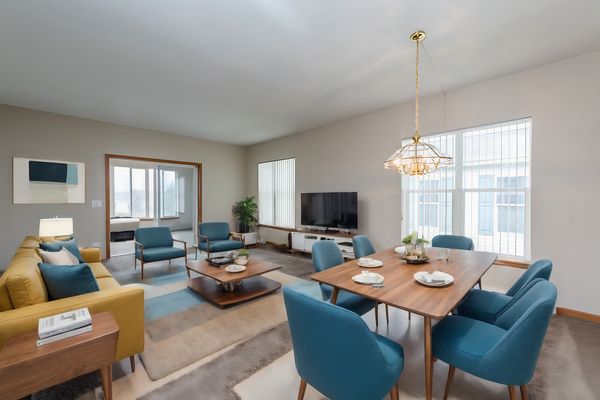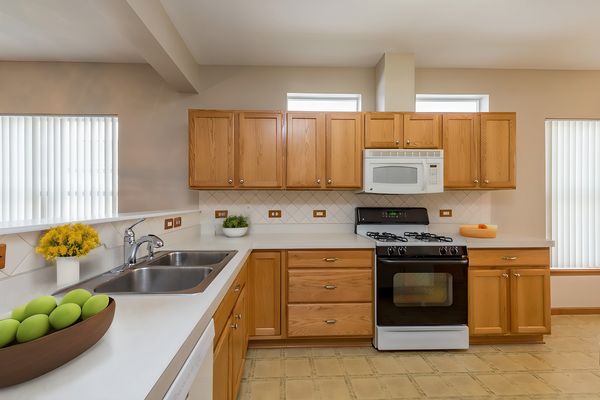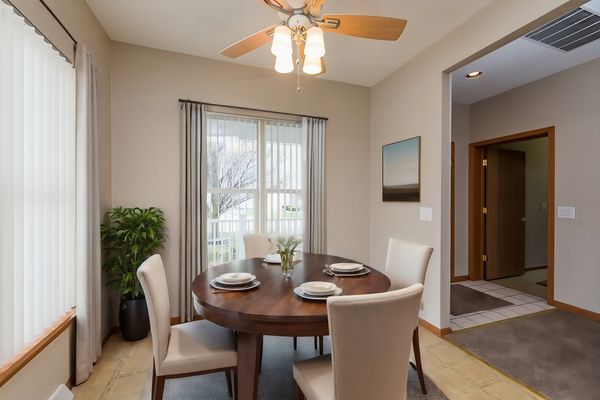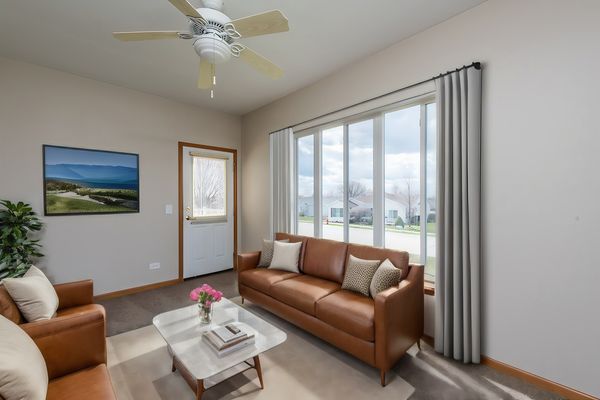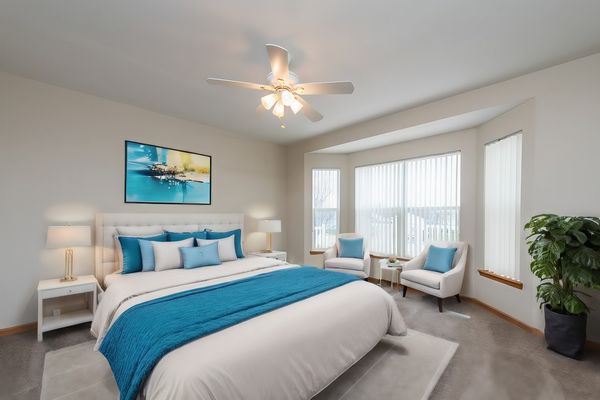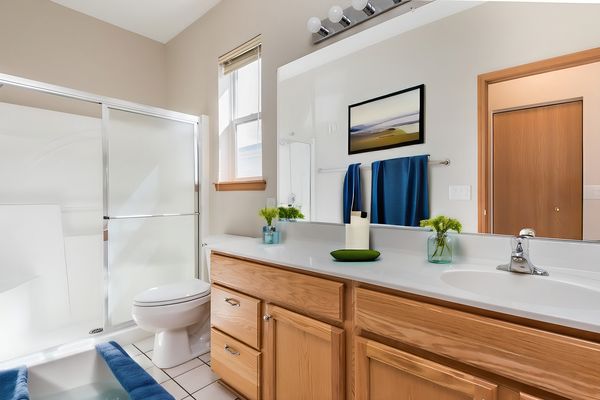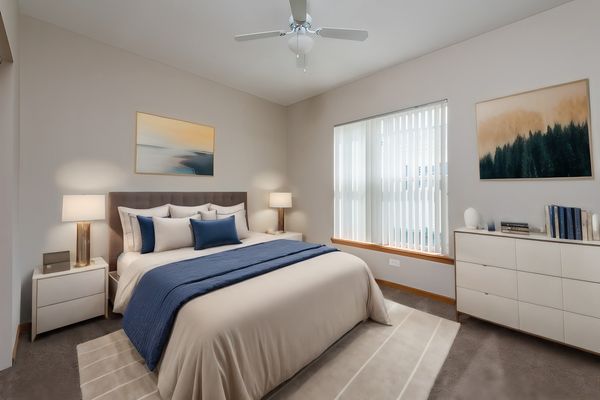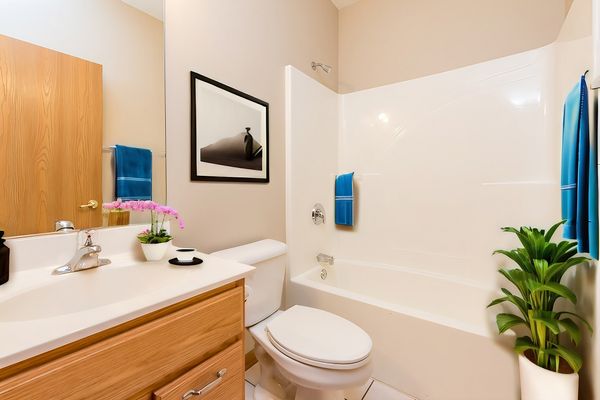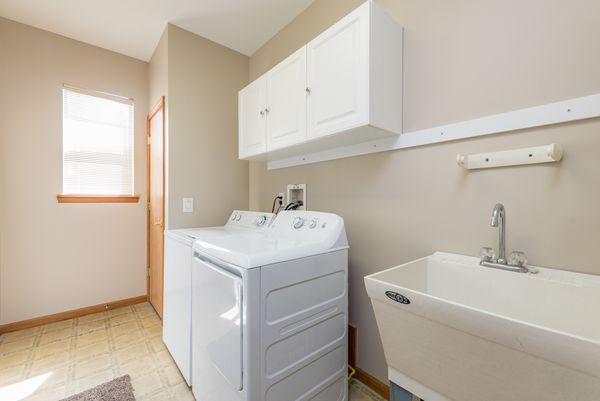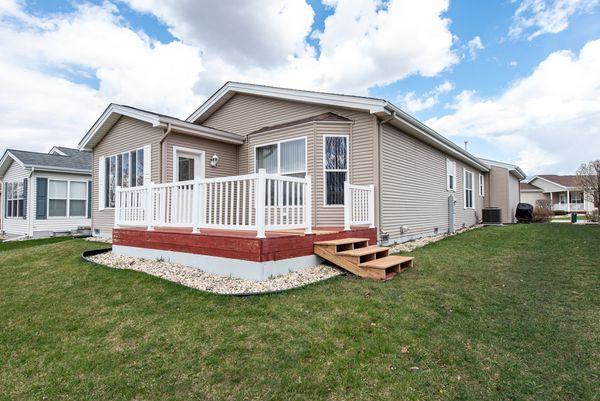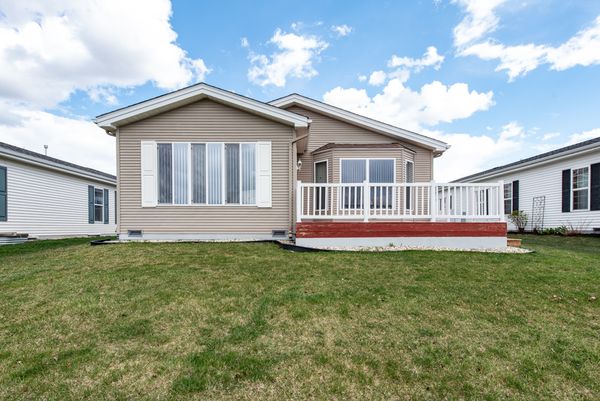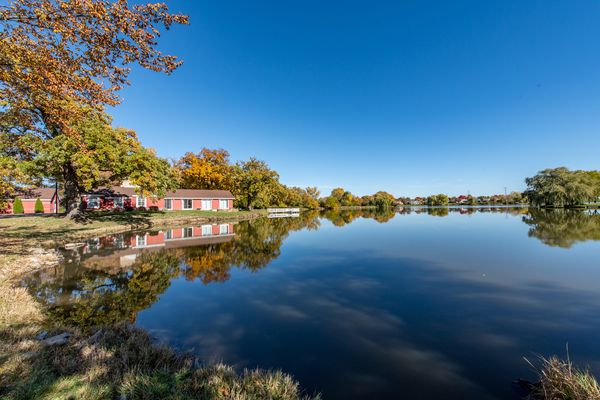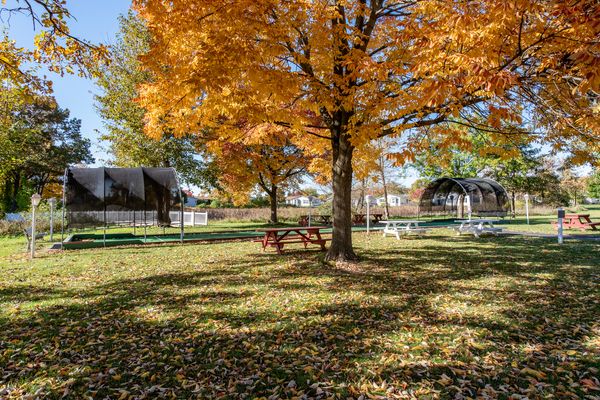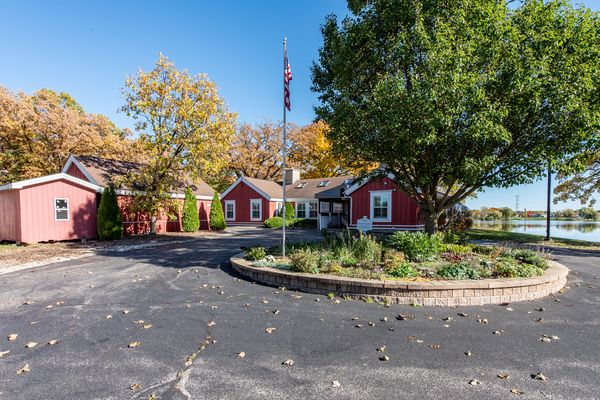3408 Stretch Run Road
Grayslake, IL
60030
About this home
Welcome to 3408 Stretch Run Rd. in Saddlebrook Farms, a Fabulous 55+ Community! This beautiful ranch home with great natural light & neutral colors throughout features 2 bedrooms, 2 bathrooms and a 2 car attached garage! New Roof (9/2022)! As you enter this home, the main level features new carpeting and the home has been freshly painted. The foyer leads to your large kitchen with table space, vinyl floors, abundant oak cabinets, sink with chrome fixtures, and all appliances including: gas oven, microwave, dishwasher and white refrigerator. Large family/dining room with a slider to your sunroom for additional enjoyment. Laundry/utility room with washer & (approx. 2021) for the dryer, utility sink and additional cabinet space, 40 gallon hot water heater (6/2022), furnace (8/2022) and air conditioner (6/2023)! Primary bedroom with new neutral carpet/paint, large walk in closet, attached bathroom with ceramic tile floor, standup shower, double sink with chrome fixtures, linen closet, 2nd bedroom with new neutral carpet/paint, large closet, 2nd full bathroom with ceramic tile floor, shower/tub combo, oak vanity with chrome fixtures and linen closet! Quick close very possible. Selling As-Is due to seller convenience. Neighborhood Amenities include Walking Trails, Garden, Fish Stocked Ponds, Clubhouse for Parties with an Exercise Facility, Social Club & Activities etc. Close to Shopping. Take a look today and call this place home!
