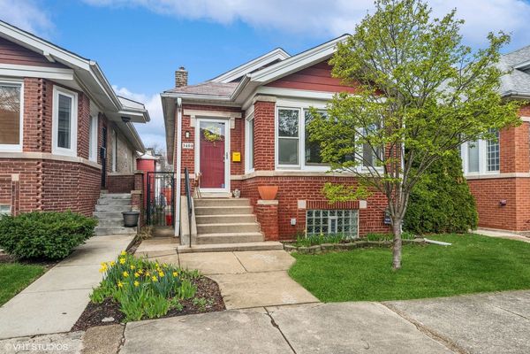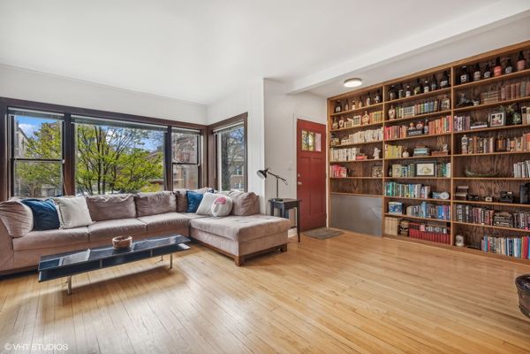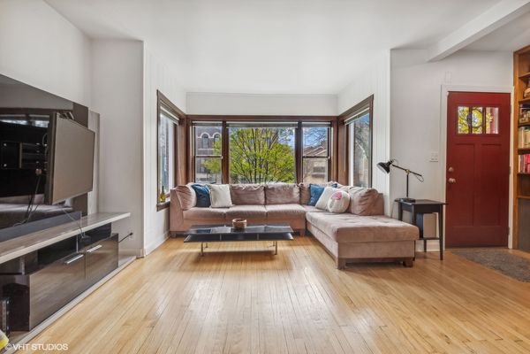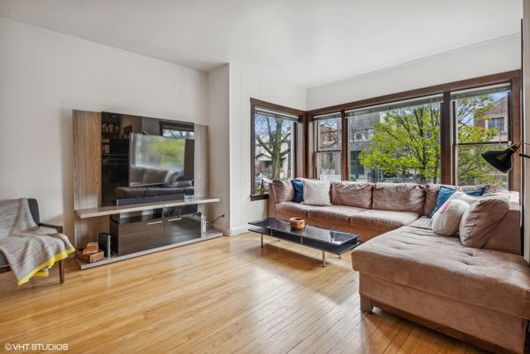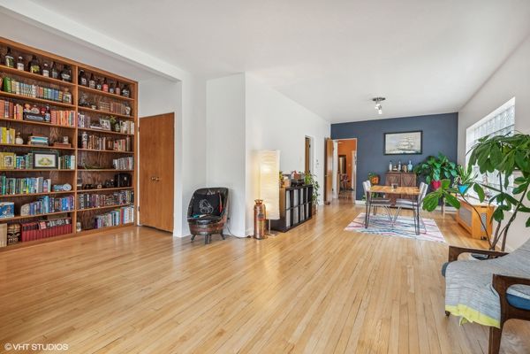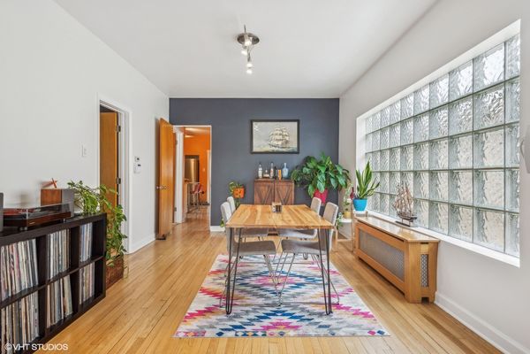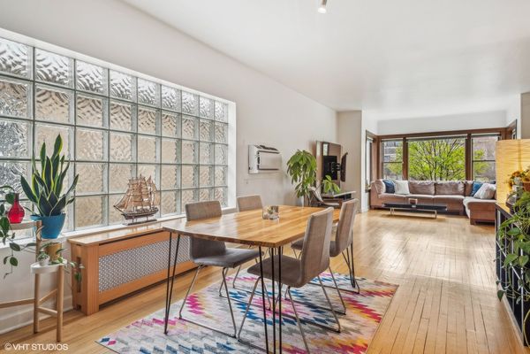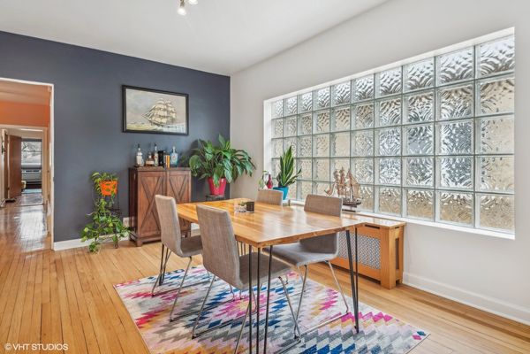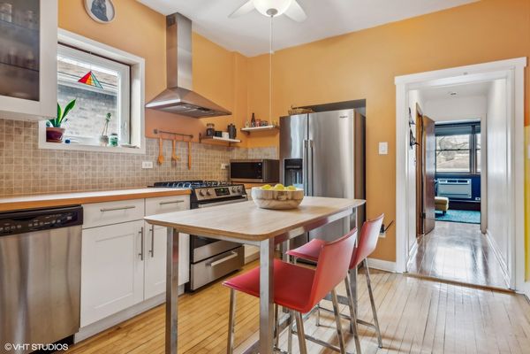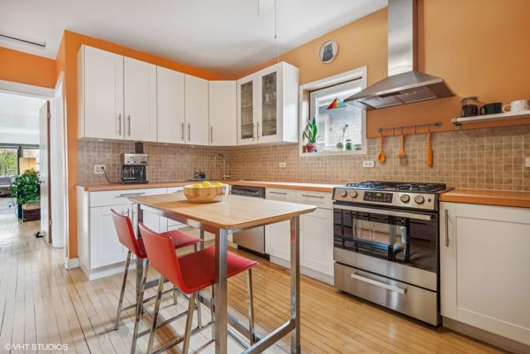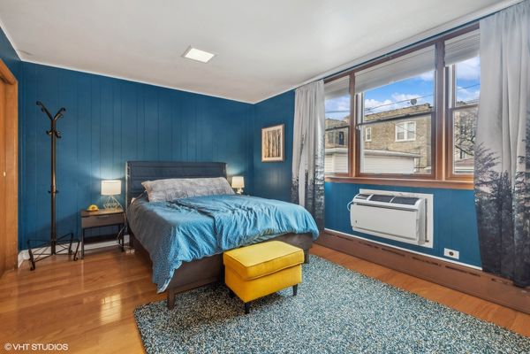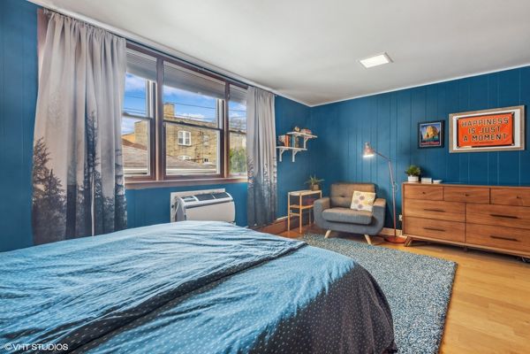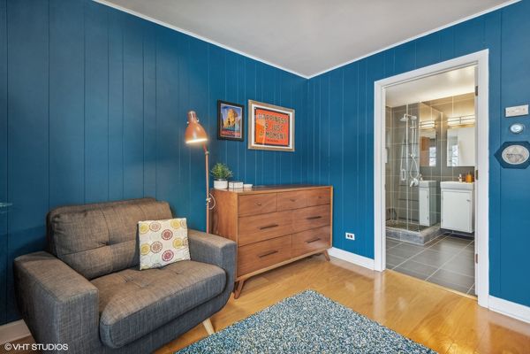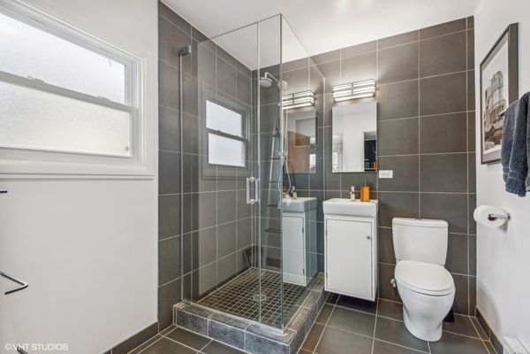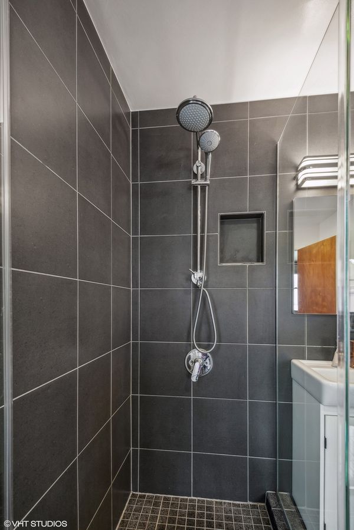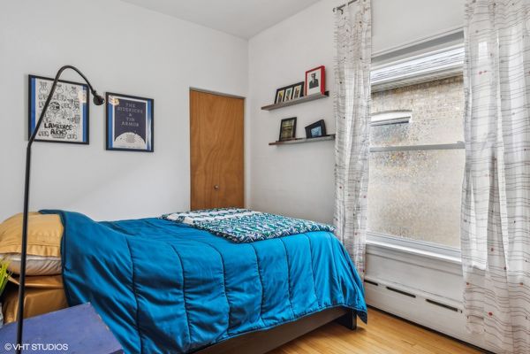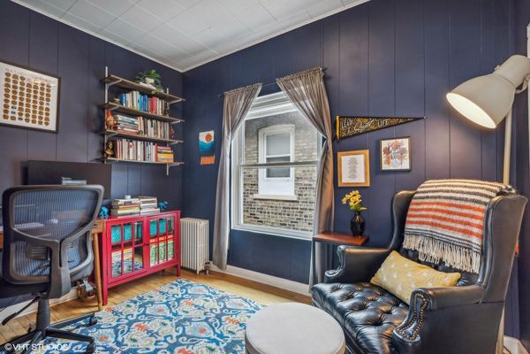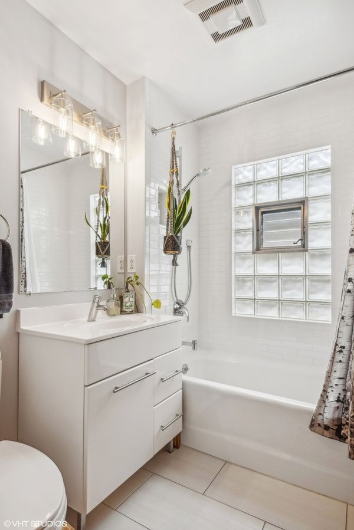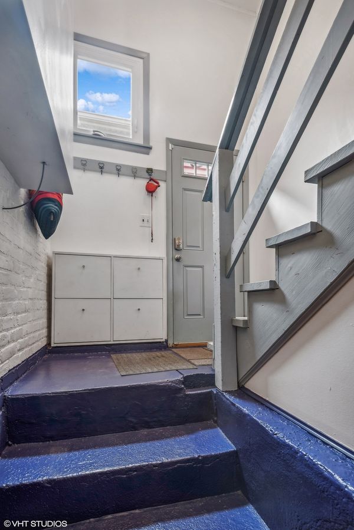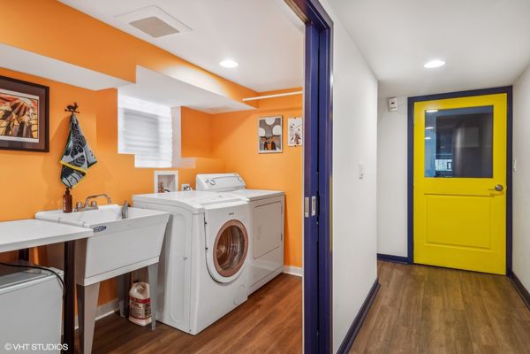3408 N RIDGEWAY Avenue
Chicago, IL
60618
About this home
Filled with sunlight and great character, this unassuming 4bed/3bath brick bungalow is a perfect blend of vintage aesthetics and modern updates. Nestled in the vibrant Avondale neighborhood, this abode offers two spacious levels of living with 3 bedrooms on the main level including a full primary suite and one bedroom and full bathroom on the lower level. As you walk in you're greeted by a floor-to-ceiling bookcase wall which sets the tone for the entire home. The dining area features a stunning glass block wall allowing maximum filtered sunlight into the home. Bake your heart out in the cute retro kitchen featuring all stainless steel appliances and plenty of counterspace. Off the kitchen is a short hallway that leads to the addition into the king-sized primary bedroom with its own en suite bathroom. The newly remodeled basement is completely waterproofed and features a huge family room, laundry room, and in-law or guest suite. The remodel even comes with a transferrable 10-year warranty from Airoom. Spend warm summer nights out in your fenced-in yard and fire up the grill on the brick paver patio. The amount of updates the sellers made since 2016 is too long to list but includes: completely new wiring throughout the house and 200 amp service upgrade, new steel beam and floor joists for ensured structural integrity, new windows, new wall A/C units, new water heater, the listing goes on! Conveniently located near the Addison Blue line stop and the Kennedy expressway. Street parking is easy and neighbors are friendly. Come and see all that this Avondale home has to offer!
