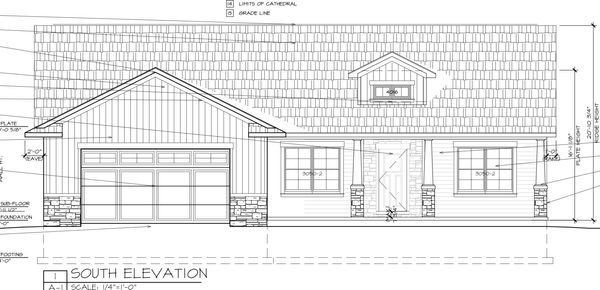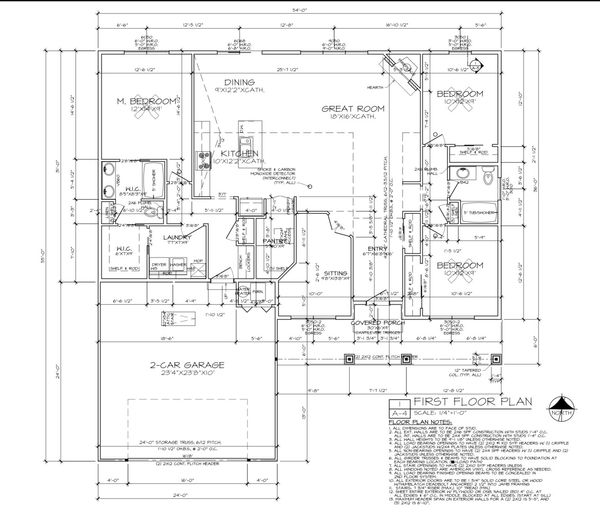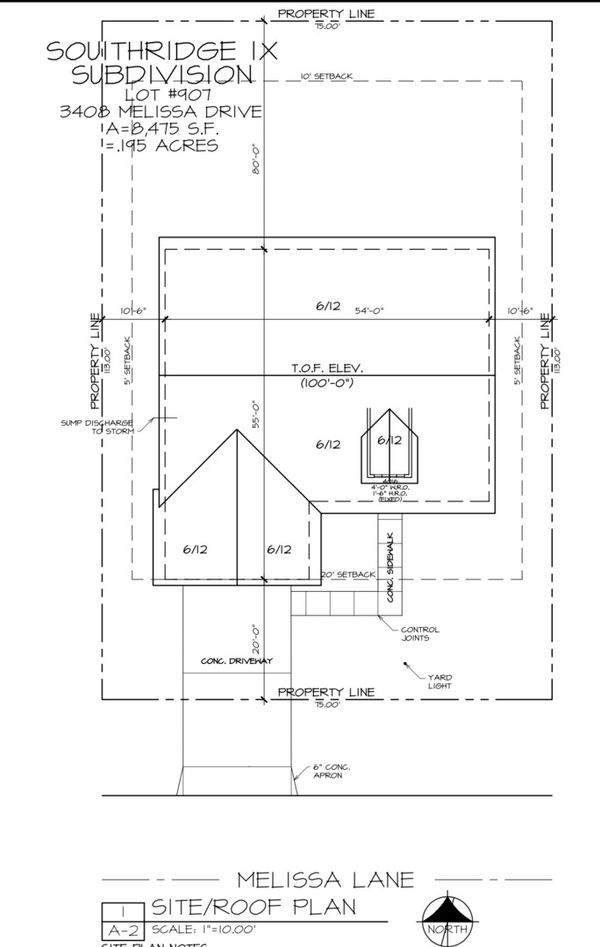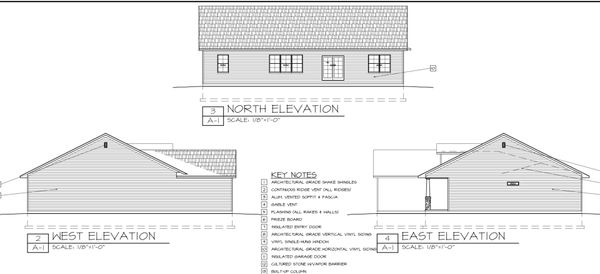3408 Melissa Lane
Urbana, IL
61802
About this home
New Construction home in South Ridge IX. Huge property tax savings in first 5 years through the THINK Urbana program. Attractive 3 bedroom, 2 bathroom, office, and 3 car garage floor plan with open concept kitchen and living room, split master and secondary bedrooms, two full bathrooms, half bath, walk-in pantry, mudroom, and en suite bathroom in the master bedroom with walk in shower and large vanity. The open concept great room features a gas log fireplace, bay of windows and sliding glass door overlooking the yard. Large 3 car garage with plenty of room for your cars and storage. Spacious backyard and concrete patio off of the back door. Quality construction and materials throughout the home with highly insulated 2x6 walls, encapsulated crawlspace, Owens Corning Duration roof shingles, and maintenance free siding. The interior design features granite countertops, quality cabinetry throughout the home with soft close doors and drawers and laminate flooring. The walk in shower in the master bathroom has tiled walls and the kitchen has a tiled backsplash. Construction starting soon with late Summer finish!



