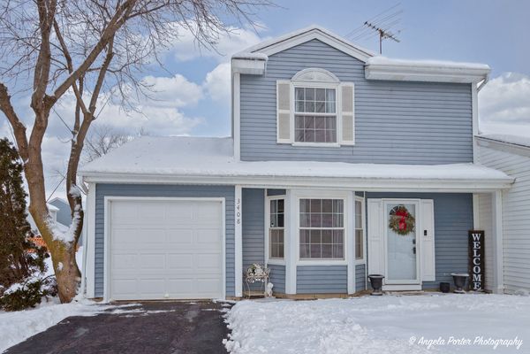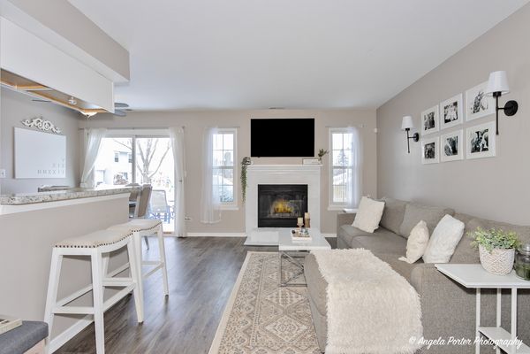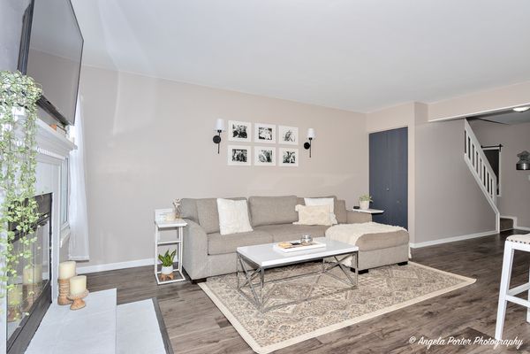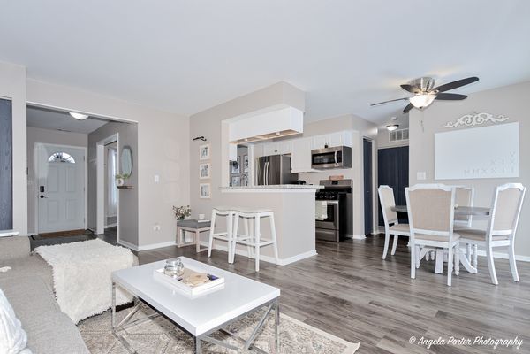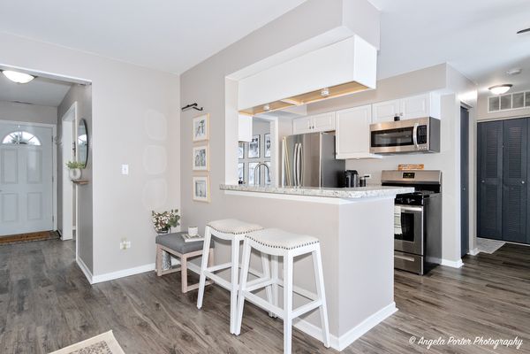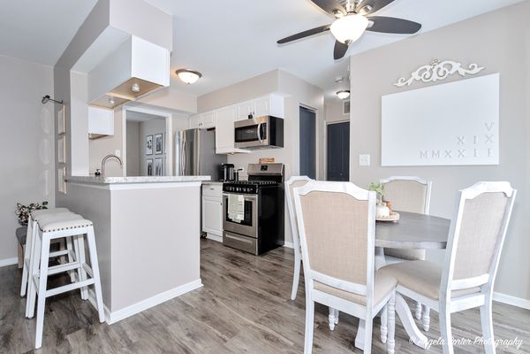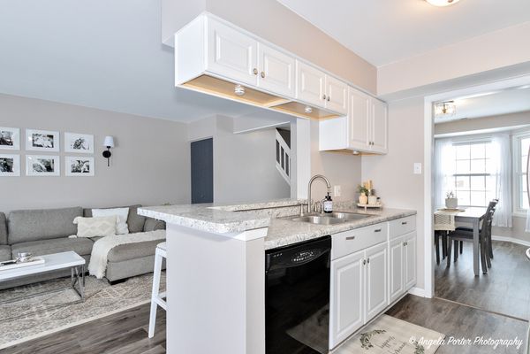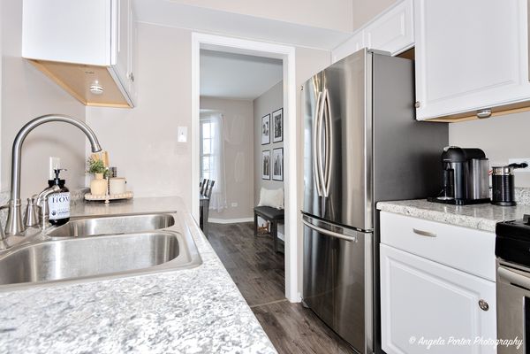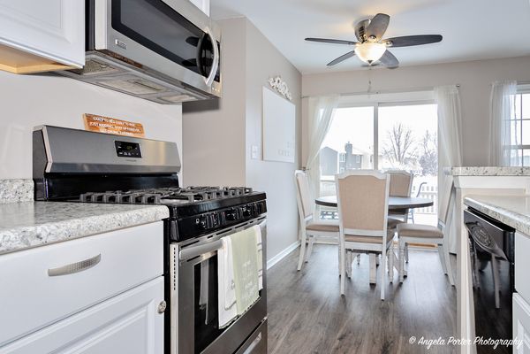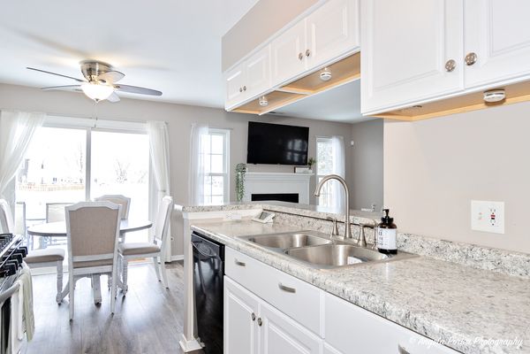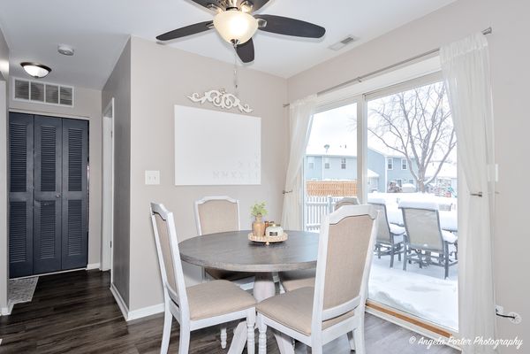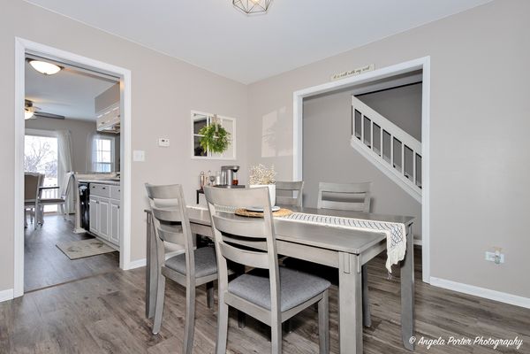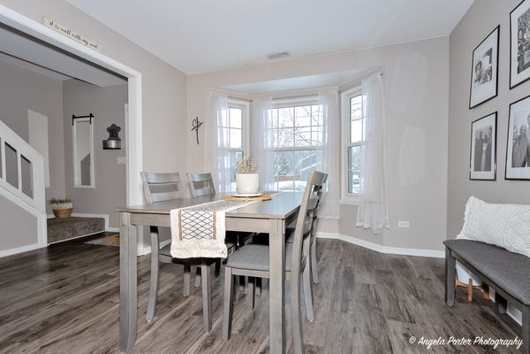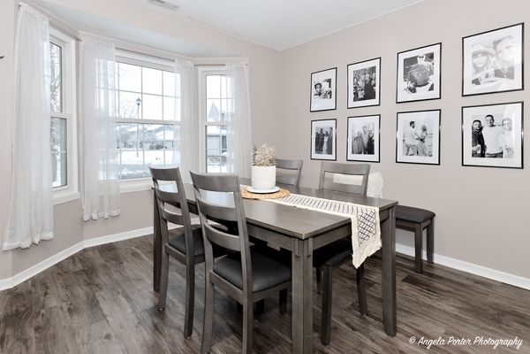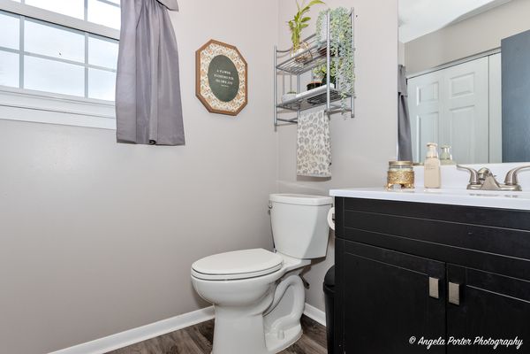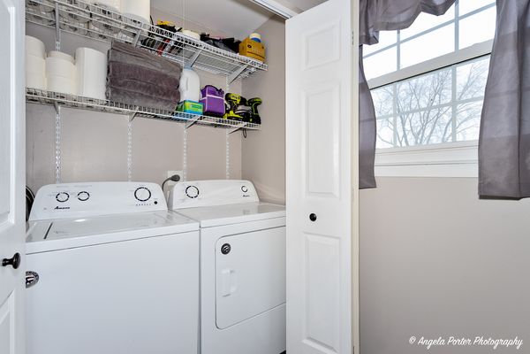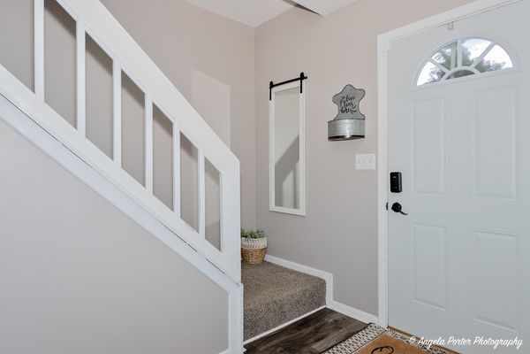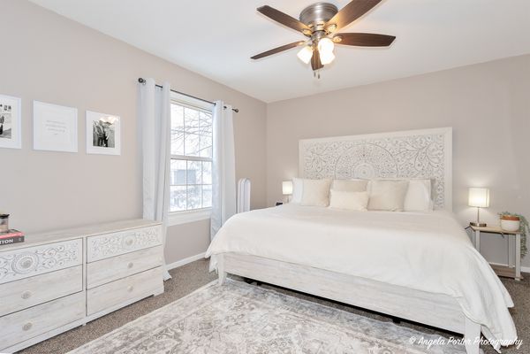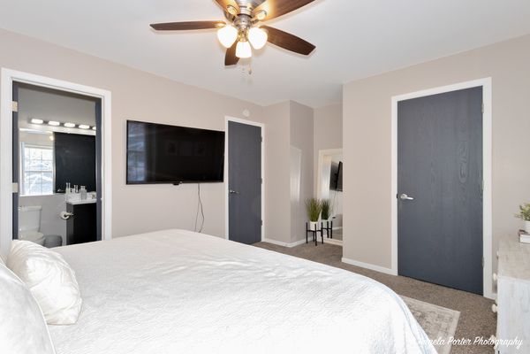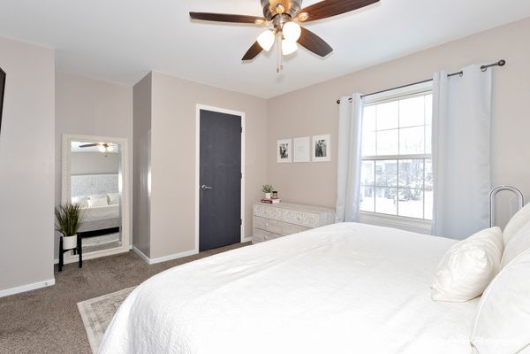3408 Greenwich Lane
Island Lake, IL
60042
About this home
This beautifully updated end unit shows like a MODEL! True pride of ownership shines throughout! All you'll need to do is unpack your bags! Highly sought after Bristol model; Features 3 Bedrooms, 1 1/5 Baths, 1 Car Garage and a Fully Fenced Backyard. SOOO many modern touches throughout, you'll think an interior designer lives here! The first floor boasts neutral paint and wood laminate flooring; your Living Room, Dining Room, Kitchen, Laundry area and updated 1/2 bath. The Kitchen features Stainless Steel appliances, crisp White Cabinets, a Breakfast Bar and is open to the Living Room. The Living Room has a cozy wood burning fireplace that is sure to warm you up during those chilly winter months! The 2nd floor features plenty of space and the perfectly balanced neutral decor continues to impress~ with 3 nicely sized bedrooms and an updated full bath. Almost everything is already done for you here! Most of the interior was completely remodeled in 2020. Furthermore, the Kitchen Appliances, AC, Washer/Dryer and Garage opener new in 2020 and fully fenced yard in 2021. You won't find LOWER HOA fees in the area or a townhome that you can have a private, fenced in backyard. Why rent when you can own at this price! Make this your new home today!
