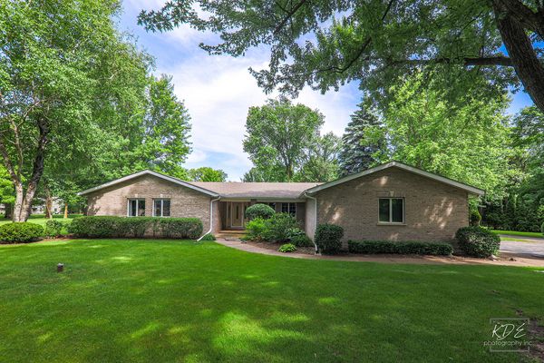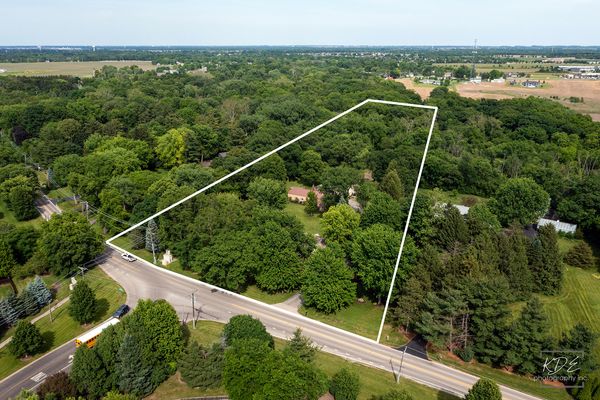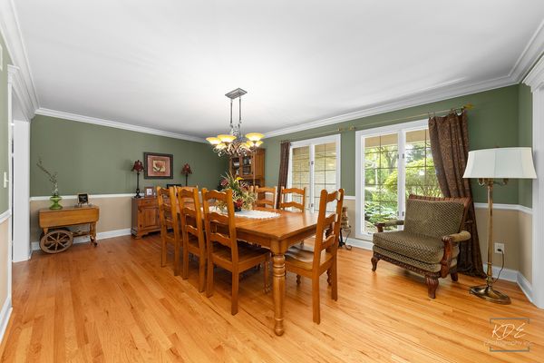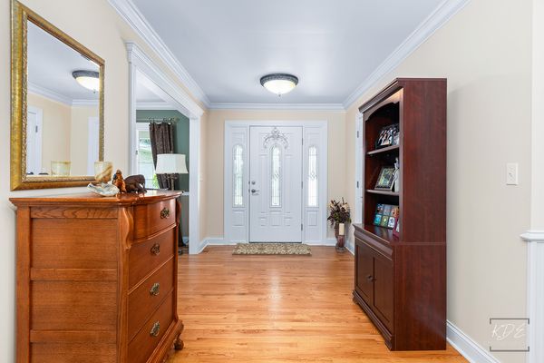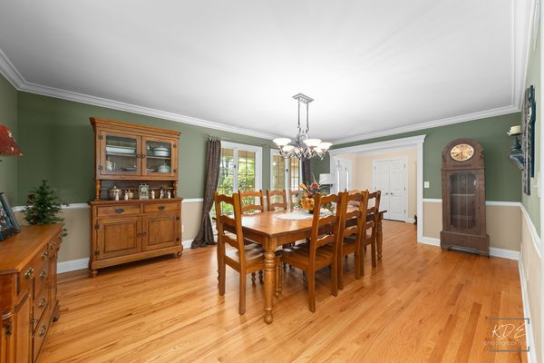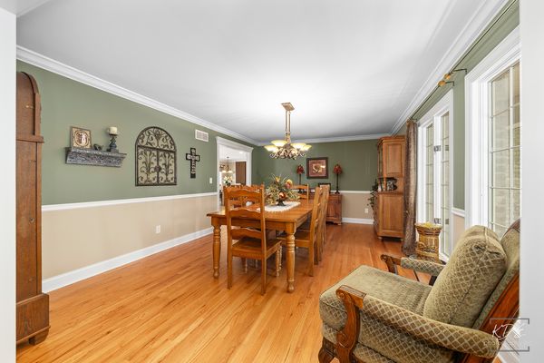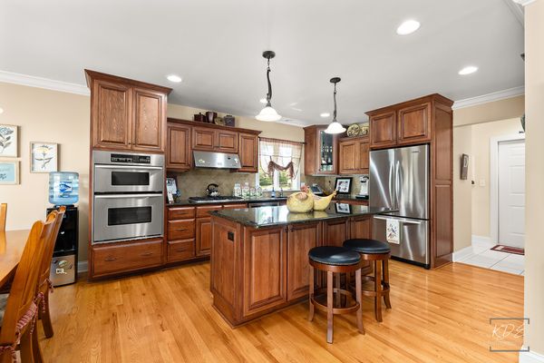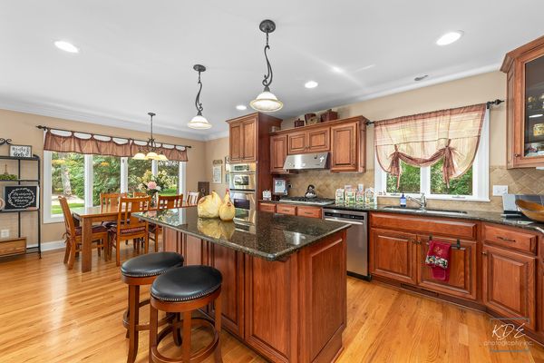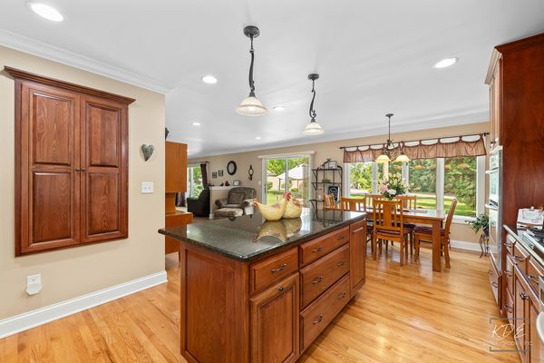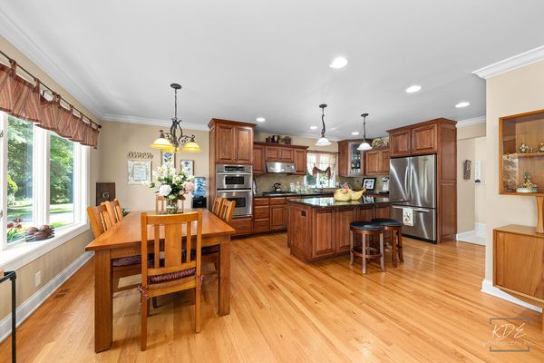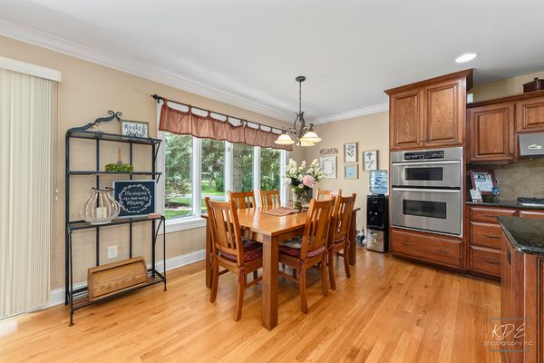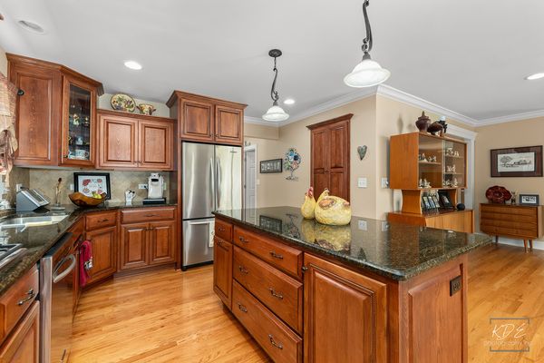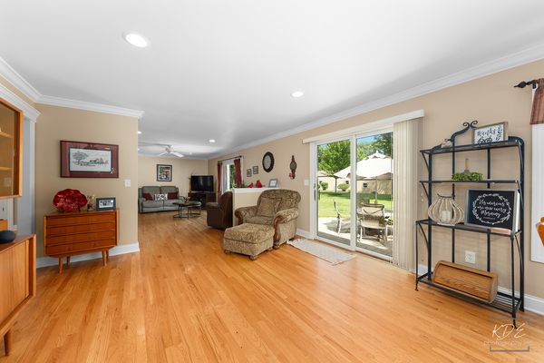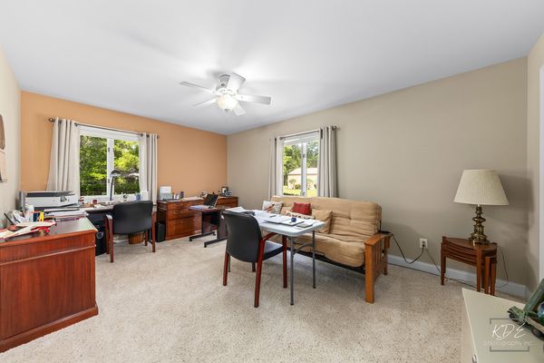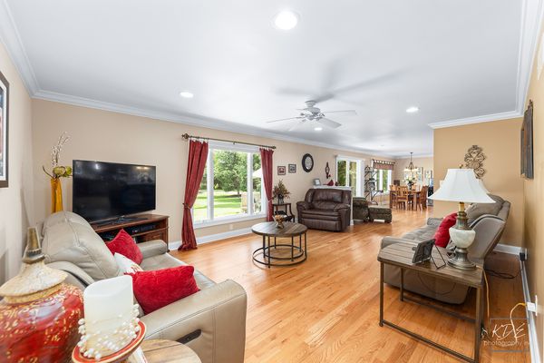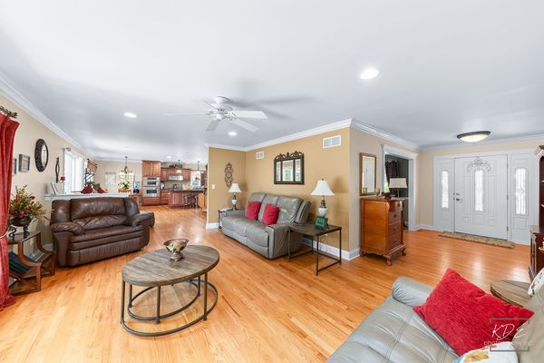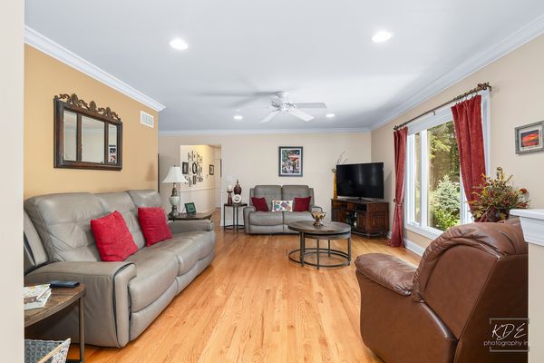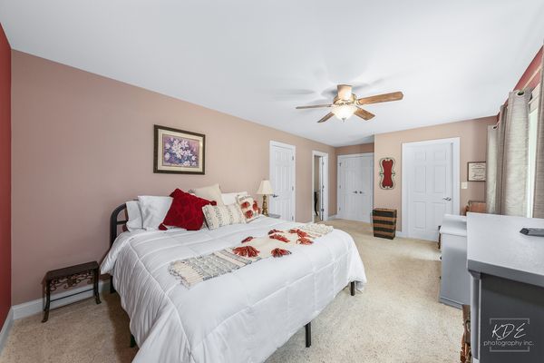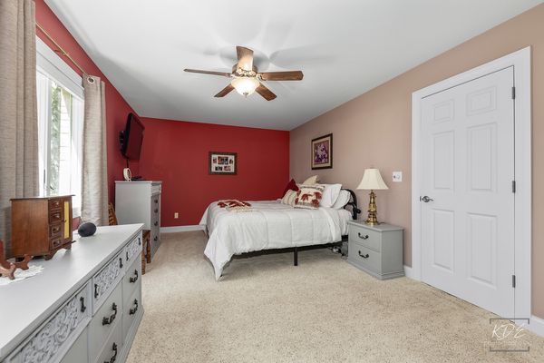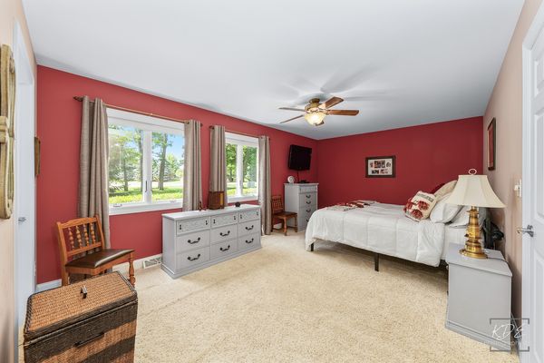3408 Cannonball Trail
Yorkville, IL
60560
About this home
This is a dream property. Gorgeous Brick and Cedar Ranch style home located on a magnificent lot (5.25) Lots of Woods backing to beautiful Blackberry creek where you can have your own beach. Owner owns a landscaping company so the ground are maintained to perfection. There is a pole barn 30x80. in the back of home. BARN has water, furnace, and 2 drains. Lots of space to park boats, trailers, snow mobiles or whatever other equipment you have. This home was remodeled. All new interior and exterior doors. Open concept kitchen with island. Still space for a table. Granite counter tops. Stainless steal appliances. Roof and Gutters 2012. Hot Water Heater 2022. Well pump 2014. Whole house water conditioner softener and peroxide mixer 2 years ago. Furnace 2008., Brick and cedar outside done in 2012. Basement washer and dryer will stay. Basement if finished and there is ton of space. Bathrooms were all remodeled. (WASHER AND DRYER UPSTAIR'S LAUNDRY DO NOT STAY. Horses allowed on a limited basis. Must check with Kendall county zoning. (Plenty of space to keep boats, trailers if you have a landscaping business or other business.)
