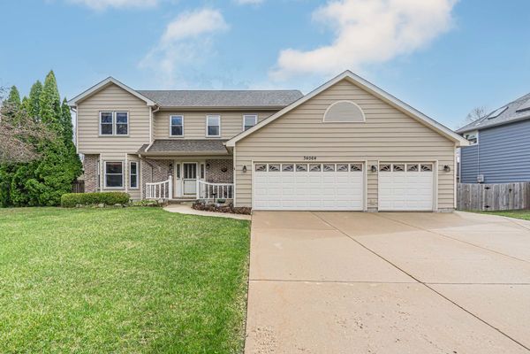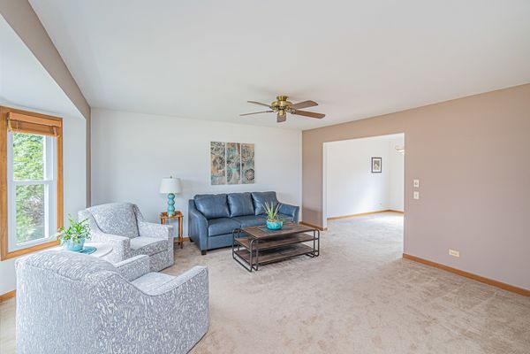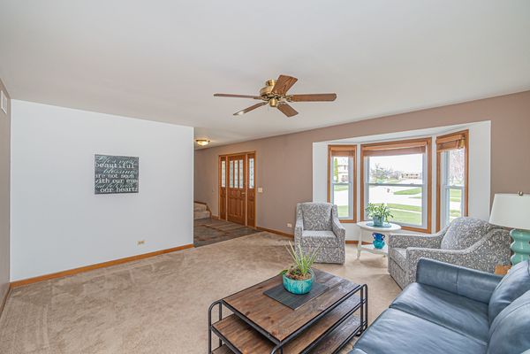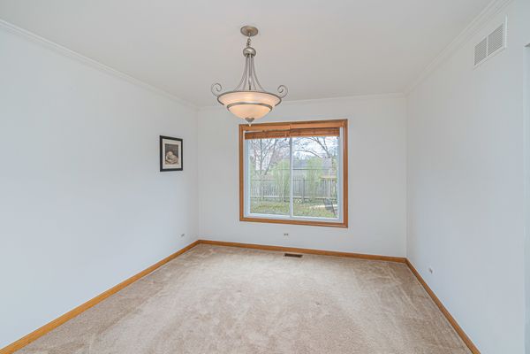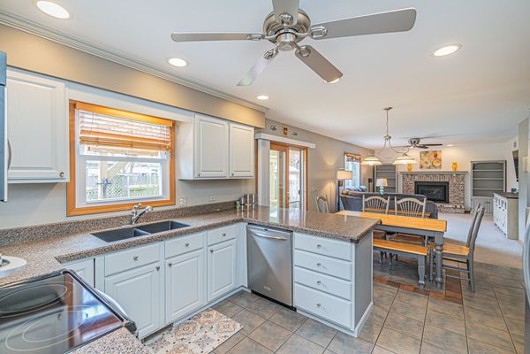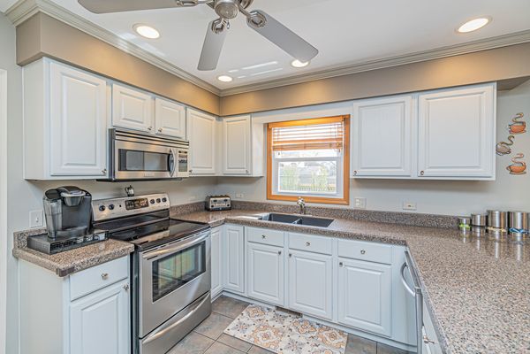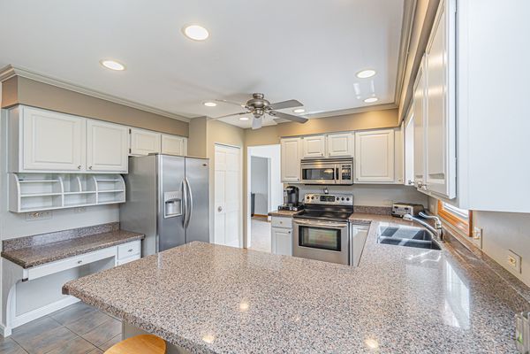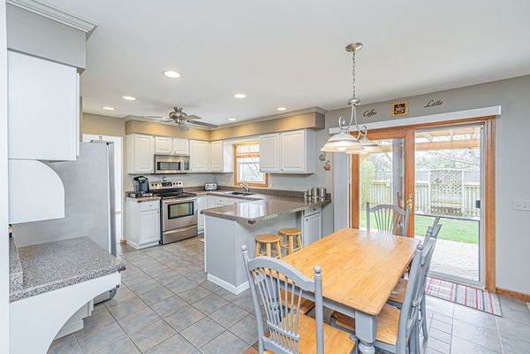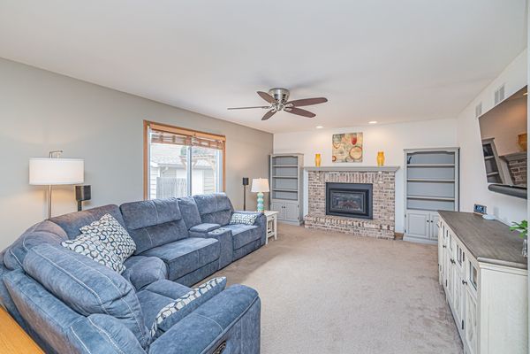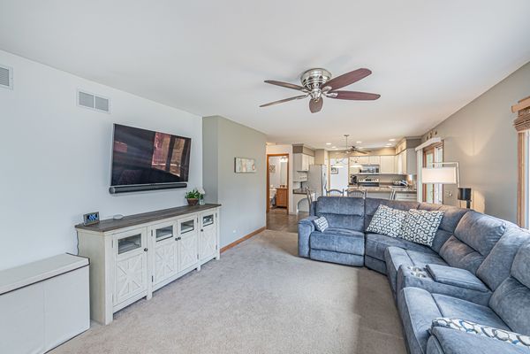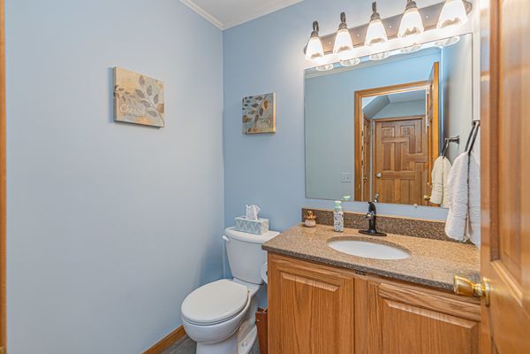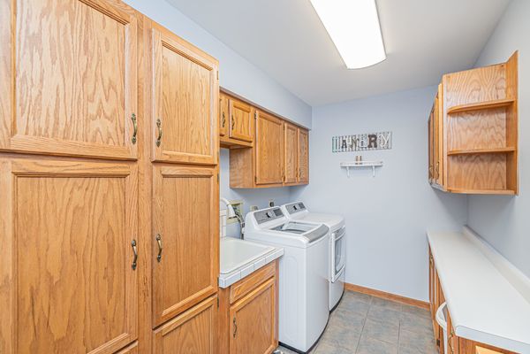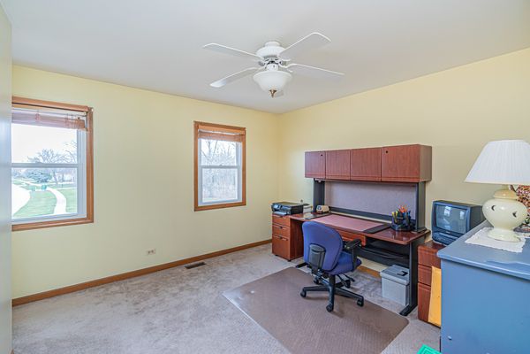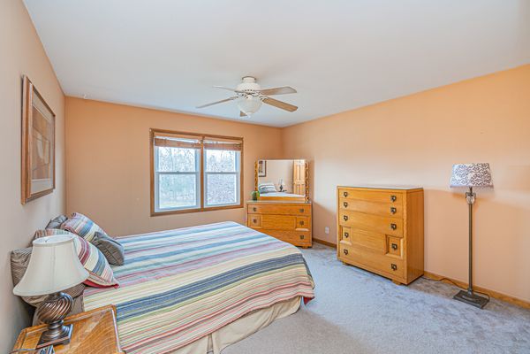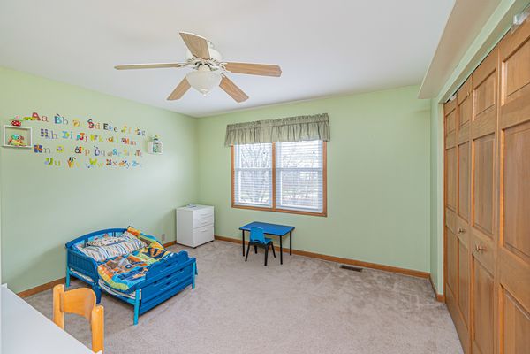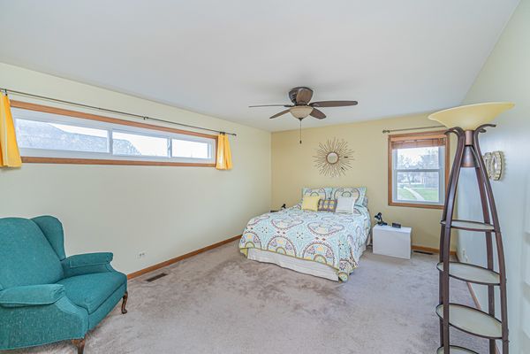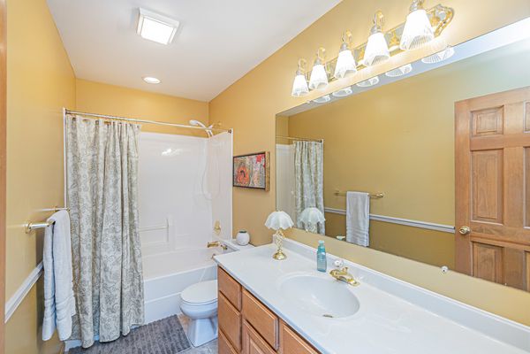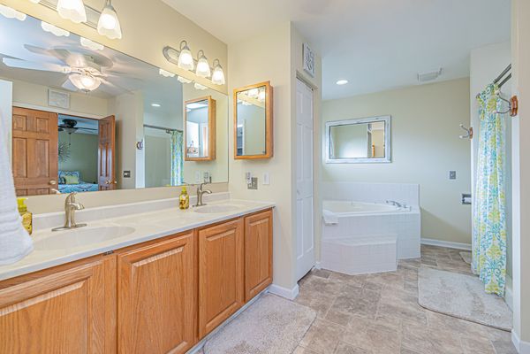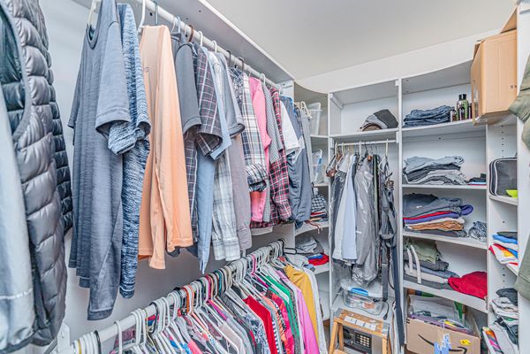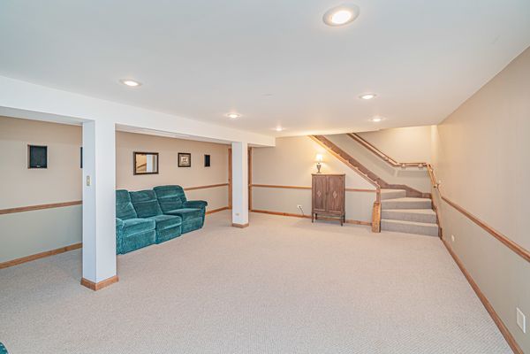34064 N Lavender Circle
Grayslake, IL
60030
About this home
*WOW* Come see this beautiful, Nothing to fix, MOVE-IN ready home on a nice corner lot in Warren High School District. Two stories with a full, finished basement, just over 2400 SF above ground. Four LARGE bedrooms upstairs + 1 in the basement. Large Master Bedroom - plenty big for a King Size bed with a very handy closet insert for maximum storage. Three full baths + 1/2 bath, beautiful kitchen with ceramic tile floor, Granite Transformation countertops and all Stainless Steel appliances. There's a large, very cozy, TV room with a Napoleon gas fireplace insert - just flip a switch and you have instant warmth and ambiance. There is good sized Dining Room for family gatherings leading into a spacious Living Room for games, reading and conversation. This GREAT house has a 3-car garage with one spot being a pull through into the backyard - great for storing your camper and adult toys. LOTS of storage in the garage and basement, with large bedroom closets. The backyard is very nicely appointed with a beautiful BRICK paver patio, a newer Pergola, a well maintained wooden fence and a green fence of Arborvitae providing privacy. There is also a good sized shed for all your lawn tools. The Original owners have taken care of ALL the expensive items in the house for you - Check Out this LIST: all windows and slider door replaced in 2017, new gas fireplace insert, new Cedar fence in the backyard, new slider blinds, new washer/dryer in 2019, Cedar Siding painted and new ROOF and 6" Gutters installed in 2021, new Sump Pump & Battery Back-Up and new Furnace and AC in 2022, new Pergola installed in 2023, new Water Heater installed in 2024. The paint and carpet in the house are in very good shape as well. This is a GREAT House, in great shape - there is nothing to fix or replace. Come see it TODAY as it probably won't last long. Sold As Is.
