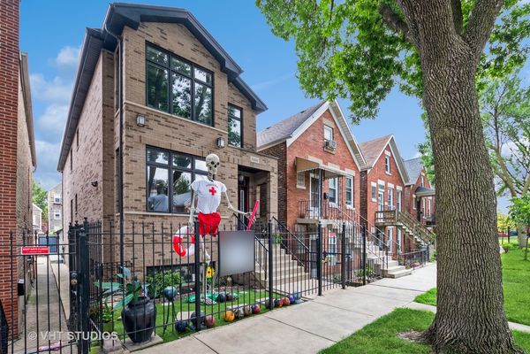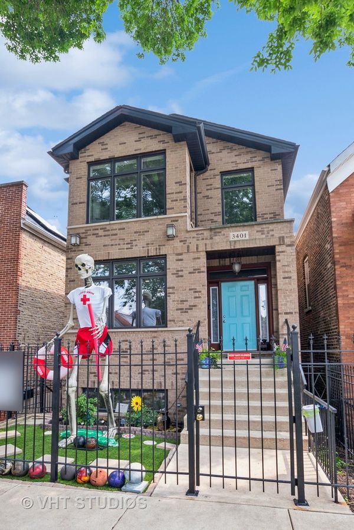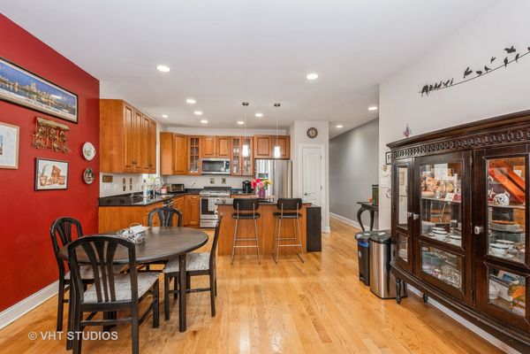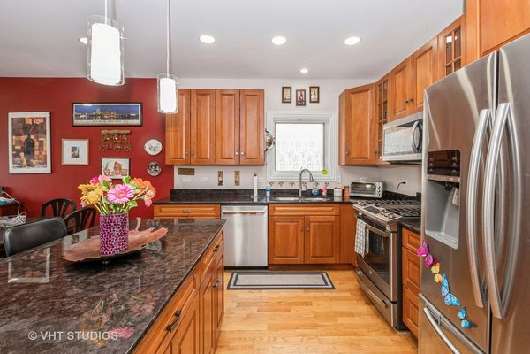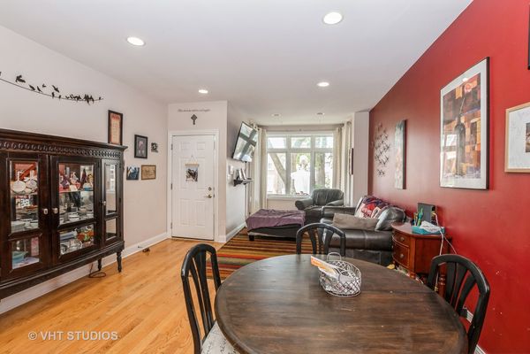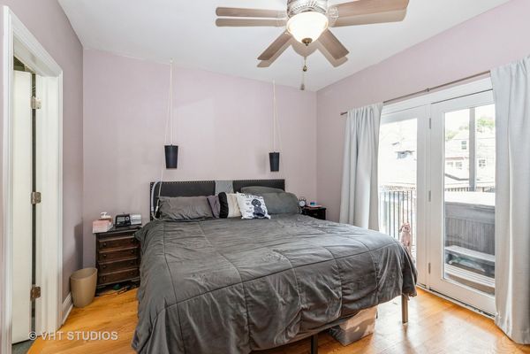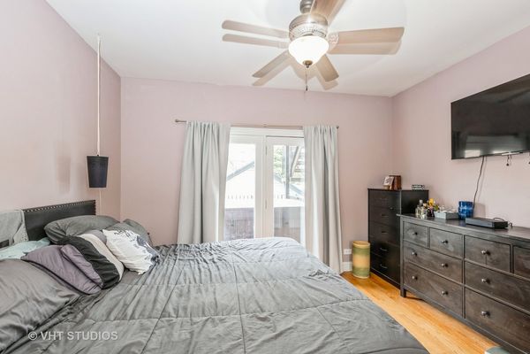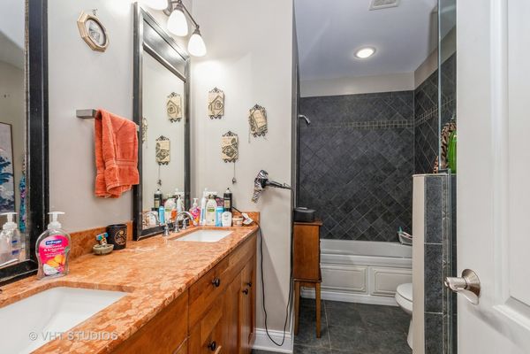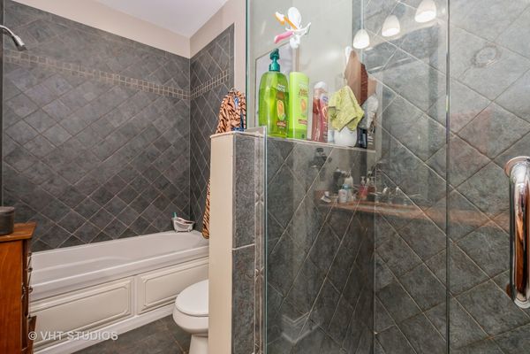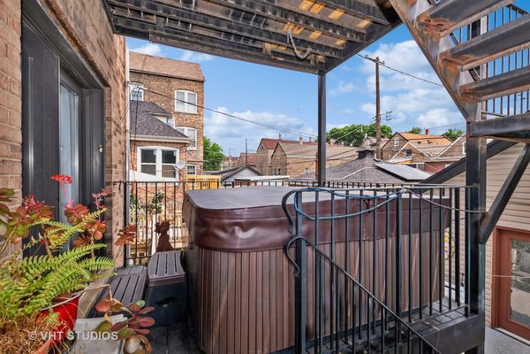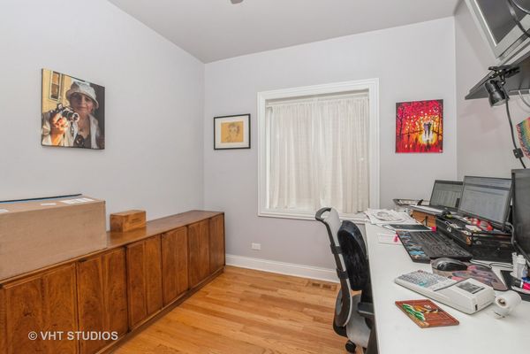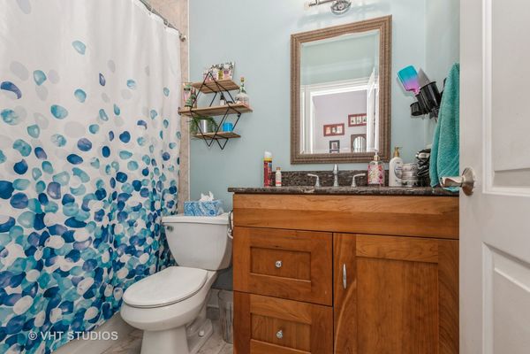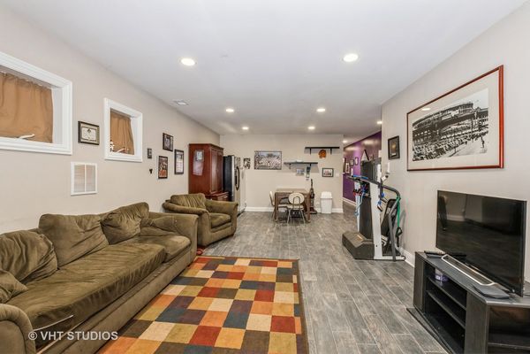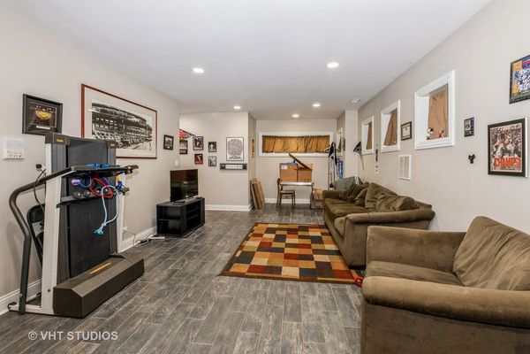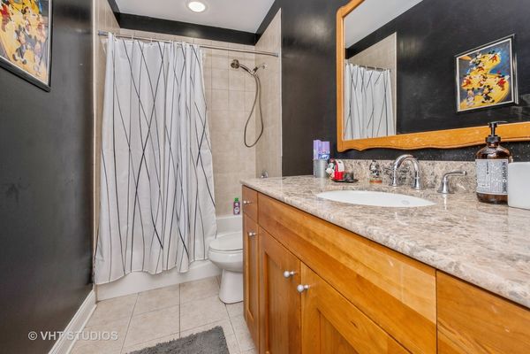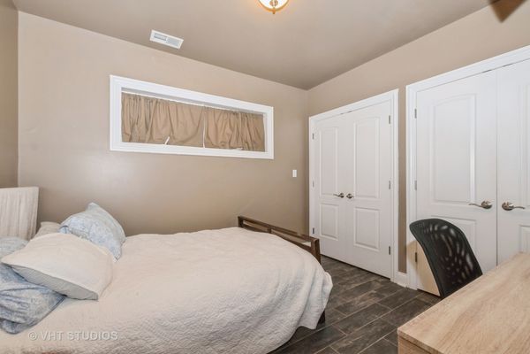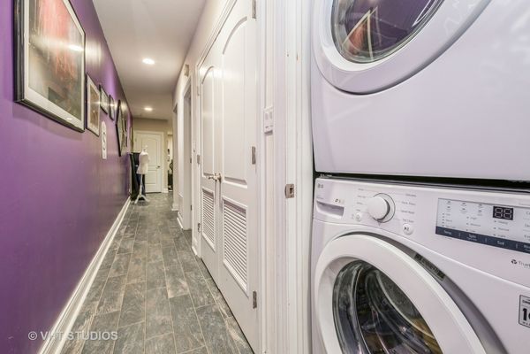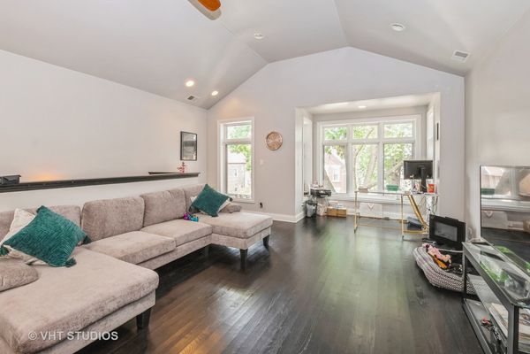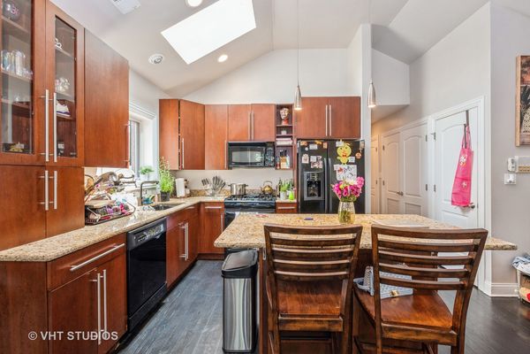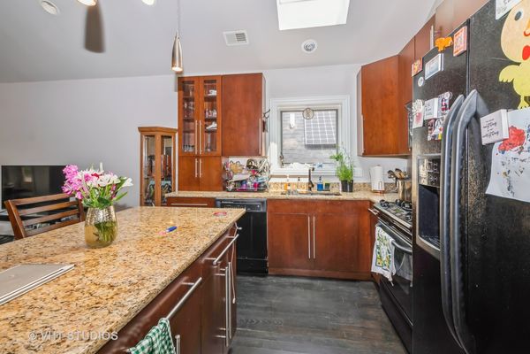3401 S May Street
Chicago, IL
60608
About this home
Impeccably maintained and fully renovated multi-unit property nestled on a tranquil, cul-de-sac street at the heart of Bridgeport! Located near Wilson Park, cherished by locals as a playground and quasi dog park, Bridgeport is a vibrant, inclusive community offering something for everyone. Within minutes, discover an array of dining options spanning across many different cultural cuisines within a square mile! The area is popular with young professionals and families alike. Baseball enthusiasts can stroll to White Sox Park (No permit parking needed for games), while those reliant on public transit appreciate the convenient access. This property features a two-bedroom unit on the main level with in-unit laundry and a duplexed basement, complete with a hot tub adjacent to the master bedroom. The second floor offers a spacious two-bedroom unit with vaulted ceilings and two outdoor decks for relaxing outdoors. Additional storage is available in the basement for both units. This unique property includes two separate PINs, providing flexibility for the new owner to retain both units or possibly sell one. Entertain effortlessly in the low-maintenance yard with a 2.5-car garage featuring a Party Door! Perfect for an owner-occupant seeking rental income or an investor looking for a lucrative asset, this building currently has a month-to-month tenant willing to remain.
