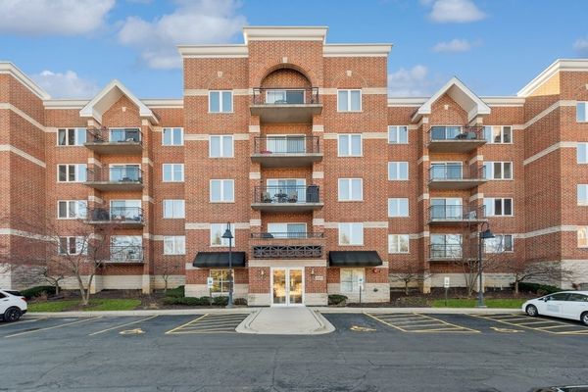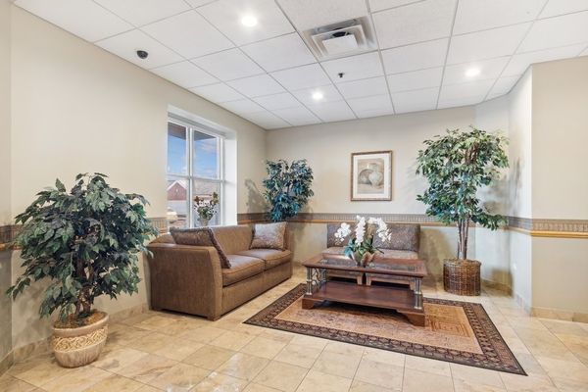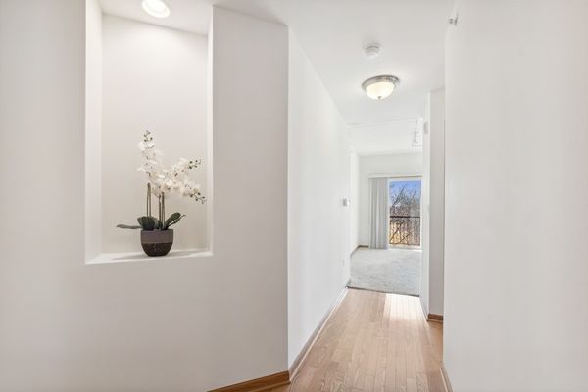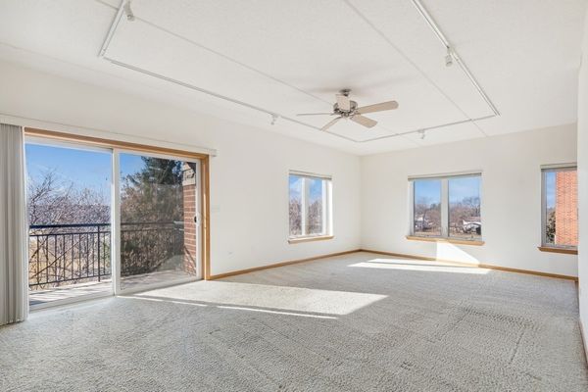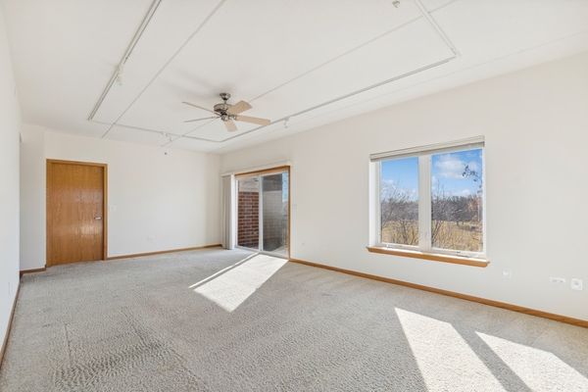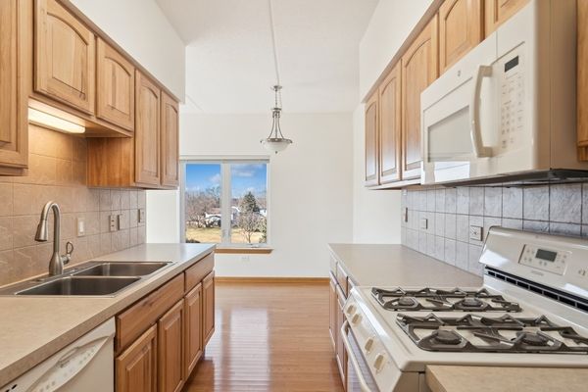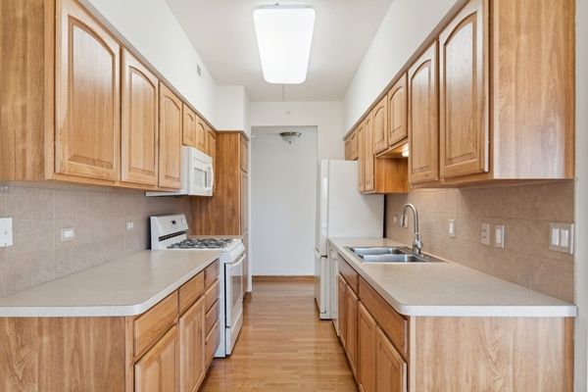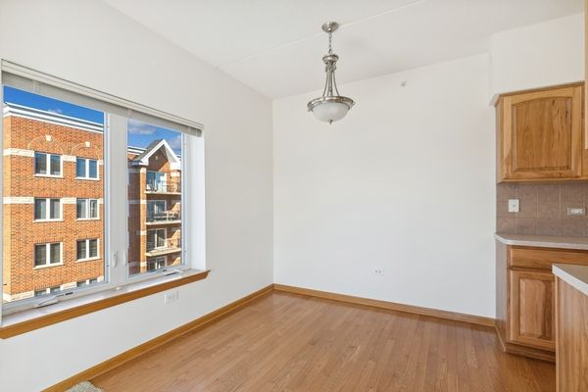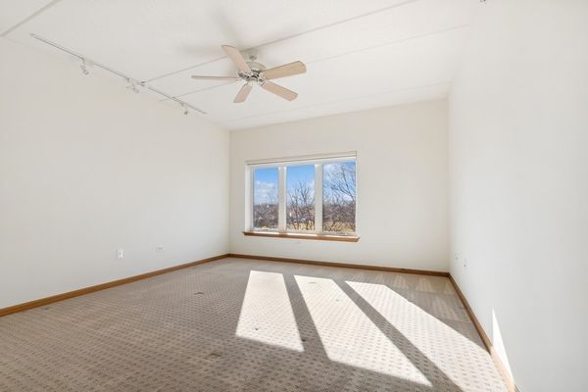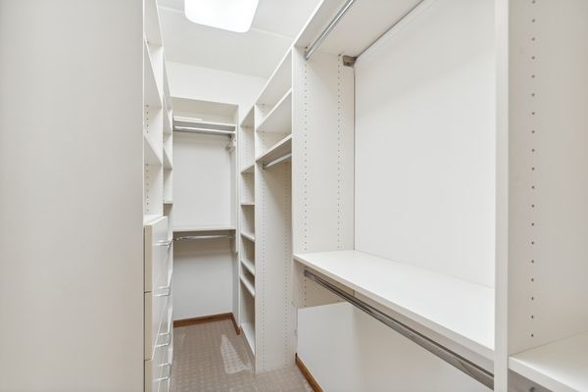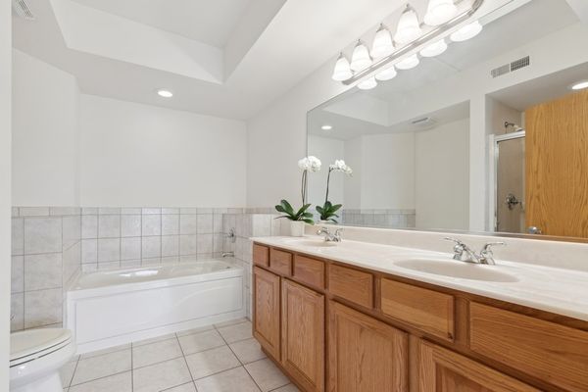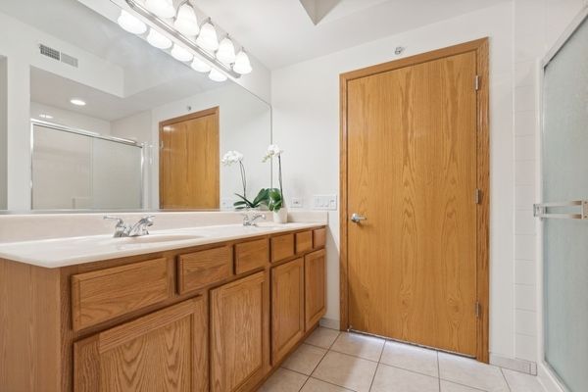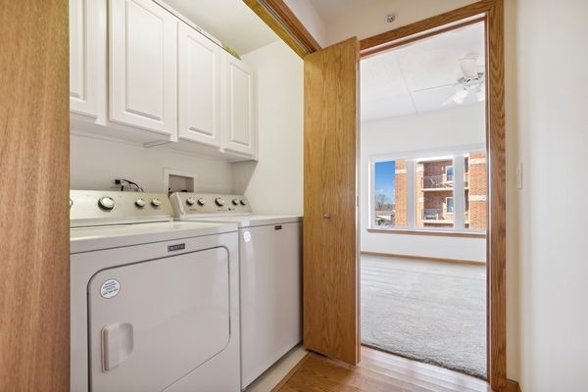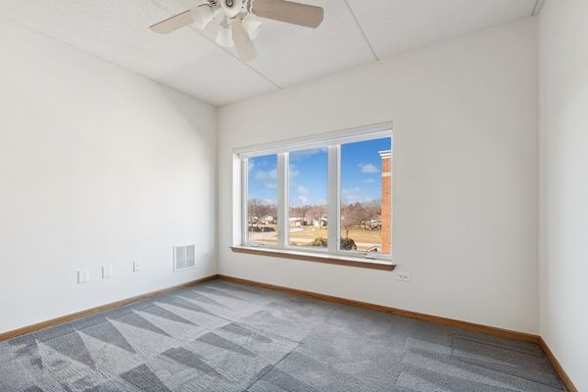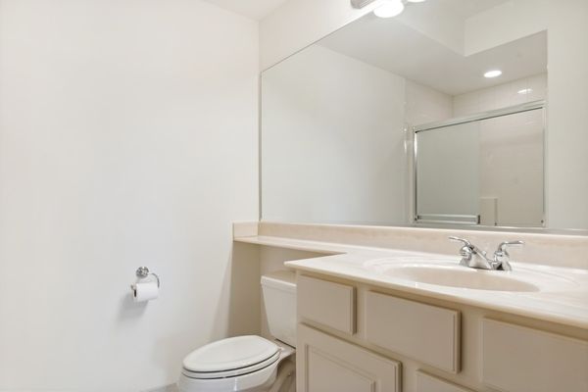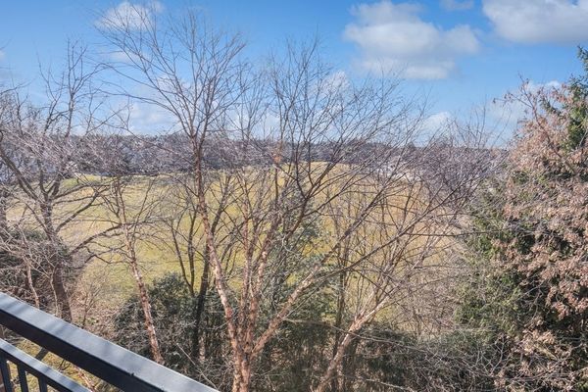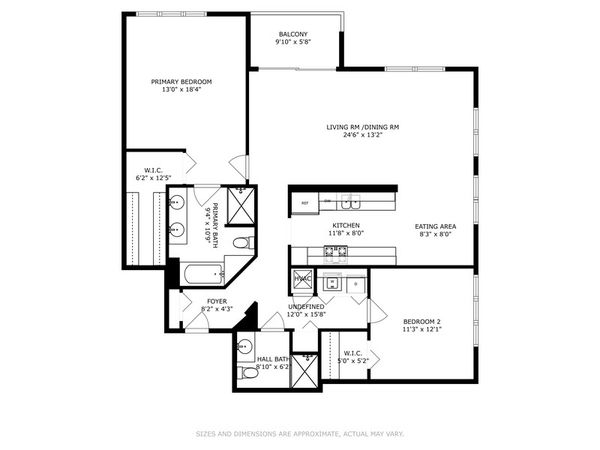3401 N Carriageway Drive Unit 401
Arlington Heights, IL
60004
About this home
Sunny and bright 2 bedroom, 2 bath condo with 2 indoor spaces is a gem. This move-in condition end unit, with an abundance of natural light, a freshly painted interior and some 9 ft ceilings, welcomes you home. Spacious Living Room/Dining Room combination offers a versatile layout for entertaining or quiet relaxation. Enjoy peaceful, tranquil views of the sprawling green space from the comfort of your living room, or step out onto the balcony where you can savor your morning coffee, your evening glass of wine, or bar-b-que. The attractive light-filled kitchen, complete with an eating area and good storage, features hardwood floors that extend seamlessly through the foyer, hallways, and kitchen, adding a touch of warmth to the space. The primary bedroom boasts a large customized walk-in closet and a generous private bath with double vanities, tub and separate shower. The 2nd bedroom, or perfect home office, is equally inviting with its large customized walk-in closet and hall bath. Both bedrooms in this desirable split-bedroom layout are generously-sized and have duette and blackout shades. Convenient in-unit laundry closet houses washer and dryer plus additional cabinetry for more storage. Ample closets throughout. This condo is one of only a few units in this complex that have 2 indoor heated parking spaces (#37 & #38) and 2 large private storage rooms (#37 & #38) which provide an amazing amount of storage space. The monthly Association fee includes heat, water, gas, scavenger, and more. No rentals permitted. Excellent location-- this complex is just minutes away from expressways, shopping, and restaurants. Move-right in!
