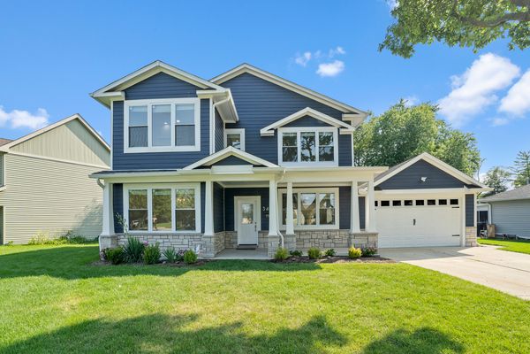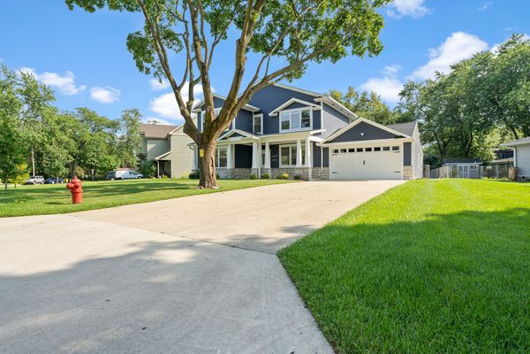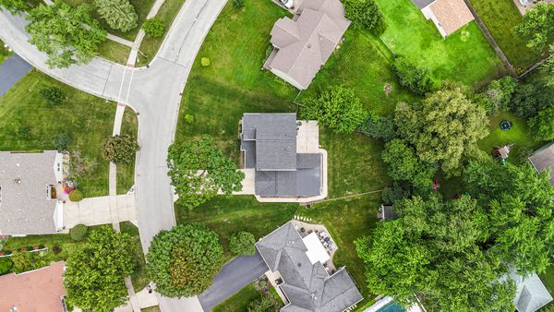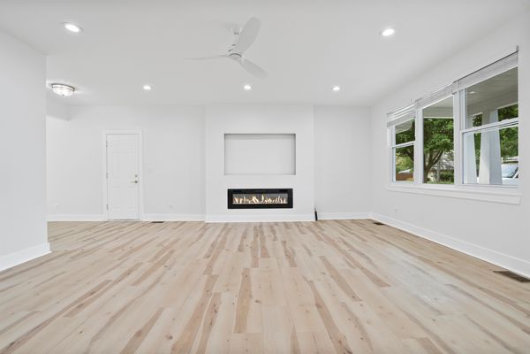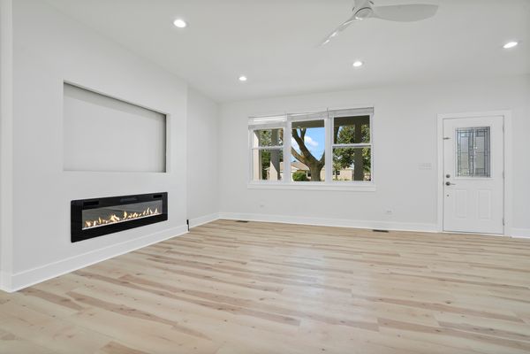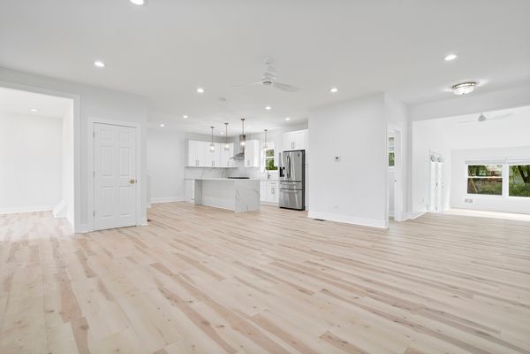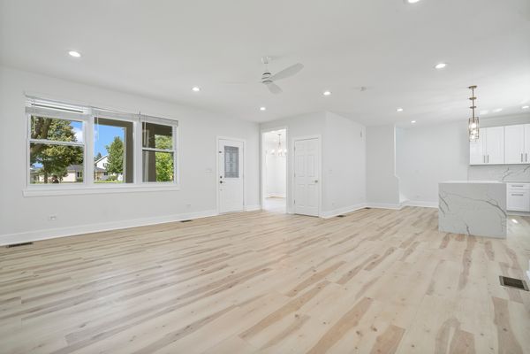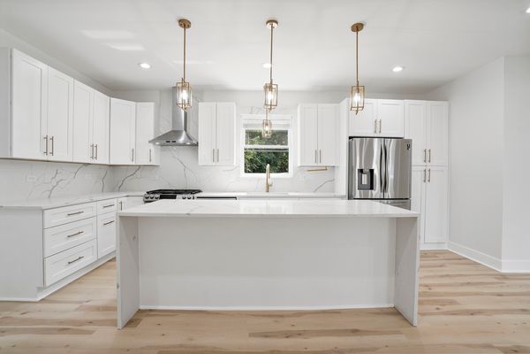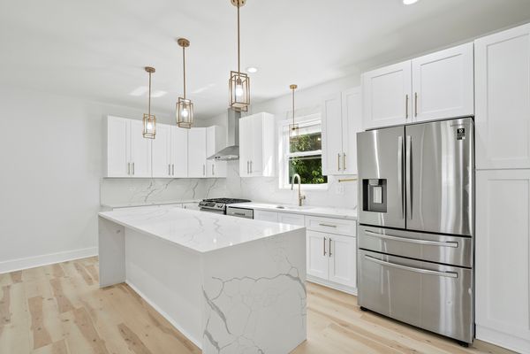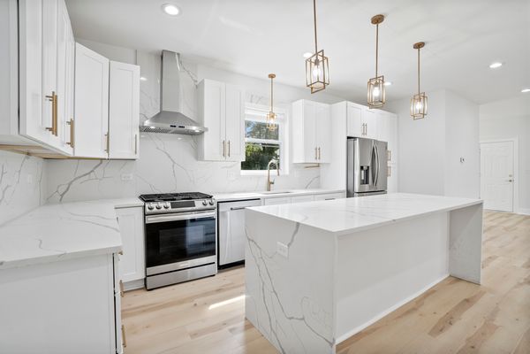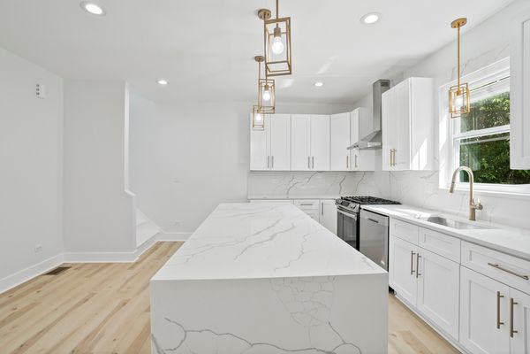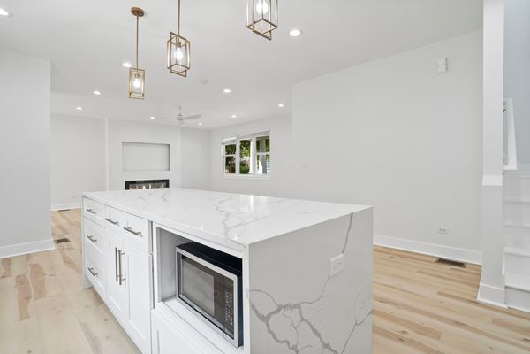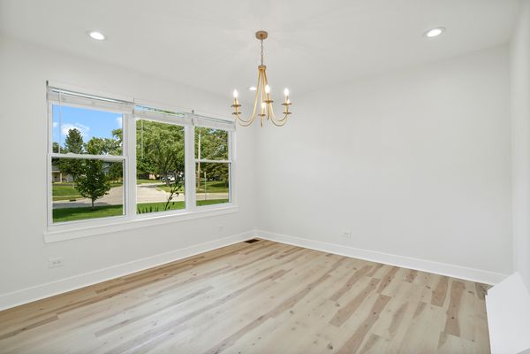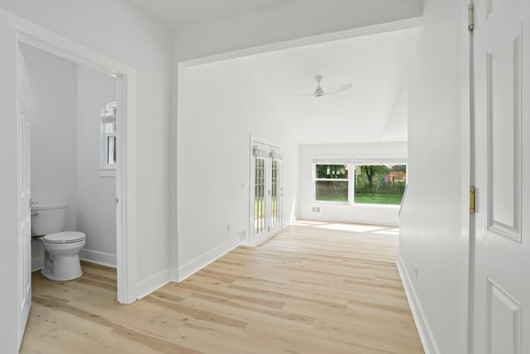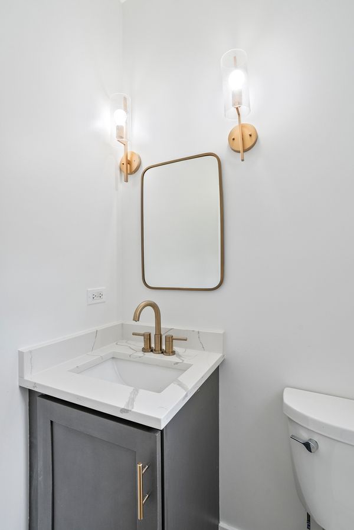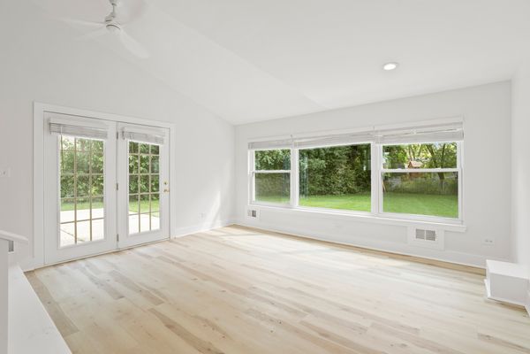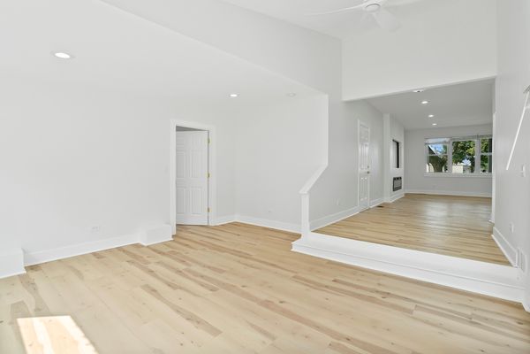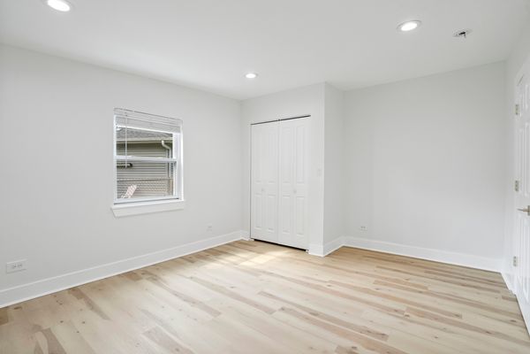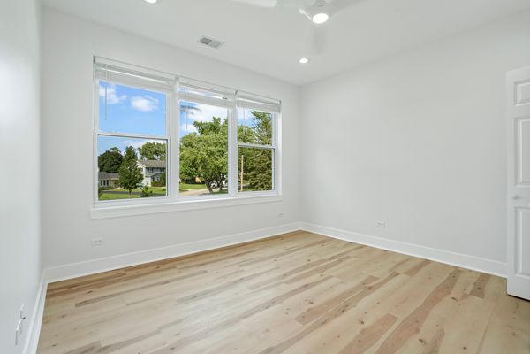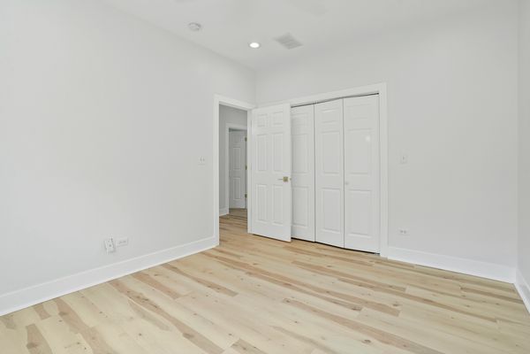3401 Fremont Street
Rolling Meadows, IL
60008
About this home
Welcome to one of the finest homes in booming Rolling Meadows! 3401 Fremont is truly a one of a kind built, aim to please the pickiest of buyers. Experience unparalleled craftsmanship and exquisite detail in this newer 2020 built as it has been meticulously crafted with space and functionality in mind. Located in the coveted school district 214, this luxurious property is not just a house; it's a contemporary oasis designed for those who appreciate the finer things in life. As you step inside, you'll be greeted by a sprawling open concept first floor that invites natural light to flood every corner, enhancing the grandeur of the living spaces. The state-of-the-art kitchen features high-end appliances and sophisticated finishes, making it a chef's dream. You will also find a powder room and family room perfect for the growing family as well as a 1st floor bedroom for related living. The home boasts three spacious bedrooms on the second floor, each designed with comfort and style in mind, providing a tranquil retreat for relaxation. The primary room is grand boasting a great size walk in closet as well as your very own private bath featuring a double sink vanity, custom marble tiling, heated flooring and custom shower. Your ideas are endless as the lower basement level features another family room, custom full bath, a private office, laundry and additional storage. The property includes a generous 2.5 car garage with ceilings tall enough to accommodate extra storage. Don't miss the opportunity to own this impeccable new residence where every detail reflects quality and sophistication. Located just moments from the scenic Florey Park and Kimball Hill Pond, Rt53, schaumburg Mall and local restaurants and nightlife, this location offers an ideal blend of tranquility and convenience. Schedule your viewing today!
