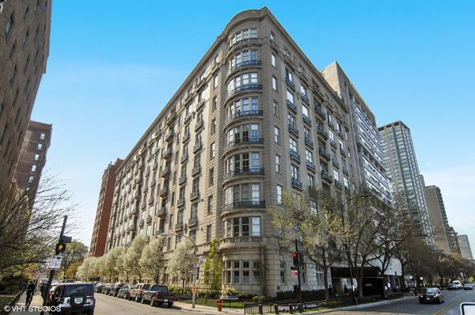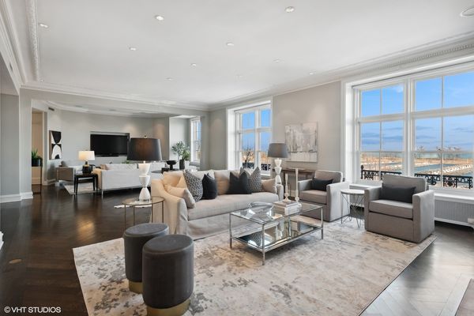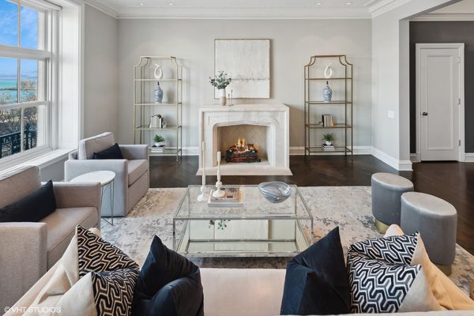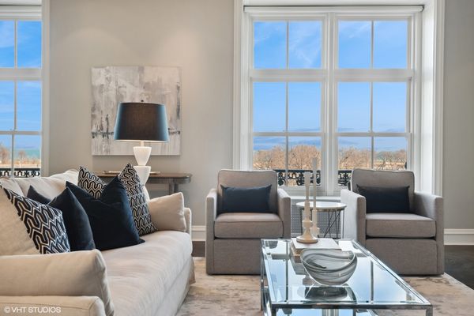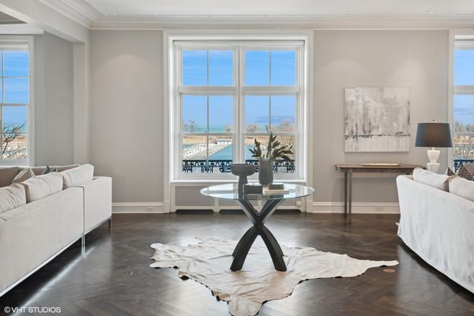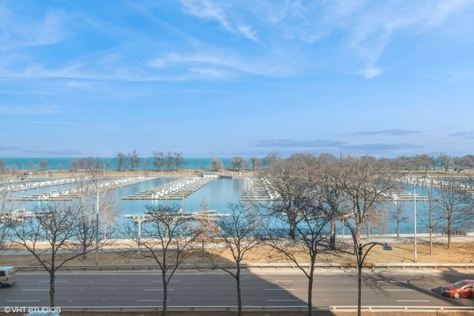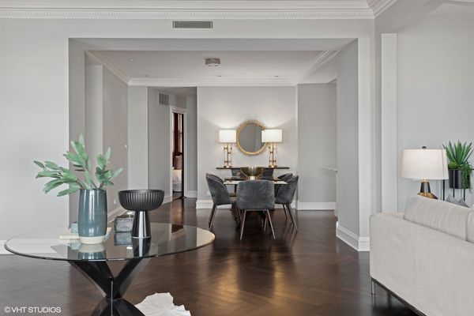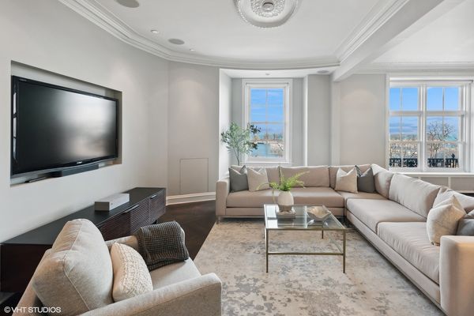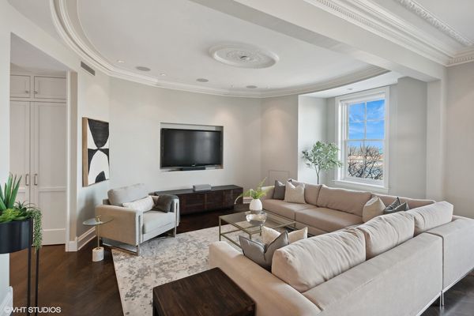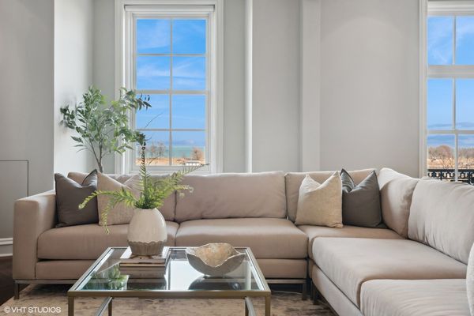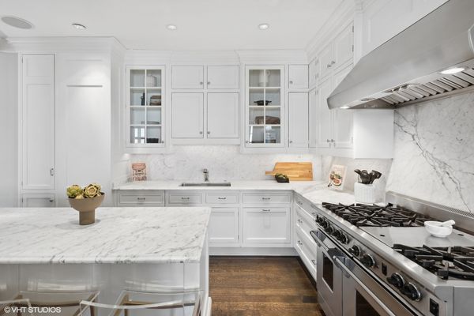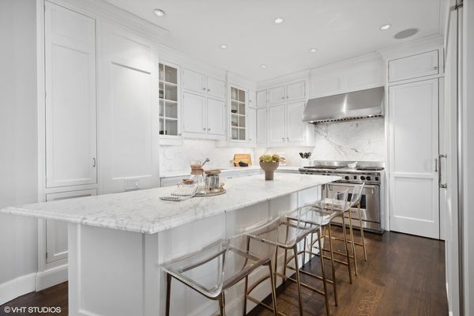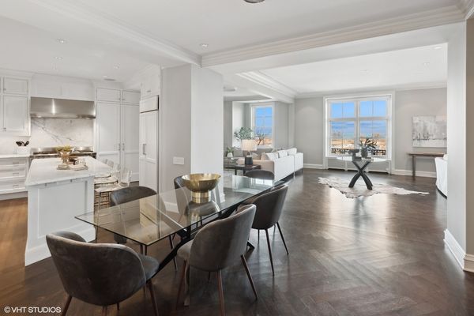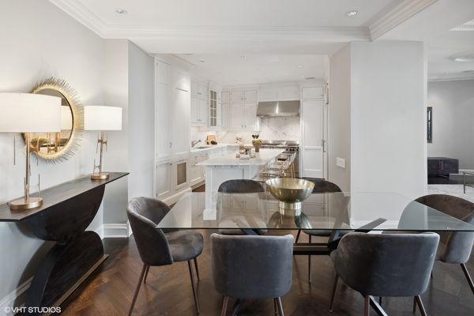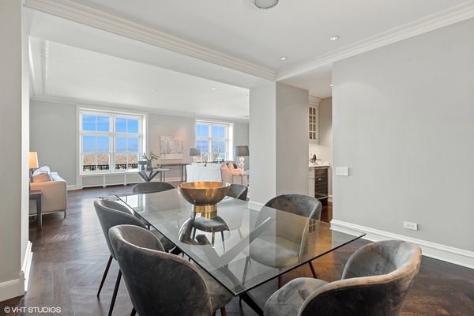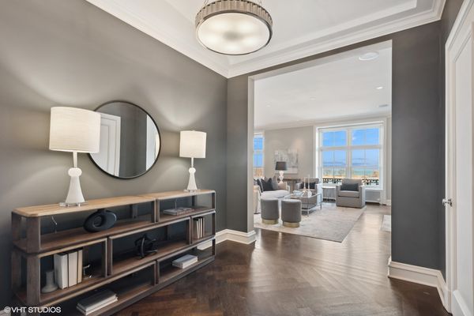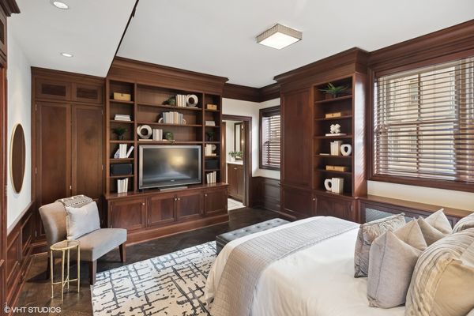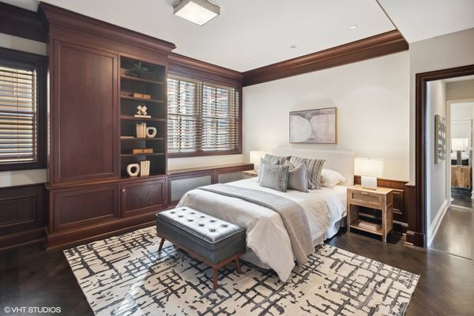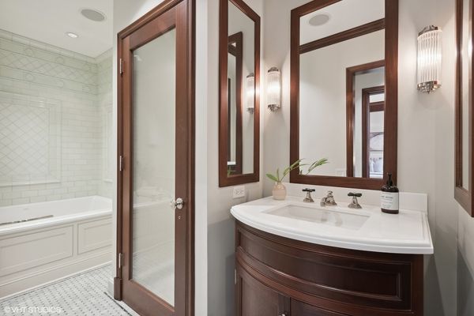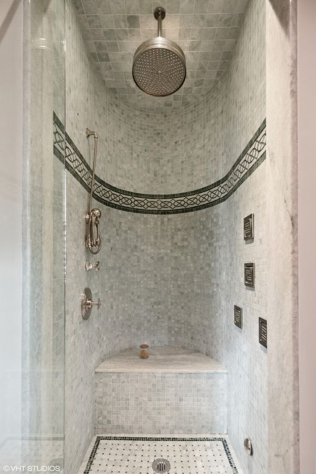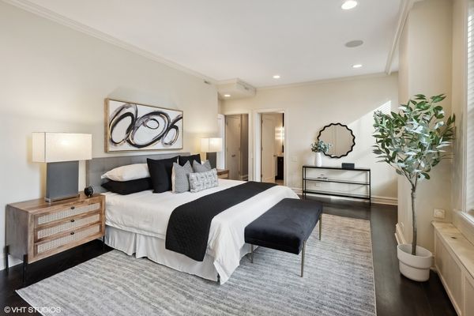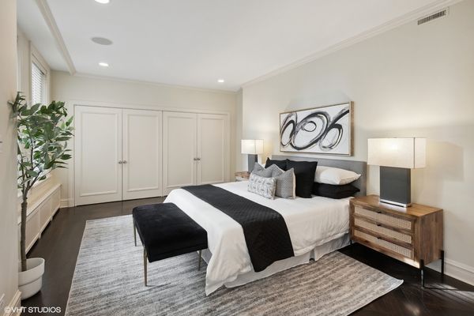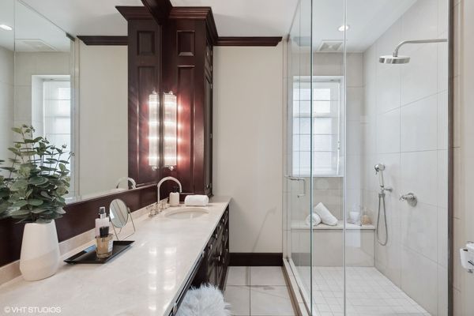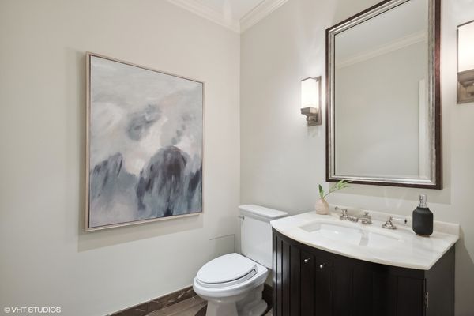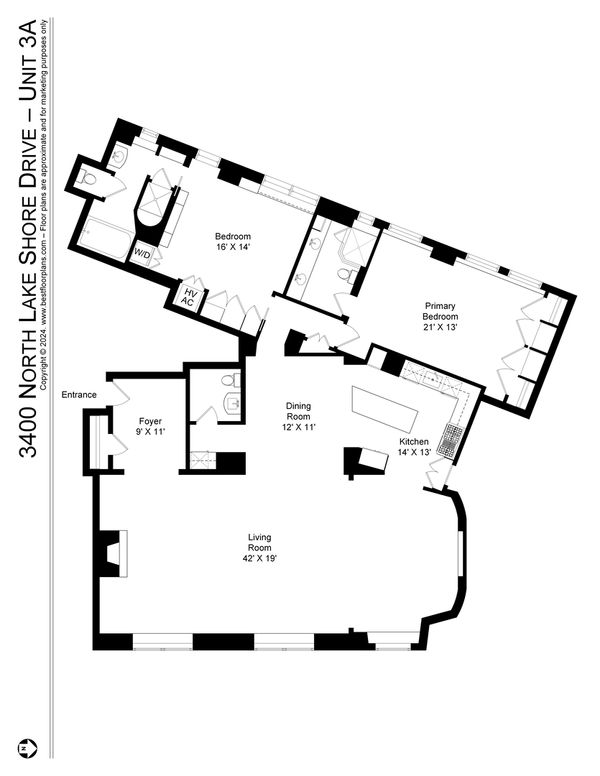3400 N Lake Shore Drive Unit 3A
Chicago, IL
60657
About this home
With wonderful views of the park, lake, and harbor from glorious oversized triple-hung windows, this exquisite gut-renovated residence in a prized Beaux Arts building is absolute perfection. The redesigned floor plan maximizes space, light, and design - offering a flexible residence in which to live and entertain on a grand scale. A proper entry foyer leads to an enormous great room which can easily accommodate a number of groupings depending on your needs. A flawless and timeless kitchen features Christopher Peacock cabinetry, Wolf 6-burner w/grill and 2 ovens, Sub-Zero refrigerator and Bosch dishwasher. A huge island with marble counters and seating opens to both the great room and dining area, allowing light and views to be enjoyed throughout. The oversized primary suite w/sitting/office/dressing area has a gorgeous bath w/dual vanity and walk-in shower. The second suite has extensive built-ins and a spa bath w/separate shower w/multiple sprays and rain shower. In-unit washer-dryer. Amazing original detailing beautifully meshes with the redesign: quarter-sawn herringbone floors, extensive moldings, new windows, and hard-wiring for a Creston system. Prime indoor garage space included. One of the city's finest buildings with 24-hour doorstaff, workout room, and stunning lobby and common areas.
