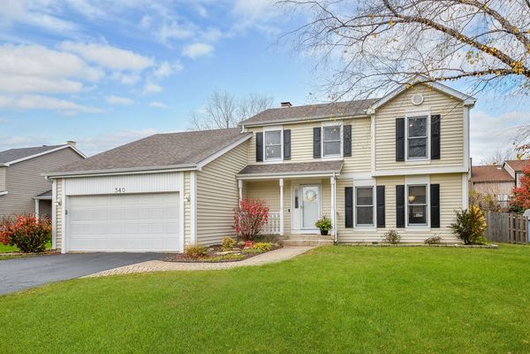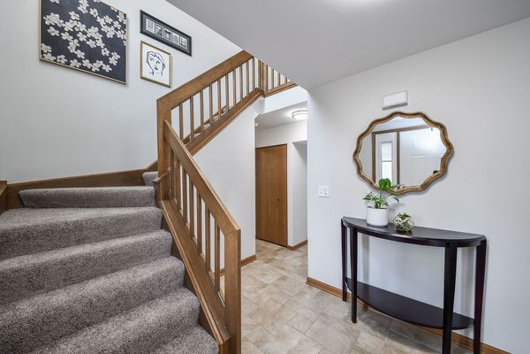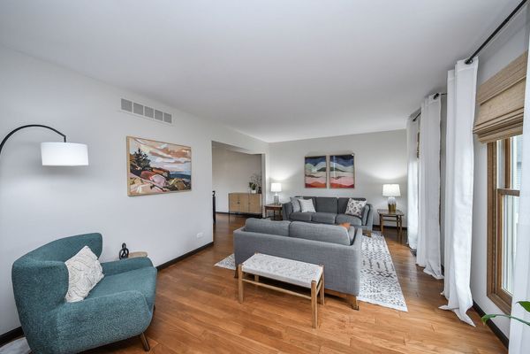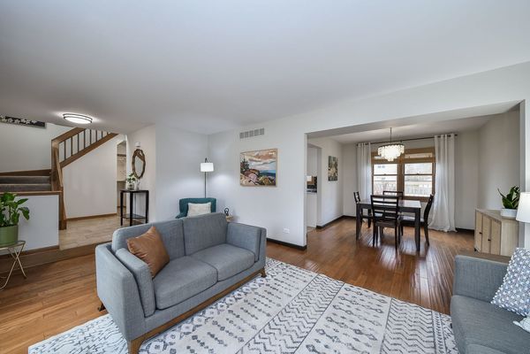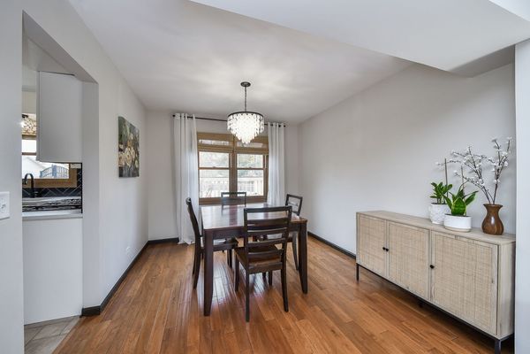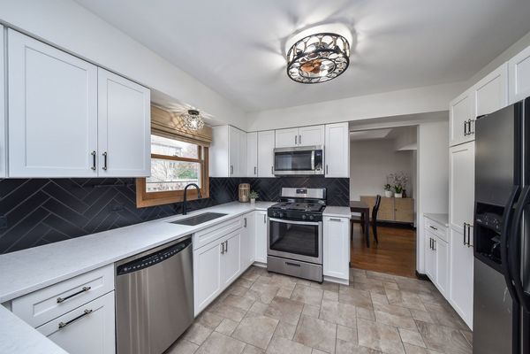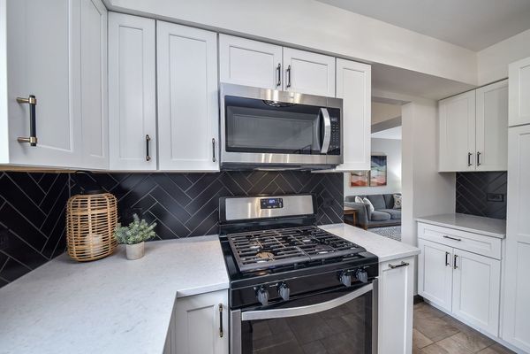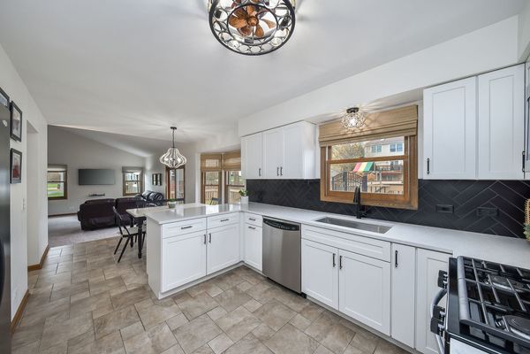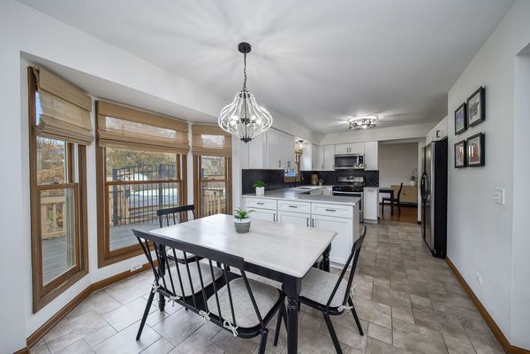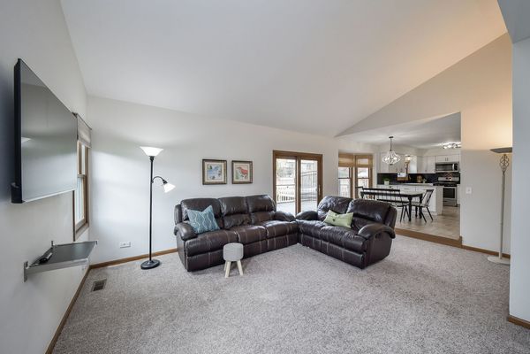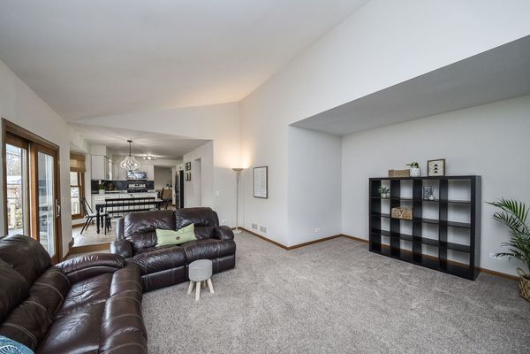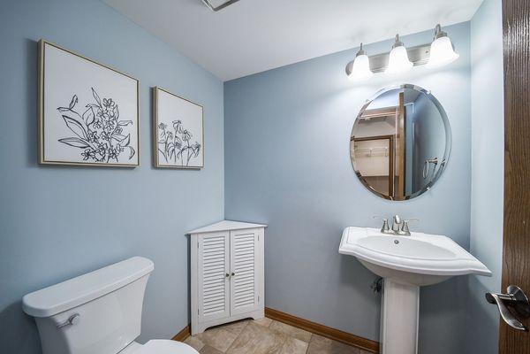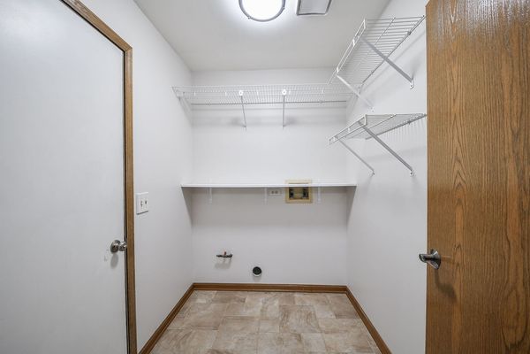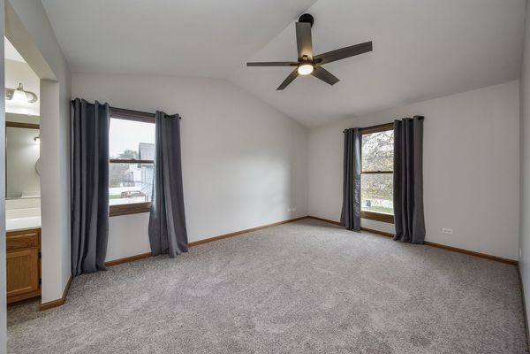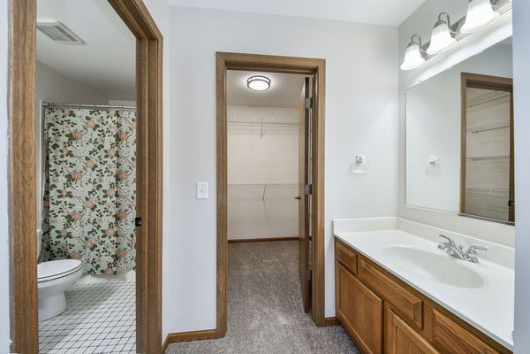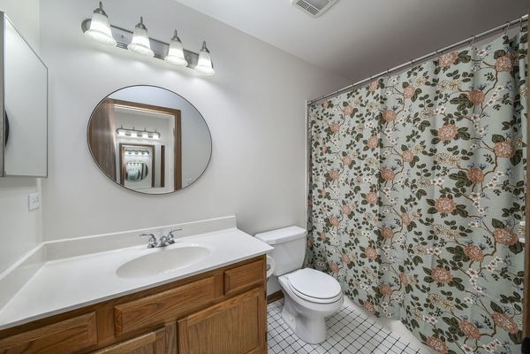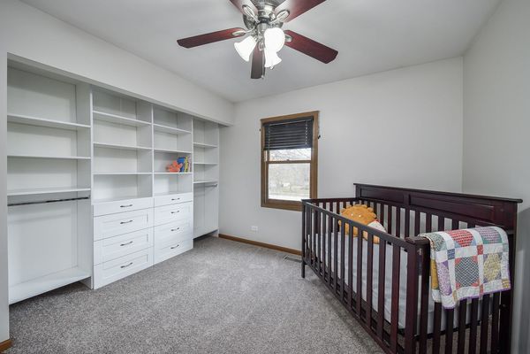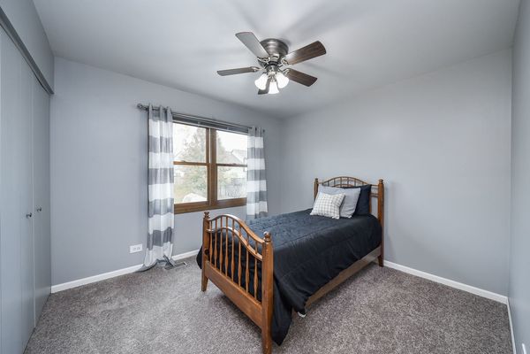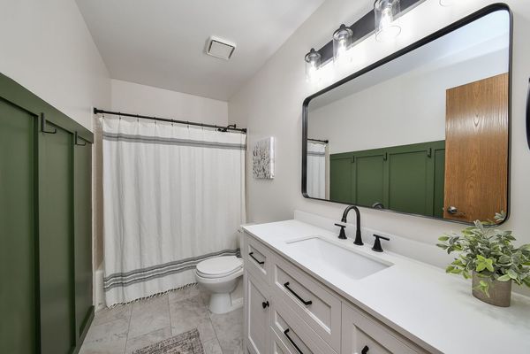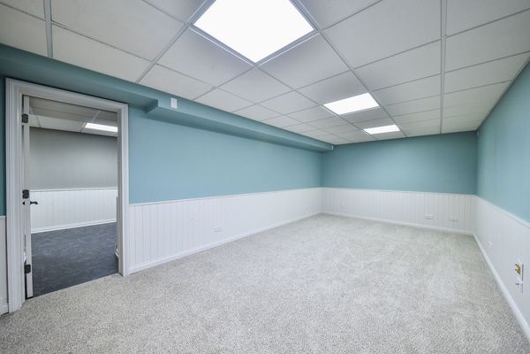340 Wildwood Drive
North Aurora, IL
60542
About this home
Discover a perfect blend of space, charm, and thoughtful renovations in this beautifully updated Birch model. Situated on one of the largest lots in the peaceful Timber Oaks neighborhood, this 3-bedroom, 2.1-bathroom, two-story home is designed to elevate both everyday living and entertaining. Upon entry, you're welcomed by a bright front living room with large windows that fill the space with morning light. The living room flows seamlessly into the dining area, while a spacious family room with vaulted ceilings opens to the kitchen, creating an ideal space for gatherings. Longtime owners have meticulously renovated the home in preparation for sale, including a refreshed second level with new paint, carpet, and a remodeled secondary bath. Last year, the main floor received fresh paint, and the kitchen underwent a stunning transformation! The remodeled kitchen now boasts Diamond Paloma cabinetry, Allen and Roth quartz counters, and updated lighting, offering both style and functionality. Other recent updates include new lighting, window treatments, basement carpet, fence, roof, and siding! Upstairs, the private master suite features a full bath and walk-in closet, while two additional bedrooms share the renovated secondary bath. The finished basement provides additional space for entertainment, play time, and storage. Outside, the expansive, fenced backyard is an oasis for outdoor enjoyment, complete with a two-level composite deck, pool, fire pit, and lush gardens featuring newly planted perennials and mature hydrangeas that provide year-round beauty. The tranquil setting is enhanced by a retention area across the street, offering open views, low street traffic, and a safe, playful space with no through-traffic. Timber Oaks' charm extends to its surroundings: enjoy strolls or bike rides to North Aurora favorites, including Harner's Bakery, Moka Coffee, and local community events like food trucks and North Aurora Days. With convenient access to I-88 and Randall Road, this well-kept neighborhood combines serenity with easy accessibility. For added peace of mind, an Achosa 12-month Home Warranty is included. Move-in ready, this home awaits its next chapter with you!
