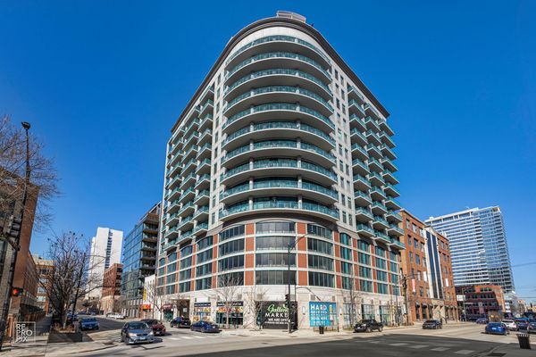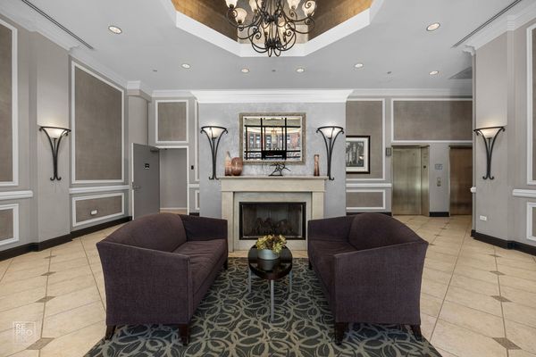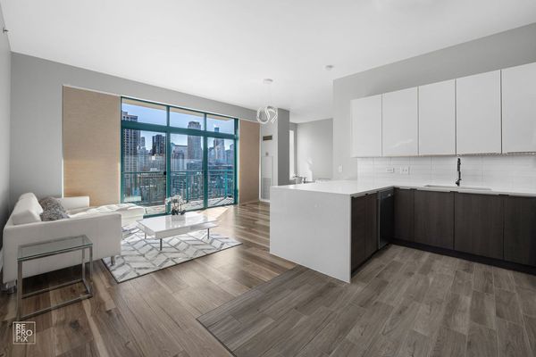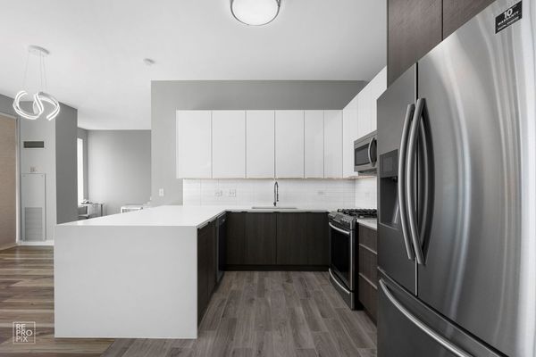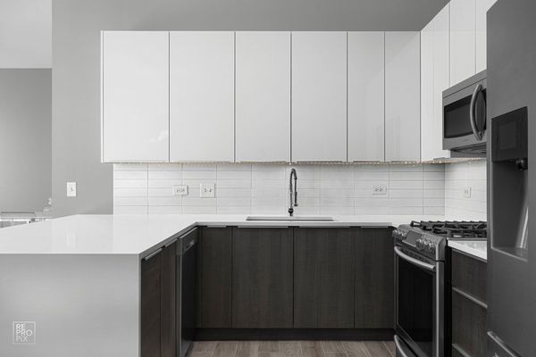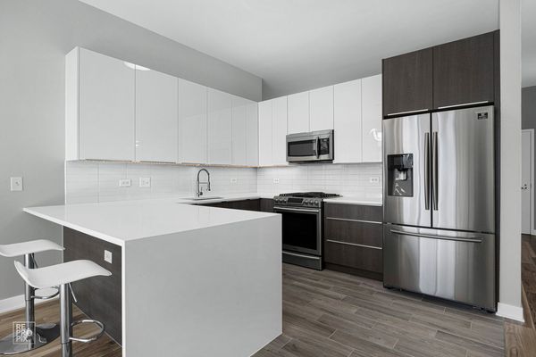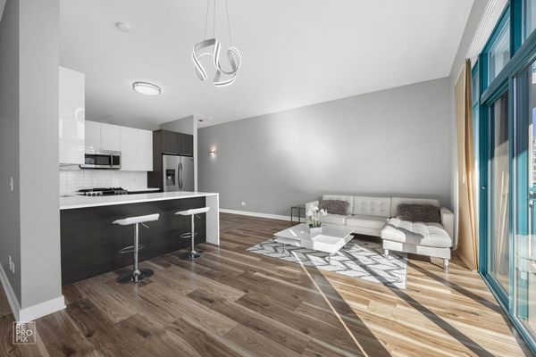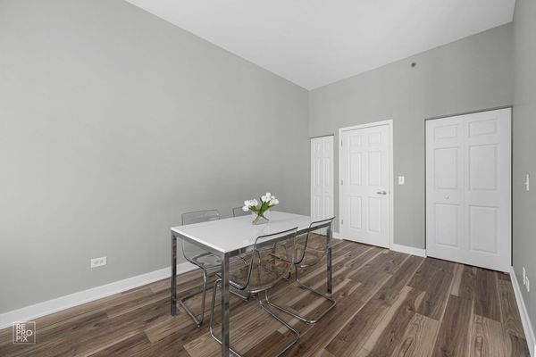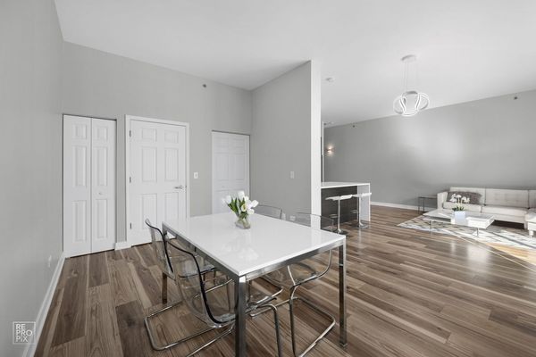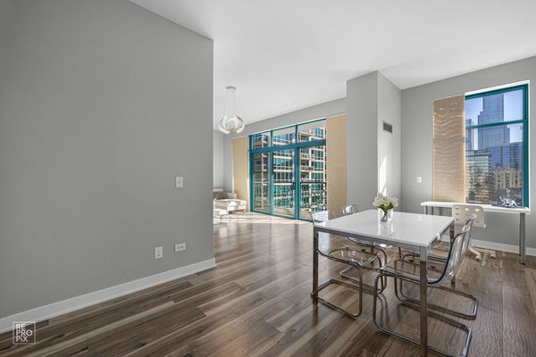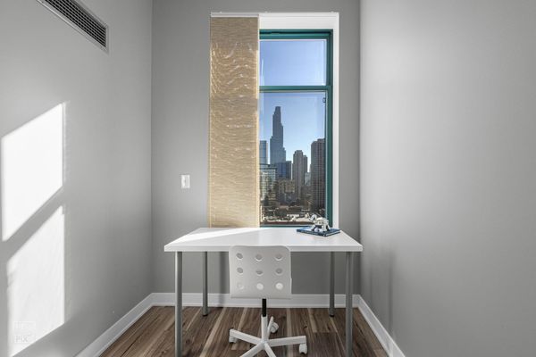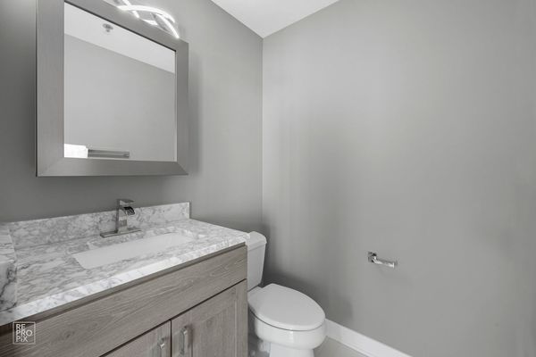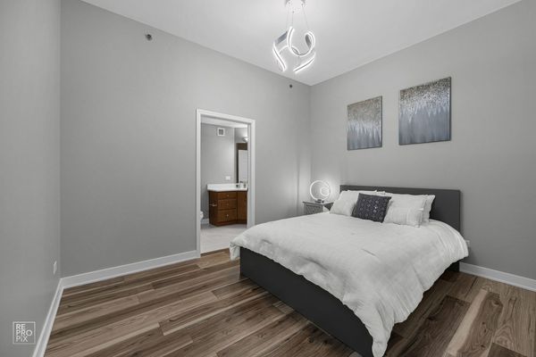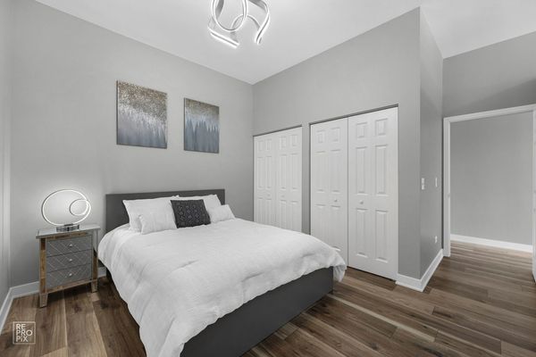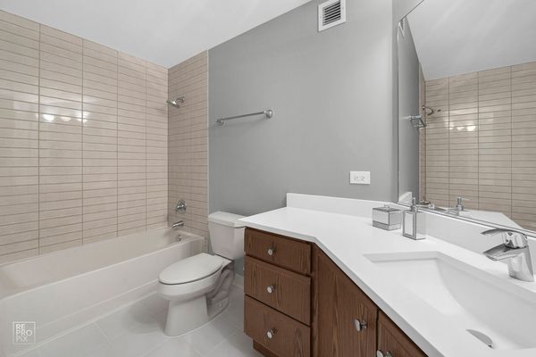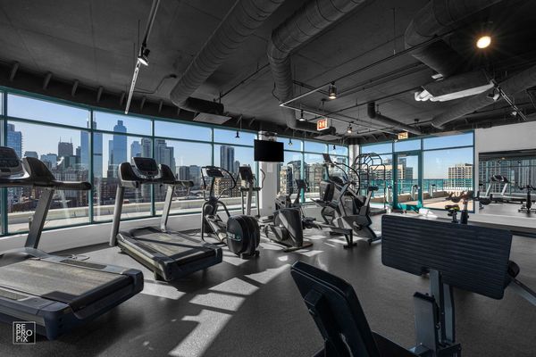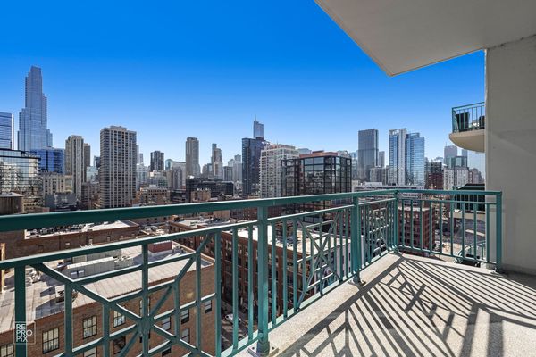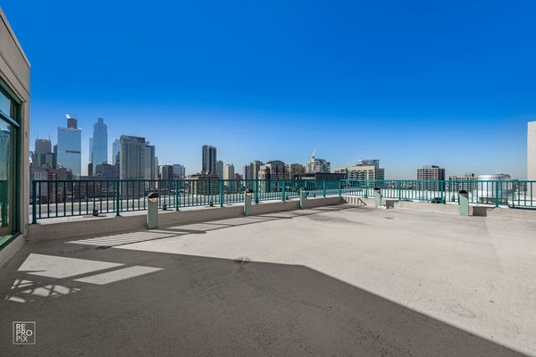340 W Superior Street Unit 1503
Chicago, IL
60654
About this home
Gorgeous, modern, just rehabbed 1 bedroom with office/den & 1 and 1/2 bath. Unobstructed east south views. Amazing total rehab in 2023.Open kitchen with sleek Italian cabinets & quartz countertops. Spacious living room with plenty of sunlight and very large balcony leads to very generous size den/office which makes area feel even more open and spacious.10 feet ceilings. 1/2 bath for your guests. In unit washer/dryer. Bedroom has 2 closets and attached full bathroom. Whole unit was just painted in February. It is truly spotless. Garage spot 5-20 ($30k), storage#14. Building is well maintained and run with rooftop full gym and huge sundeck. Investor friendly! Residents have direct access to Galleria Market. Shop in your pajamas for hot soup & freshly made sandwich. Seller is related to listing agent.
