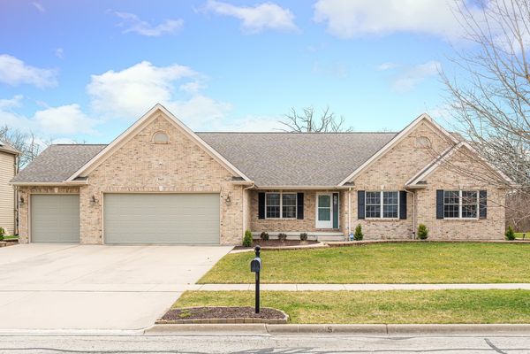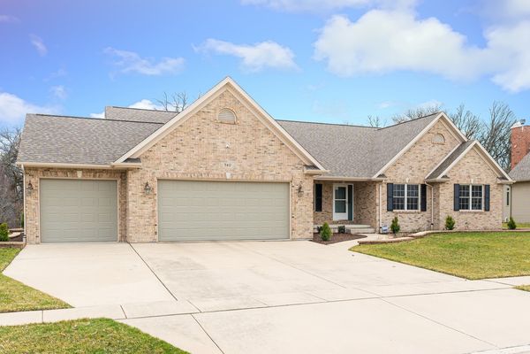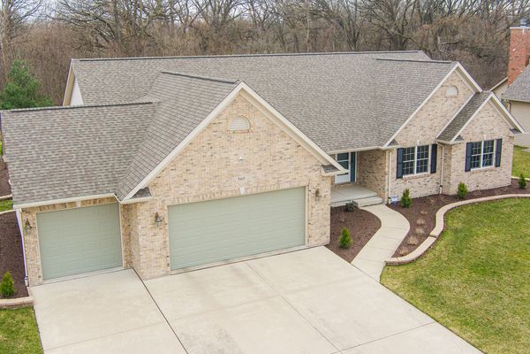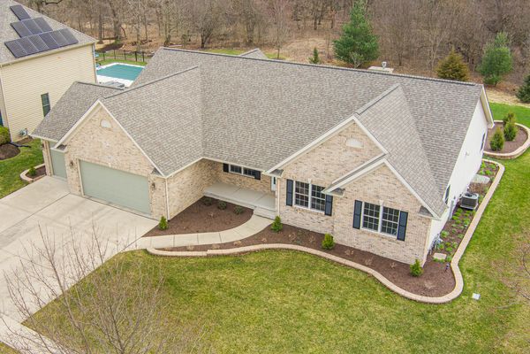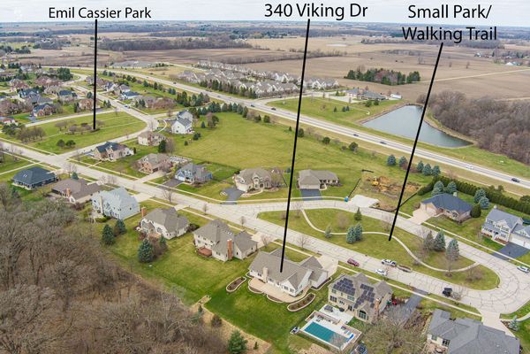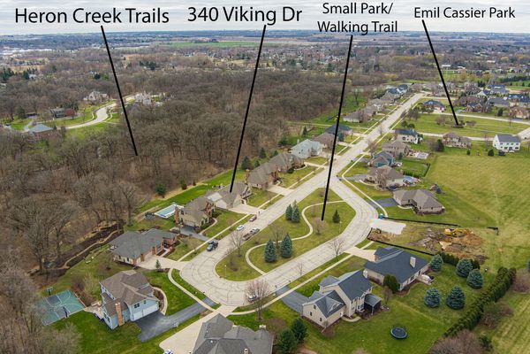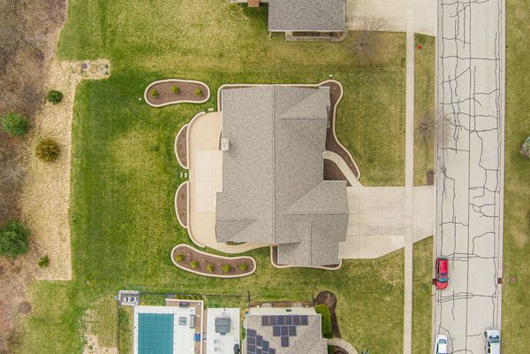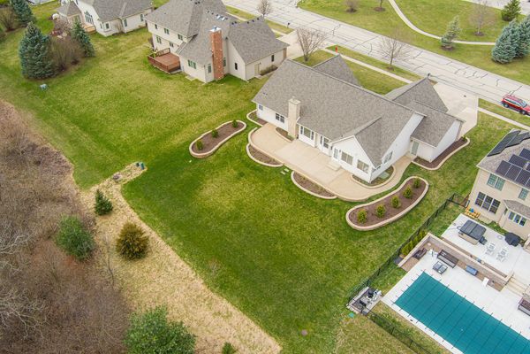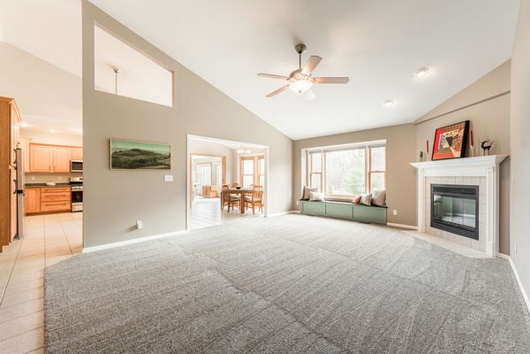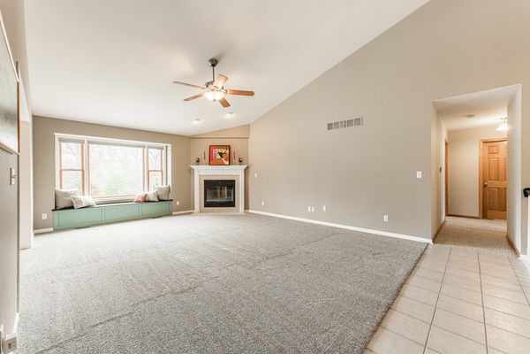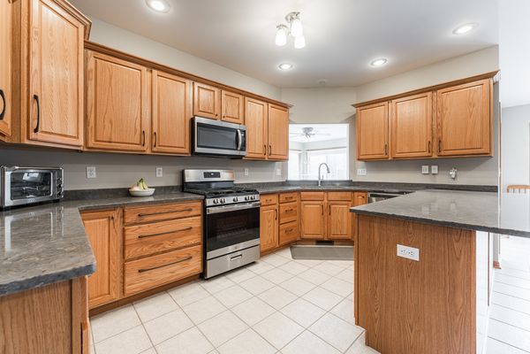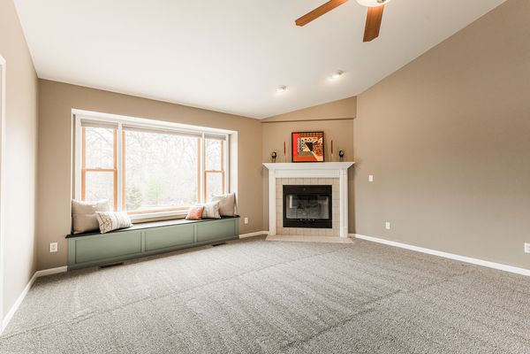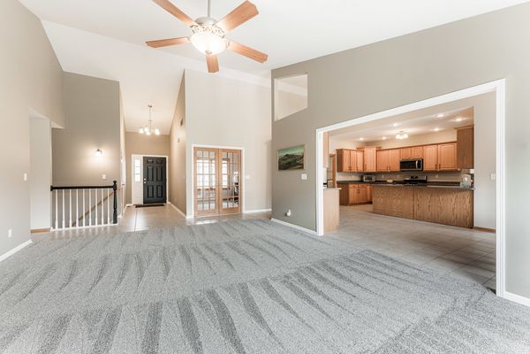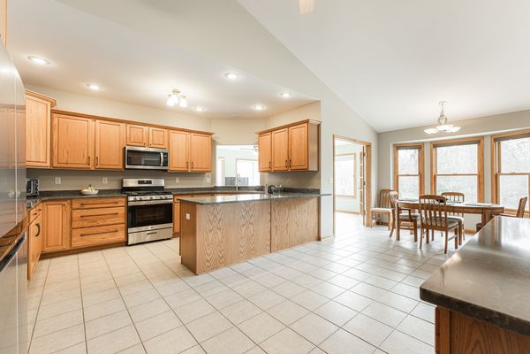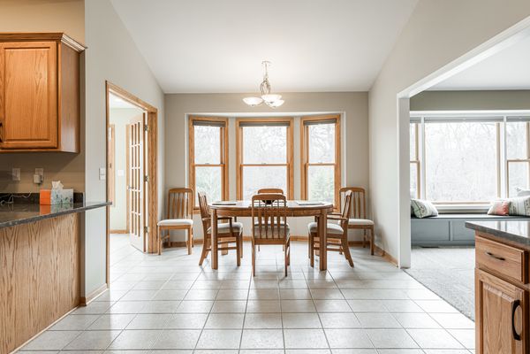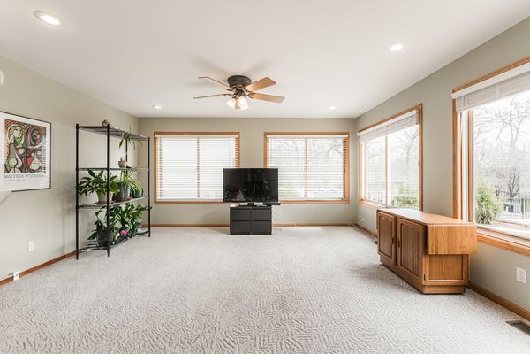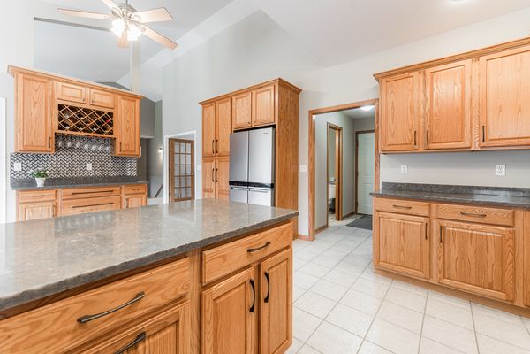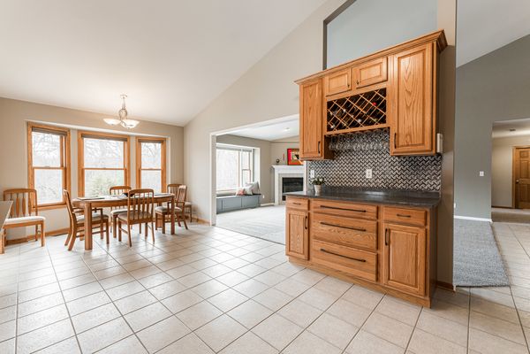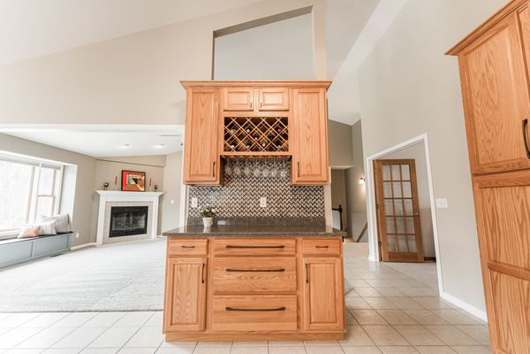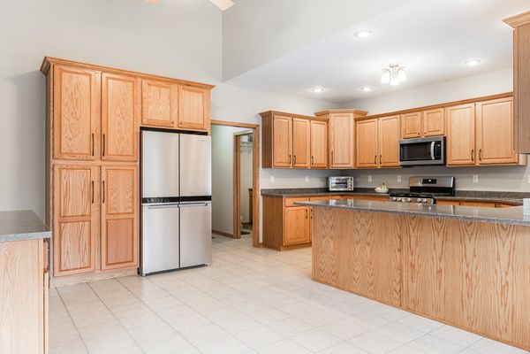340 Viking Court
Sycamore, IL
60178
About this home
This 3 bedroom, 2 and a half bath, 2607 sq. ft. ranch is located in a "must see" location nestled in the Heron Creek Estates subdivision. In this unique neighborhood there are generous lots and parks that provide owners with space and privacy. The open floor plan and cathedral ceilings allow you to enjoy the architectural features in the great room, kitchen, and dining area. There is a bay window seat in the great room with a wonderful view of the backyard. You will love the very spacious kitchen with stunning new quartz countertops with a breakfast bar and a pass-through window to the sunroom. There is endless cabinet space, a large pantry with pull-out shelves, and a wine and coffee bar area with more cabinets. The kitchen has new stainless steel refrigerator, gas range, dishwasher, and microwave, 2022-23. The spacious main bedroom suite features a high tray ceiling and includes a walk-in closet, an attached bath with separate tub and shower, and a large linen cabinet. This home faces a central open park space and backs up to a large lush forest area with a neighborhood winding nature trail. You can view the forest area from the back sunroom, dining area, great room, and main bedroom suite; or you can relax outside on the paver patio that runs the width of the house between two large brick elevated garden plots which, along with the front of the house, were refreshed by a professional landscaper last fall with all new plantings. You will be thrilled to have an irrigation system with sprinklers covering the front, back, and side yards. There are also house alarm system and an outdoor camera system, outdoor motion sensor lights and programable driveway lights. This home is move-in ready and worry free with new roof, furnace, air conditioner, hot water heater in 2020 and new washer and dryer in 2019. There are also new window blinds.
