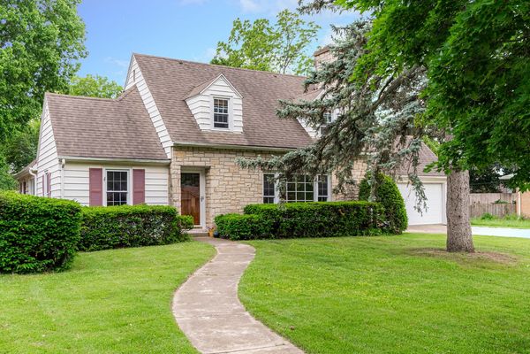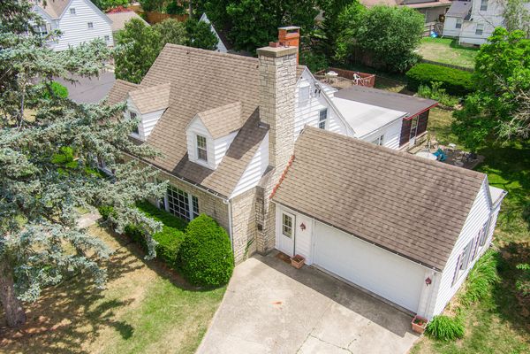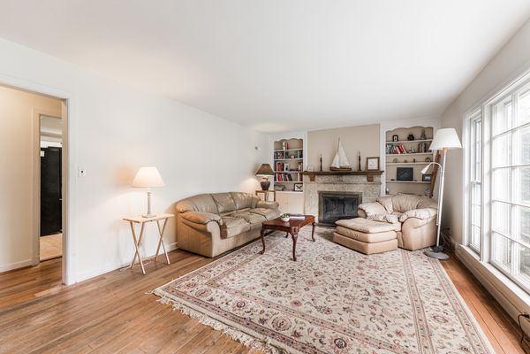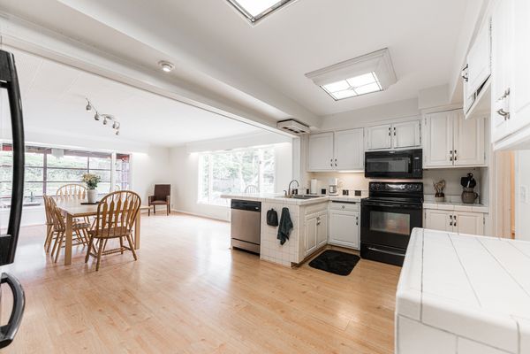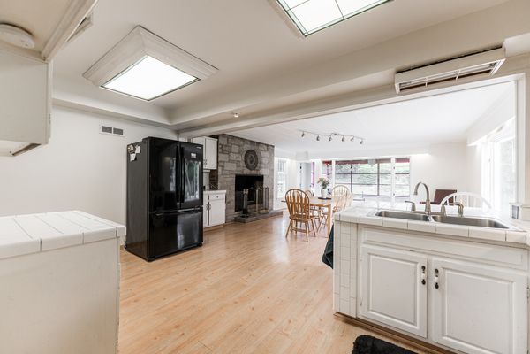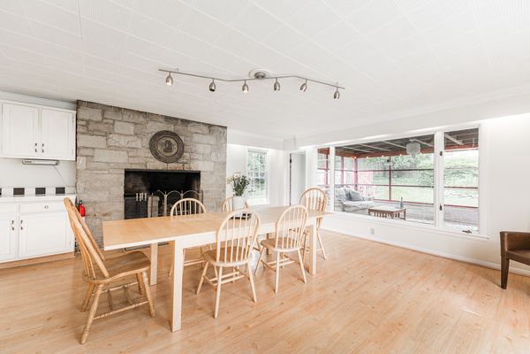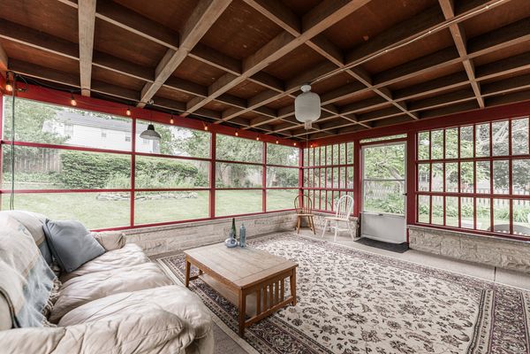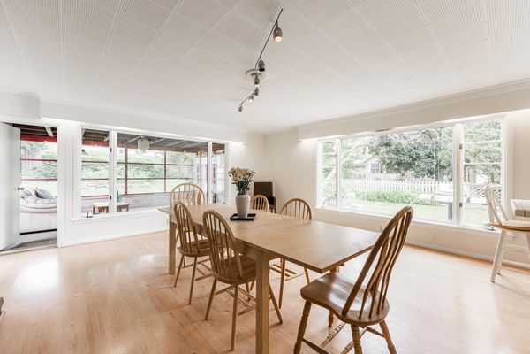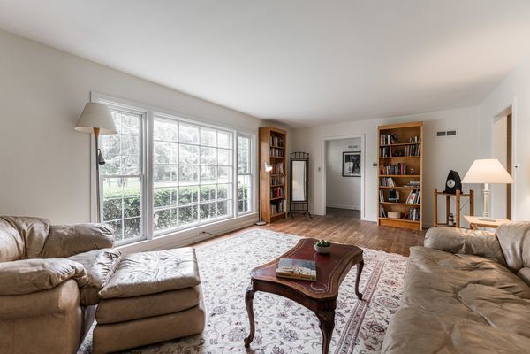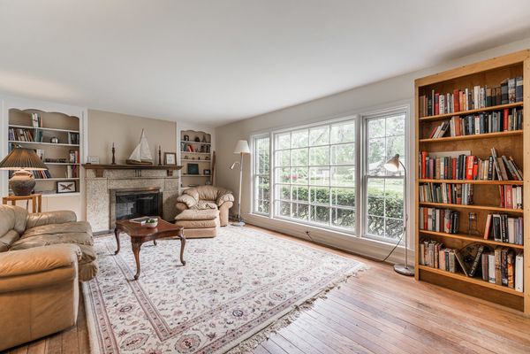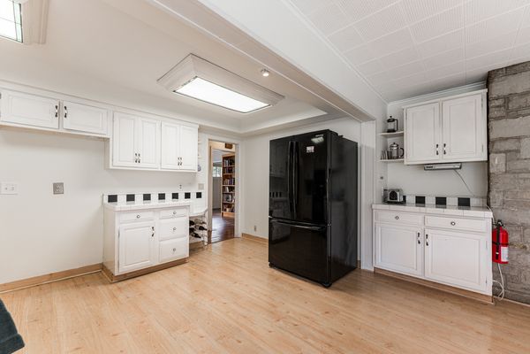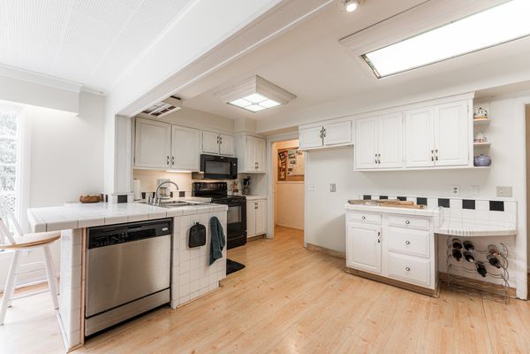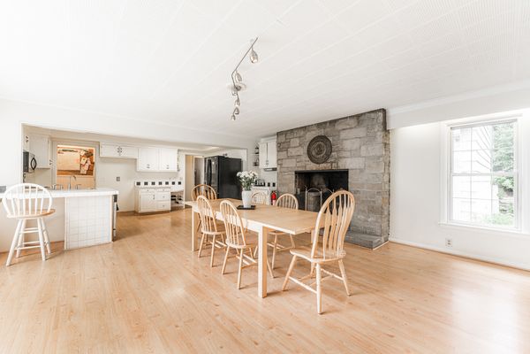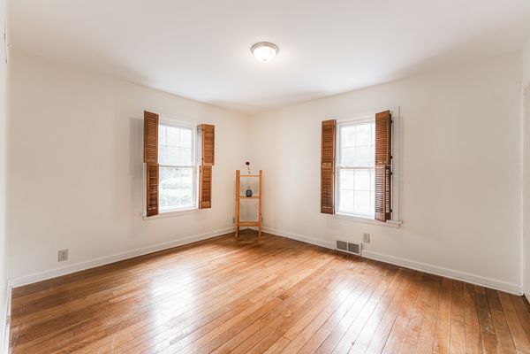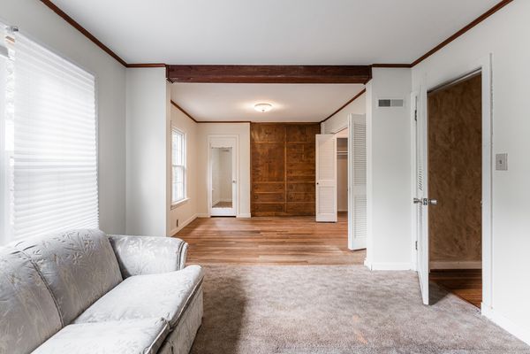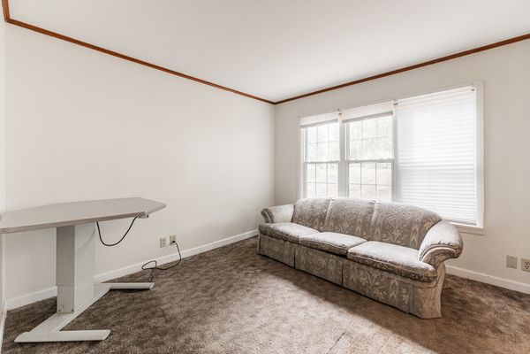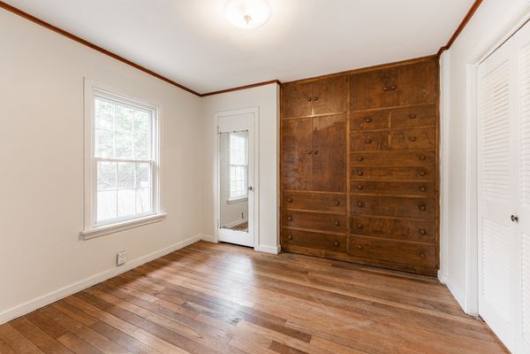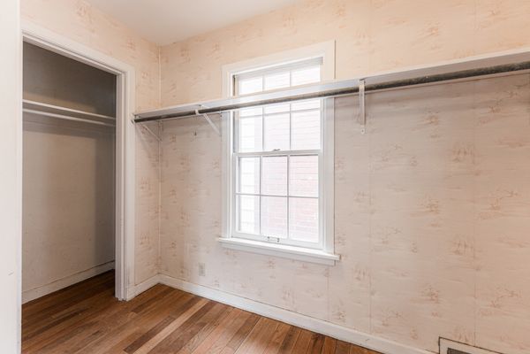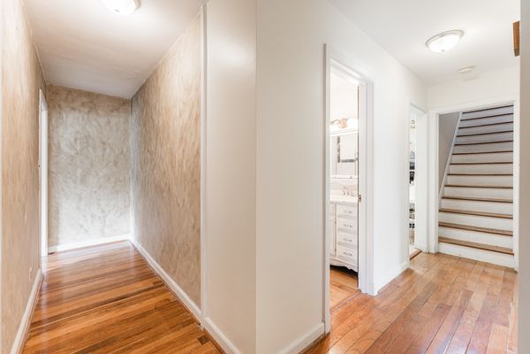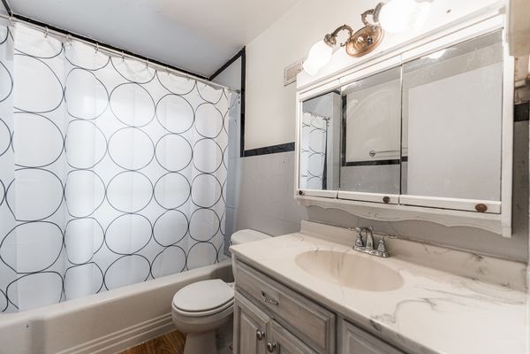340 Miller Avenue
DeKalb, IL
60115
About this home
Welcome home! Warm, inviting, and perfect for entertaining, this charming home features four bedrooms and two full baths. The spacious, open-style kitchen / dining room combination, ideal for hosting dinners and gatherings, is anchored by a 54-inch wood-burning fireplace. The fireplace incorporates a wood-burning stove with a separate chimney. Be a pioneer host and cook at your own hearth! With its welcoming atmosphere and beautiful features, this residence will make you feel right at home. Features: *Spacious Bedrooms: Four bedrooms offer plenty of space for family and guests. *Entertainer's Dream: living room features a second fireplace, this one gas fired. *Backyard paradise: Enjoy the beauty of nature with pear, Japanese cherry, magnolia, and birch trees. *Outdoor fun: Fire up the outdoor piped gas grill on the cement patio for BBQs and cookouts. *Relaxing porch: The large screened-in porch is perfect for enjoying a cup of coffee in the morning or unwinding in the evening. *Deck: An extra, raised sitting/dining area is surrounded by greenery. *Elegant Flooring: Hardwood floors throughout most of the house add warmth and charm. *Cozy living room: Built-in bookcases and storage beside the second fireplace make this room perfect for reading, conversation or games. *Main Bedroom Suite: The main bedroom features floor-to-ceiling built-ins and a vast walk-in closet for all your storage needs. *Versatile Basement: An area in the basement can be turned into a pantry or a workroom. An adjoining rec room with dry bar is big enough for ping pong, billiards or dancing. Don't miss out on this incredible home! Schedule a showing today and see for yourself why this is the perfect place for you and your family. Act fast - homes like this don't stay on the market for long! Roof-2010, Furnace and A/C-2019
