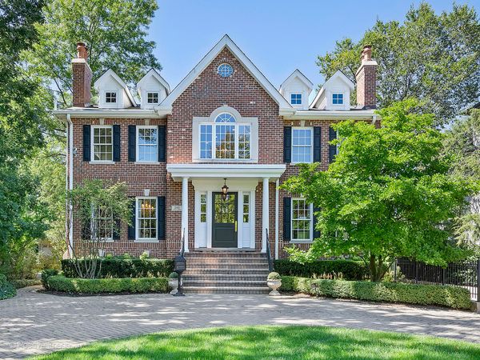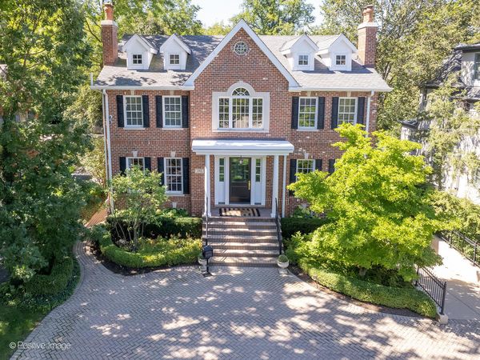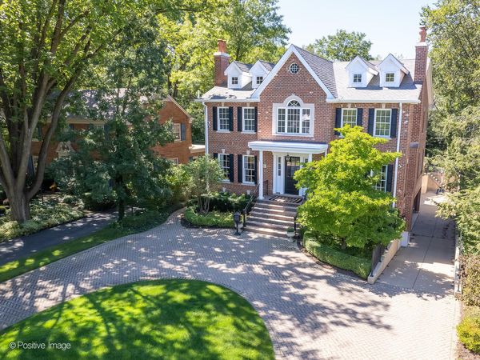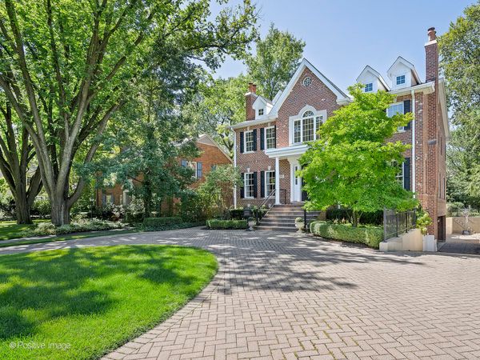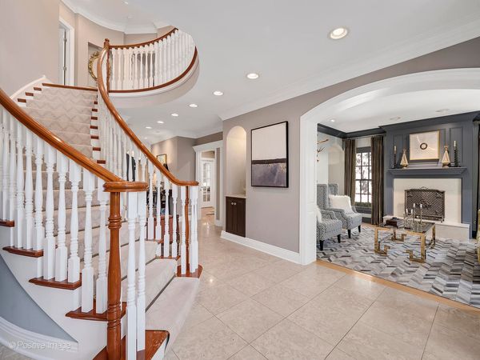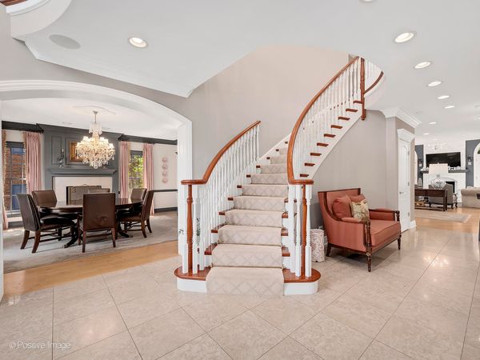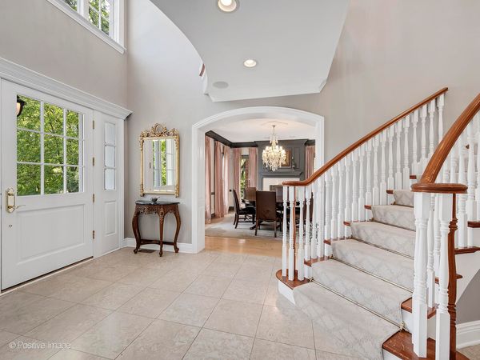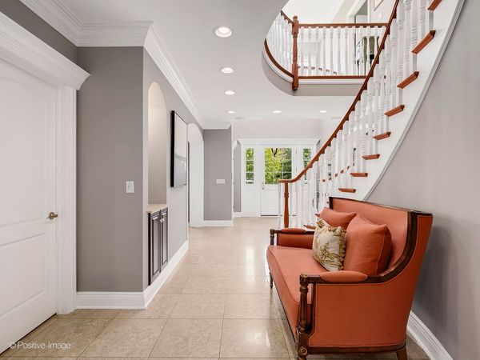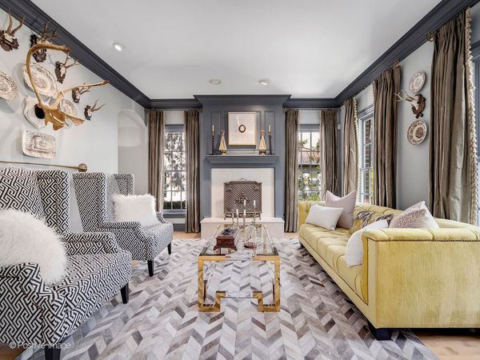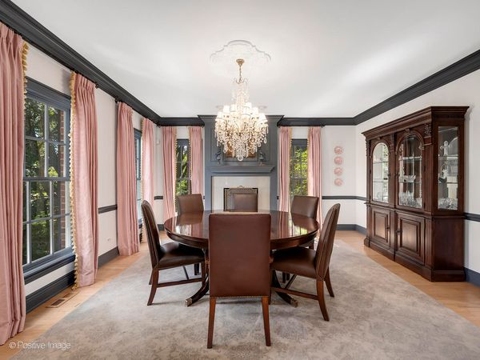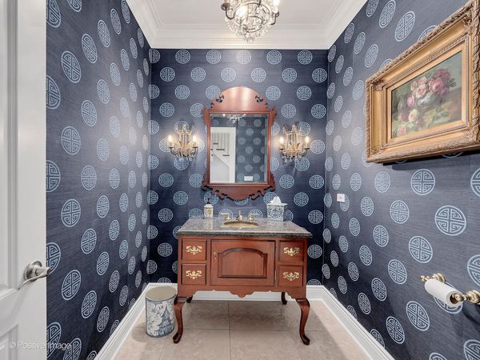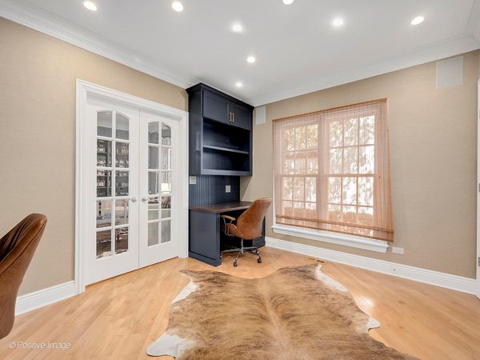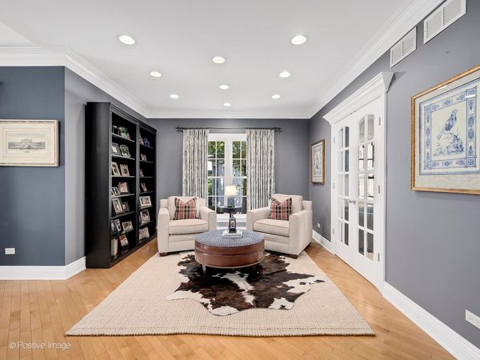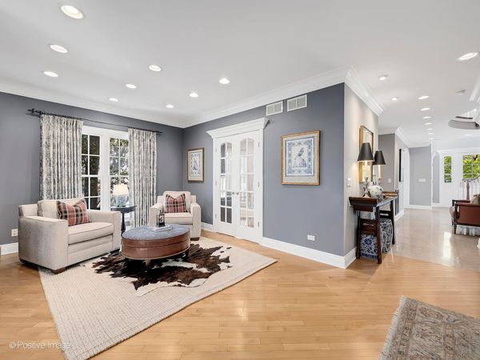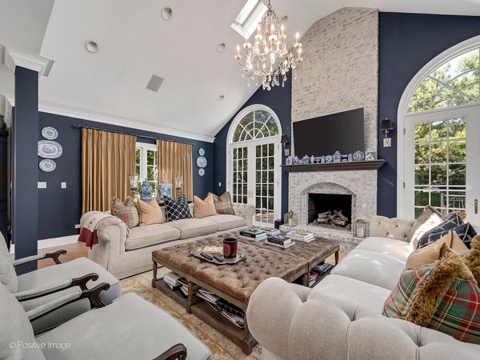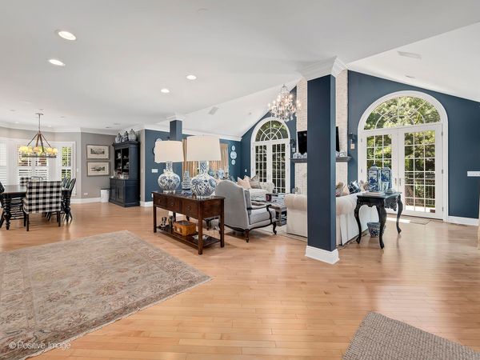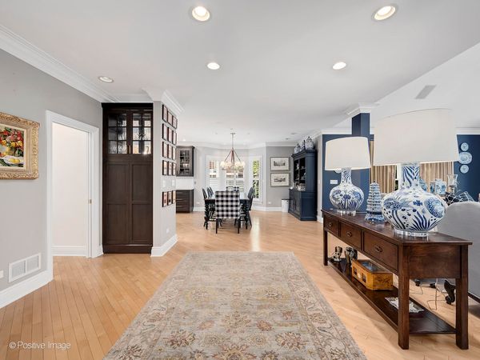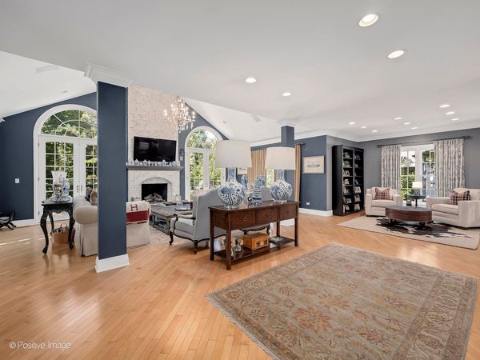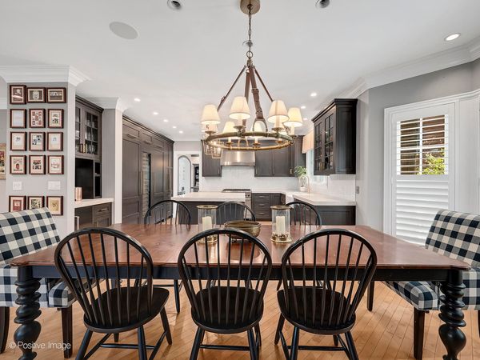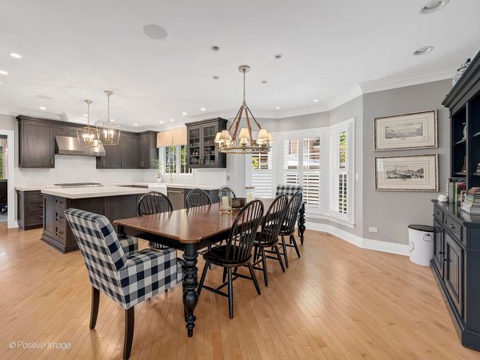340 Forest Road
Hinsdale, IL
60521
About this home
Located on one of Hinsdale's Most Coveted Streets! This home resides on a 60 x 187 lot with circular drive and presidential presence. Forest Road, named for its mature trees and hilly topography; is only steps to town, train, library and schools. Enjoy luxury living in this solid brick, truly magnificent residence. Offering 5 full beds/4.1 baths, volume ceilings, decadent crown molding & millwork, custom curved stair case, marble foyer flooring and hardwoods on entire main level. Featuring: ALL THE ROOMS: den, study, living room, dining room, breakfast room, powder room and most importantly, the family room! Gourmet kitchen renovated to cook, entertain and enjoy: quartz counters, white subway backsplash, Subzero, Wolf, and even a built in wine cave system. An Architectural Digest-glow shines throughout, with grand chandelier warming the expansive sunny southwest facing family room; w/ fabulous french doors that open to rear yard and brand new deck/entertaining/outdoor grilling area/private treed enclosure. The 2nd level boasts 4 full beds/2nd level laundry, and hardwood hallways. Newly renovated primary suite bath is the epitome of luxury and newly updated Jack & Jill bath to serve beds 2 and 3, 4th bed is an en suite. Finished lower level with 9 foot ceilings, built in bookcases and another full fireplace with stone surround; complete w/ above grade windows which offer happy daylight, plus a full bath, 5th bedroom and ground level walk out. Attached (4) car garage with amazing storage; full size for all trucks and cars and stuff. Paver brick drive on the front of the home with concrete driveway to serve garage area and play space; in ground sprinkling, updated mechanicals, security, whole house generator, and so much more! Green space in rear and front yard! D181/D86 Schools! VISIT AND SEE!
