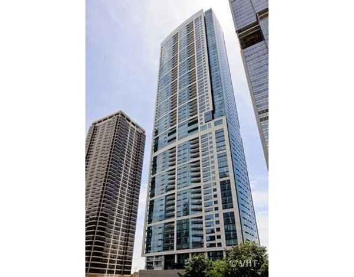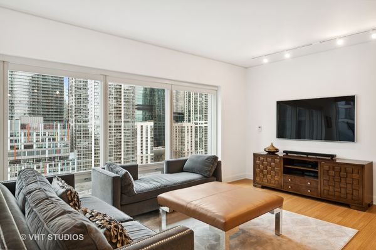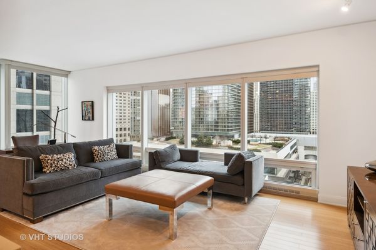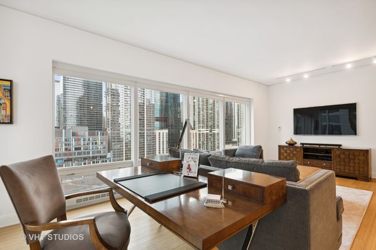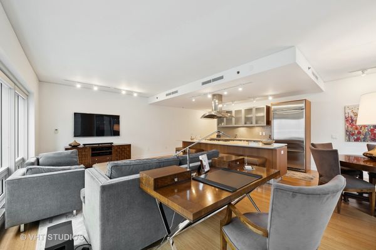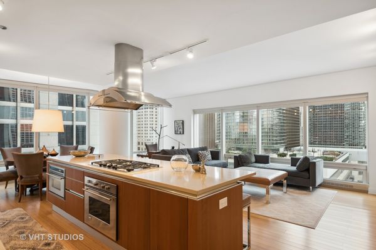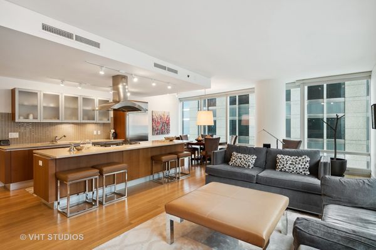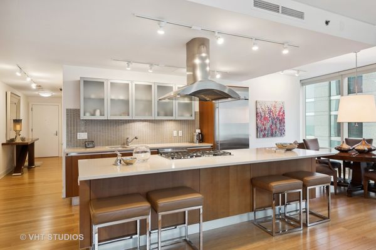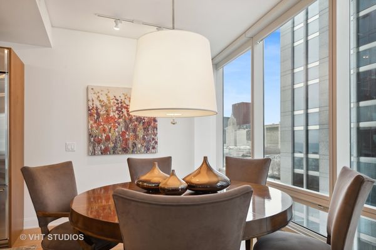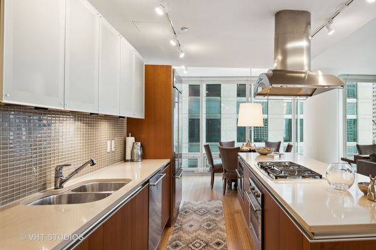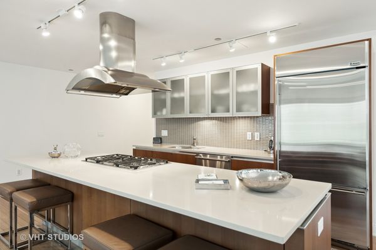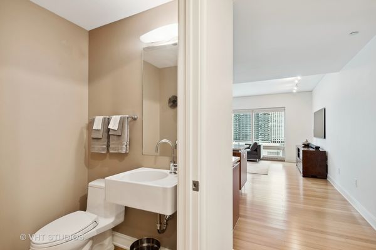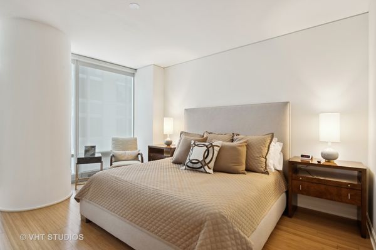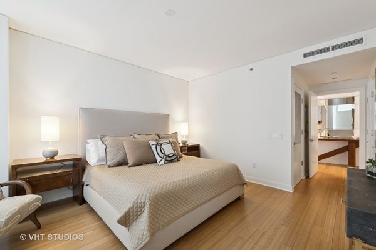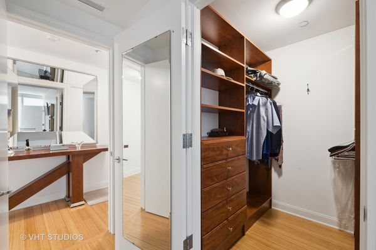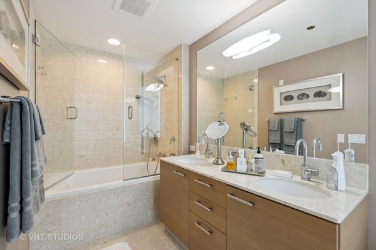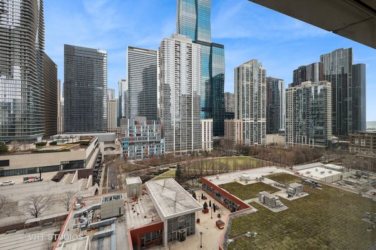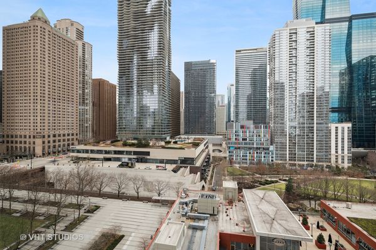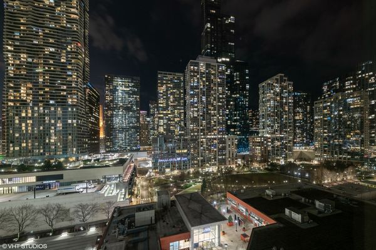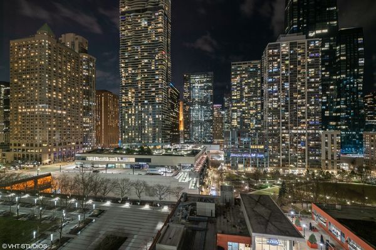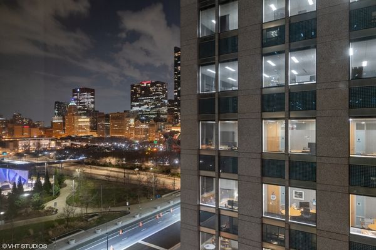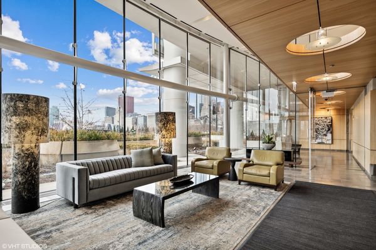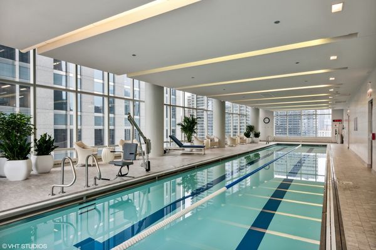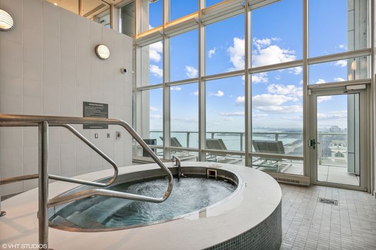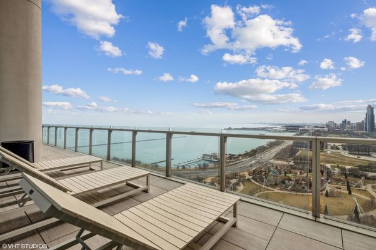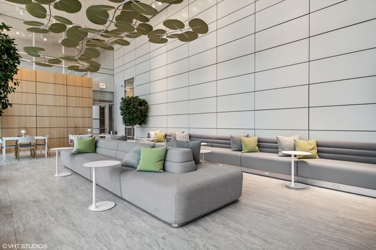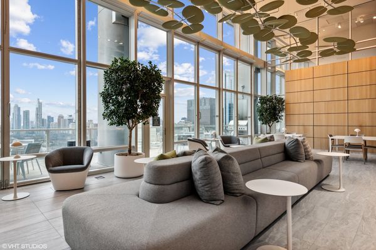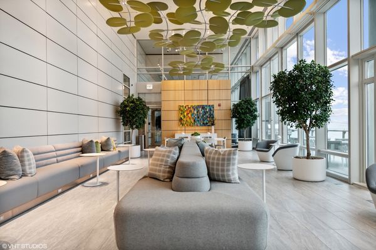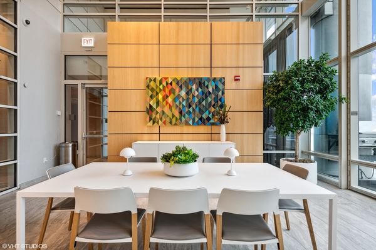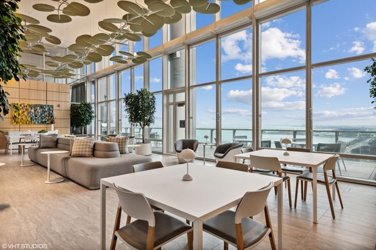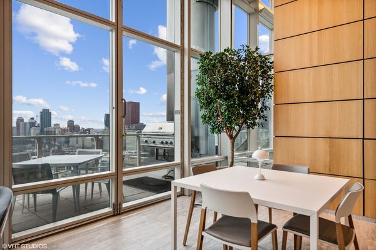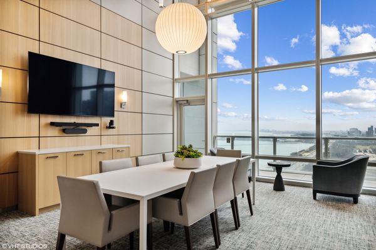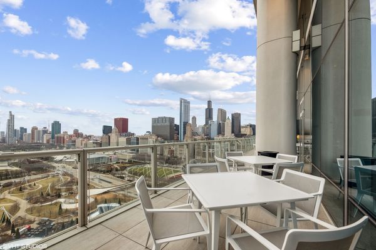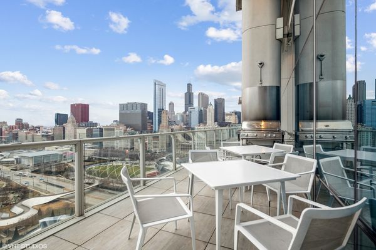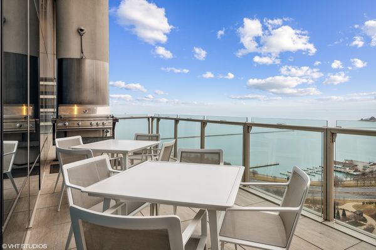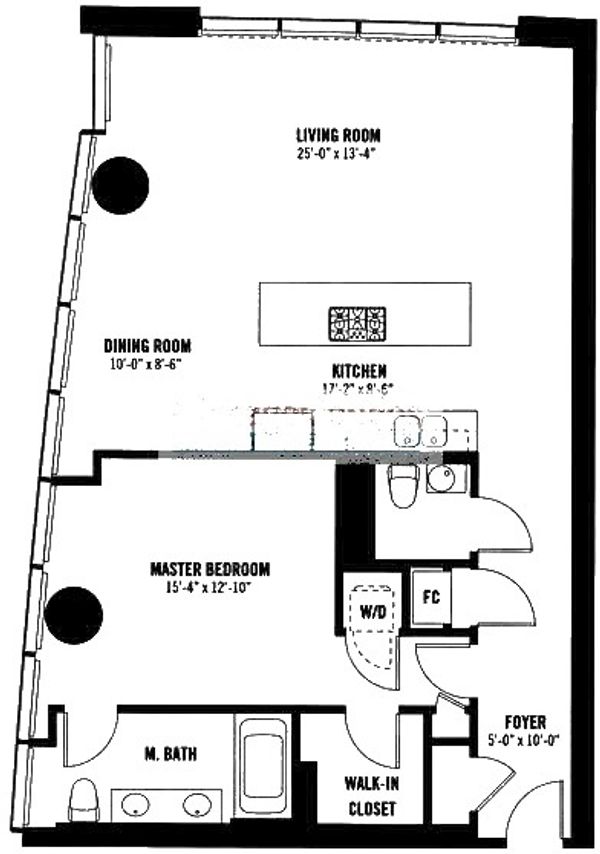340 E Randolph Street Unit 906
Chicago, IL
60601
About this home
Immaculate and popular northwest corner, 1244 square foot one bedroom and one and half bathroom floor plan in Lakeshore East's best building developed solely by Related Midwest. Very affordable, including deeded and heated, underground parking with three levels of entry and exit access, the size of the average two bedroom in the LSE neighborhood, offers generous proportions like a formal entry and gallery foyer for art and photography display, coat closet with custom built-ins, primary bedroom with custom built-out walk-in closet, full size, in unit stackable washer and dryer, ensuite bathroom with dual vanity, soaking tub with perforated air jets, rain shower with additional handheld spray, frameless shower glass, dressed in natural stone. Primary bedroom views of Millennium Park and the Pritzker Pavilion. Sumptuous main living space offers an entertainer's haven with open kitchen, contemporary flat panel Snaidero cabinetry with muted stainless steel edging, dull height mosaic backsplash, 1.25" quartz counters, under mount sink, Grohe plumbing fixtures, GE Monogram package appliances, vented culinary hood, oversized kitchen island built to scale for large living, separate dining and office space. Architectural day time views and LSE Park views and night time light show views. This unit has hardwood floors throughout including the bedroom. It has been "very lightly" lived in, by just two "in towns" or pied-e-terre. Unit has never been rented and kept in pristine condition next to near perfection. Window treatments, over 9' ceilings, a truly "plug and play home" nothing to do but move in. 340 on the PArk's 25th floor amenities level includes a 4, 000 square foot gym, 75' two lane indoor lap pool, Sauna, steam rooms, locker rooms, whirlpool, sun terrace, Winter garden/hospitality room, caterer's kitchen, two gas grills, activity seating, tables and lounges, private dining and conference room. Outdoor pet relief area and dry cleaners, access to pedway. Enjoy the Lakeshore East Park, closed in dog park, playgrounds to the north and south of the building. Easy access to waterfront, Navy Pier and Michigan Ave. Private Underground garage entrance and exit from upper, middle and lower Randolph. 24 hour door staff, onsite management, maintenance and engineering staff. Garage parking included, a $50, 000 value addition. This home will not disappoint even the most selective home buyers.
