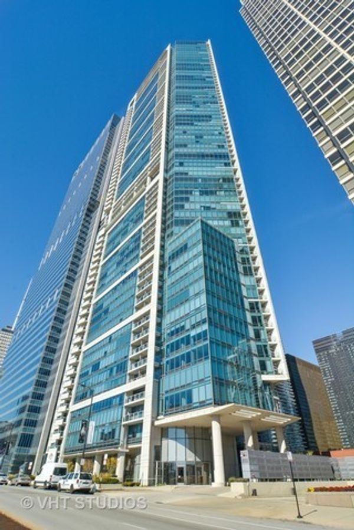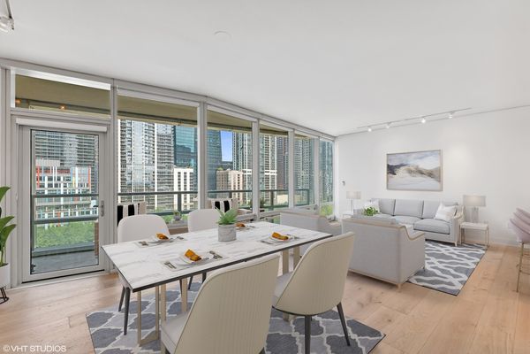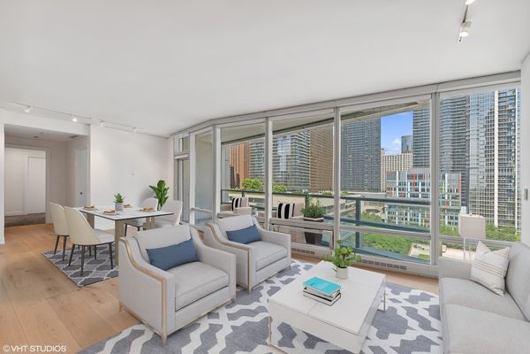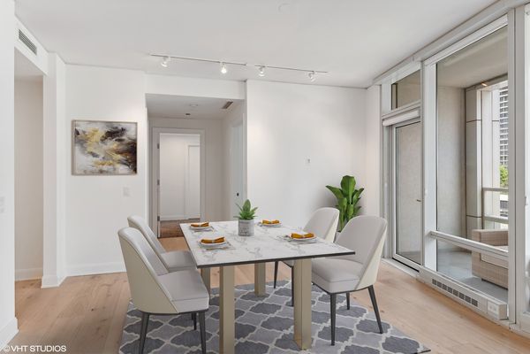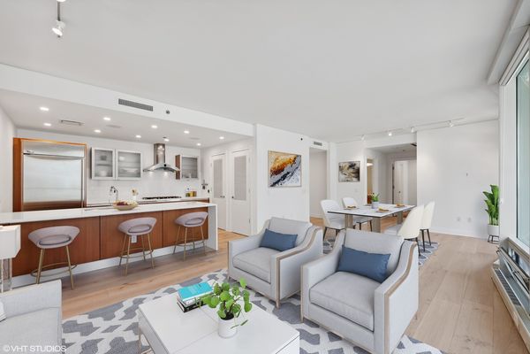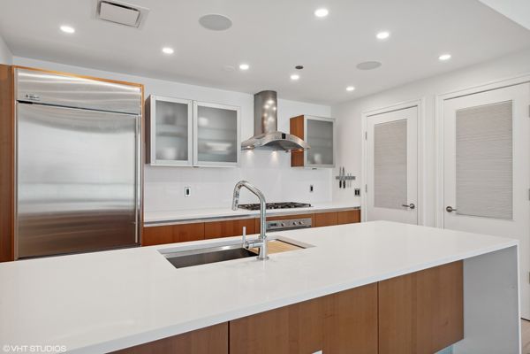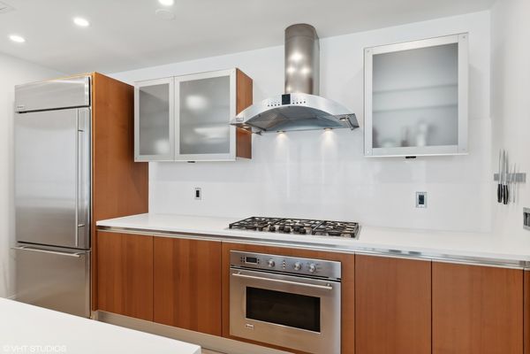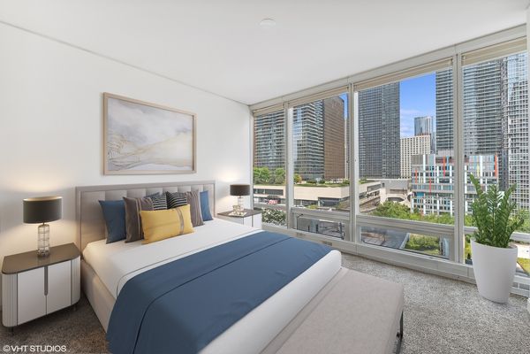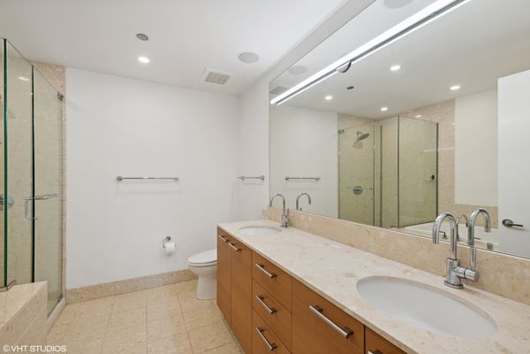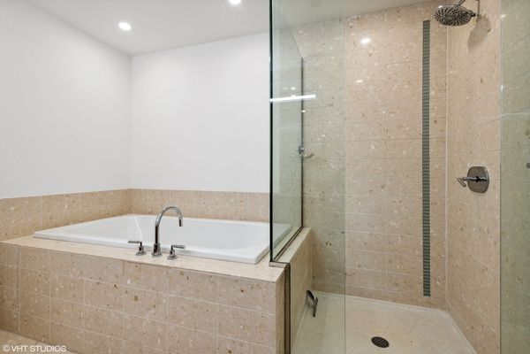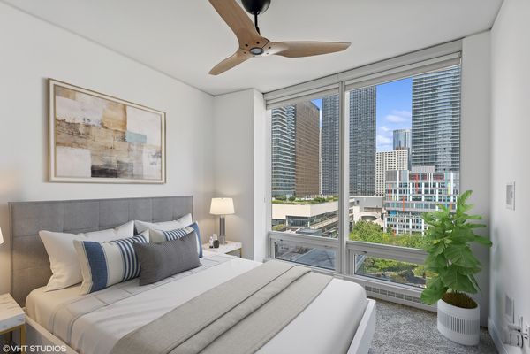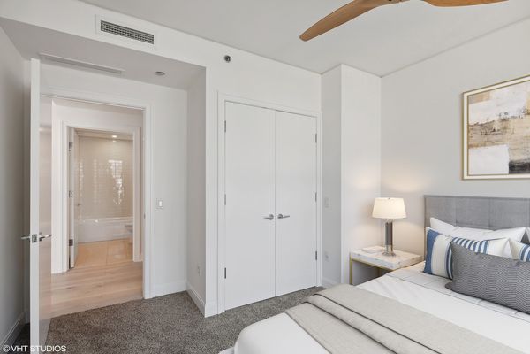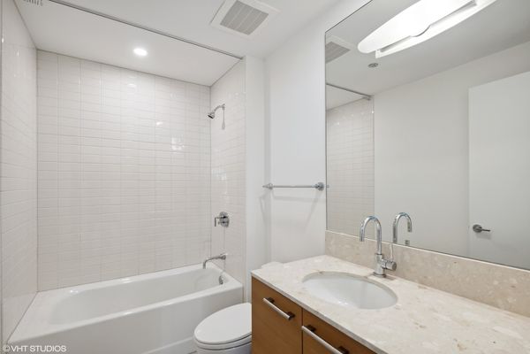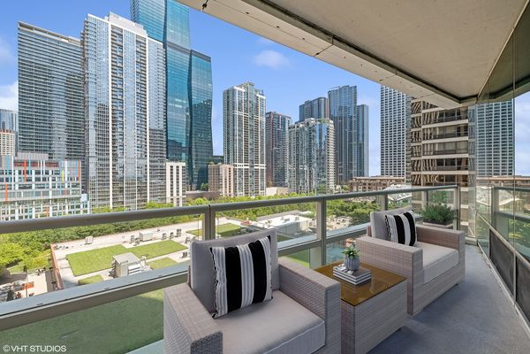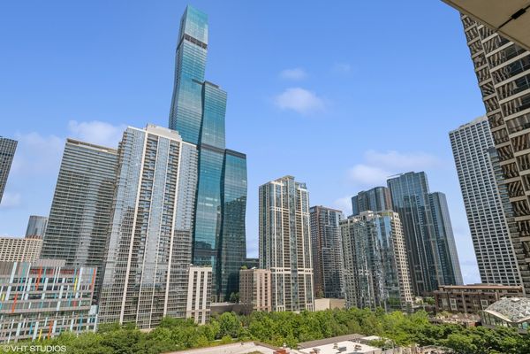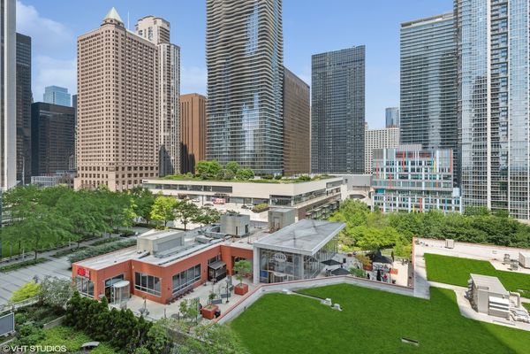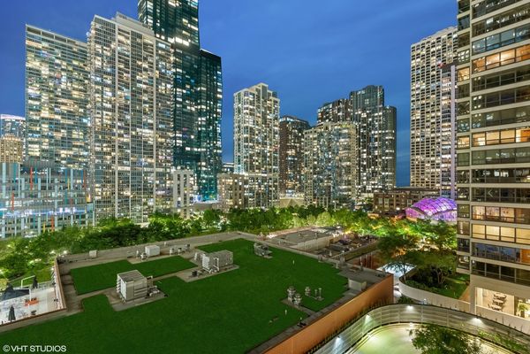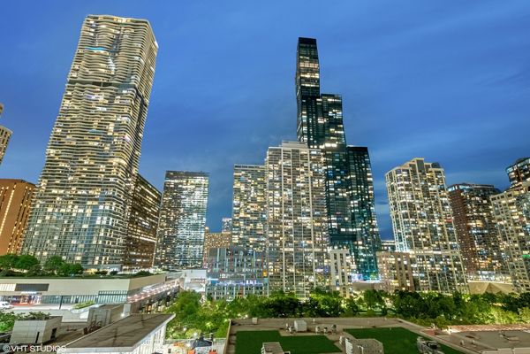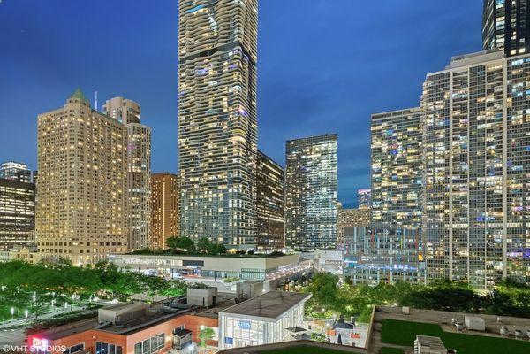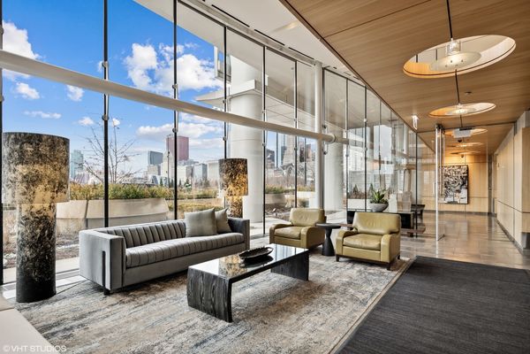340 E Randolph Street Unit 602
Chicago, IL
60601
About this home
Enormous VALUE ADD, INCLUDING TWO DEEDED HEATED GARAGE PARKING SPACES AT A $90, 000 VALUE IN LISTING PRICE. Residence 602 offers after market upgrades including brand new engineered white oak floors -- 9.5" x 8' tongue and groove hardwood - white quartz countertop with waterfall edge and white slab backsplash, new Kohler deep single under mount sink with faucet, and low pile plush carpet in the bedrooms. Featuring an open kitchen design concept with GE Monogram appliances and flat panel Snaidero cabinetry. Recessed LED lighting has been added throughout the entire unit -- entry hallway, hallway into the master bedroom, master bedroom closet, kitchen and bathrooms. Recessed ceiling speakers added to both the kitchen and master bathroom - the kitchen has recessed Sonos speakers and the bathroom has water resistant speakers by Polk. Both speakers are powered by Sonos to help create a whole home audio experience. Additional recessed electrical boxes and cable management have been installed to easily add flat panel televisions if/where you like. Upon entry, the foyer allows for art an display and bureau or bench piece. The entry hallway transitions into separate living and dining areas. Off the living area is the private balcony with no neighboring balcony or terrace. Ample space is present for seating and a grill. Enjoy absolute privacy from both the balcony and also every full height floor to ceiling window throughout, as no adjacent buildings look into the unit. This is a full amenity building including 24 hour door staff, onsite management and maintenance. The 25th floor is complete with amenities including: 75' indoor 2 lane lap pool, 4, 000 square foot gym with Pelotons and state of the art weight equipment, whirlpool, steam rooms, dry sauna, private conference/dining room, caterer's kitchen, Winter Garden, sundeck with two gas grills accompanied by our "forever permanent" south facing views of Millennium and Grant Park. Easy access to Mariano's through west corridor of our building, Pedway connection on second floor of garage, outdoor pet relief area, on-site dry cleaners. Village Market with restaurants, nail salon, medical professionals and more. Heated garage with three access and exit points at Upper, Middle and Lower Randolph. Two full size heated garage spaces P6-40 and P4-15 INCLUDED IN LIST PRICE. Approximately, designated 7' x 6'' x 5' storage cage included. HOA includes the unit and 2 parking space assessments. Assessments also include cooking gas, cold air for central AC, water, Direct TV cable, 1 gig Internet through Zentro. Lakeshore East's best and most sought after residence present by Related Midwest most conveniently located to Mariano's, Michigan Avenue, Lake Michigan, four parks, museum campus and theatre district.
