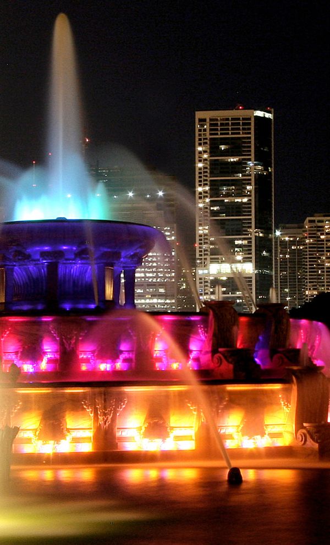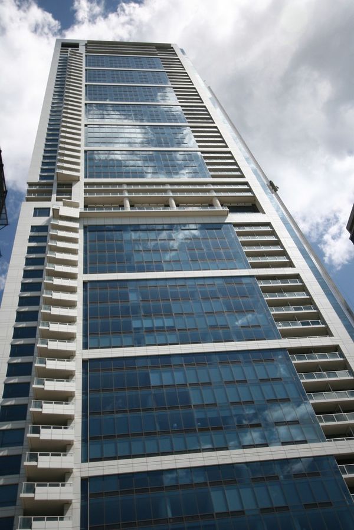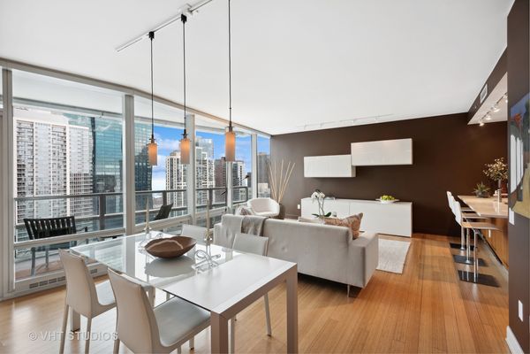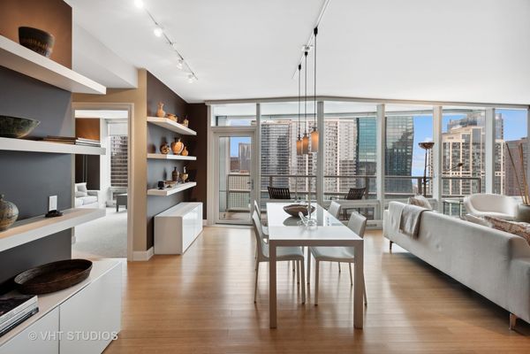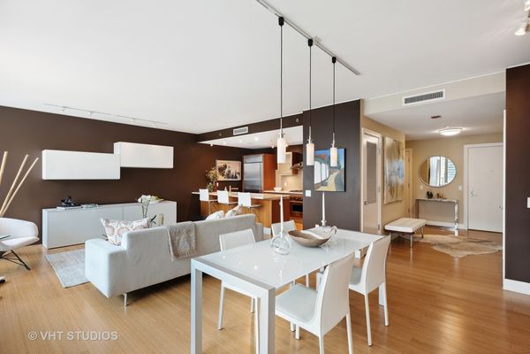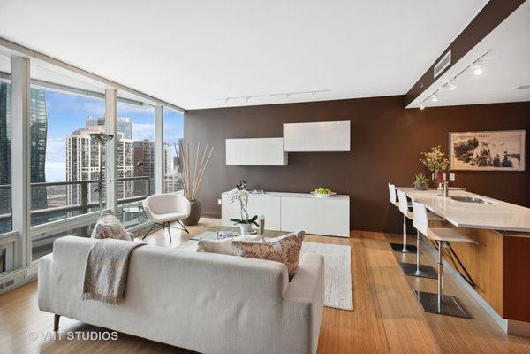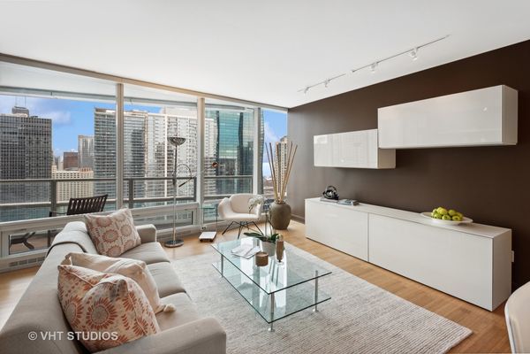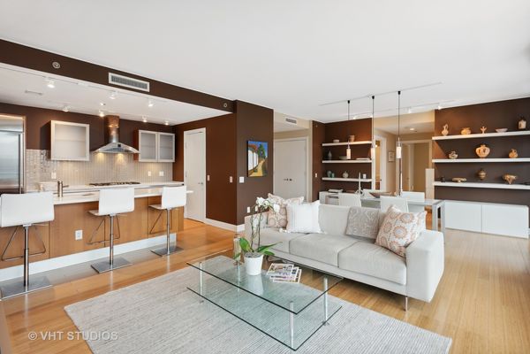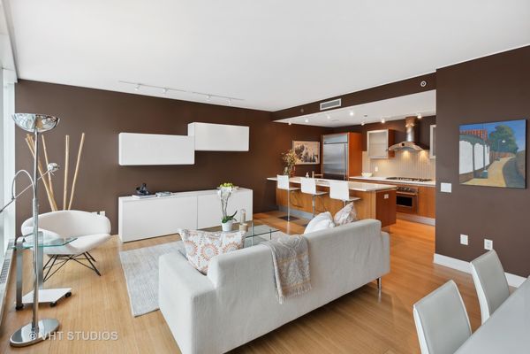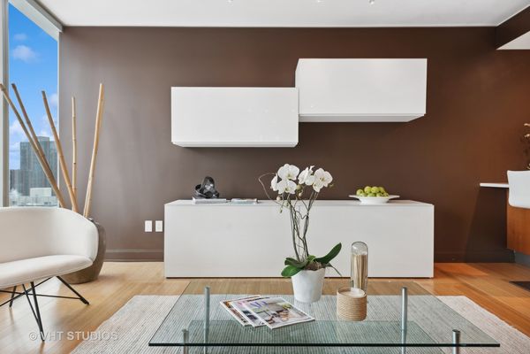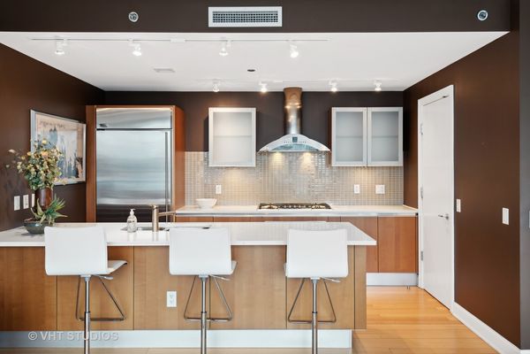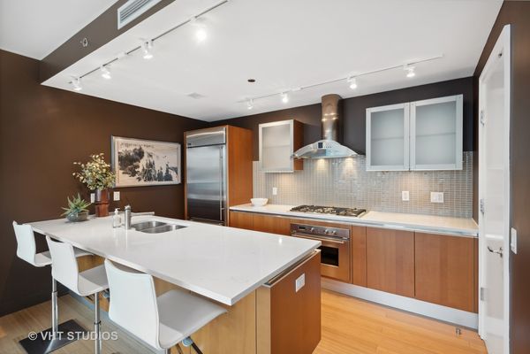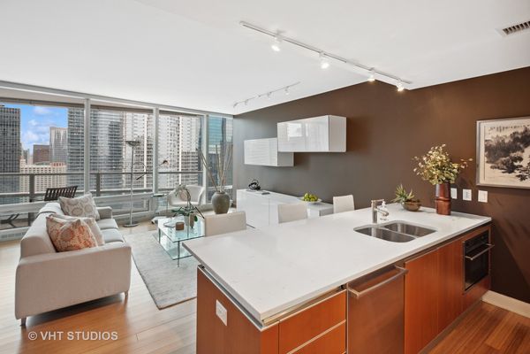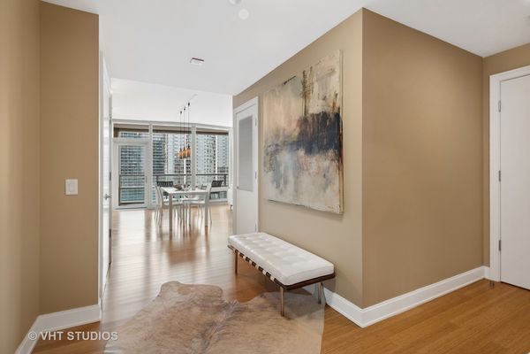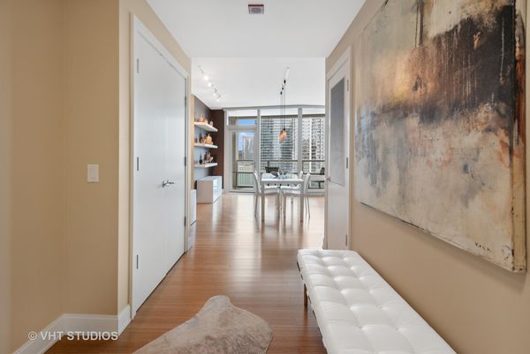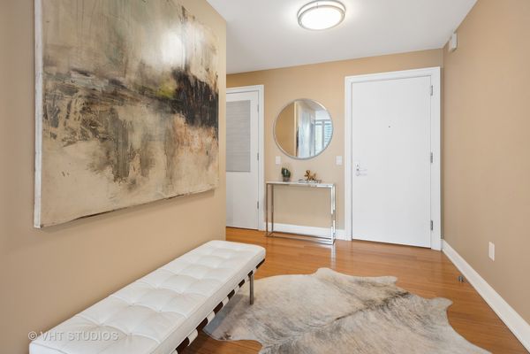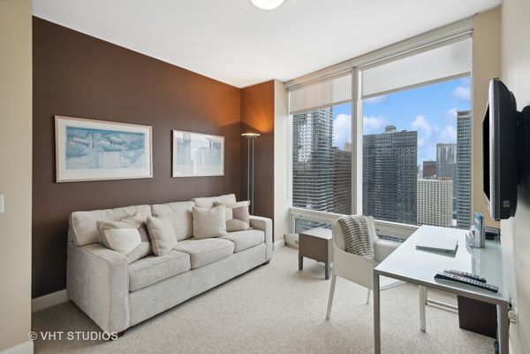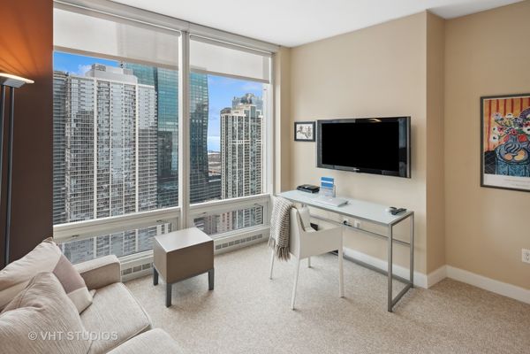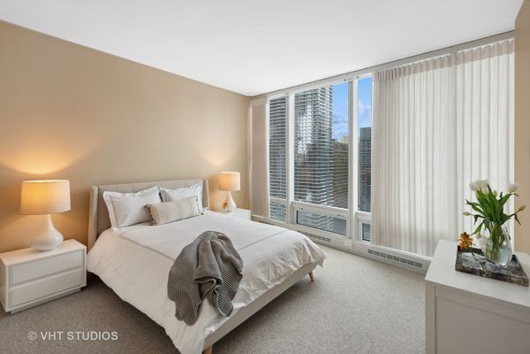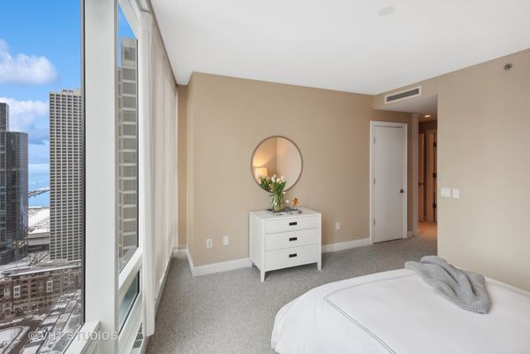340 E Randolph Street Unit 3002
Chicago, IL
60601
About this home
340 ON THE PARK! THE JEWEL IN THE CROWN OF LAKE SHORE EAST....THIS "02" TIER IS ABOVE 25TH FLOOR AND LARGER THAT THE LOWER FLOOR "02". BE AWARE THAT THIS UNIT HAS FULL HEIGHT WINDOWS IN EVERY ROOM TO MAXIMIZE LIGHT & VIEWS!! NOT EVERY FLOOR IS THE SAME!! THIS IS A VALUE ADDED PROPOSITION!! #3002 IS 1647 SF WITH GRACIOUS FLOOR PLAN THAT INCLUDES WIDE GALLERY HALLWAY WITH POWDER ROOM & LAUNDRY CLOSET TUCKED DISCREETLY OFF TO THE SIDE AS YOU ENTER THE UNIT. UPON ENTERING THE CONDO YOUR EYE IS DRAWN TO THE FLOOR TO CEILING WINDOWS WITH "NO HEADER" TO BLOCK YOUR VIEWS! THE VIEWS BECOME A VITAL PART OF YOUR HOME BOTH DAY & NIGHT! THIS DYNAMIC 2BD/2.5BA HOME IS IN MINT CONDITION WITH NEW CARPET IN BOTH BEDROOMS, NEW KITCHEN COUNTERTOPS CLAD IN HANSTONE TRANQUILITY QUARTZ WHICH MAKES THE SNAIDERO CABINETRY POP! CUSTOM GERMAN BRAND WHITE CABINETRY SHELVES ARE BUILT IN; CREDENZA AND TWO CABINETS IN LR/DR ARE FURNITURE. CUSTOM WINDOW TREATMENTS & CLOSET SYSTEMS IN BOTH BEDROOMS. THIS UNIT HAS A VERY CONTEMPORY VIBE AND THE DESIGN AESTHETIC IS INFORMED BY THE RECTILINEAR PERSPECTIVE OF THE BUILDINGS OUTSIDE. VIEWS ARE SPECTACULAR FROM #3002! THE BUILDINGS WRAP AROUND THE 6 ACRE PARK & GREENSPACE BELOW. NIGHTTIME VIEWS FEEL LIKE AN INERACTIVE PAINTING WITH TWINKLING LIGHTS COMING FROM SURROUNDING BUILDINGS. SEVERAL VIEWS OF THE LAKE & FERRIS WHEEL, AS WELL, FROM GENEROUS BALCONY. 340 UNMATCHED AMENITIES INCLUDE: 25TH FLR WINTER GARDEN WITH TERRACES & GRILLS; PRIVATE CONFERENCE ROOM WITH CATERING KITCHEN; WIFI; HUGE FITNESS CENTER; 75' HEATED LAP POOL; NEWLY REHABBED SPA LOCKER ROOMS....NO NEED TO JOIN A CLUB!! GARAGE IS PRIVATE FOR RESIDENTS & GUESTS ONLY (BY RESERVE). 340 IS LOCATED AT THE EPICENTER OF LAKE SHORE EAST NEIGHBORHOOD. MILLENIUM PARK, LAKE MICHIGAN, MAGGIE DALEY PARK OFFER RESIDENTS THEIR VERY OWN PLAYGROUND TO ENJOY ALL YEAR LONG! TRULY A WALKING NEIGHBORHOOD TO ALL CHICAGO'S CULTURAL ICONS, AS WELL. PARKING SPACE #P5-68 AND STORAGE #1-36 ARE INCLUDED IN $825, 000. DON'T MISS THIS EXCELLENT VALUE PROPOSITION IN THE BEST BUILDING IN LAKE SHORE EAST!! THE BUILDING ITSELF IS A MASTERPIECE, OFFERING AN ARRAY OF AMENITIES TO CATER TO YOUR EVERY NEED. THE NEWLY RENOVATED 25TH-FLOOR WINTER GARDEN BOASTS A TERRACE AND GRILLS WITH BREATHTAKING VIEWS OF CHICAGO'S BEAUTIFUL LAKEFRONT, MILLENNIUM PARK, AND BUCKINGHAM FOUNTAIN. ADDITIONAL AMENITIES INCLUDE A 75-FT INDOOR POOL, FITNESS CENTER, SAUNA/STEAM ROOMS, AND A NEWLY REHABBED CLUB ROOM WITH A CHEF'S KITCHEN. THE 24-HOUR STAFF AND ON-SITE MANAGEMENT PROVIDE EXCEPTIONAL SERVICE, AND THE BUILDING MAINTAINS HEALTHY RESERVES. FROM THE MOMENT YOU STEP INTO THE STUNNING TWO-STORY GLASS LOBBY, YOU'LL KNOW YOU'VE ARRIVED AT 340 ON THE PARK-A RESIDENCE THAT EMBODIES THE SOPHISTICATED URBAN LIFESTYLE AT ITS FINEST. DON'T MISS THE CHANCE TO CLAIM YOUR PLACE IN THIS ARCHITECTURAL GEM AND EXPERIENCE A LIVING SPACE THAT SEAMLESSLY BLENDS CONTEMPORARY LUXURY WITH THE MAGNIFICENCE OF CHICAGO'S SKYLINE.
