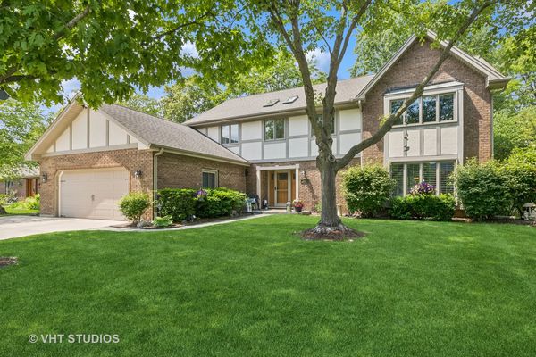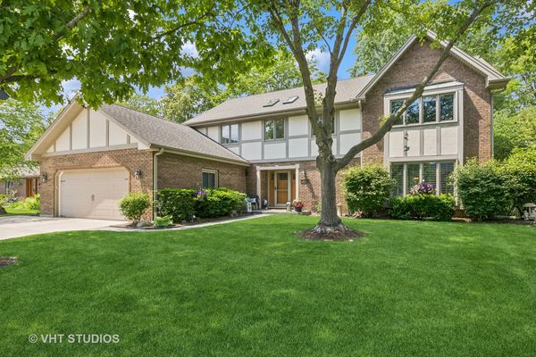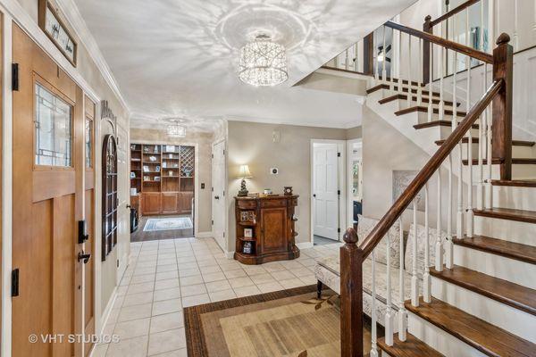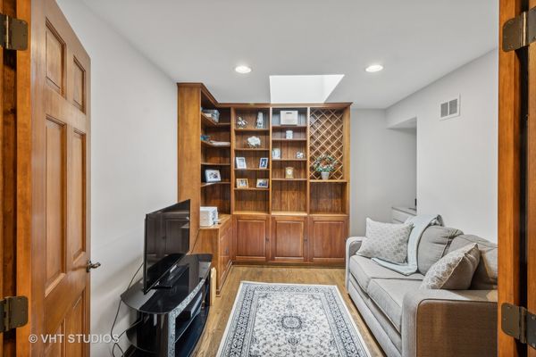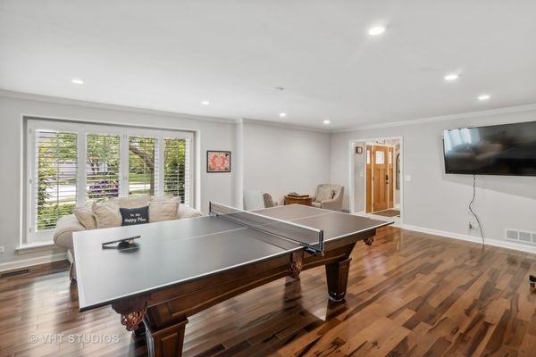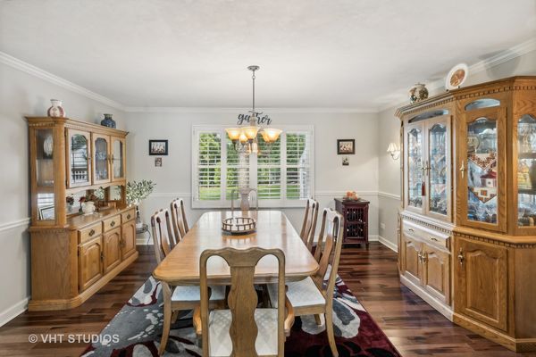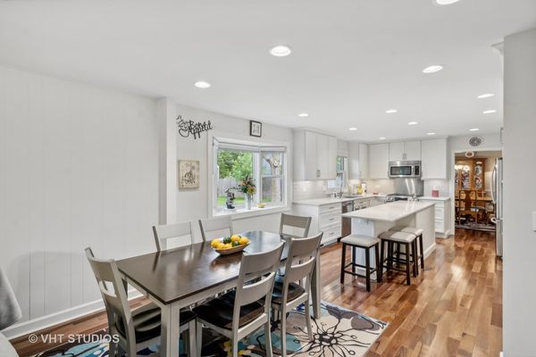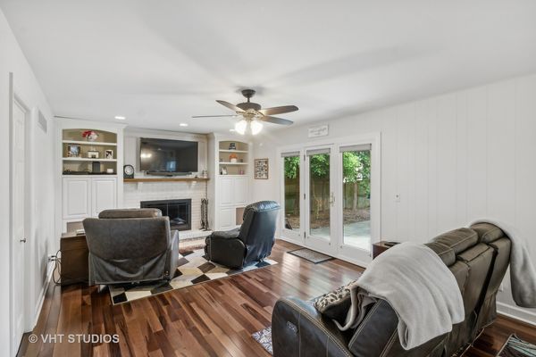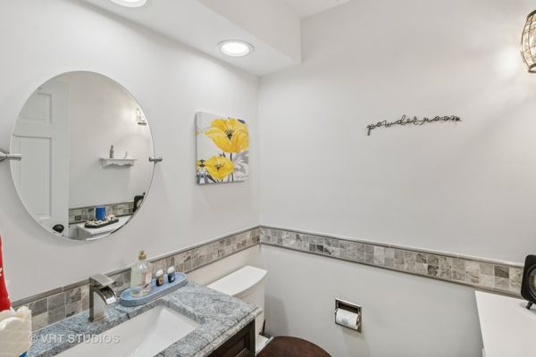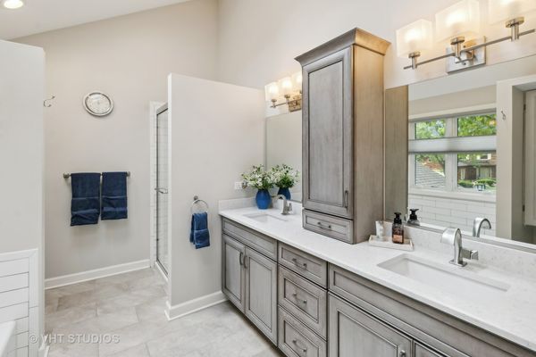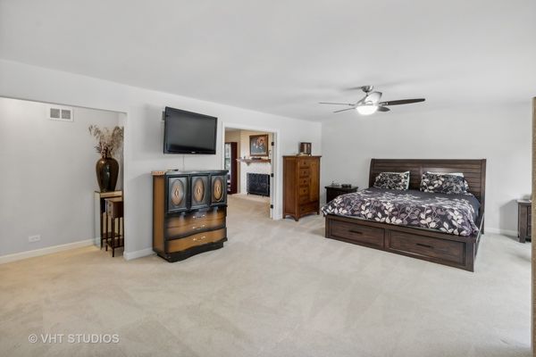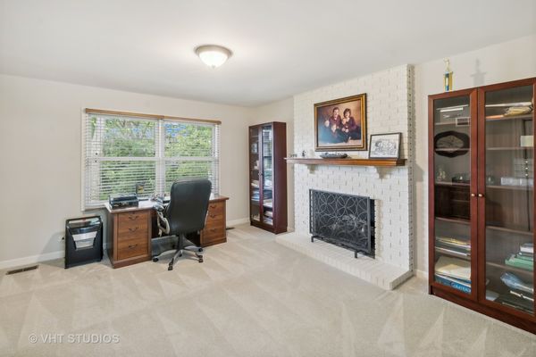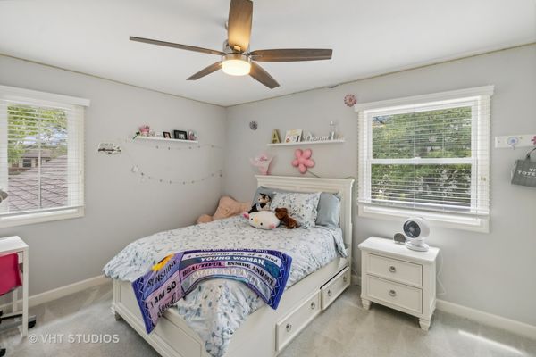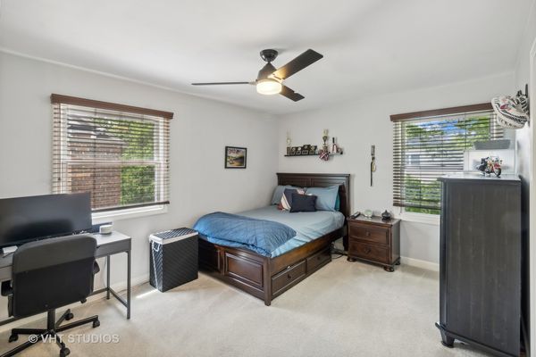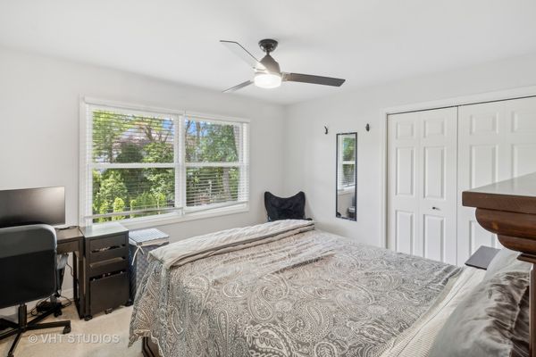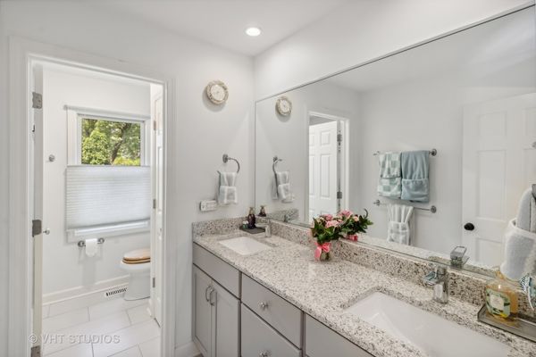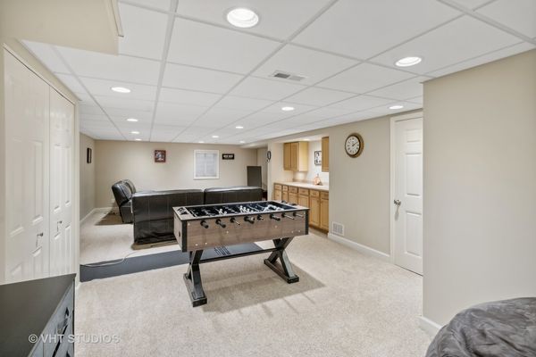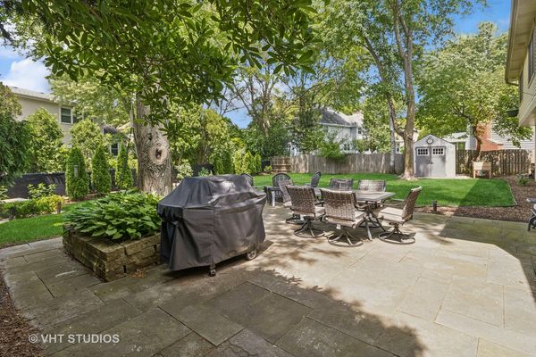340 Castlewood Court
Hoffman Estates, IL
60067
About this home
HIGHEST AND BEST DUE WEDNESDAY, JULY 3 BY 7 P.M. Beautiful home from top to bottom in popular Highland Woods of North Hoffman Estates with Fremd School District! This Ethan Allen model is the largest in the subdivision with 3400 sq. ft. The home offers 4 bedrooms 2.1 baths, a den and an office, as well as all newer Marvin windows (2012) and finished basement. Newer driveway with added section for third car and garage floor were done in 2019. The front of home has incredible curb appeal with stamped concrete walk & front stoop with enough room for a bench to relax and enjoy the neighborhood. When you enter the home, you are greeted with a large foyer with ceramic floor and hardwood staircase to the second floor. The den is to your left and has built in cabinets, beautiful original hardwood floor, wet bar and a skylight that really brightens the room. On the other side of the foyer there is a very large living room which offers multiple seating areas and large windows with plantation shutters. Across from the living room is an equally large dining room that offers beautiful view of the tree lined yard. This part of the home is so convenient for entertaining guests being close to the living room and kitchen. Imagine having holidays with everyone in their own space, but close enough to enjoy each others company. The heart of the home is the kitchen and family room. The kitchen was remodeled in 2015 with beautiful white soft close cabinets, Quartz counters and an island over 9 feet long with storage. This island is perfect for guests to gather around and enjoy appetizers before the main course. The adjacent family room has built in cabinets on either side of the wood burning fireplace that can be converted back to gas if the new owners prefer. The laundry room is nearby with a new washer and newer dryer, a sink, door to the side of house as well as a convenient second entrance into the garage. The powder room was remodeled in 2020 with cherry soft close cabinet, granite top and porcelain floor. The entire first floor is carpet free! The stairs and upstairs hall has gorgeous original hardwood. The master bedroom en-suite was remodeled and boasts a large closet with two sets of double doors and custom cabinets and shelving. Need an office? The master bedroom has one separated w/French doors for privacy, a fireplace & two custom closets overlooking the beautiful yard. This room can easily be converted to a 5th bedroom, sitting room or it would be perfect for a nursery. The master bath was also remodeled with soft close cabinetry, Quartz top, a separate shower and tub and skylights. Recently, a linen closet was added for all your personal essentials. There are three other bedrooms all with ceiling fans and custom closets. All of the bedroom closets can be customized to your needs. The hall bath was remodeled in 2015 with beautiful soft close cabinets and drawers which also has a convenient linen closet. Finished basement has a large Rec Area with cabinets, closet/pantry, under stair storage and a big storage room finished in 2022 with luxury vinyl. If you need to store rarely used items, place them in the convenient crawl. Enjoy the sunny days in the large private yard with a huge Blue Stone patio that has enough room for many seating areas. Off to the side there is a built in trellis/seat which is great when you want privacy. The property was landscaped professionally and includes evergreens lining the back of the property for added privacy. A new shed was installed for all yard essentials. Finch Park is just a stones throw away & a golfer will enjoy the Highland Woods Golf Course just minutes away. The Forest Preserve is walking distance & perfect for a jog or bike ride. Please ask your broker for full list of updates/upgrades under Additional Information. Nothing to do but move in! Please note new schools beginning Fall of 2024. Elementary:Marion Jordan. Middle: Thomas Jefferson. The High School still Fremd
