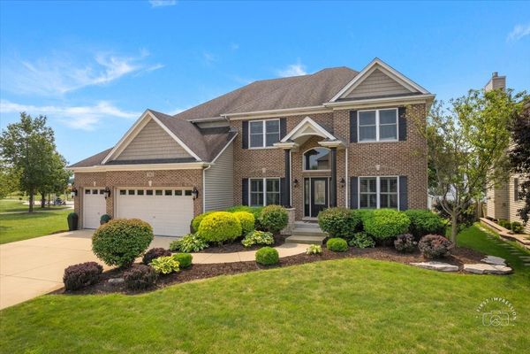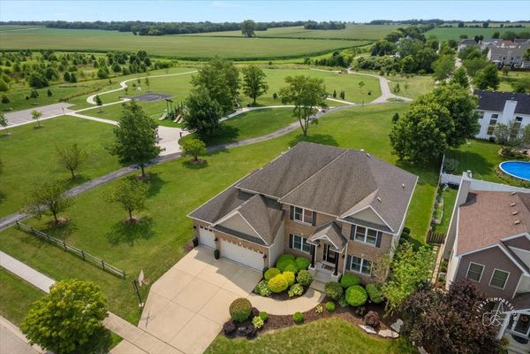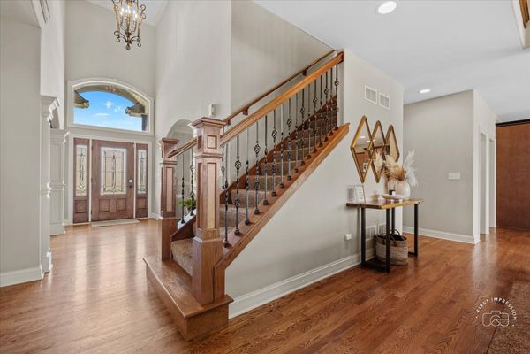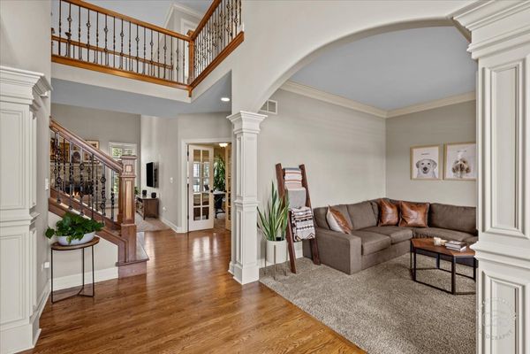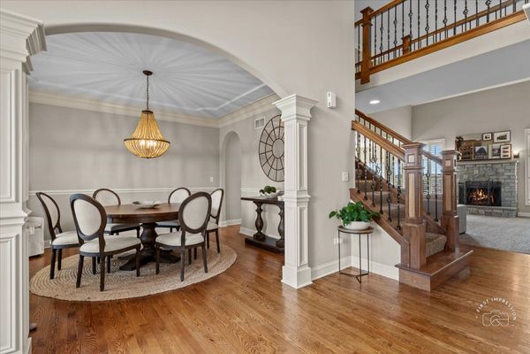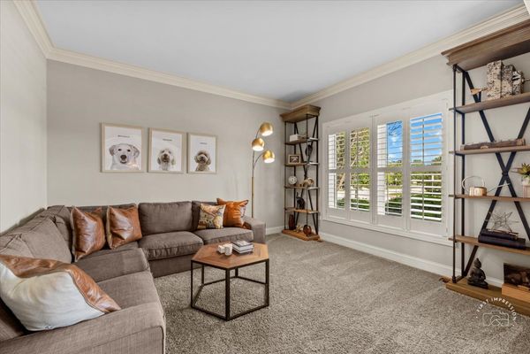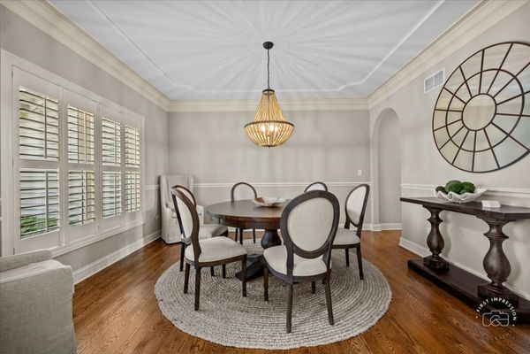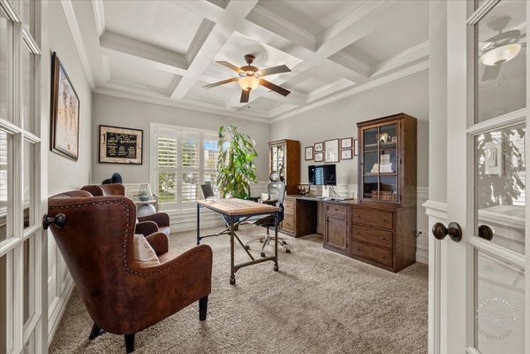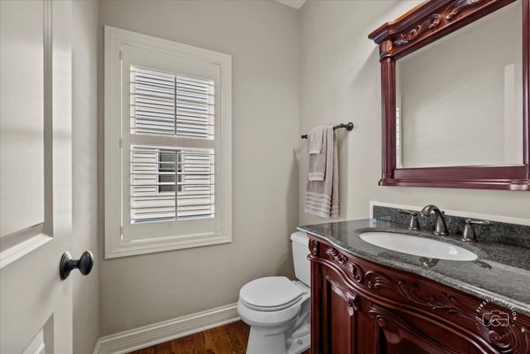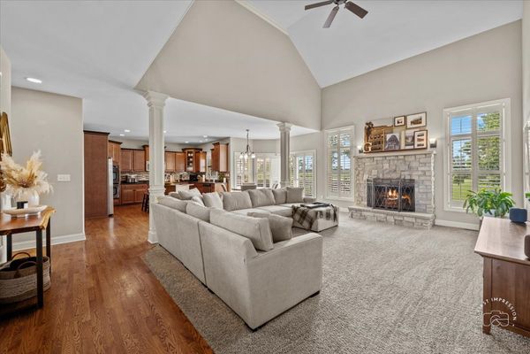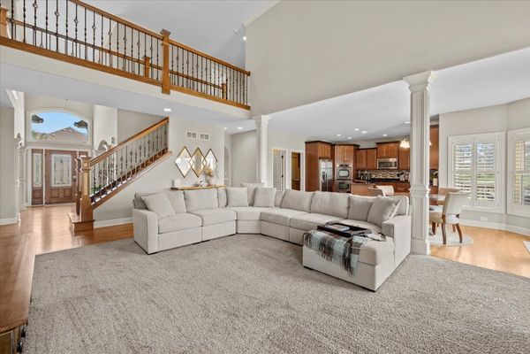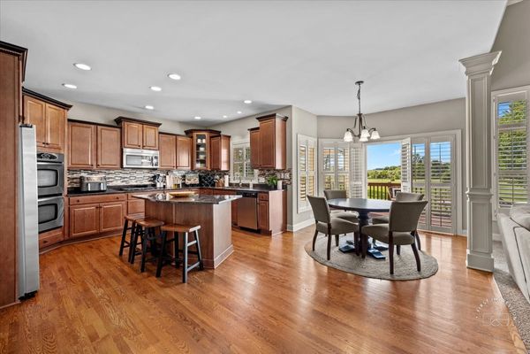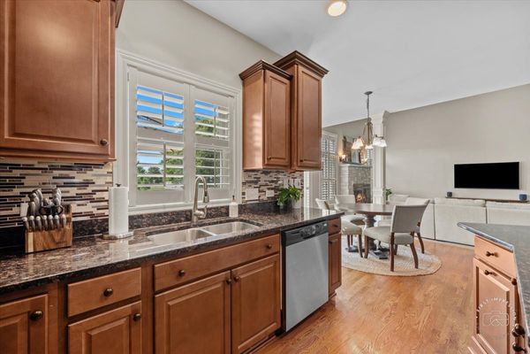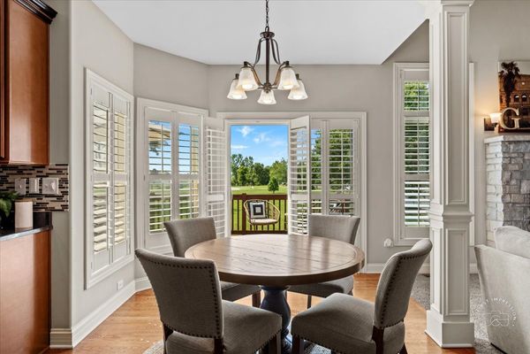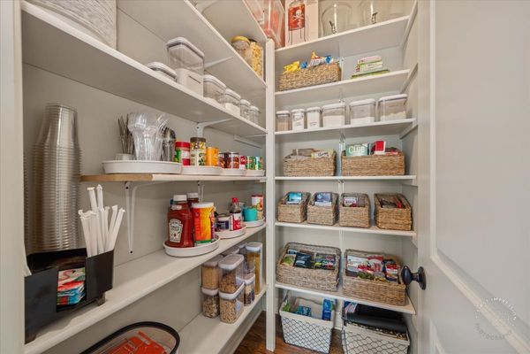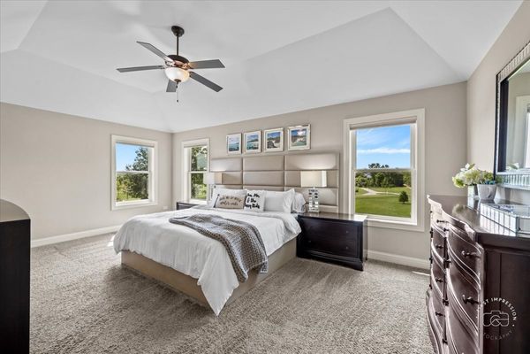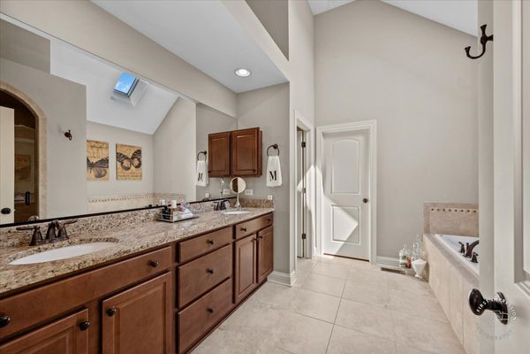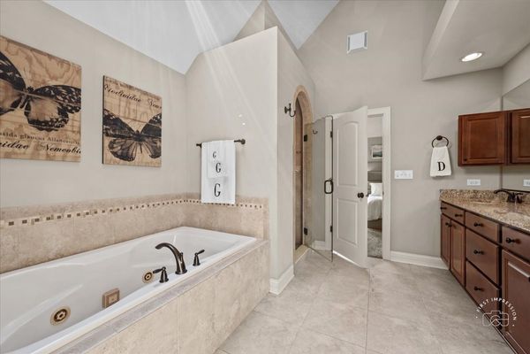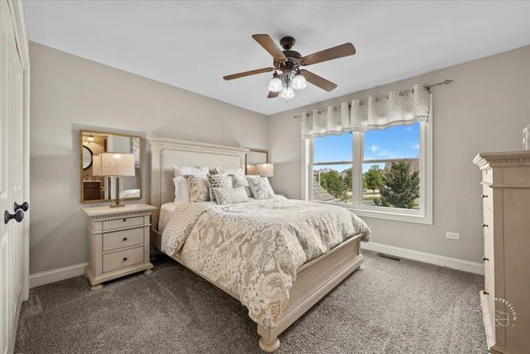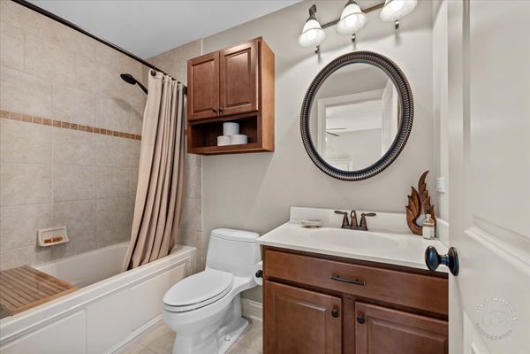340 ANDOVER Drive
Oswego, IL
60543
About this home
This exquisite home in Deerpath Trails is perfectly positioned, bordering a park and walking trails with serene country views in the backdrop. The impressive brick and stone exterior sets the stage for the luxurious upgrades inside. With a bright and pristine interior that could rival a model home on HGTV, this residence is a true gem. The open layout includes a two-story foyer and family room, featuring an elegant iron-spindled staircase and catwalk, dark hardwood floors, arched openings, crown molding, and plantation shutters throughout the first floor. The family room, with its stone fireplace, seamlessly transitions into the chef's kitchen equipped with granite countertops, stainless steel appliances, maple staggered cabinets, a breakfast bar island, and a walk-in pantry. A bayed window creates a charming setting for a breakfast nook, while door open to the deck and a large Patio with a Firepit. The den, with a coffered ceiling and closet, adds both style and functionality to the space. Additionally, a laundry/mudroom on the first floor adds extra convenience. Upstairs, the deluxe master suite boasts a tray ceiling, a luxurious spa bathroom with a volume ceiling, skylight, and a walk-in closet. Three additional bedrooms, one with a private bathroom, provide ample space for the family. The fully finished, insulated, 9-foot deep pour basement offers an entertainment area, full wet bar, bathroom, and a 75-gallon water heater. A remarkable 4-car garage with Epoxy flooring and an electric car charging outlet adds to the exceptional features of this home. Located in the highly-rated Oswego 308 school district, this move-in ready property is a unique find.
