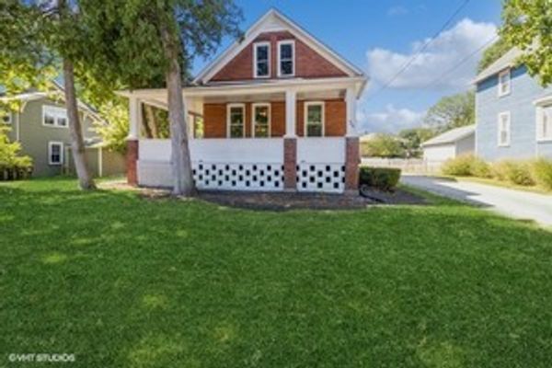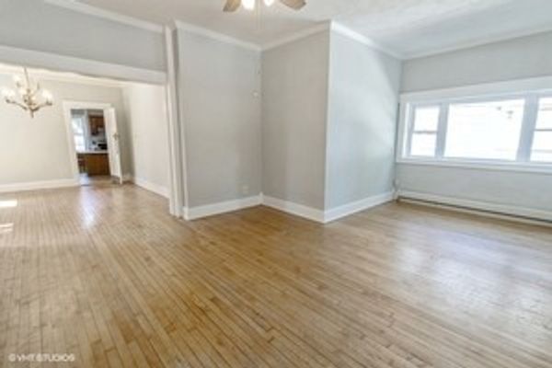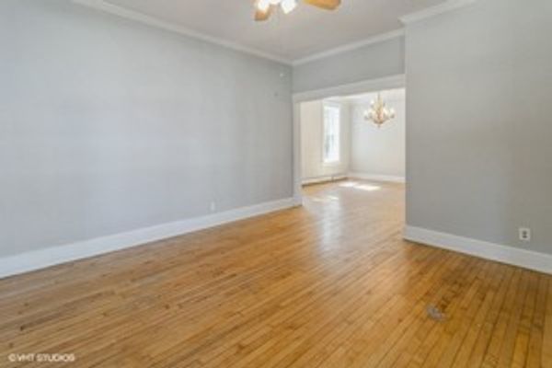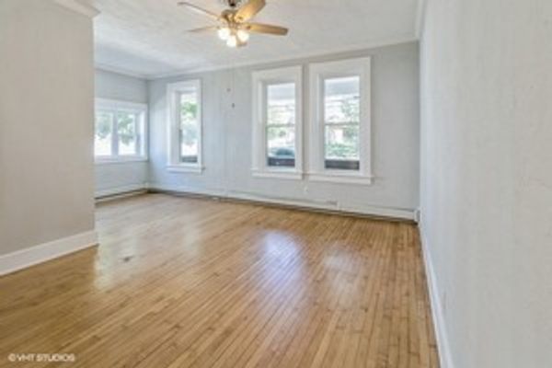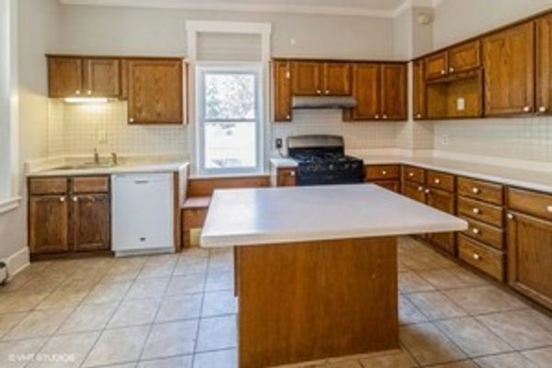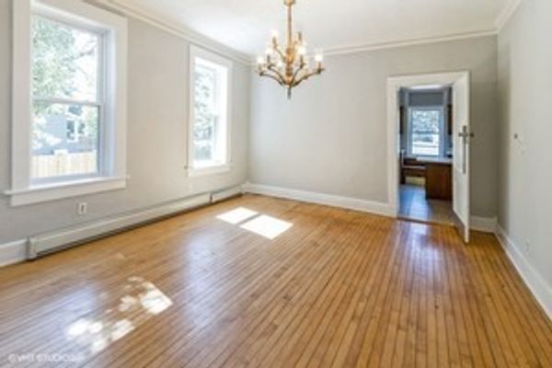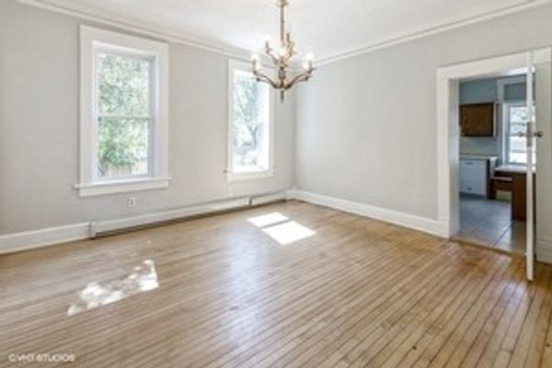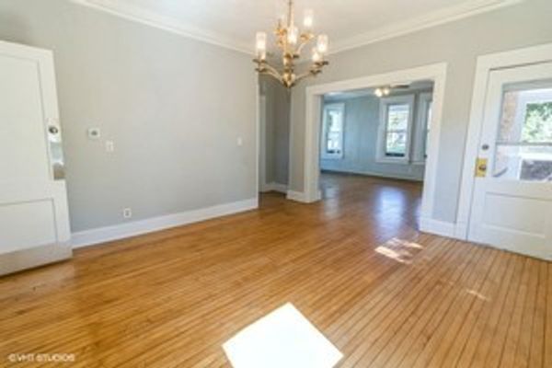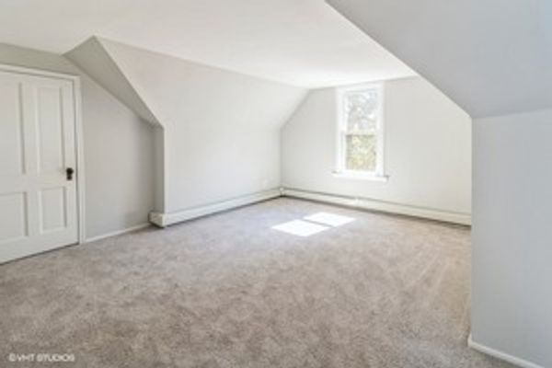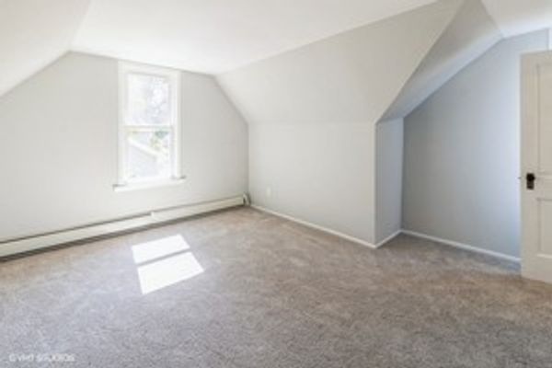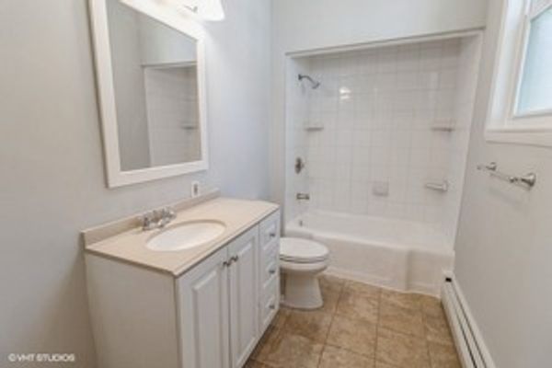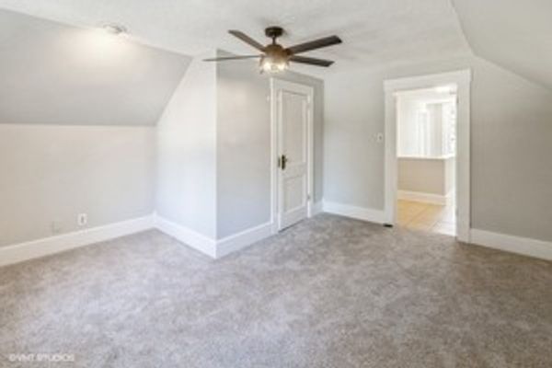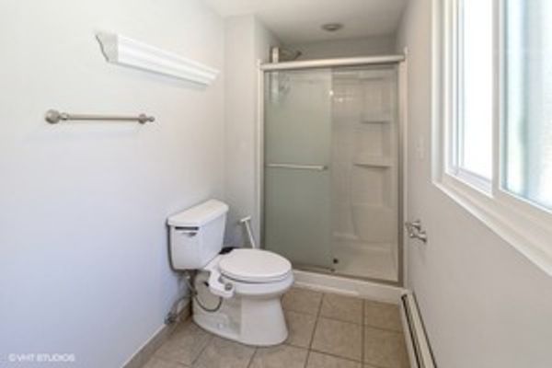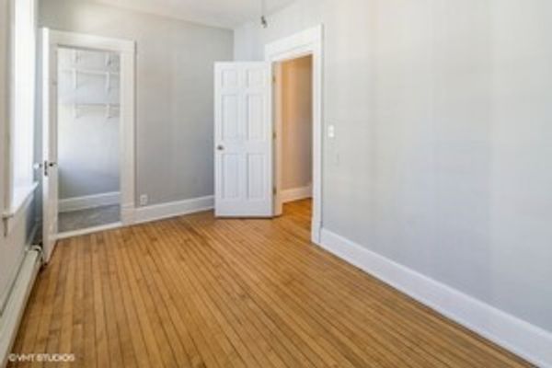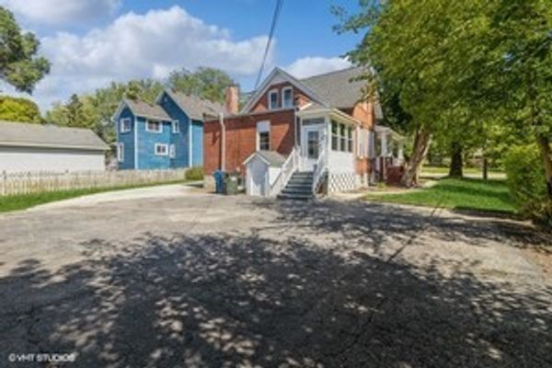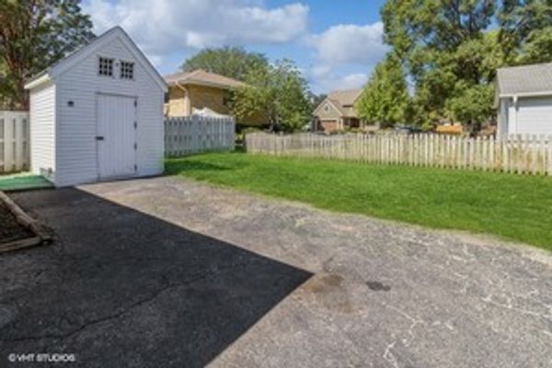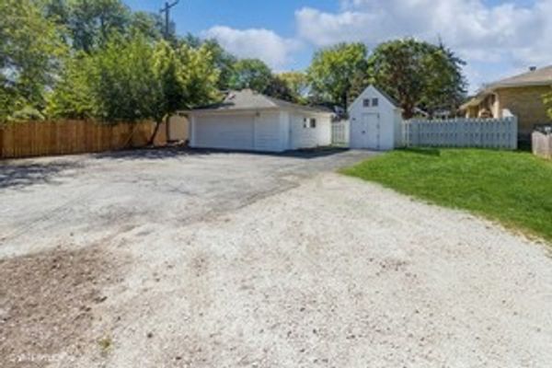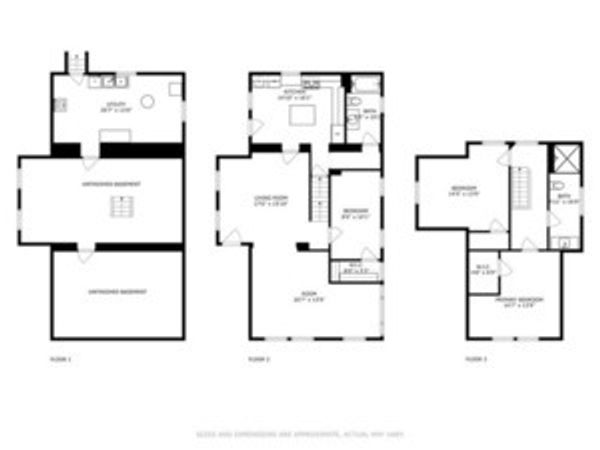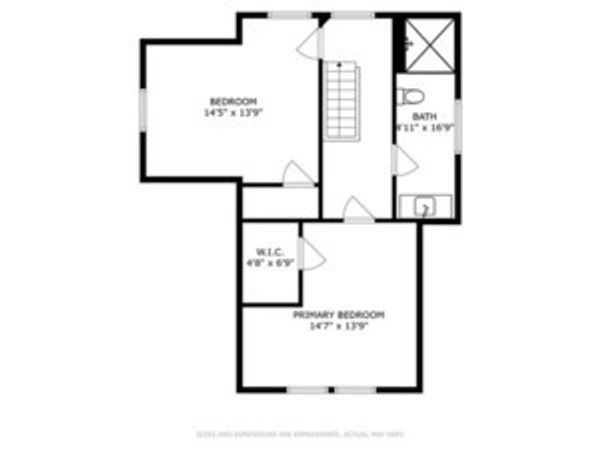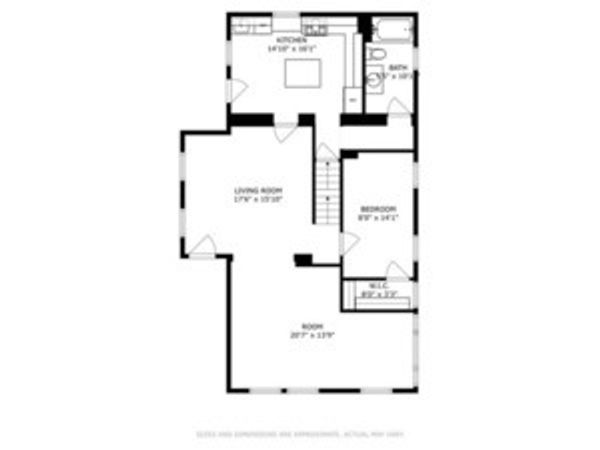34 S Roselle Road
Roselle, IL
60172
About this home
Welcome to your charming farmhouse dream! Step onto the covered wrap-around front porch and immerse yourself in the timeless appeal of this 1900s home, boasting original hardwood floors and high ceilings. This delightful 3 bedroom, 2 full bath residence seamlessly blends classic charm with modern updates. Recent renovations include brand-new windows, newer carpet and paint, an updated boiler, hot water heater, and roof, ensuring comfort and efficiency. On the main floor, you'll find a spacious living room, dining room, and a well-appointed kitchen with island and ample counter space, perfect for entertaining or everyday living. A bedroom and full bath complete the convenience of the main level. Upstairs, two additional bedrooms and a newer hallway bathroom offer comfortable accommodations. While currently featuring a basement laundry setup, the flexibility exists to easily install a stackable washer and dryer in either bathroom for added convenience. The all-brick exterior exudes durability and classic charm, complemented by a large detached 2-car garage with a huge driveway and storage shed. Conveniently situated just one block from downtown Roselle, enjoy easy access to amenities such as Starbucks, LynFred Winery, delightful eateries, shops, the library, Metra station, Turner Park, and more. With top-rated schools including Spring Hills Elementary, Roselle Middle, and Lake Park High School nearby, this home offers both charm and practicality in a sought-after location. Welcome home to your perfect blend of historic character and modern comfort!
