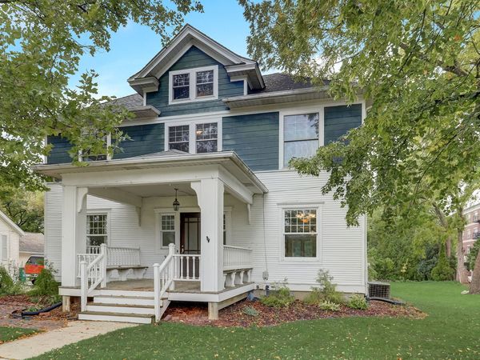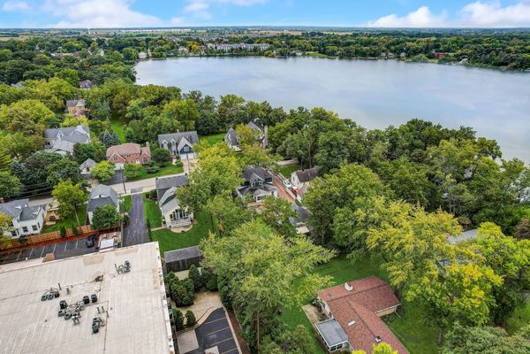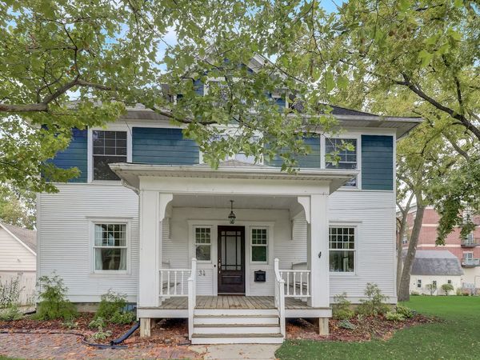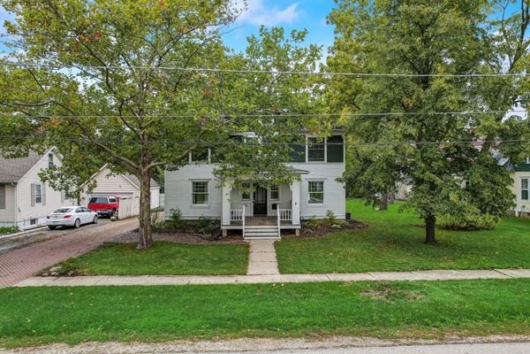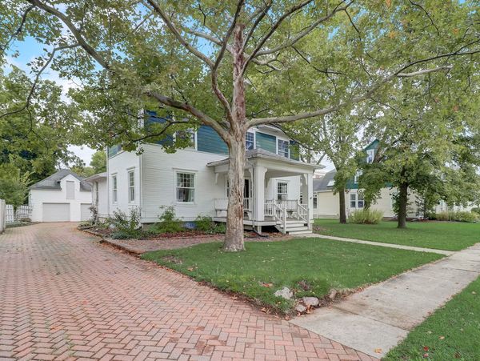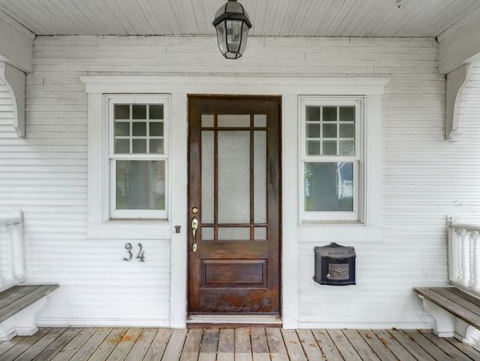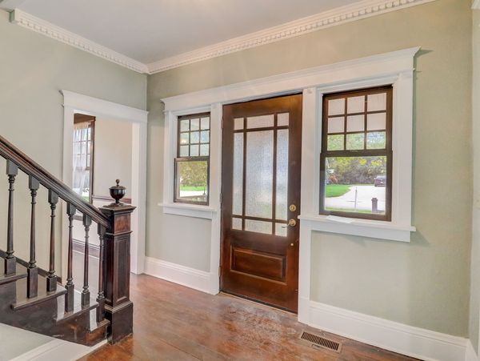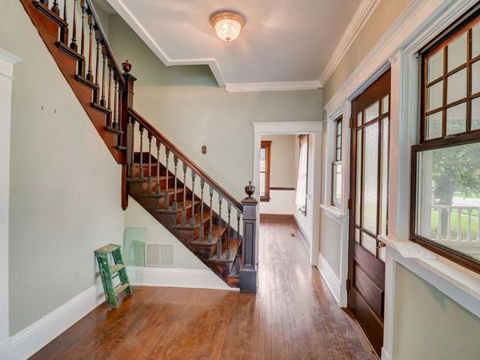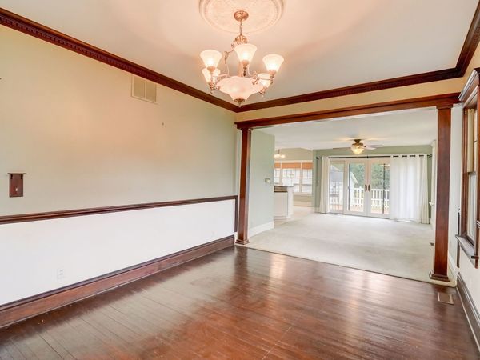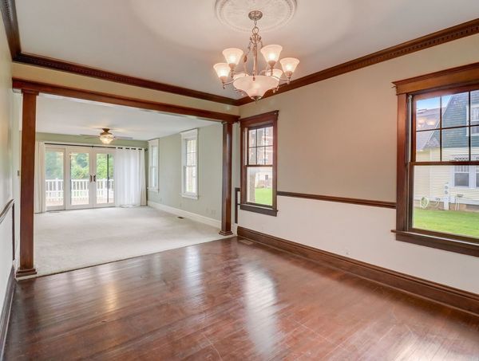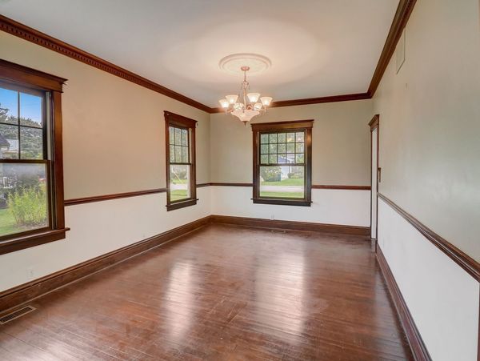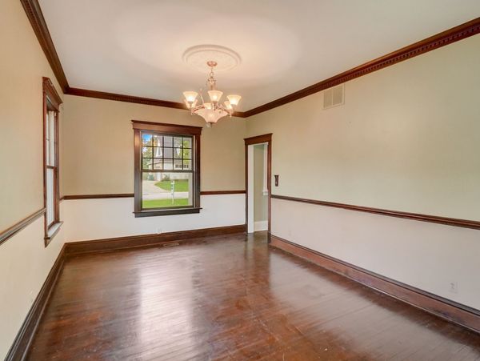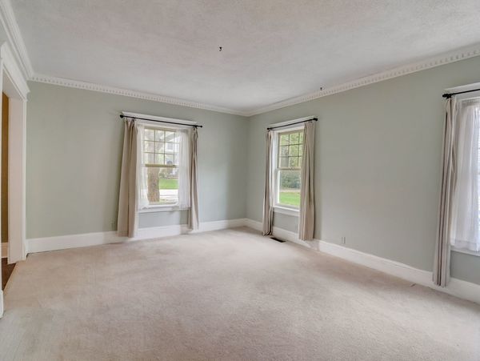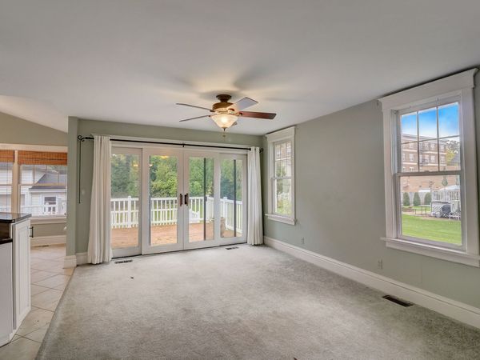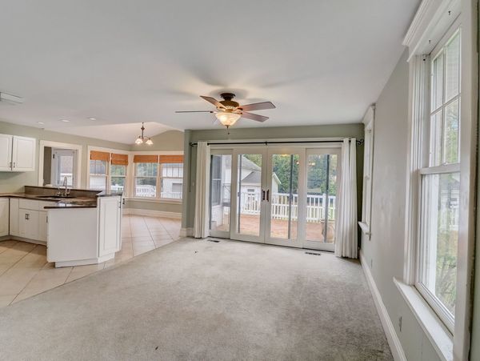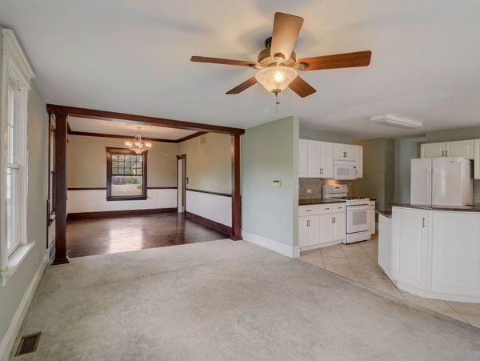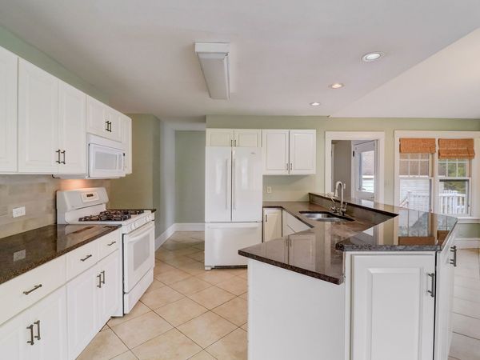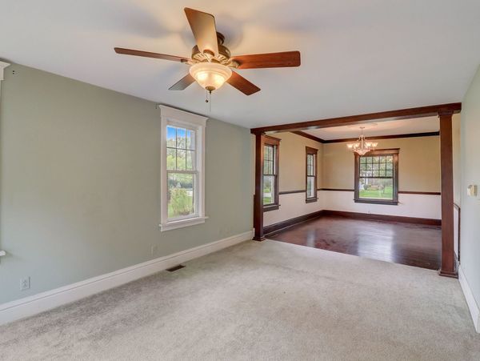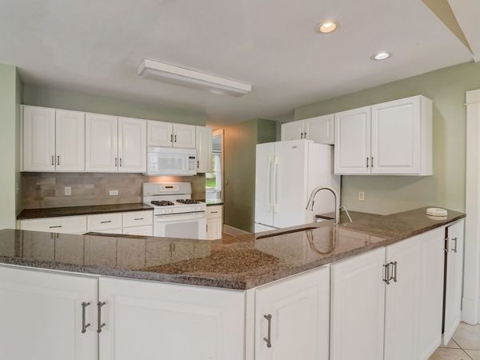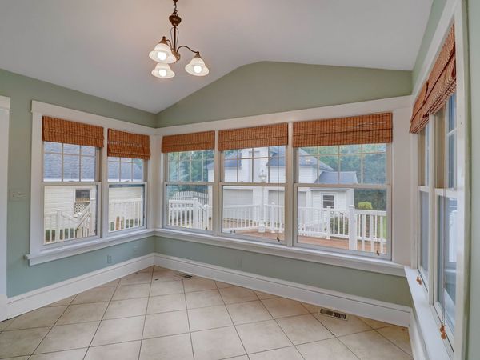34 George Street
Grayslake, IL
60030
About this home
Step into this enchanting home nestled in the heart of historic downtown Grayslake. As you approach, a welcoming COVERED FRONT PORCH adorned with built-in benches beckons you inside. The cozy living room boasts a GAS FIREPLACE and features tasteful built-in shelving. The adjacent formal dining room showcases beautiful HARDWOOD FLOORS, elegant crown molding, and a chair rail, creating a refined ambiance. An open-concept kitchen awaits, adorned with GRANITE COUNTERTOPS and offering a delightful breakfast area, along with a spacious walk-in pantry closet. The family room seamlessly flows onto an impressive THREE-LEVEL DECK, ideal for outdoor gatherings and relaxation. Convenience is at your fingertips with a 1ST-FLOOR LAUNDRY room and a full bathroom. Ascend the stairs to the upper level, where you'll find a second full bathroom and three generously sized bedrooms, each equipped with ample closet space. This home is equipped with ZONED HVAC for efficient climate control, and additional storage space can be found in the attic and unfinished basement. A charming BRICK PAVER DRIVEWAY adds character to the property and leads to an oversized 2.5-car garage, complete with additional attic storage. Recent updates include a new water heater, downstairs furnace, and deck in 2021, as well as a washer and dryer upgrade in 2018. Located at the end of the street, Grayslake provides a PICTURESQUE WATER VIEW, while nearby parks, schools, the Metra station, restaurants, and shops offer convenience and entertainment options. Don't miss this opportunity to call this historic gem your home! View the Virtual 3D Tour to preview the home easily.
