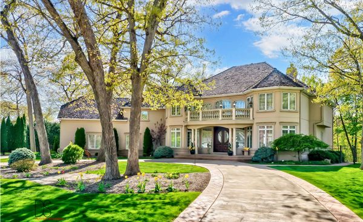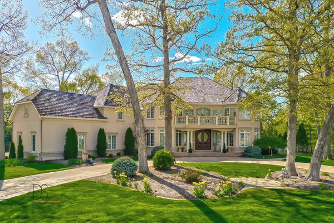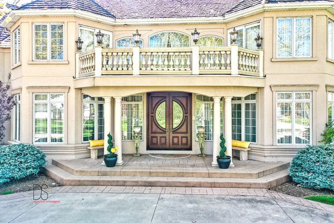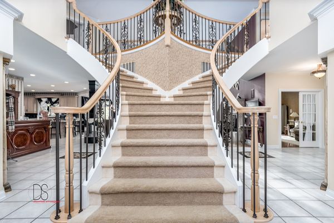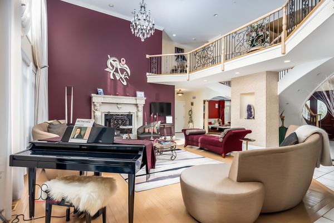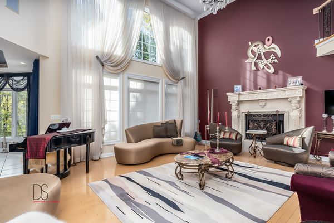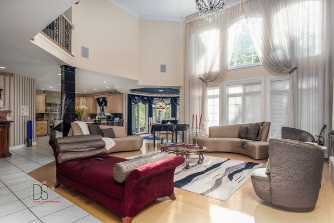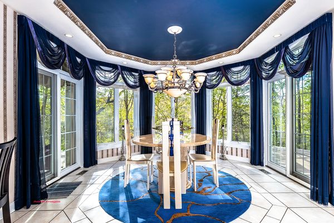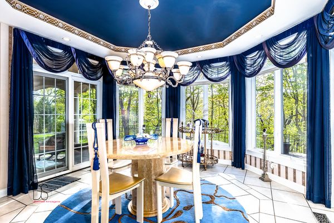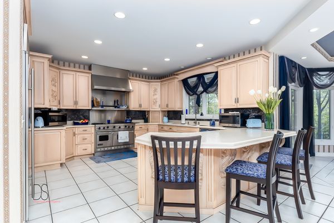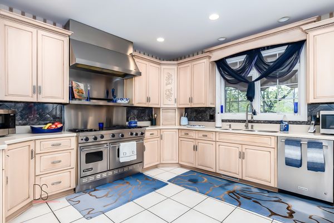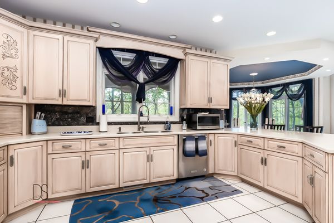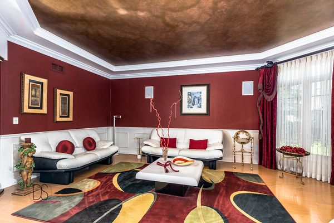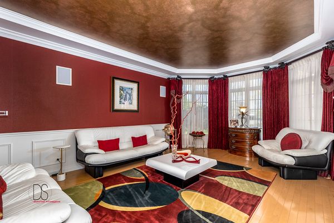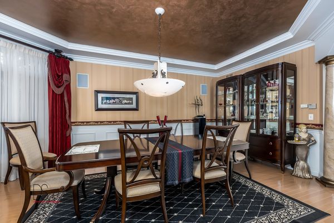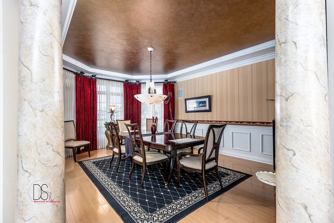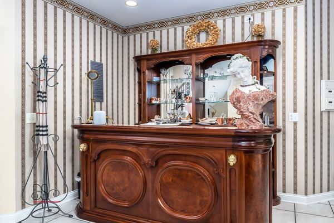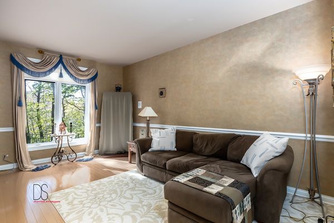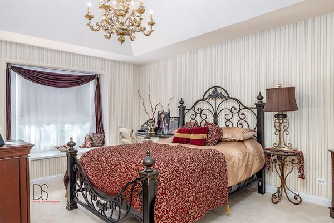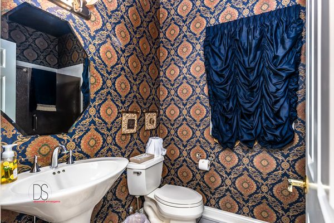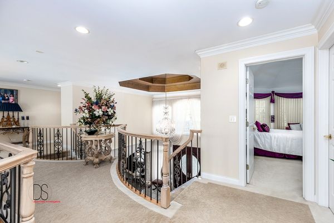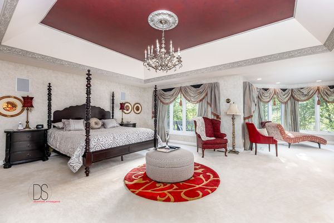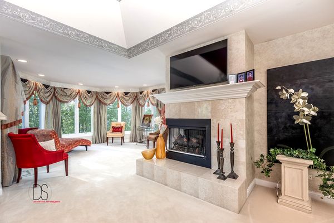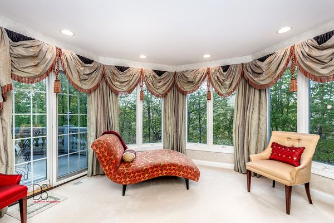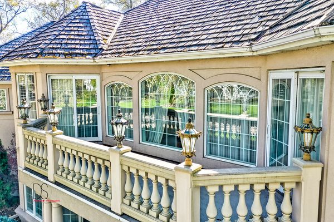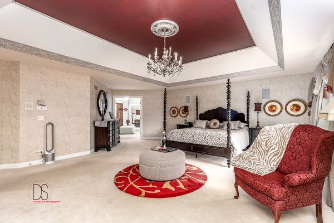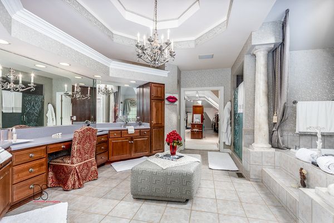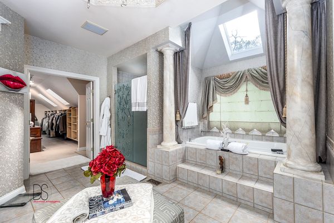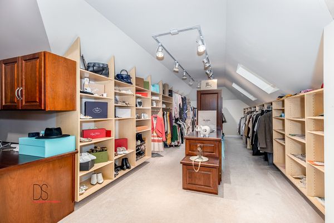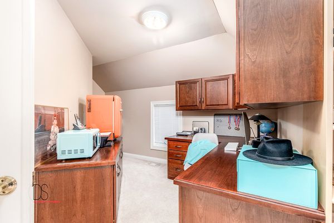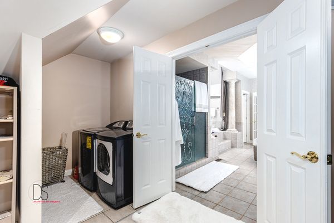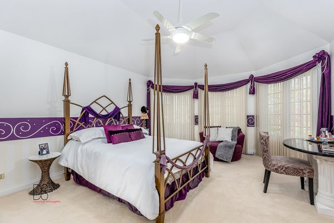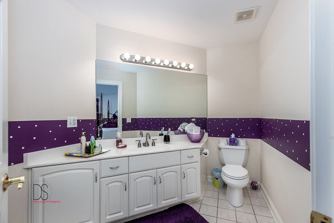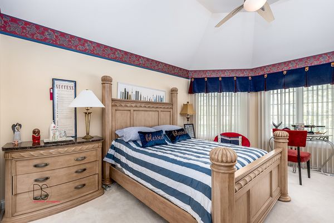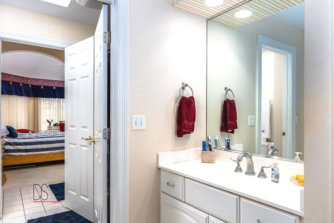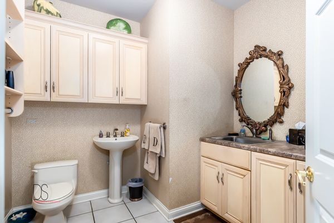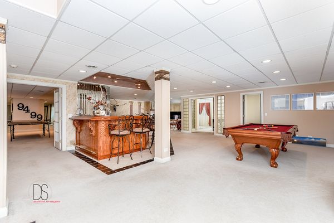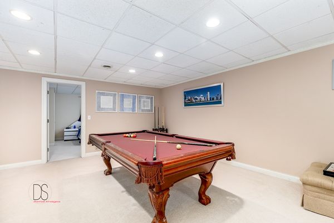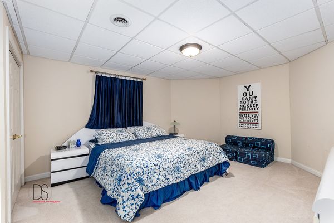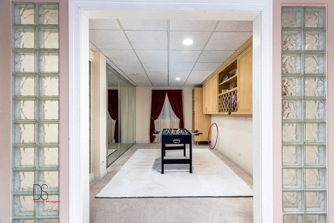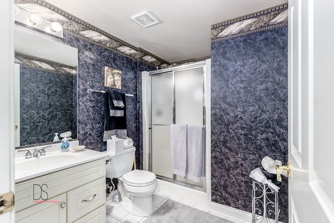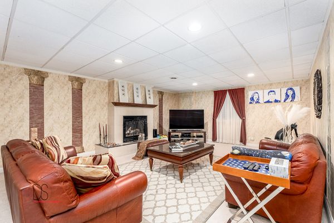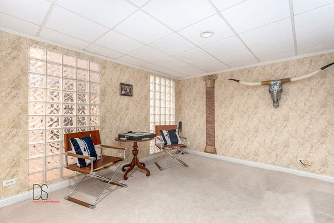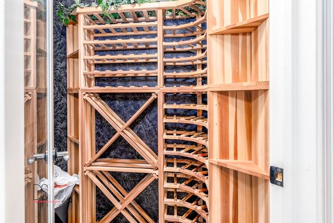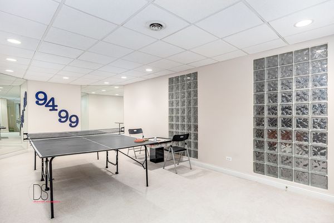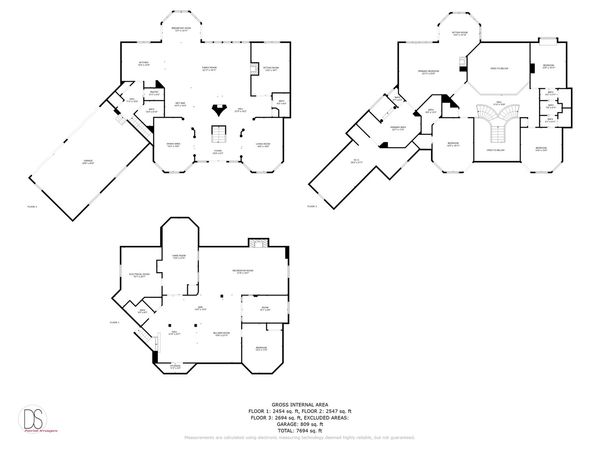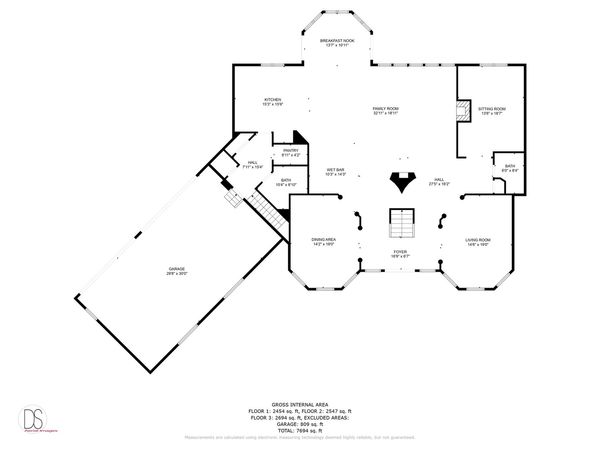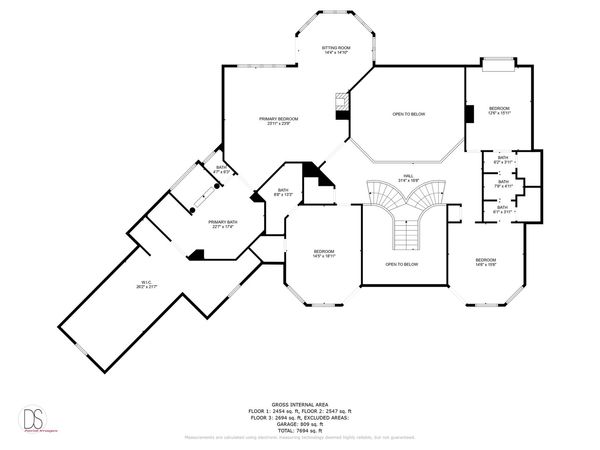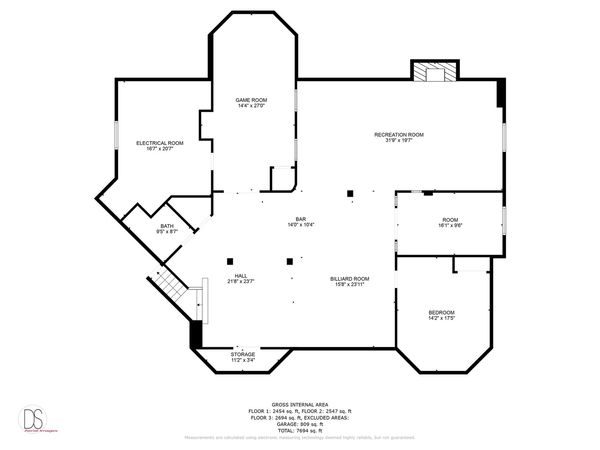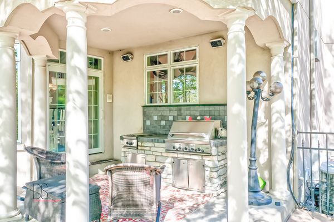34 Conservation Court
Lasalle, IL
61301
About this home
Stunning custom-built home boasting over 5 bedrooms and 5 bathrooms across two stories, nestled on nearly .83 acres of meticulously maintained grounds with mature trees within the prestigious Oak Ridge Golf course development. This prime location is conveniently close to Utica's dining and shopping venues, the entrance of Starved Rock State Park, and major highways for commuters. Upon entry through the impressive 2-story foyer, you're greeted by an open, double curved staircase and a spacious open floor plan. Flanking the foyer are the formal dining and living rooms, leading to the main floor family room featuring a wet bar and a custom fireplace with an imported mantel. Imported chandeliers with remotes and custom window coverings add to the elegance of this home. The eat-in cook's kitchen is a chef's delight, boasting glazed maple cabinetry, upscale stainless steel appliances, hard surface countertops, and a granite backsplash. Adjacent is a breakfast room which leads to yard and wooded views, walk-in pantry, powder room, and laundry room. A main floor bedroom with a private, full bathroom completes the main level. Upstairs, you'll find two bedrooms with a Jack and Jill bathroom, a junior suite with a walk-in closet and private full bathroom, and a one-of-a-kind primary suite featuring a private balcony, fireplace, and sitting area. The luxurious primary bathroom boasts a chandelier, cherry cabinetry, double sinks, skylights, an elegant soaking tub, and a multi-person walk-in shower. The primary suite also features an expansive walk-in closet with custom organizers, an office area, and an in-suite laundry area. The lower level is beautifully finished with additional quality features including a recreation room, exercise room, additional wet bar, an additional bedroom or office, built-in wine cellar, and a game room with a pool table. A 4-car attached garage provides ample space for vehicles and storage. The private backyard oasis backs up to woods for a serene retreat and features a multi-level terrace, a built-in gas grill and bar with cabinetry, perfect for outdoor living and entertaining. The fenced-in rear and side yard add privacy and security. This exceptional property is priced based on a recent 2023 appraisal available upon request.
