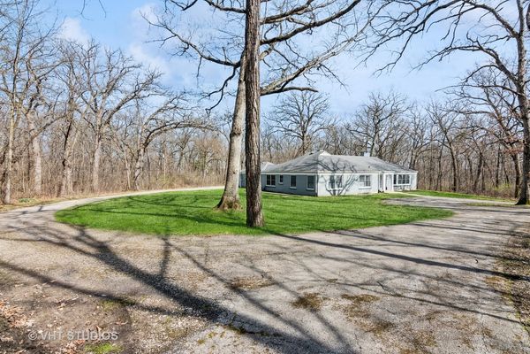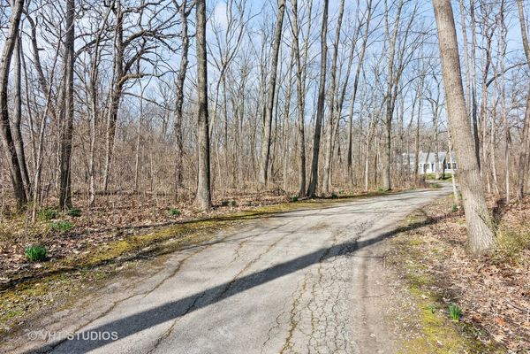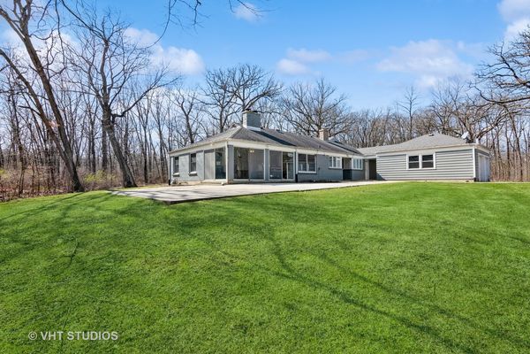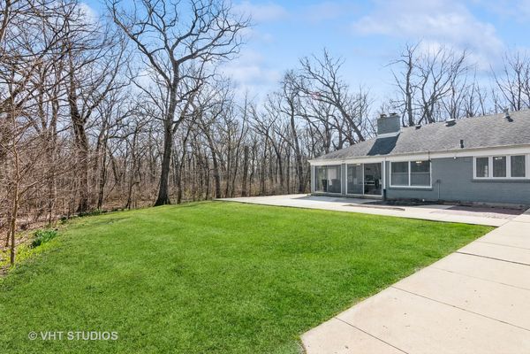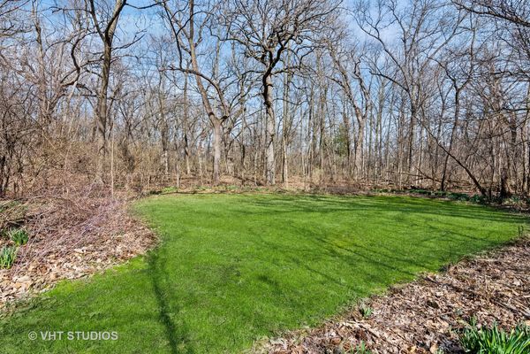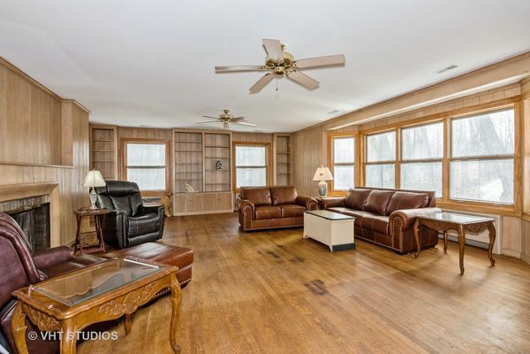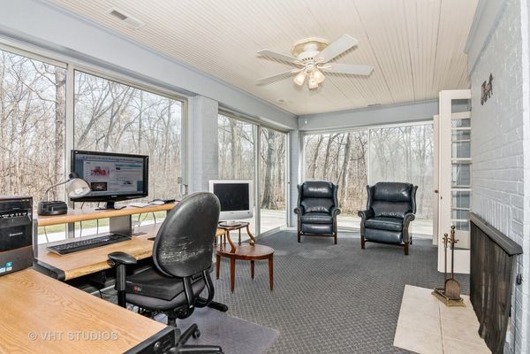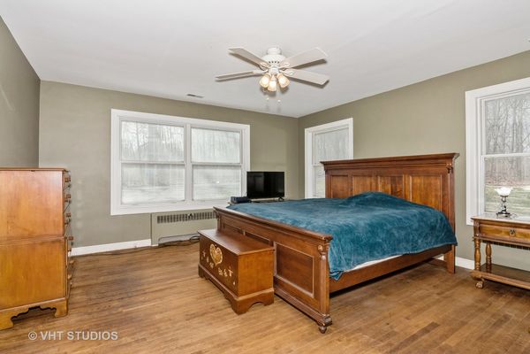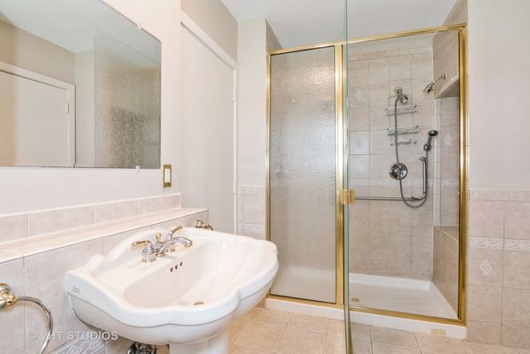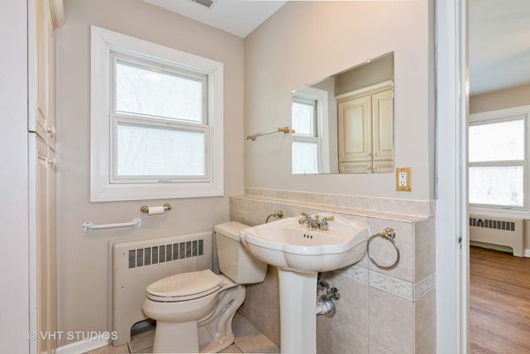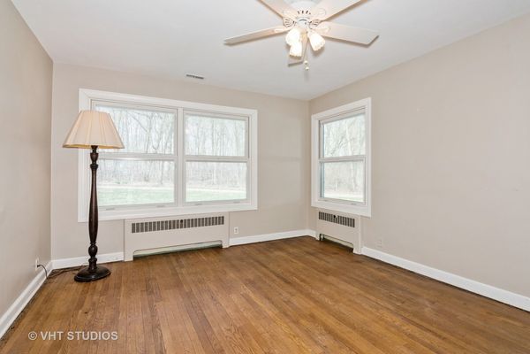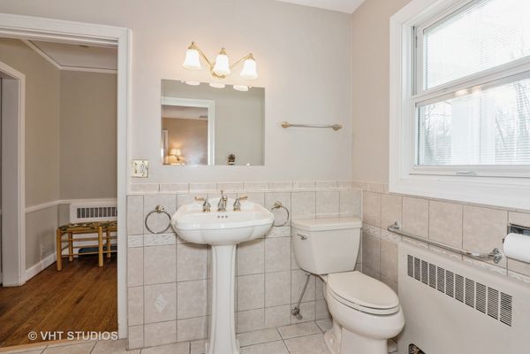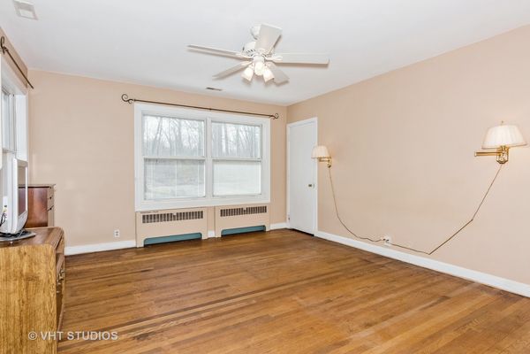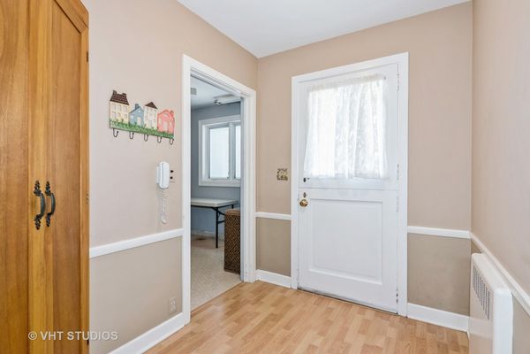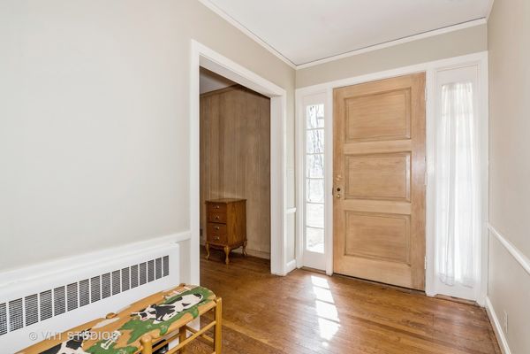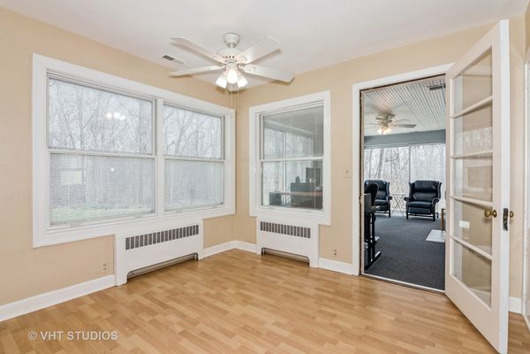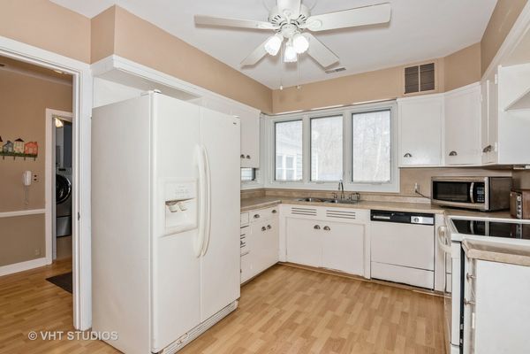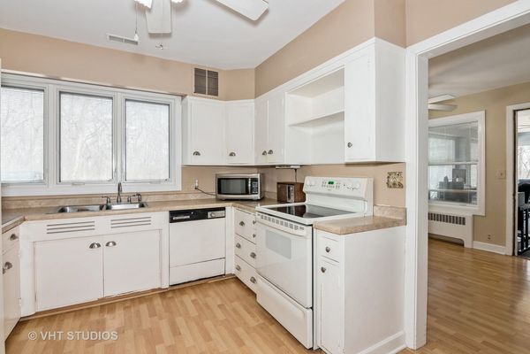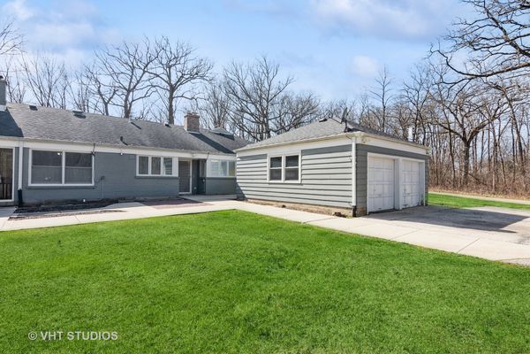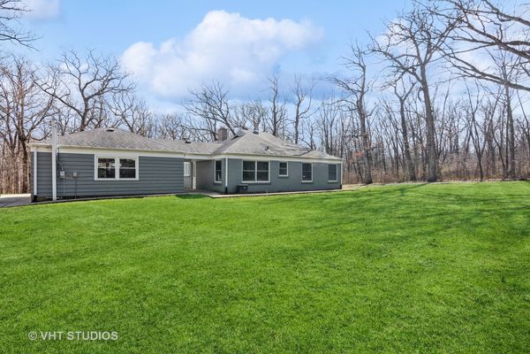33W392 Mare Barn Lane
Wayne, IL
60184
About this home
Private, 4.8 acre, wooded estate setting with all brick, ranch style home. The grounds are incredibly serene, nature lover paradise, abundant wildlife, birds, and Mare Barn Lane is very private. Circular driveway in the front and additional parking in the back. 3 large bedrooms, 2.1 baths, several big closets for storage, hardwood floors, most rooms with ceiling fans. Formal dining room or dinette. Kitchen, built in cabinets, electric stove, SS sink with window to the back yard, appliances stay. Primary bedroom has private bathroom, walk in shower, cabinets, ceramic floor, pedestal sink. First floor laundry, cabinets, full sink, washer/dryer stay, 1/2 bath location. All glass sunroom with 3 sliding glass doors which opens and looks into the backyard, wood burning fireplace, glass French doors to living room, big closet. Huge living room, built in bookcases, bay window, wood burning fireplace, glass French doors to sunroom and double doors to dining room, bead board accent on ceiling. 2nd full bathroom, has access to hallway and a bedroom, built in cabinet, ceramic floor, pedestal sink, walk in shower. Unfinished basement has been completely waterproofed. Can have horses, located next to the equestrian trail on the west side of the property. No specific dates but windows have been updated except the sunroom sliding glass doors, roof approx 2013, furnace approx 10 yrs old. 2 car detached garage with portico to the house, extremely large cement patio. Being sold as-is please.
