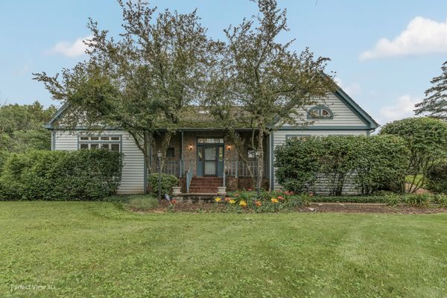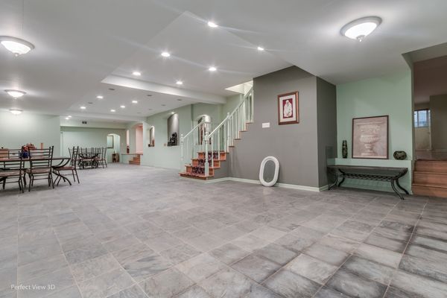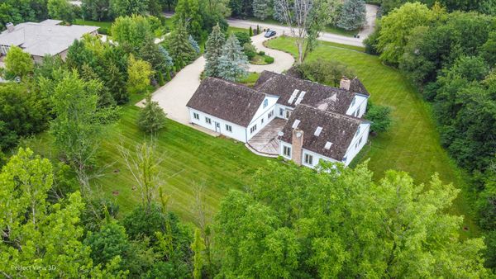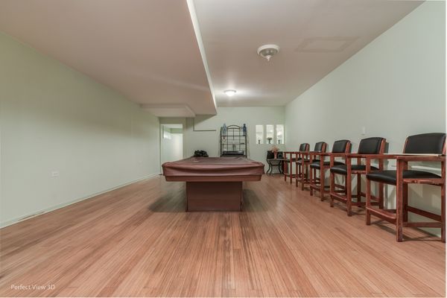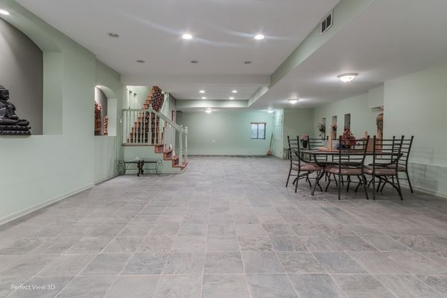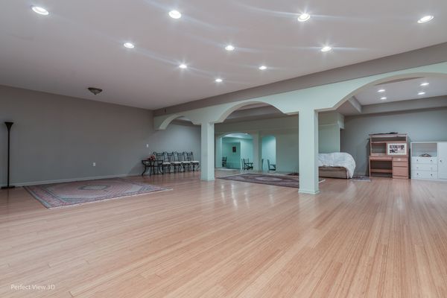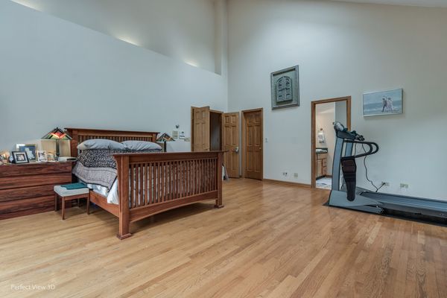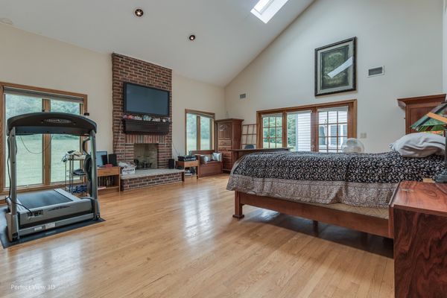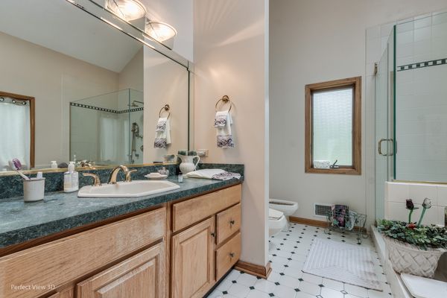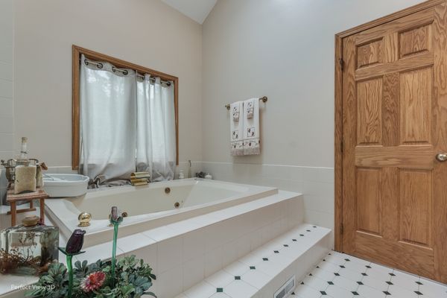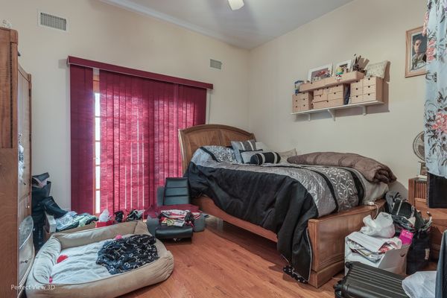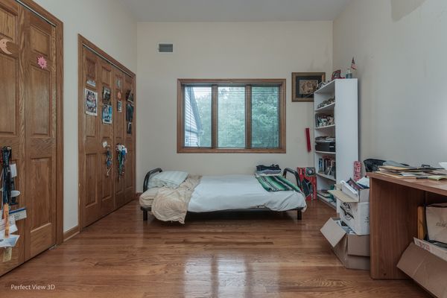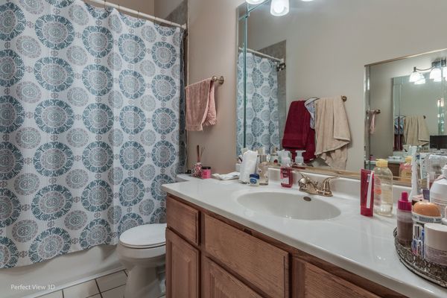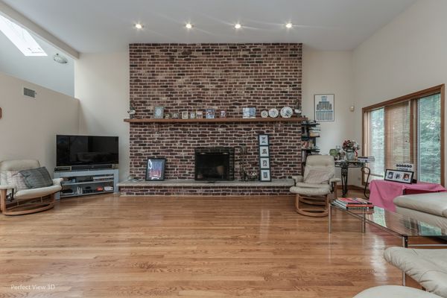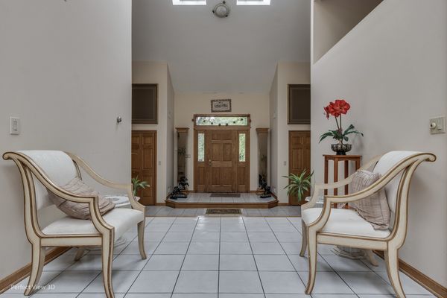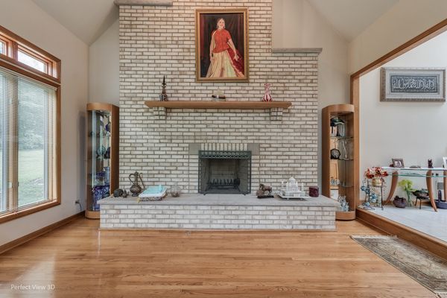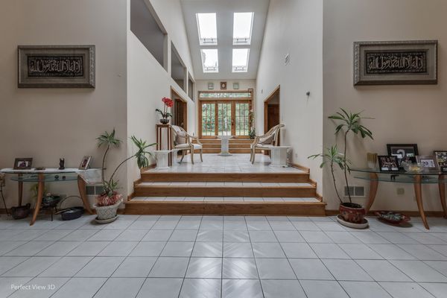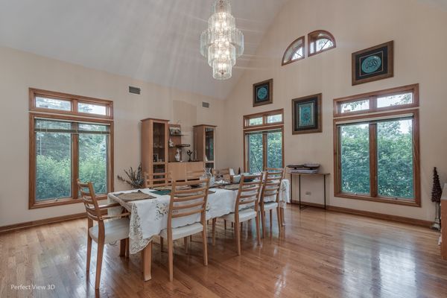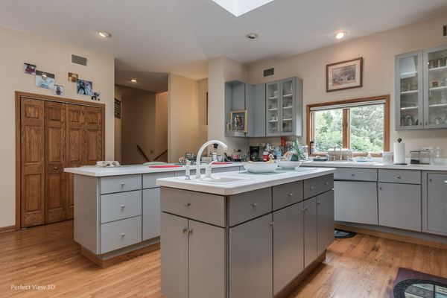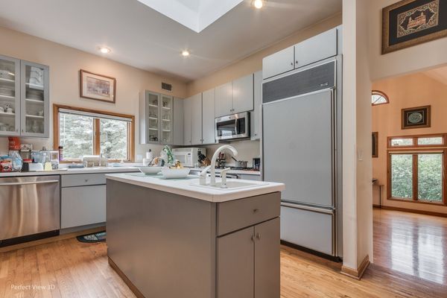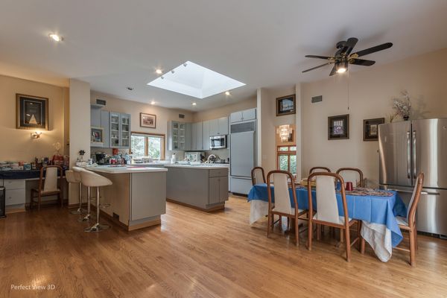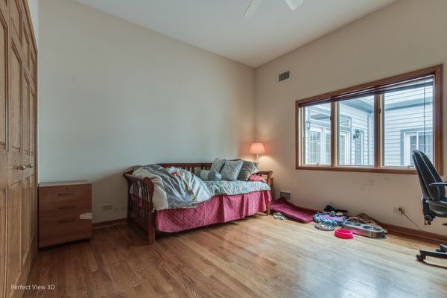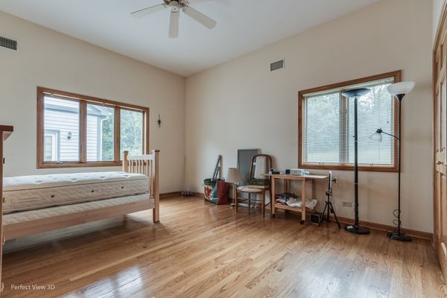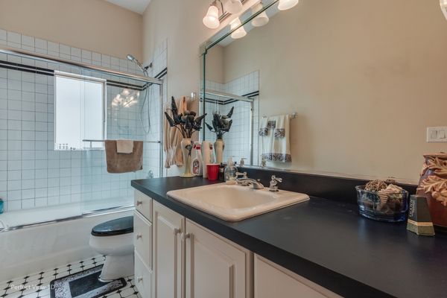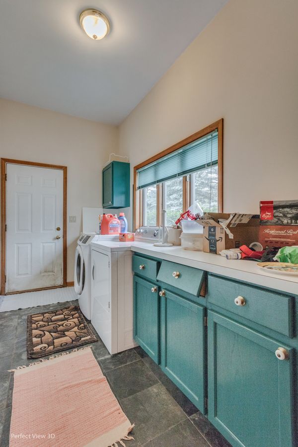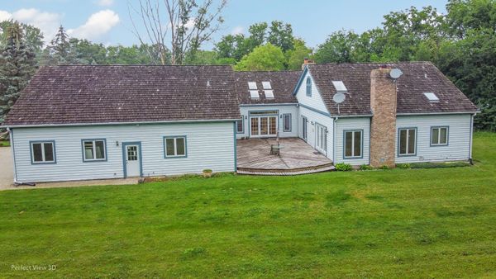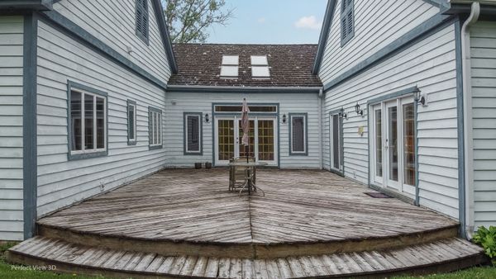33W141 Brewster Creek Circle
Wayne, IL
60184
About this home
Step into a world of understated elegance and unparalleled comfort with this exquisite ranch-style home, nestled on over two acres of pristine land. This architectural gem harmoniously combines spaciousness with the warmth of home, creating an inviting retreat for those who value both luxury and tranquility. As you enter, you're greeted by an open and airy living space, where large windows bathe the interior in natural light, highlighting the tasteful decor and high-quality finishes. The layout is thoughtfully designed to foster a sense of togetherness while providing ample room for individual pursuits. The heart of the home is the chef's kitchen, equipped with ample counter space and a large island that naturally becomes a gathering spot. It opens up to a spacious dining area and a cozy living room, perfect for entertaining or relaxing with loved ones. This home boasts five generously sized bedrooms, offering a private escape for everyone in the family. The master suite is a sanctuary of comfort, featuring a large walk-in closet and an en-suite bathroom that resembles a spa, providing a serene space to unwind. Three additional bathrooms ensure convenience and luxury for both residents and guests, each designed with meticulous attention to detail. The finished basement is a highlight, offering a vast, versatile space that's ideal for a home theater, gym, game room, or any form of entertainment you desire. It's the perfect spot for hosting gatherings, offering endless possibilities for enjoyment and relaxation. Outside, the expansive acreage offers a tranquil backdrop and a canvas for outdoor living. Whether it's gardening, exploring, or simply enjoying the serenity of your surroundings, the outdoor space provides a personal oasis of peace and natural beauty. This home is a rare find, offering the perfect blend of spacious living, modern amenities, and a connection to nature, all within a ranch-style design that exudes timeless appeal. It's an ideal setting for those seeking a life of comfort, privacy, and elegance. This home just needs some TLC to bring back to its original luster and appeal. Priced to sell.
