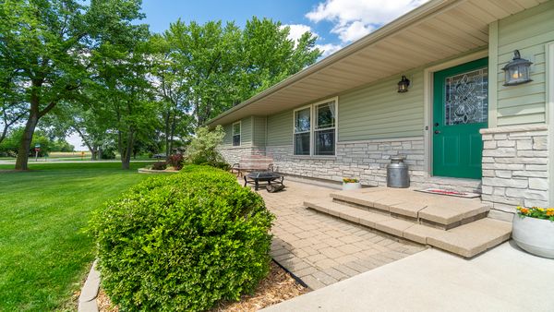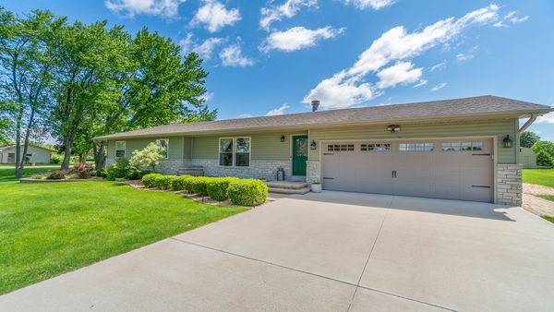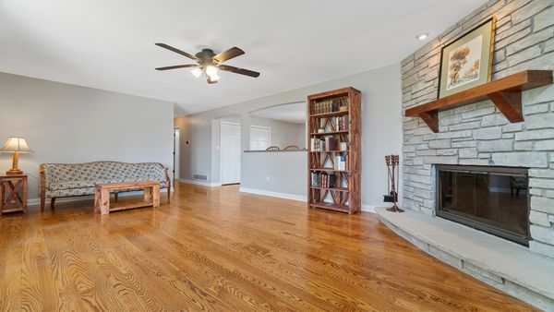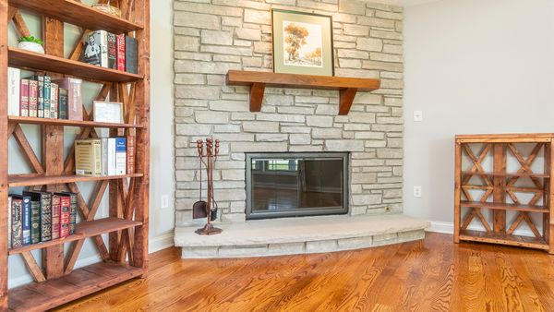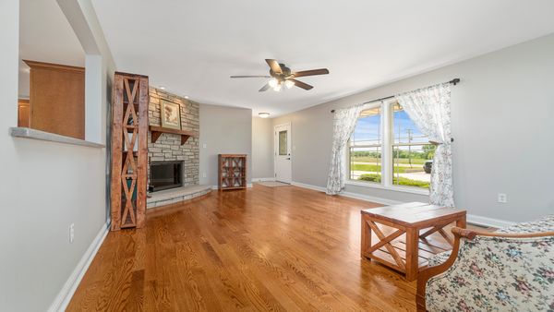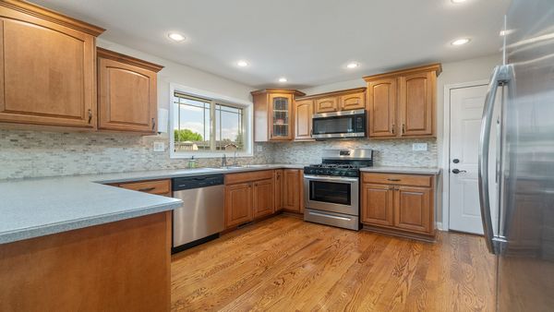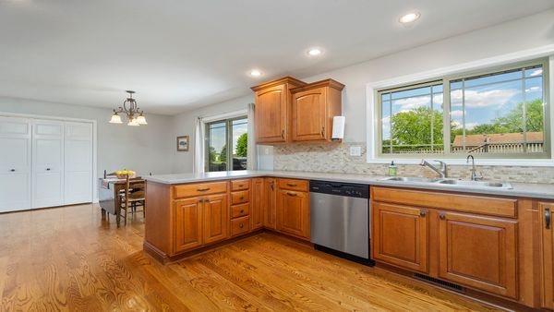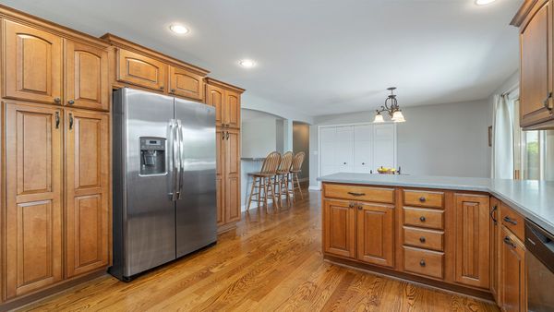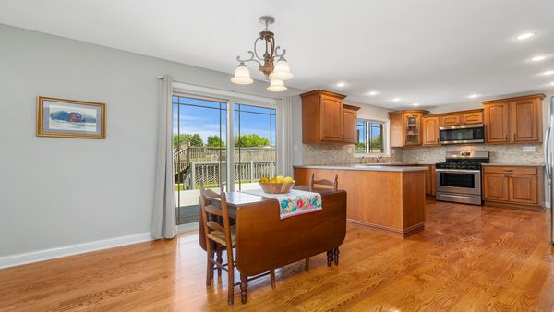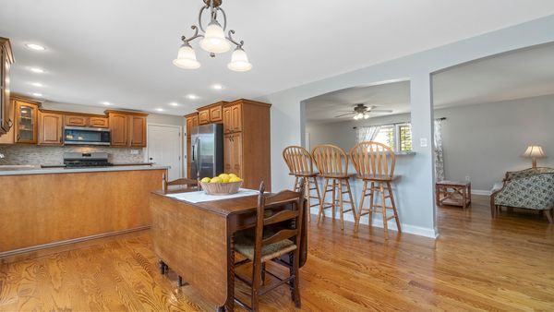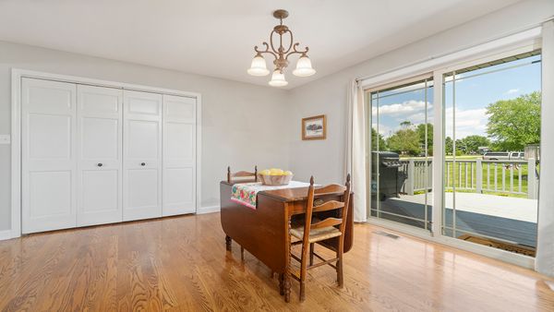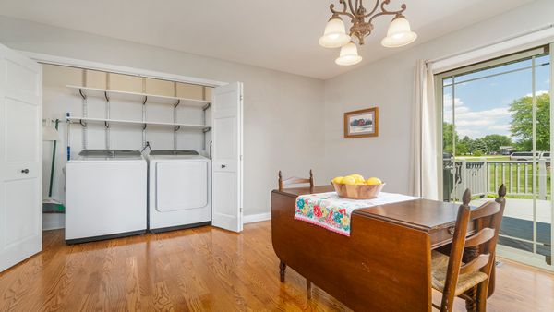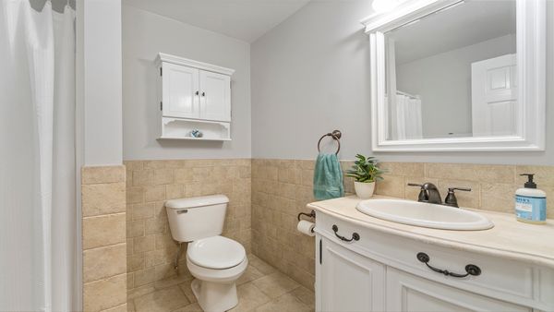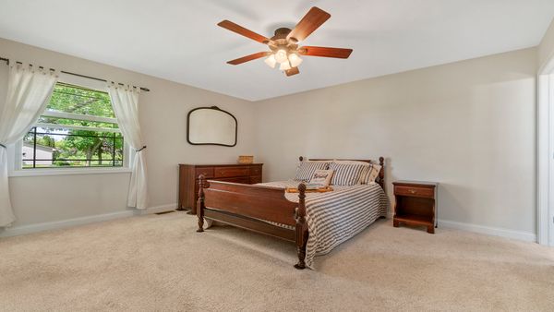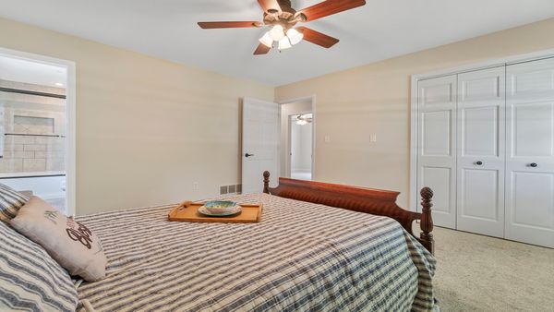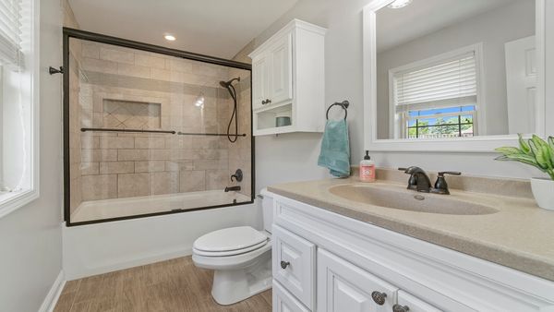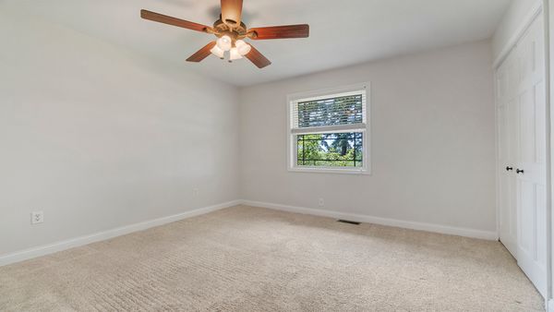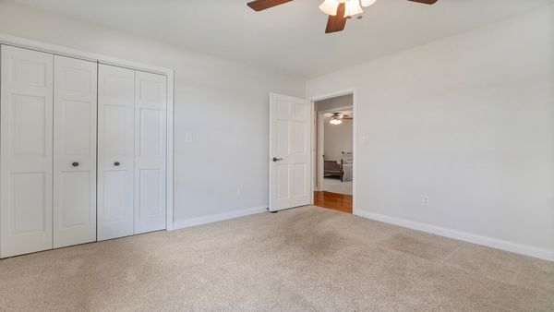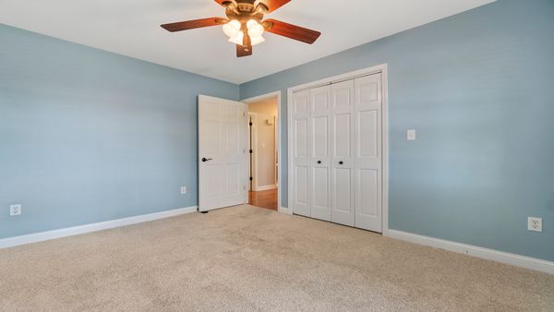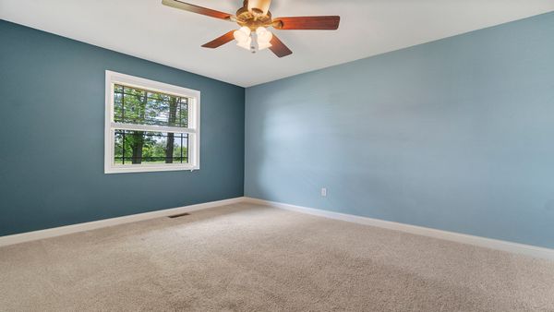33940 5 Points Road
Kingston, IL
60145
About this home
If you are looking for some elbow-room and two-lanes of freedom, without going full hermit-mode, this charming 4 bedroom, 2 bath ranch just outside of town, gives you lots of space indoors and out, while great neighbors are still close enough to holler to. Situated on a spacious corner lot, with an extra-large extended driveway, front paver patio, rear deck, and a 33-foot above-ground swimming pool surrounded by a large raised Sun deck. Inside you'll enjoy the open layout, freshly painted walls, and updated appliances: washer & dryer 2020, stainless steel 5-burner stove with griddle 2020, microwave 2024, refrigerator, dishwasher, and kitchen sink 2024 with RO 2024. Prairie-style, thermal, Low-E, oversized windows flood this home with natural light, and beautiful hardwood flooring graces the Living Room, Dining Room, Kitchen, and center-hallway. Carpet was replaced in all Bedrooms 2020, and the main level bedroom and bathroom windows offer the privacy of quality Levelor blinds. The Basement Rec Room got new vinyl plank flooring in 2020, and the unfinished portion of basement gives you tons of storage. Outside updates include: Concrete Driveway 2021, Well Pump 2020, Pressure Tank and Switch 2023, Exterior Water Faucets 2024, Swimming Pool Sand Filter 2022, Pump 2024 and Inline Chlorinator 2023, wooden 12'x10' garden shed with loft 2021, and 8x4' Cedar Raised Bed Garden 2021. Roof, Furnace, A/C, and Fireplace, all professionally inspected and serviced. This is a MUST-SEE property.
