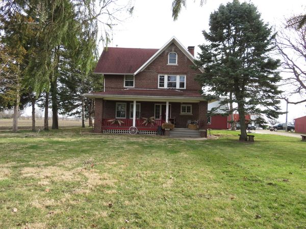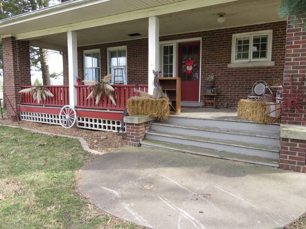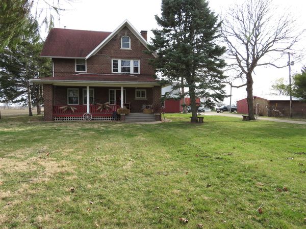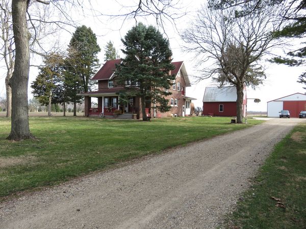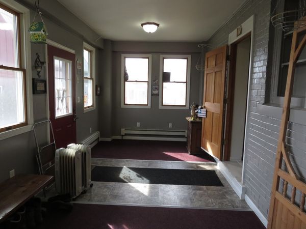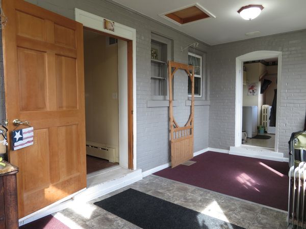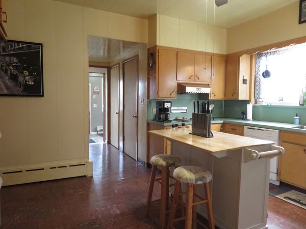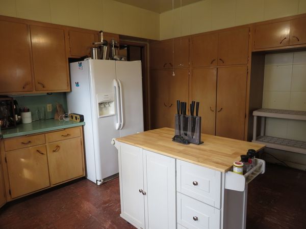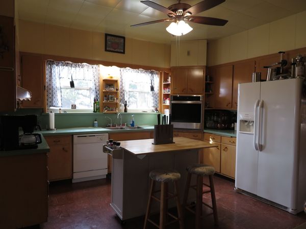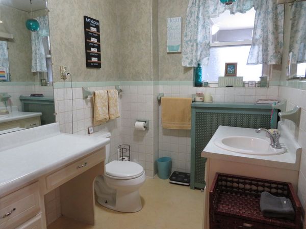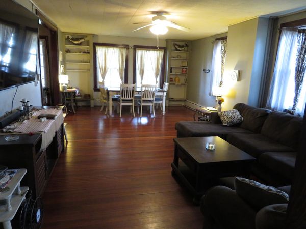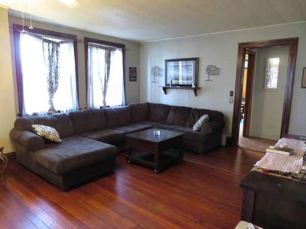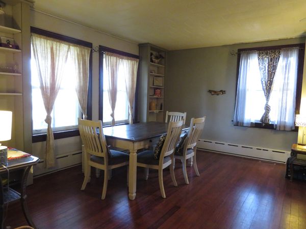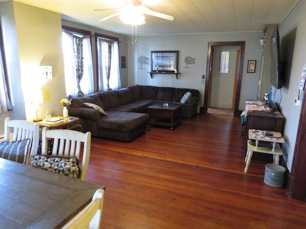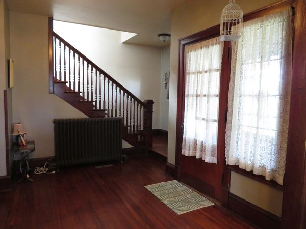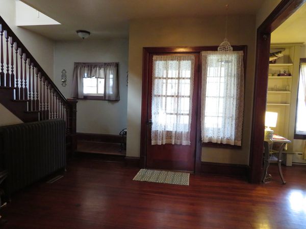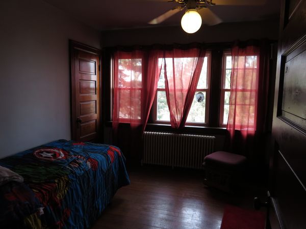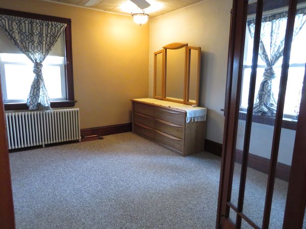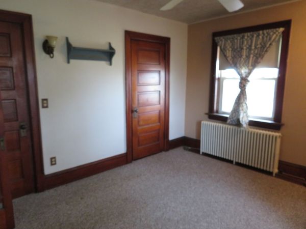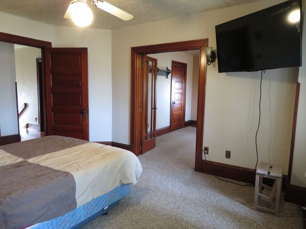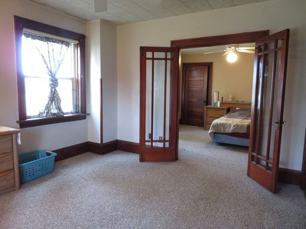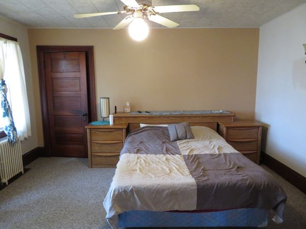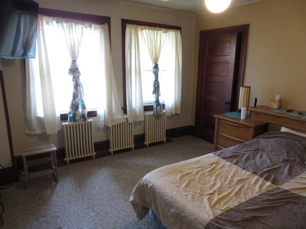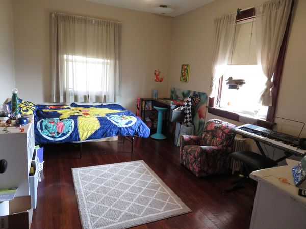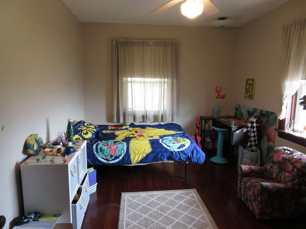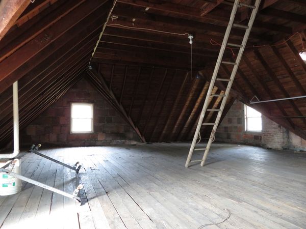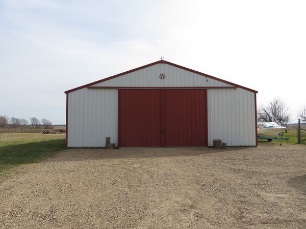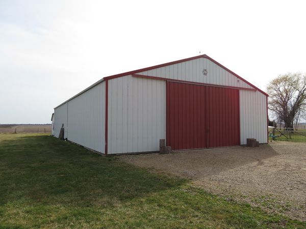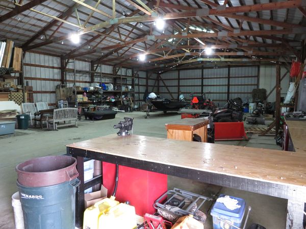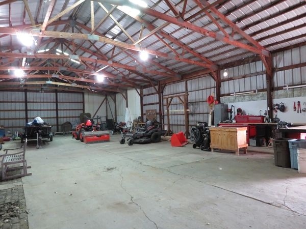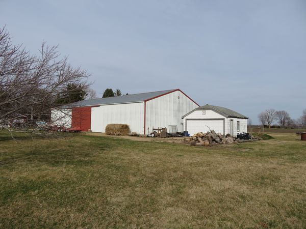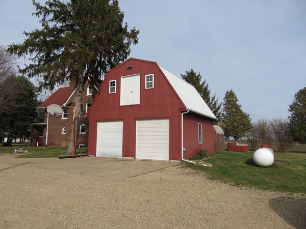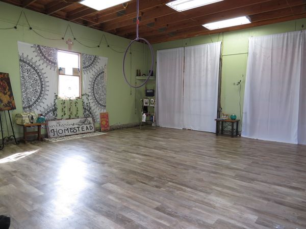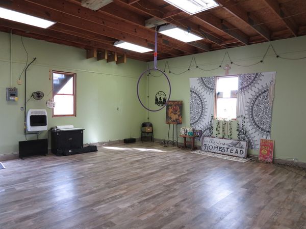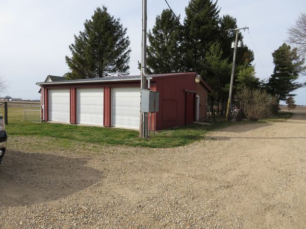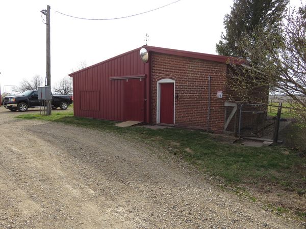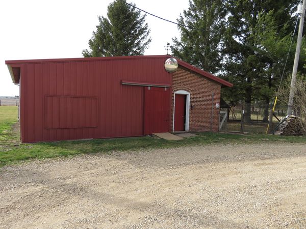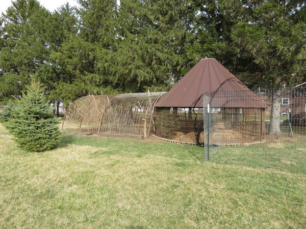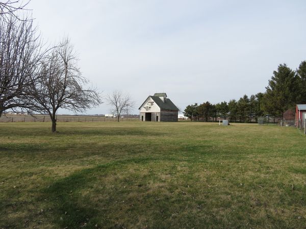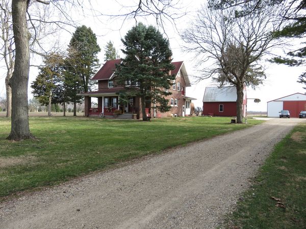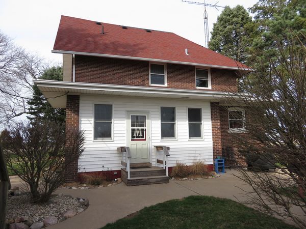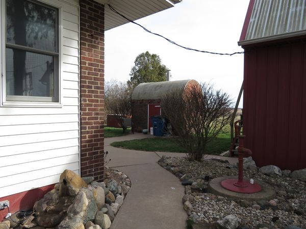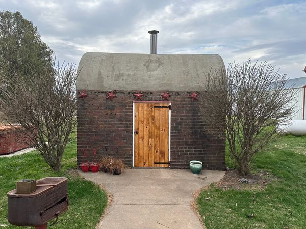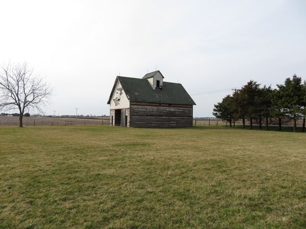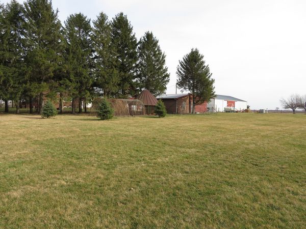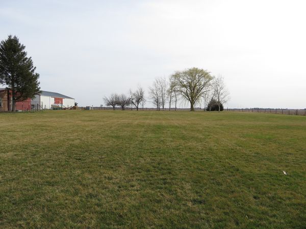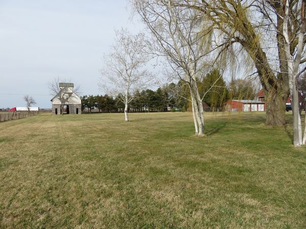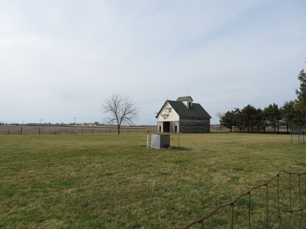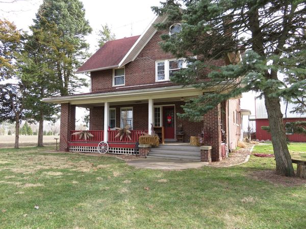33900 1500 North Avenue
Spring Valley, IL
61362
About this home
YOUR AMERICAN DREAM AWAITS! THIS ALL BRICK AMERICAN FOUR SQUARE OFFERS YOU A CHANCE TO GET AWAY FROM IT ALL! COMFORTABLY SITUATED ON JUST UNDER 4 ACRES OF SPRAWLING LAND THIS HOME HAS PLENTY OF ROOM INSIDE AND OUT. THERE ARE NUMEROUS OUT BUILDINGS INCLUDING A 48x84 MORTON BUILDING WITH CONCRETE FLOOR, PLENTY OF STORAGE SHELVES, THREE PAHSE 220 ELECTRIC AND WORKSHOP AREA. THERE IS ALSO A 3 CAR GARAGE WITH ATTACHED CHICKEN COUP AND RUN, AN ADDITIONAL 2 CAR CARAGE AND A "GETAWAY FROM IT ALL BARN" COMPLETE WITH HEATER, 9FT DOORS AND PRIVATE EXTERIOR WALK UP LOFT AREA. BUILT IN 1925 THIS HOME IS LIKE NO OTHER OF ITS TIME WITH PLENTY OF CLOSET AND STORAGE SPACE. THE MAIN FLOOR FEATURES A GRAND FOYER ENTRYWAY WITH FRENCH DOORS AND ORIGINAL WOOD FLOORS AND TRIM THROUGH OUT. THE LARGE 21X16 LIVING ROOM HAS EVEN MORE CHARM WITH PLENTY OF WINDOWS AND CHARM. THE KITCHEN OFFERS PLENTY OF CABINET AND COUNTER SPACE. THERE IS ALSO A 10X12 BEDROOM/PRIVATE DEN ON THE MAIN WITH A FULL BATH RIGHT AROUND THE CORNER. FIRST FLOOR LAUNDRY AND ENCLOSED BACK PORCH ARE JUST A FEW MORE OF THE MAIN FLOOR FEATURES. THE SECOND FLOOR OFFERS FIVE BEDROOMS WITH ORIGINAL HARD WOOD FLOORS. THE PRIMARY BEDROOM CAN EASILY BE EXPANDED BY OPENING THE FRENCH DOORS TO THE ADJACENT ROOM. AND JUST INCASE YOU NEED MORE LIVING SPACE THE WALK UP ATTIC COULD EASILY BE FINISHED OFF POSSIBLY INTO A GRAND BEDROOM OR ENTERTAINING RECREATION ROOM OR LEAVE IT AS IS FOR EASY ACCESSIBLE STORAGE SPACE! THE SPRAWLING LANDSCAPE OFFERS PLENTY OF MATURE FRUIT TREES AND ORIGINAL SMOKE HOUSE THAT IS CURRENTLY BEING USED AS A GARDEN STORAGE SHED. LET PEACE AND SERENITY WISK YOU AWAY AS WATCH THE GLORIOUS SUNSETS ON THE GRAND FRONT PORCH! DON'T MISS YOUR OPPORTUNITY TO OWN THIS MAJESTIC LIVING EXPERIENCE!
