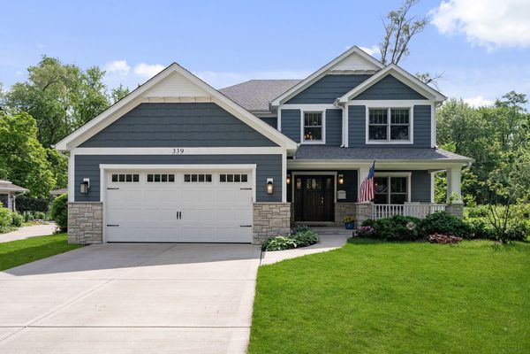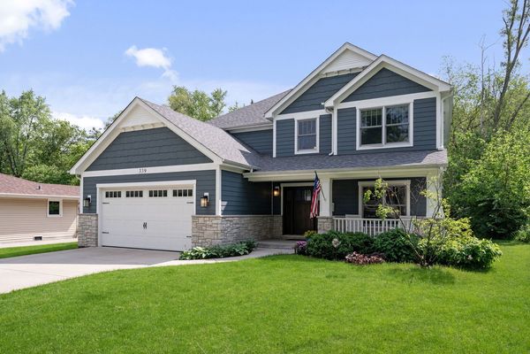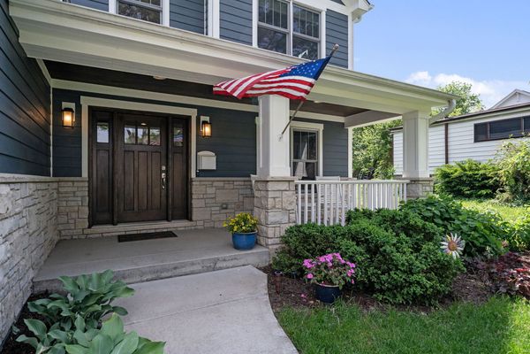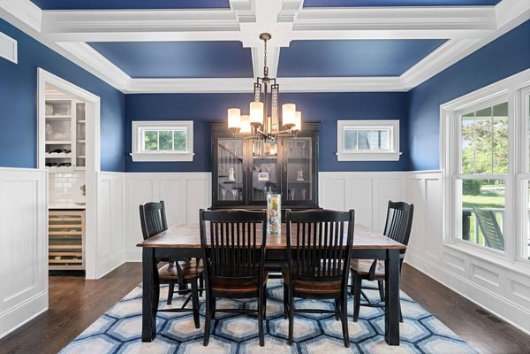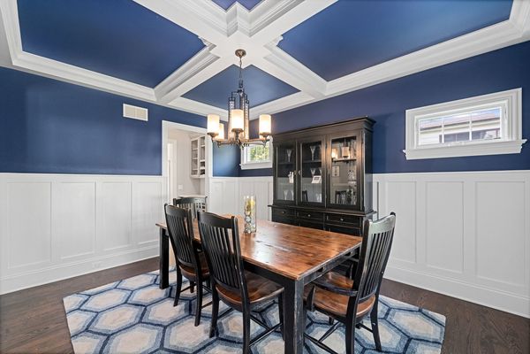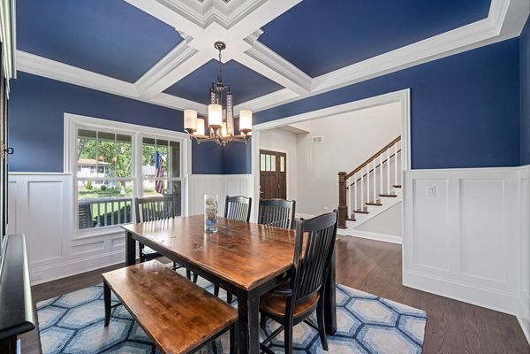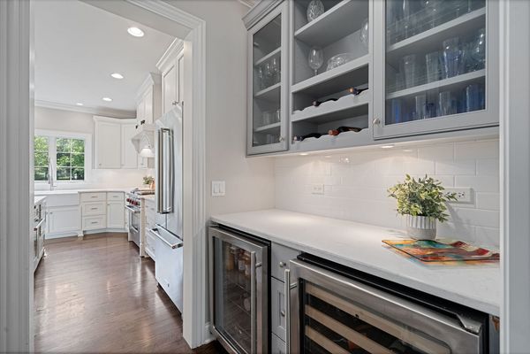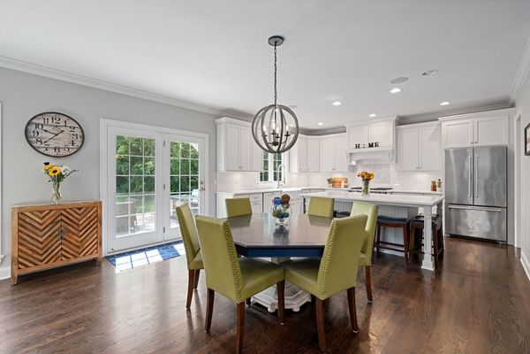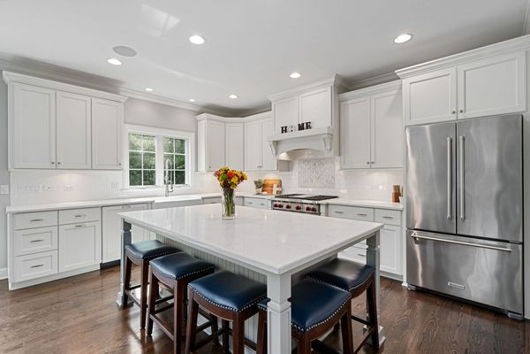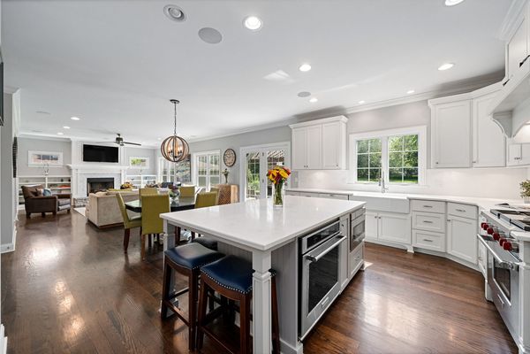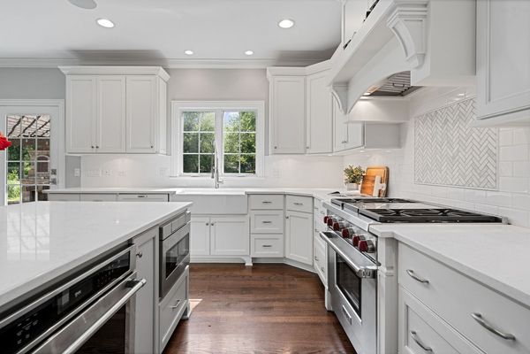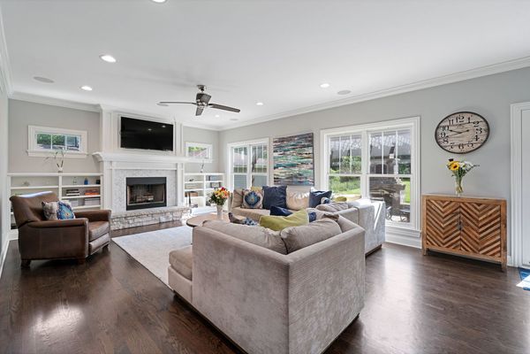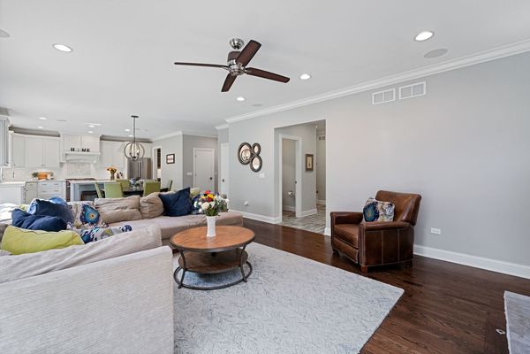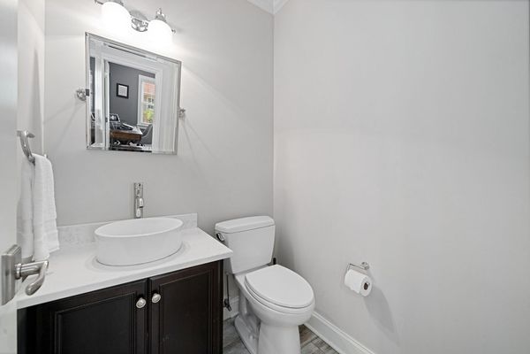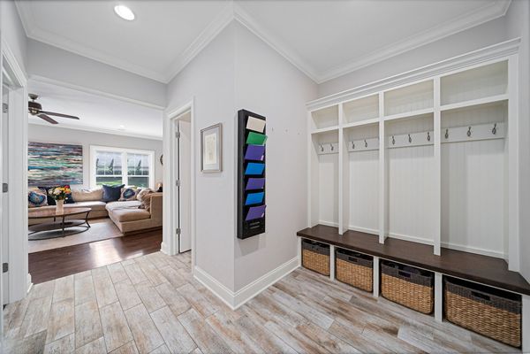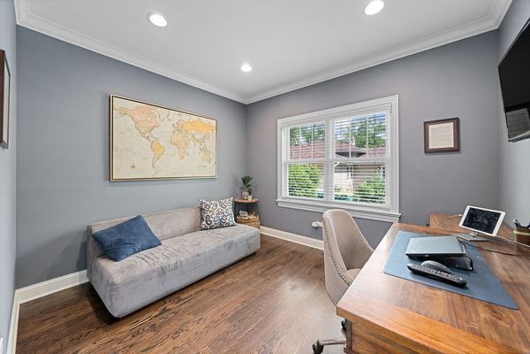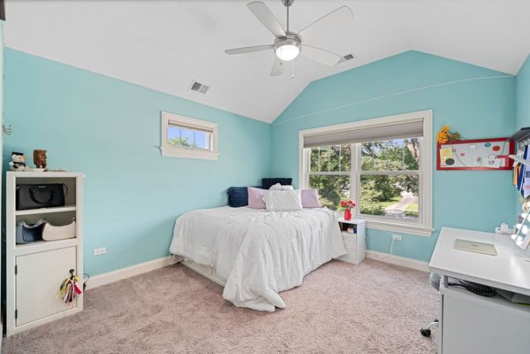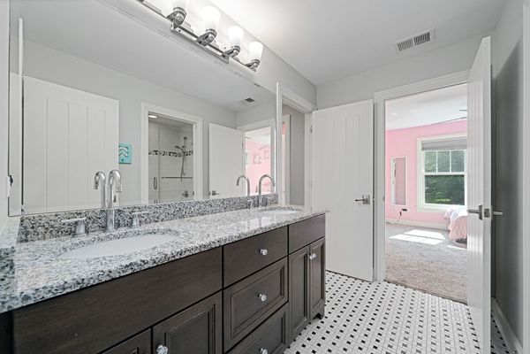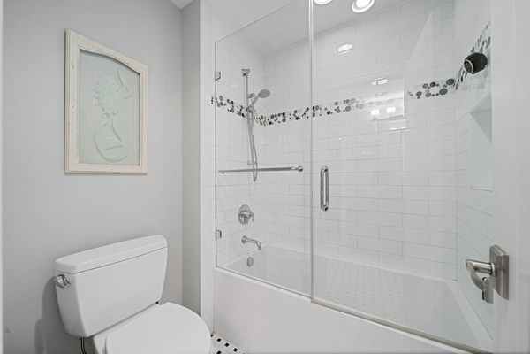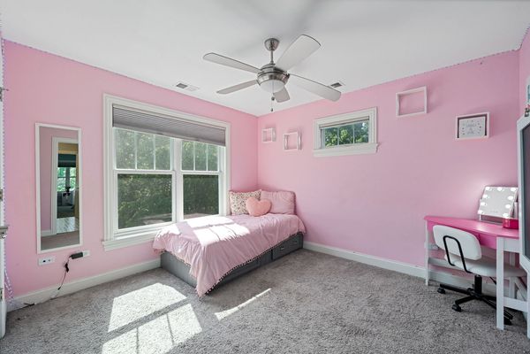339 S Fairfield Avenue
Lombard, IL
60148
About this home
Exquisite, 5-bedroom, 3.5 bath custom-built home nestled in the heart of Lombard. Boasting over 4000 square feet of meticulously crafted living space that sits on a sprawling half-acre lot with stunning patio and outdoor kitchen, full finished basement and more. Perfectly located off the Prairie Path and close to parks, pool, schools, Metra, downtown Lombard, and more. Gorgeous, gourmet kitchen with oversized Calacatta quartz island, two ovens (gas and electric) and high end stainless steel appliances. Convenient butlers pantry with beverage fridge and walk-in pantry. Bright and open floor plan with separate dining room, plus office or first floor bedroom, and bath. Custom woodwork and trim throughout with beautiful coffered ceiling in dining room. Luxurious primary suite with stunning ensuite bathroom and fully equipped steam shower, Carrera marble countertops, double vanity, thermostatic shower controls, wifi and builtin Bluetooth speakers. Beautiful granite counters in basement bar, laundry room and additional bathrooms. Four large bedrooms with custom closets on the second floor. Beautiful finished basement with amazing wet bar, built-in wine fridge, recreation and media room, gorgeous bath and workout room or additional bedroom. Smart home equipped with surround sound throughout the main floor - including the patio outside and through the basement with a convenient app to manage it all. Built in 2016 with so many custom upgrades and features, this home has it all! MULTIPLE OFFERS RECEIVED. All offers due by 4 pm, Saturday, June 1.
