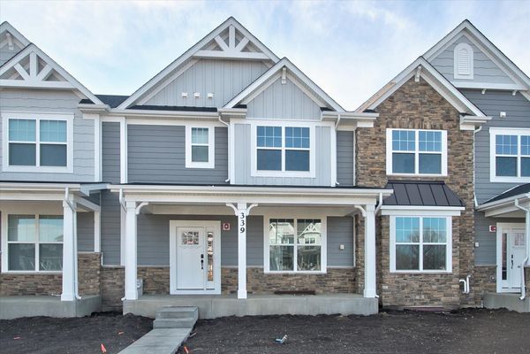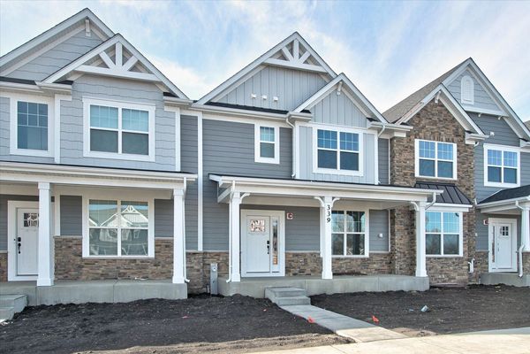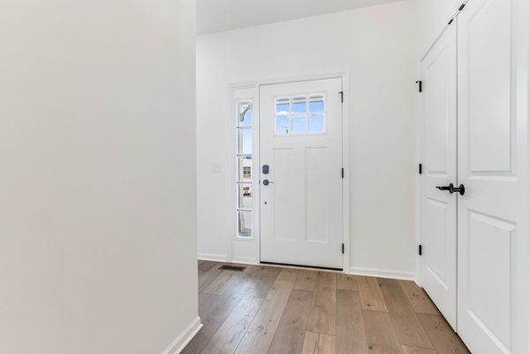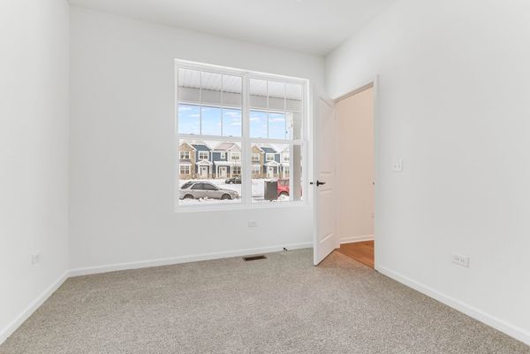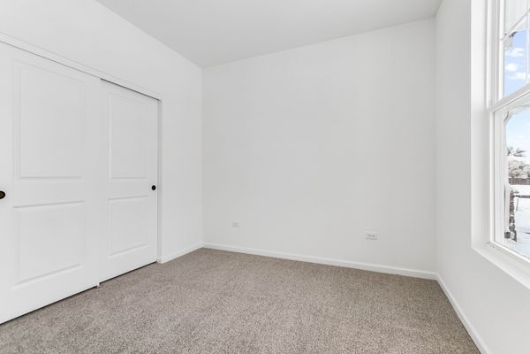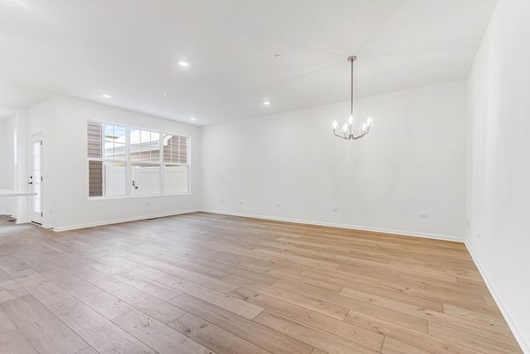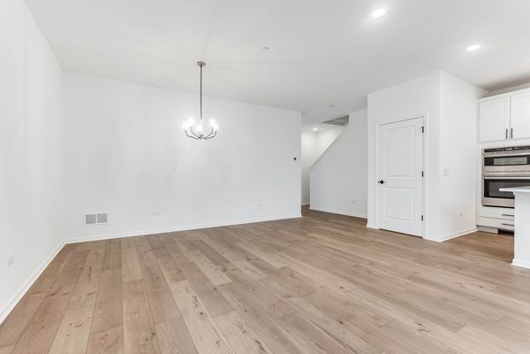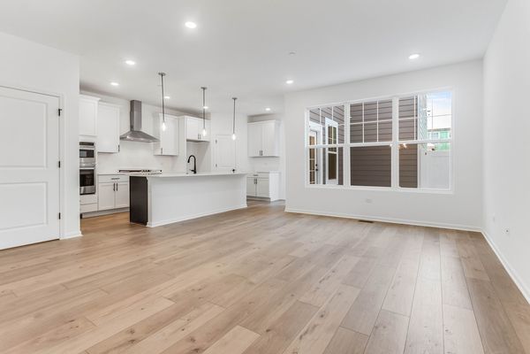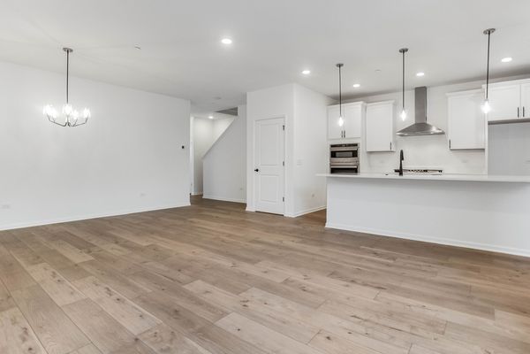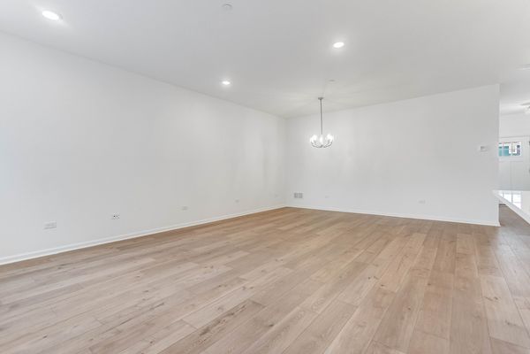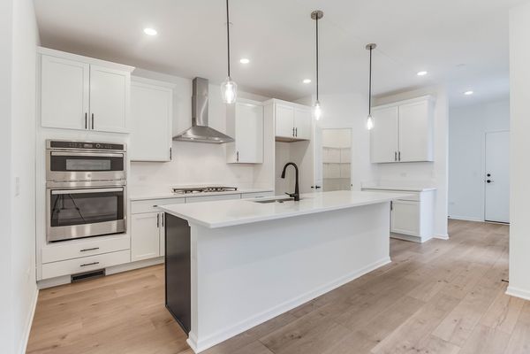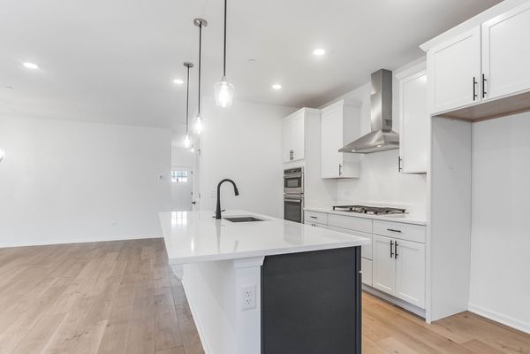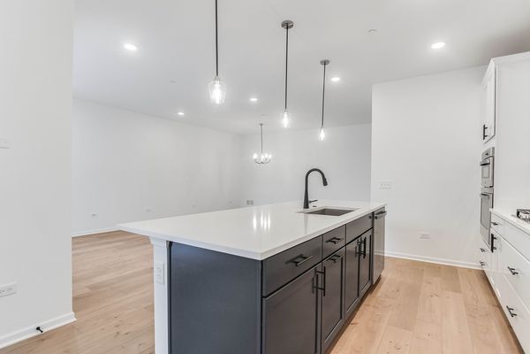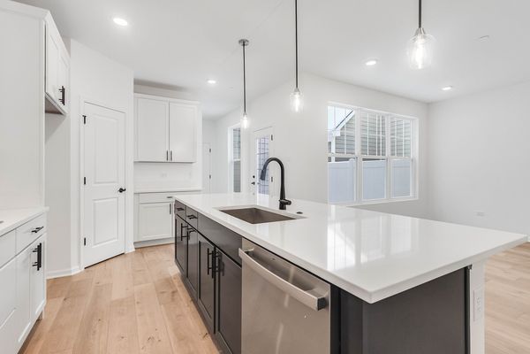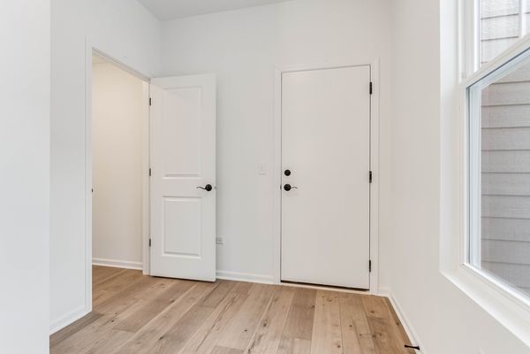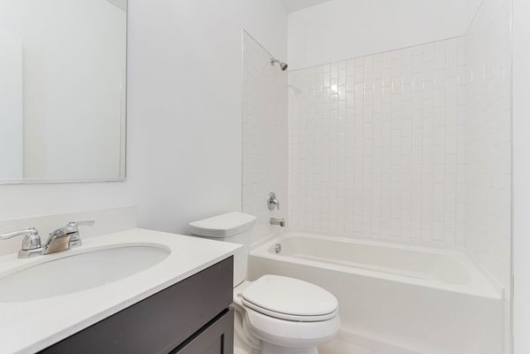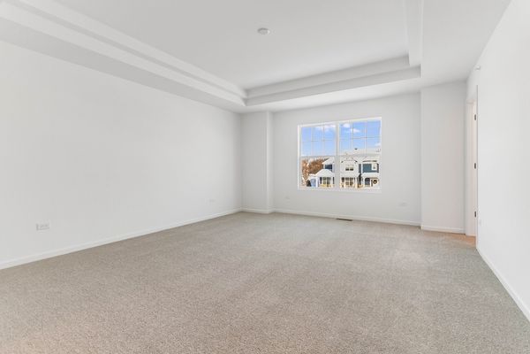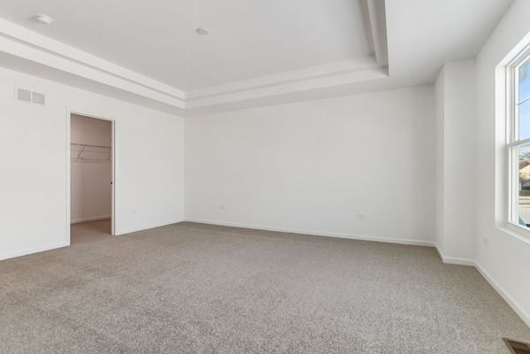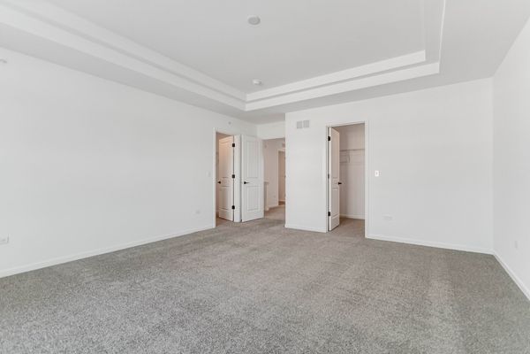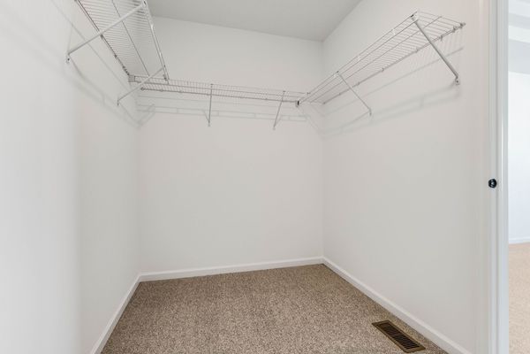339 Didier Court
Buffalo Grove, IL
60089
About this home
Welcome to 339 Didier Court in Buffalo Grove, IL! This stunning 2-story home is now available for sale. With 5 bedrooms, 3 bathrooms, and 2, 461 square feet of living space, this property is perfect for those looking for comfort and convenience. Upon entering the house, you will appreciate the thoughtful design and attention to detail. The open floorplan creates a seamless flow throughout the main level, providing both functionality and an inviting atmosphere. The kitchen is a true highlight, featuring GE stainless steel appliances and modern finishes. The generous counter space and storage options provide plenty of room for all your cooking essentials. The bathrooms in this home are equally impressive. With modern fixtures and stylish finishes, they offer a touch of luxury and serenity. All 5 bedrooms are spacious and well-lit, providing a comfortable retreat for all. The ample closet space ensures that you have plenty of room for your belongings. With so much room to grow and personalize, each bedroom presents endless possibilities. This property's location is unbeatable, situated in the desirable Buffalo Grove neighborhood. With easy access to major highways and public transportation, commuting to work or exploring the surrounding area is a breeze. Additionally, the community offers a range of amenities, including parks, shopping centers, and top-rated schools, ensuring a convenient and fulfilling lifestyle. Don't miss the opportunity to make this beautiful new home yours. Contact us today to schedule a showing and experience the charm and elegance of 339 Didier Court for yourself.Broker must be present at client's first visit to any M/I Homes community. Lot 82.03
