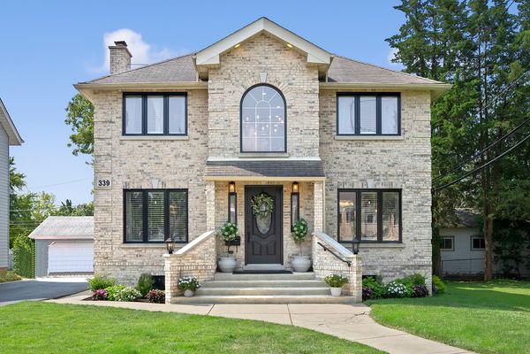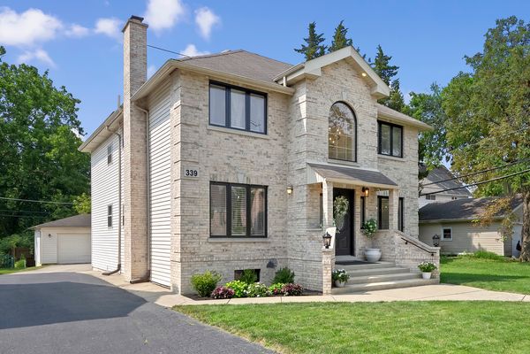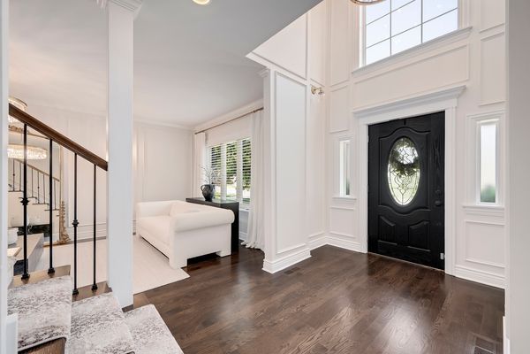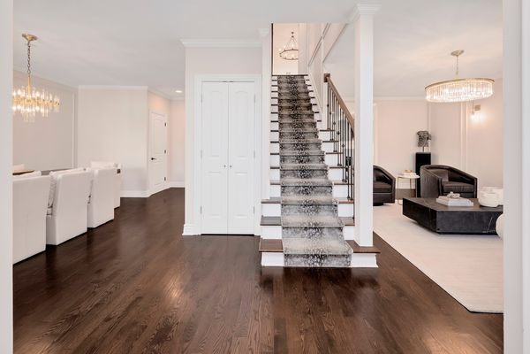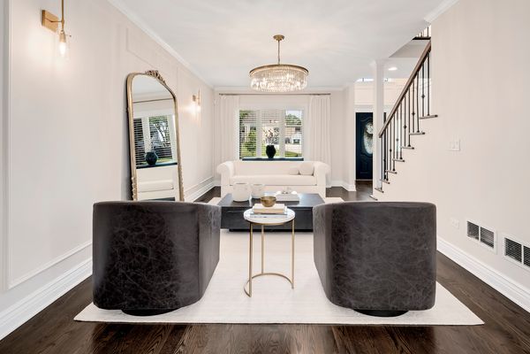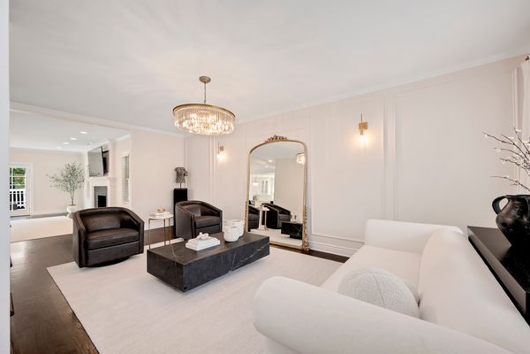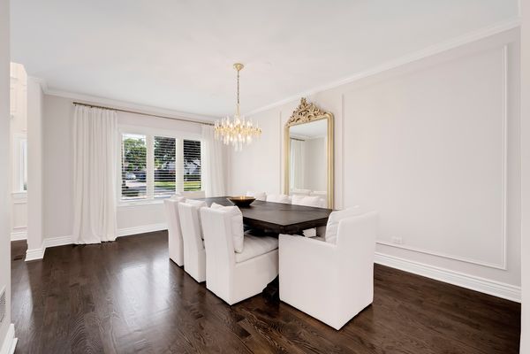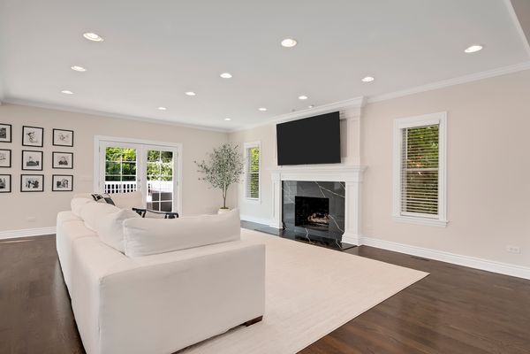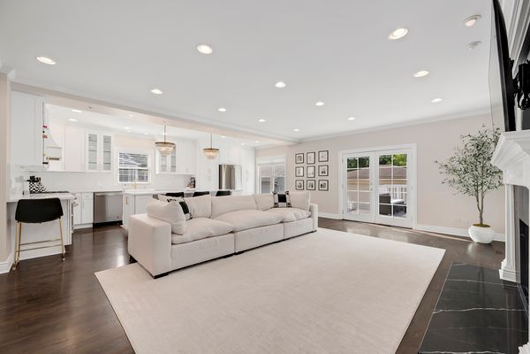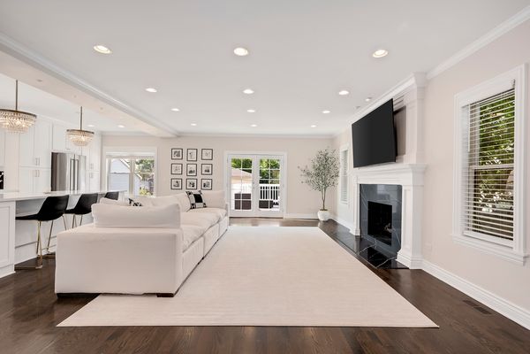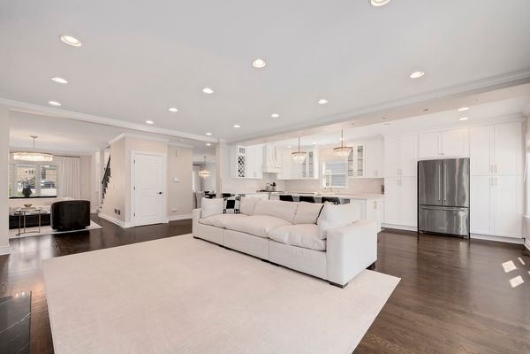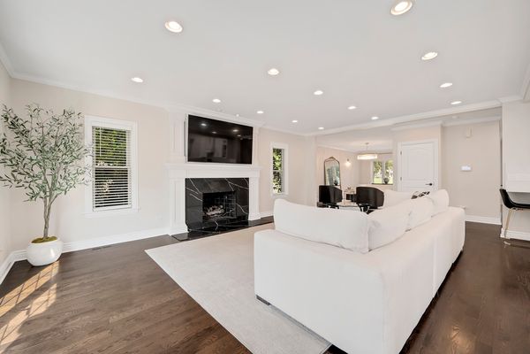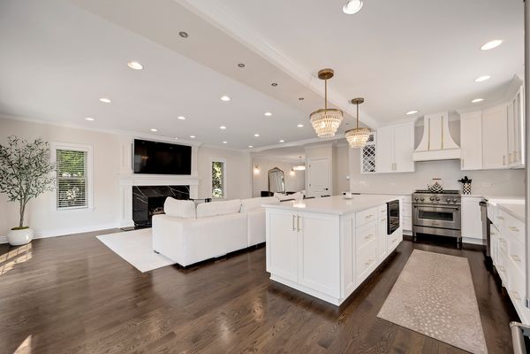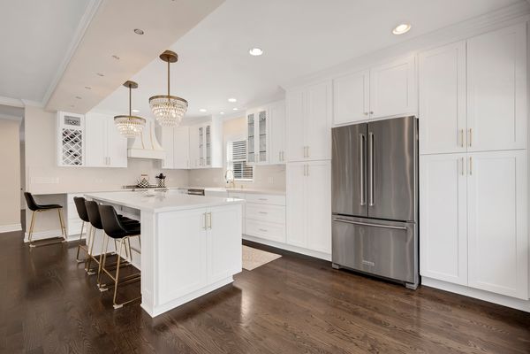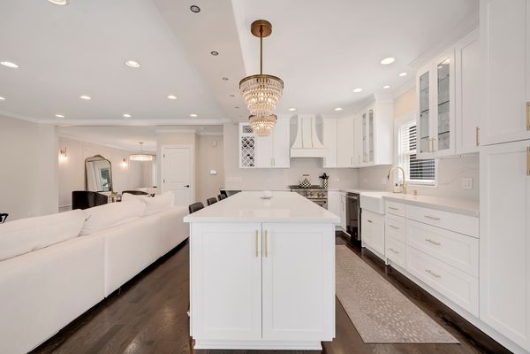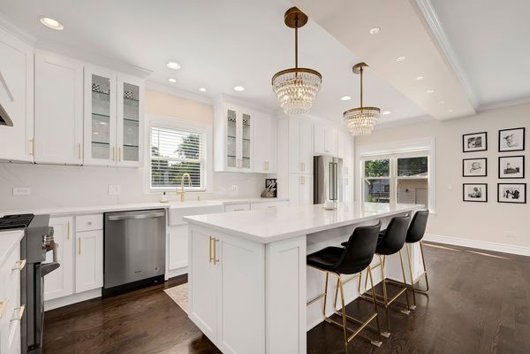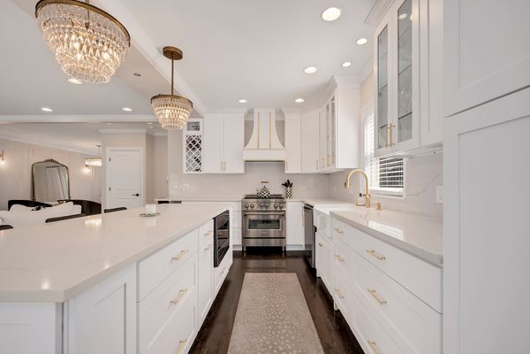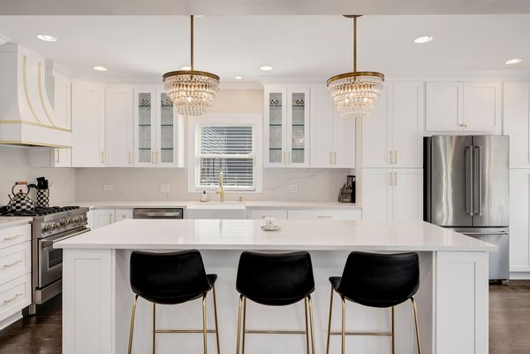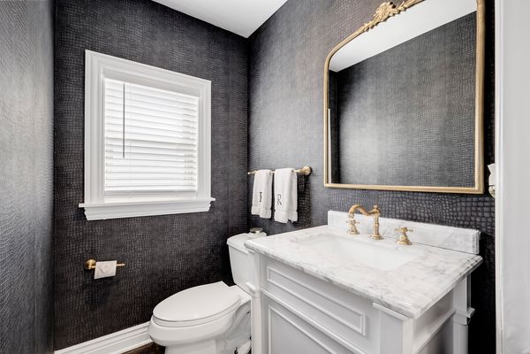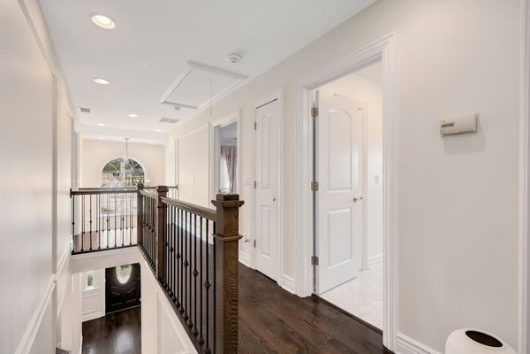339 5th Street
Downers Grove, IL
60515
About this home
2022 Beautifully Remodeled Home with High End Designer Finishes in the Desirable Whittier Elementary School Neighborhood, Herrick Middle School, & Downers North High School. This incredible home was completely rebuilt in 2006 and many recent 2022 updates including New High End Kitchen, New Finished Basement, Redesigned Staircase, Upgraded Wall Trim Details, and High Level Upgrades including Restoration Hardware Lighting & Kitchen Cabinet Hardware. Home Features 3 levels of living, 3, 876 SF of Total living space including the newly finished basement, 4 Bedrooms, 2 Full Bathrooms, 2 Half Bathrooms, and 2 Car Detached Garage. Stunning curb appeal with solid brick front elevation, this home has an incredible first impression. First Floor Features a grand two story entryway with Restoration Hardware Light Fixture, solid hardwood floors throughout the entire first floor, beautiful statement staircase, Living Room with Designer Open to the Family Room, and Large Dining Room off the Kitchen. 2022 Grand Chef's Kitchen includes new shaker style soft close cabinetry with Restoration Hardware Cabinet Pulls, quartz countertops, pantry cabinet, High End Appliances, Custom Designed Hood with vent, and Breakfast Island with Seating and kitchenette table area overlooking the Family Room. This home is incredibly bright with an abundance of windows throughout. Family Room includes newly redesigned statement Fireplace with custom mantle. Walkout to the deck from the kitchen for easy entertaining & everyday enjoyment. First floor with updated powder bathroom, and ample storage closets. Second Floor features hardwood floors throughout all 4 bedrooms & the Luxurious Primary Bedroom Suite. Primary Bedroom Includes Tray Ceiling with Restoration Hardware Light Fixture, Walk-in closet with custom closet system, and ensuite bathroom with double sink vanities, jetted soaking tub, and walk-in shower. Additional 3 bedrooms all with spacious closets and second floor full bathroom with tub. 2022 Newly Finished Basement is remarkable with luxury vinyl plank flooring, large recreation room, workout area, play area, half bathroom, large Laundry Room with washer/dryer, storage room, & house has Dual Zone HVAC with 2 separate furnaces & 2 separate AC Units. This home is truly a rare find with SO many wonderful recent updates & perfectly designed with stunning window treatments & designer lighting throughout. 2 Blocks to Whittier Elementary, 3 Blocks to Patriots Park, 4 Blocks to the Fairview Metra BNSF Train Station, and about a mile to Downtown Downers Grove! Truly a wonderful opportunity to Enjoy Downers Grove Living!
