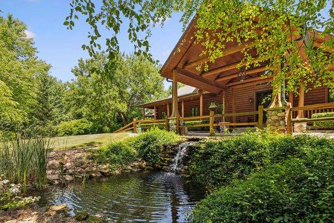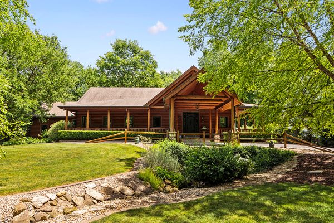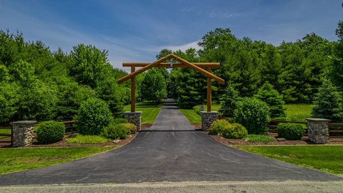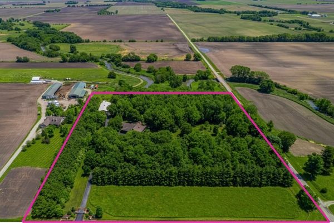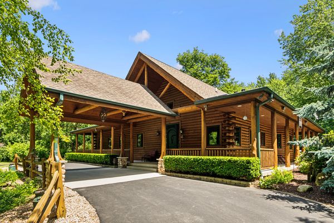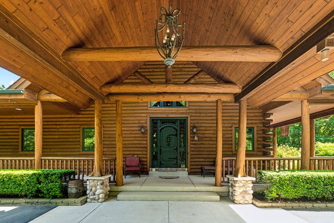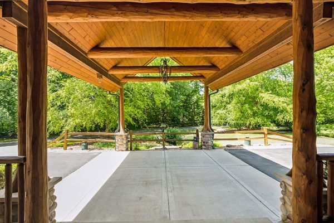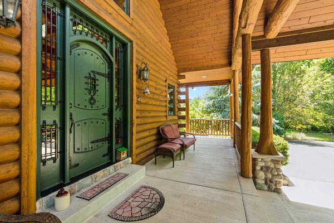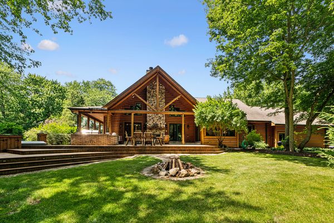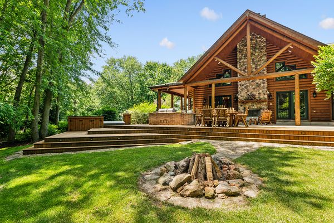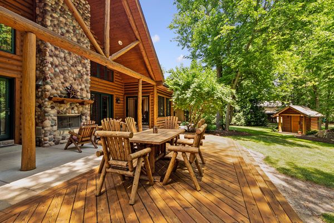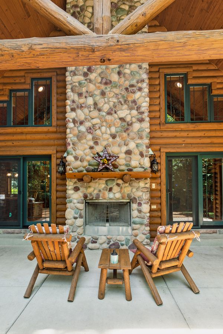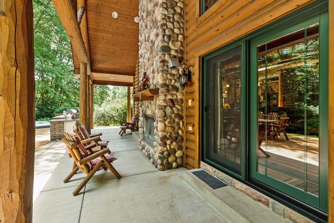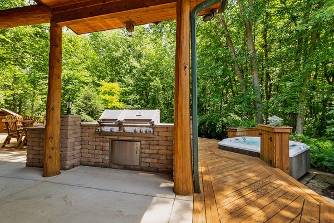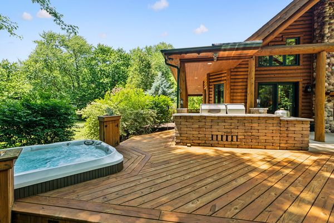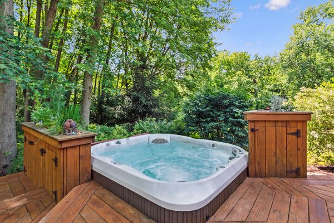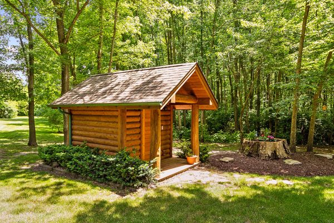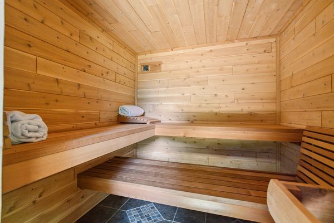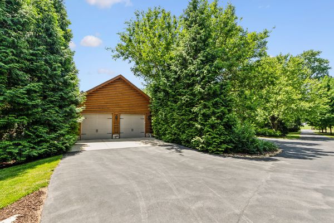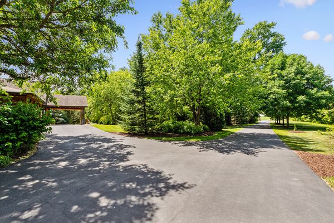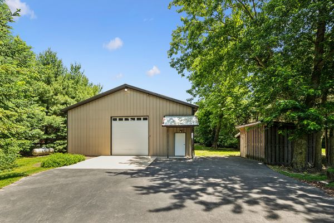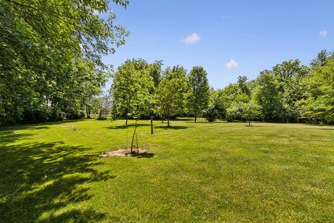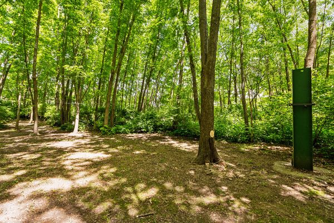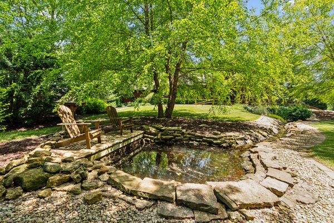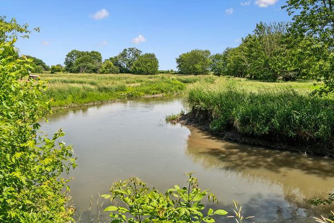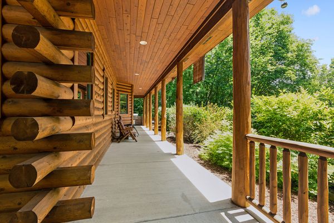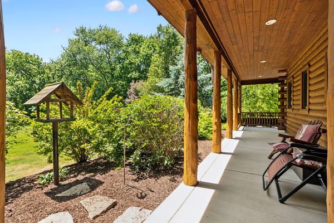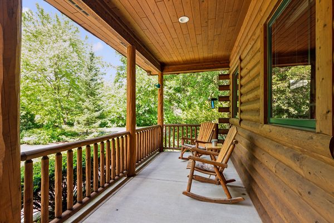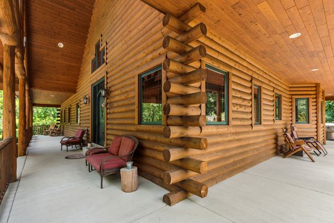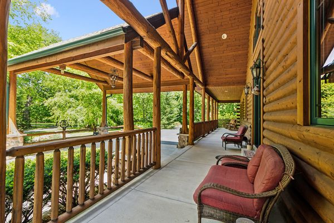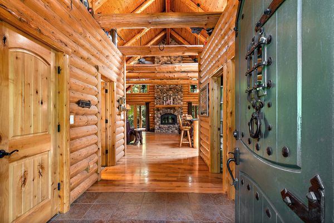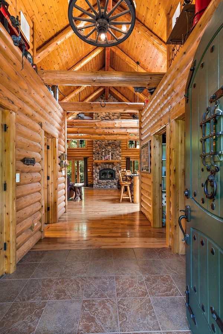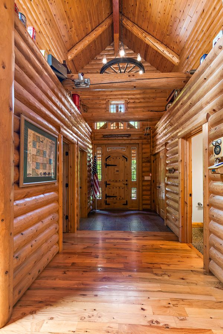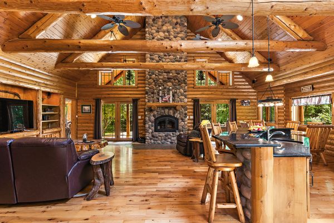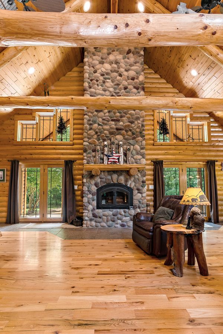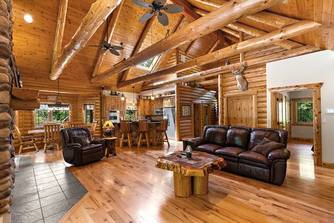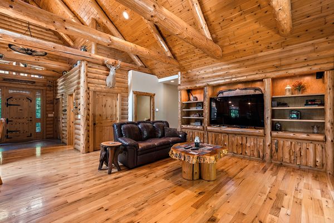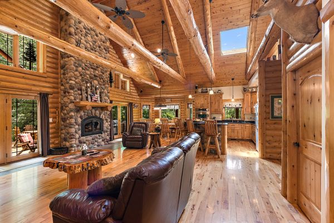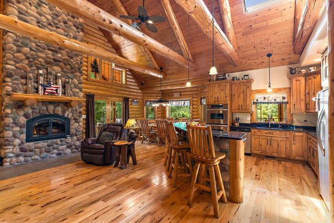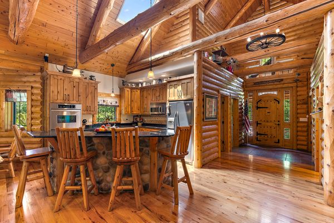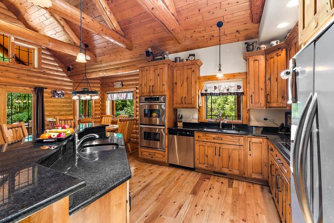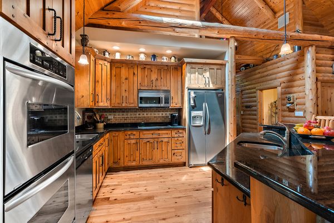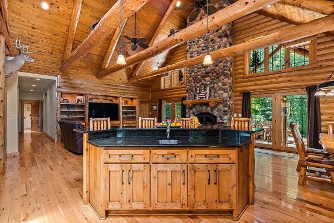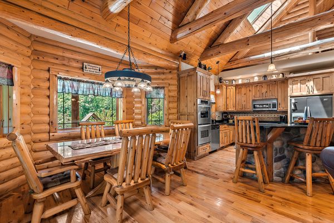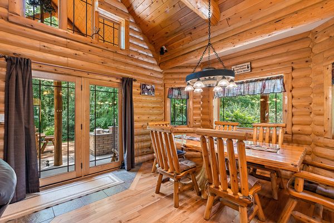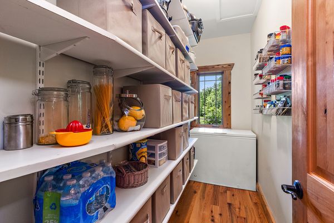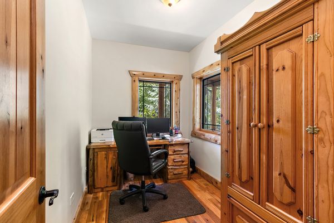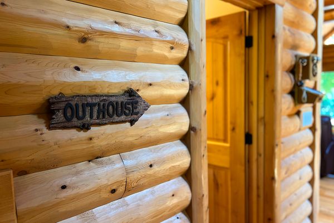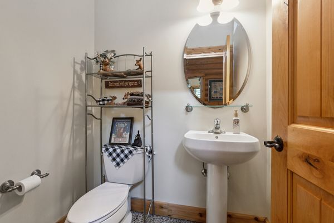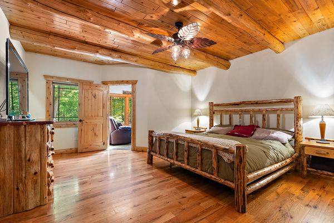33811 South Martin Long Road
Wilmington, IL
60481
About this home
Nestled beneath the trees canopy and tucked away in the woods, this one-of-a-kind, custom-built log cabin home offers a tranquil setting surrounded by 10 acres of wooded nature. Down a private drive, you will find this exquisite property that exudes quality both inside and out. Step onto the expansive front porch that wraps around the home, providing the perfect spot to relax and take in the serene surroundings. Outdoor amenities include a cozy fireplace, built-in grill, hot tub, sauna house, and pole building, offering endless opportunities for relaxation and entertainment. For the adventurous, zip line through the trees and enjoy the nearby creek. The property also features a 40 x 80 insulated pole building, complete with concrete floors, electricity, bathroom, and a bar-ideal for hobbies, storage, or entertaining guests. Inside, the great room welcomes you with vaulted ceilings and a stunning floor-to-ceiling stone fireplace and hardwoods throughout. The home boasts three bedrooms and 2.5 baths, with picturesque views from every room. Enjoy the sunroom year-round, a perfect spot to unwind and enjoy the beauty of each season. Custom kitchen with granite counters, walk-in pantry, and island with seating. Private office awaits. The full basement is ready for your personal finishing touches, offering additional space and flexibility. Modern comforts are not overlooked with geothermal heating and air conditioning ensuring energy-efficient climate control. This truly stunning and spectacular masterpiece is a private escape like no other. For more detailed information, including a complete list of amenities and specifications, please refer to the attached sheet or contact us for further details.
