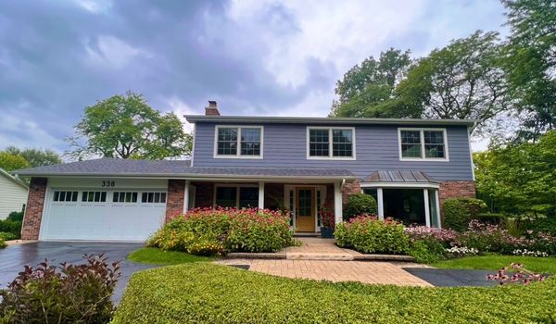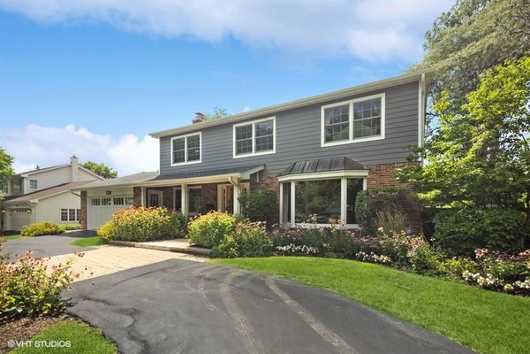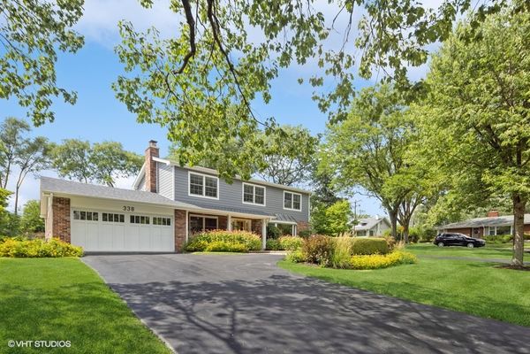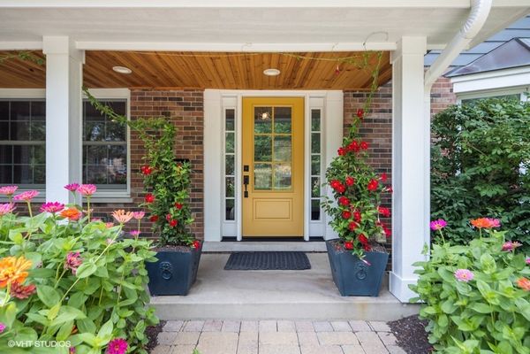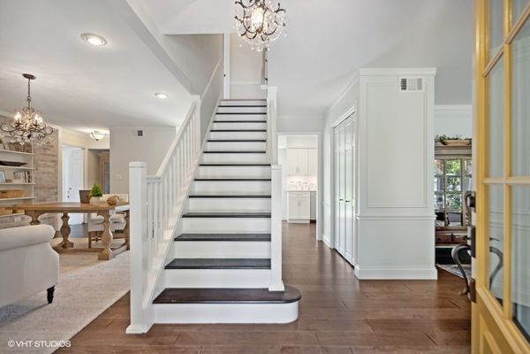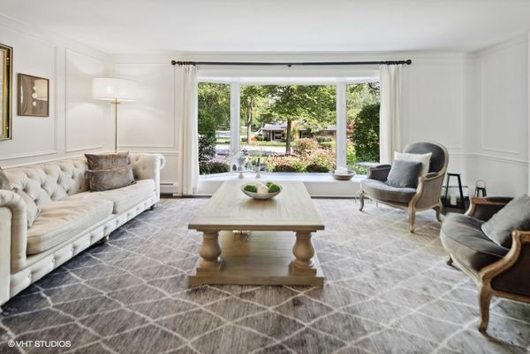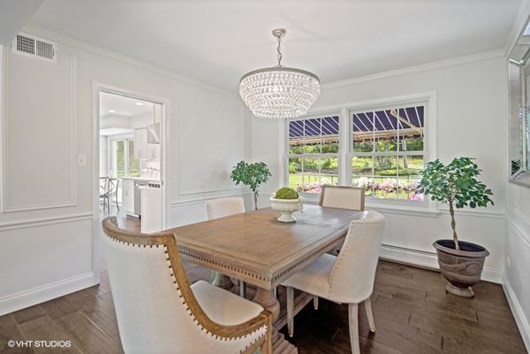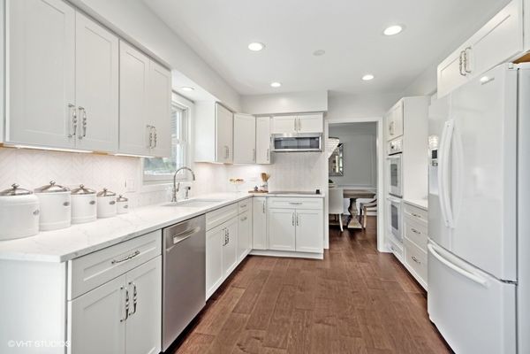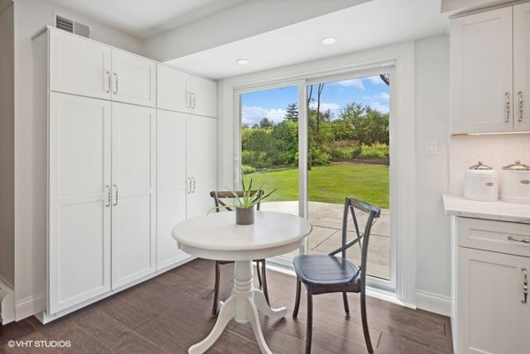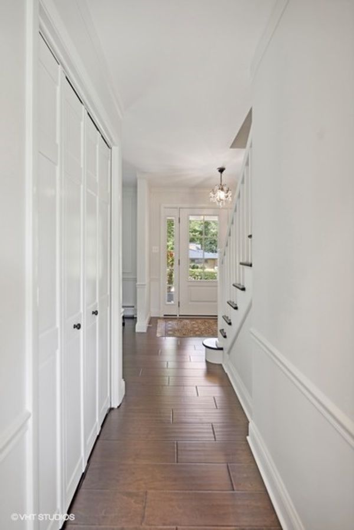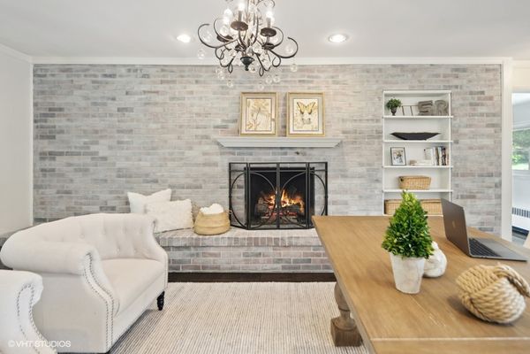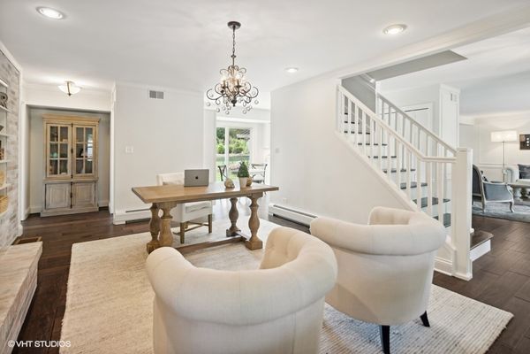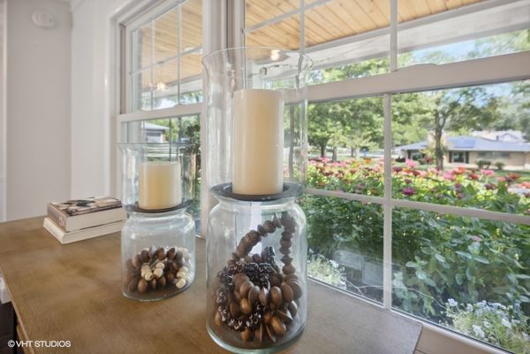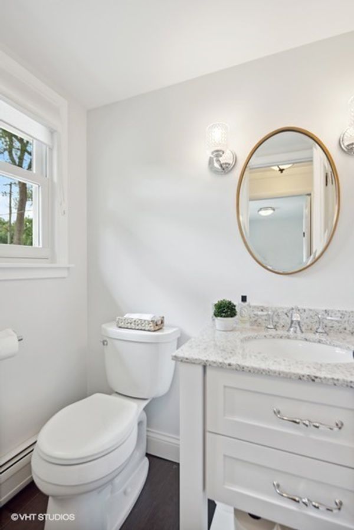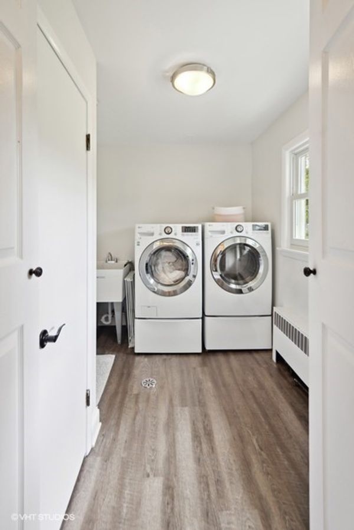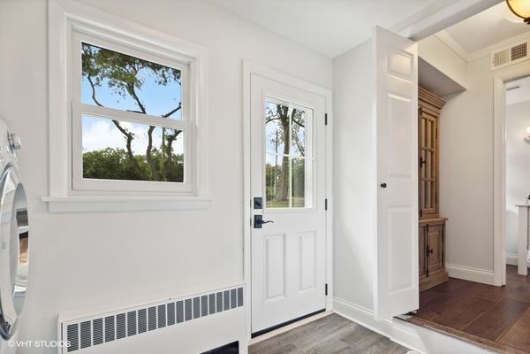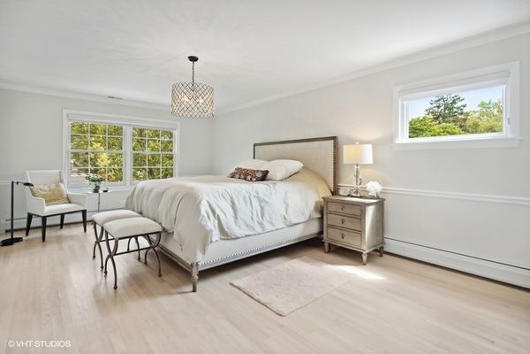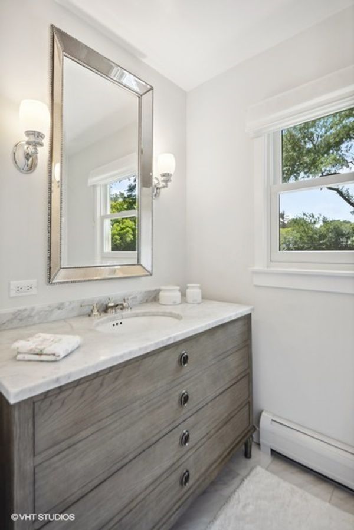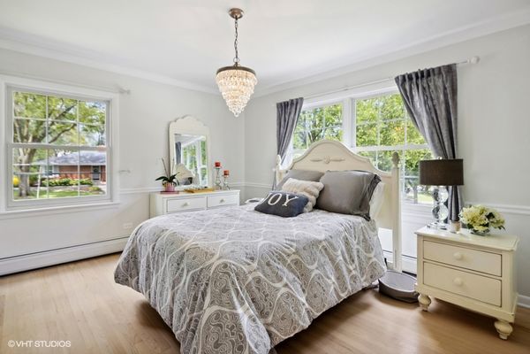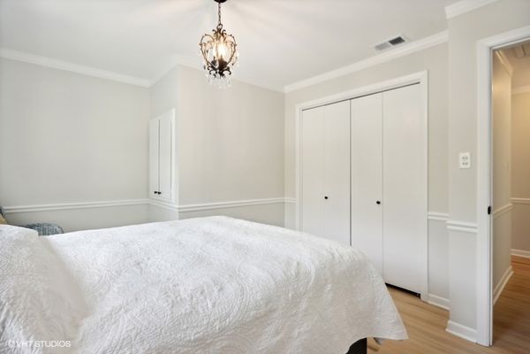338 N Quincy Street
Hinsdale, IL
60521
About this home
Absolutely stunning Restoration Hardware masterpiece! This exquisite home is the epitome of turnkey elegance, boasting a comprehensive transformation both inside and out. No detail has been spared in this remarkable renovation, from the pristine new kitchen and luxurious baths to the upgraded floors, lighting, and custom closet organizers. Every corner of this home has been thoughtfully curated, including the new fireplace, windows, garage doors, and meticulously landscaped surroundings. For a complete list of upgrades, please refer to the additional information tab. Offering 4 bedrooms and 3.5 baths, this residence exudes grandeur and comfort. The expansive family room provides a cozy yet breathtaking focal point, complemented by the vibrant front garden views. A picturesque bay window graces the elegant living room, while the dining room features a stunning Restoration Hardware chandelier. The 2.5-car garage, fully finished basement with abundant storage, and an additional full bath underscore the home's practicality and functionality. Enjoy the warmth of the brand-new maple flooring that flows seamlessly throughout the first floor, its espresso-colored finish radiating richness. A main floor laundry mudroom adds convenience to the busy household. As a crowning touch, the new roof ensures both beauty and security. Don't miss the delightful retractable awning in the yard, perfect for outdoor enjoyment. Nestled on an expansive lot measuring 77x170, this meticulously maintained home boasts lush manicured gardens adorned with perennial flowers, creating an oasis of natural beauty. Top-notch Hinsdale schools, proximity to interstate access, and walking distance to the train station underscore the unbeatable location. Your search for the perfect Hinsdale home culminates here, offering an unparalleled combination of luxury, convenience, and value. Make sure you don't miss this opportunity to experience true excellence in homeownership.
