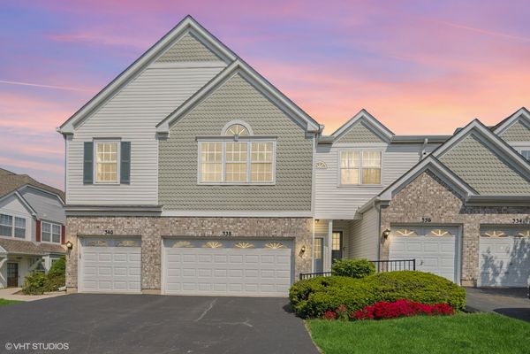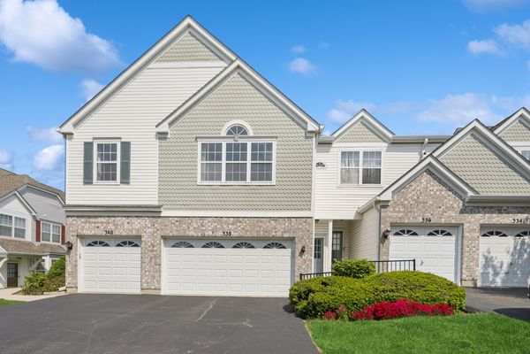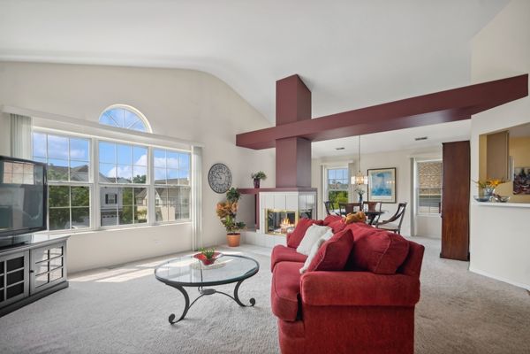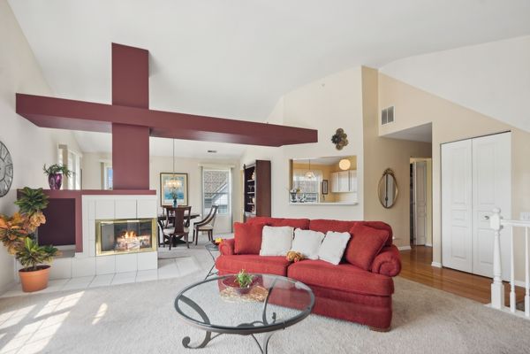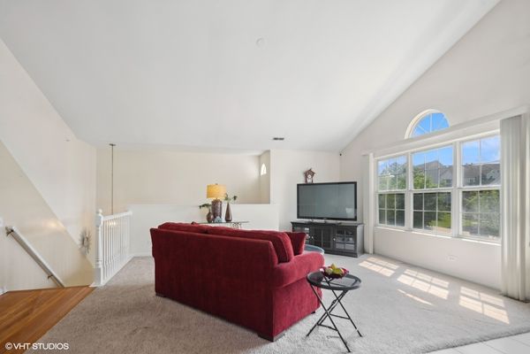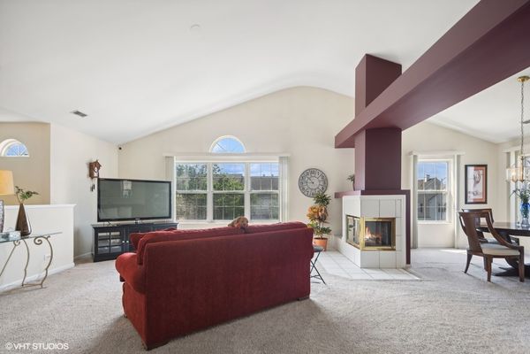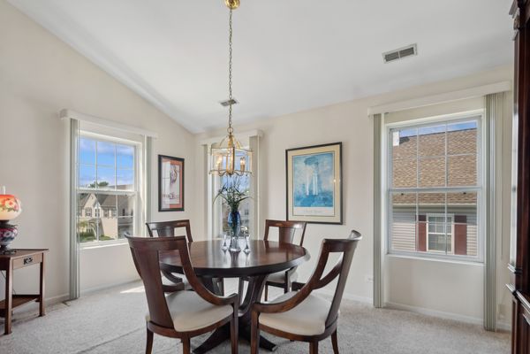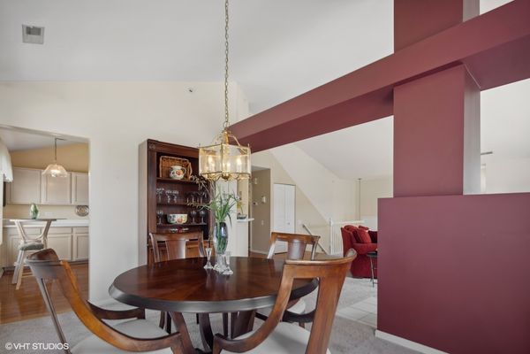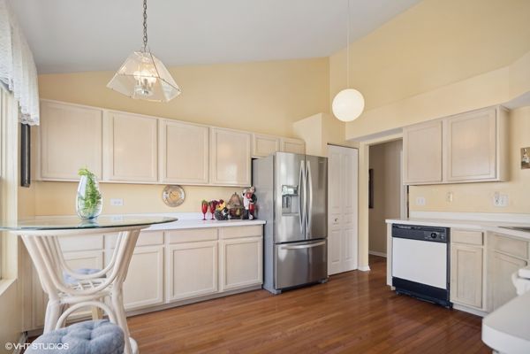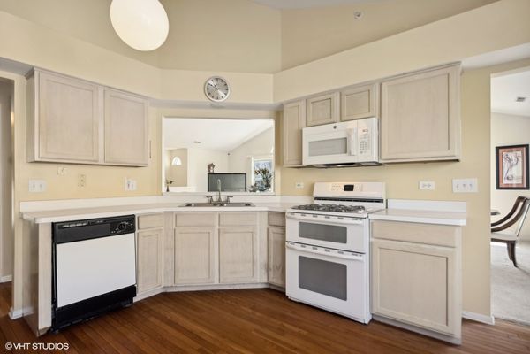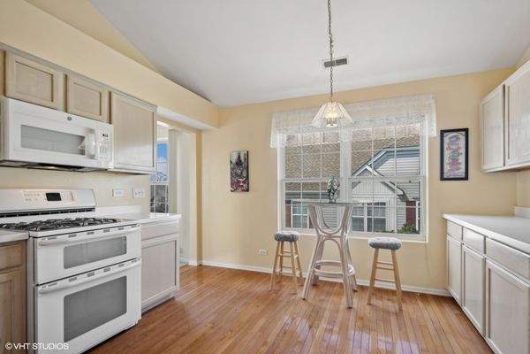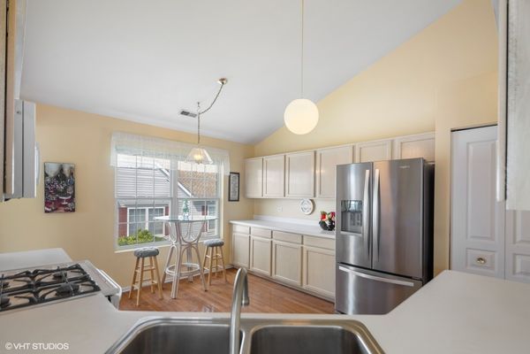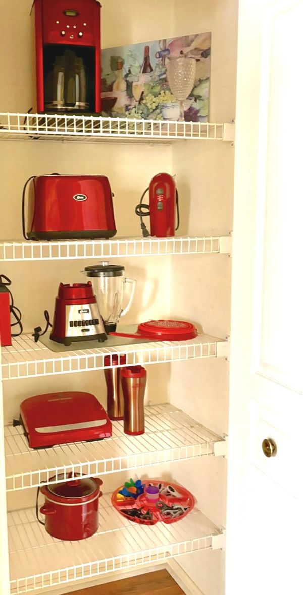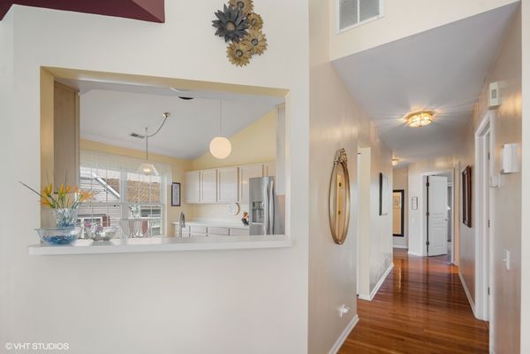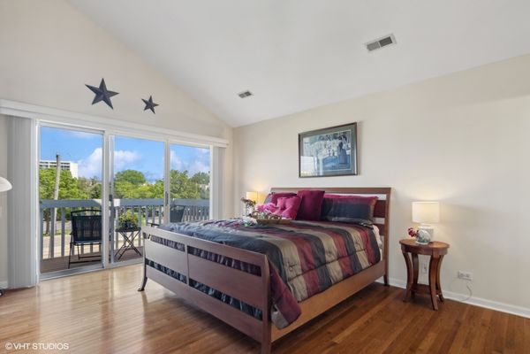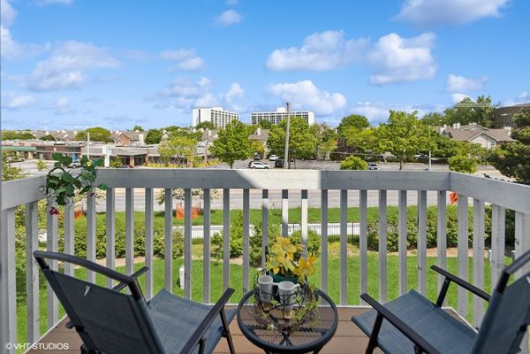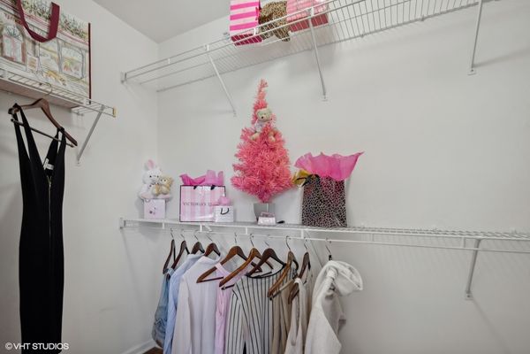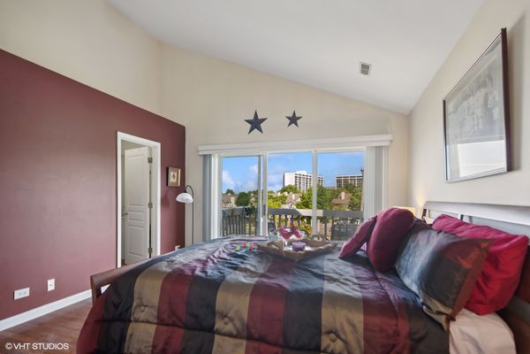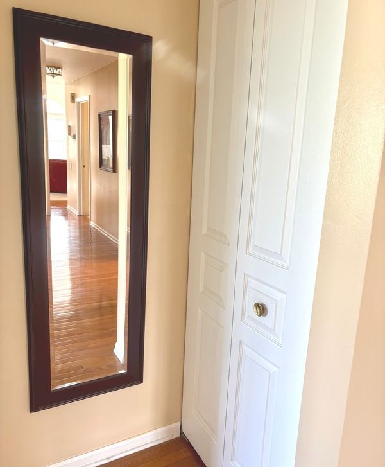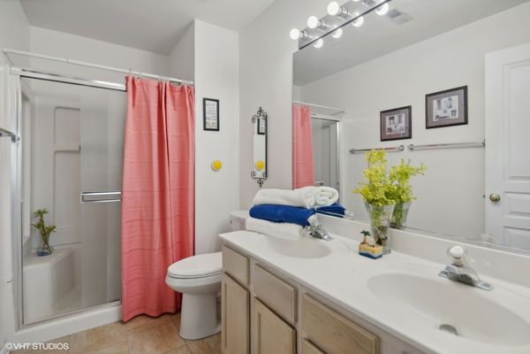338 Gazebo Lane Unit 52
Lombard, IL
60148
About this home
Spacious 3 bedroom, 2 bath, 2 car, 2nd floor ranch with private entry. (1585 square feet). Designed and built by Pulte, it comes with quality, value, ambience and charm. Cathedral ceilings, open top walls (art/plant ledges) in main living area give luminous natural light filled space. Living room and dining room are separated by a 2 corner fireplace with wrap around ledge mantle. Architechural details blend mid century clean simple lines, contemporary light and traditional essentials for a timeless design. Sunny, large eat-in kitchen, hardwood floors, 6+ft built-in cabinet buffet, pantry, plenty of counter space, double windows, high open ceilings, retro lighting. Owners suite has hardwood floors, cathedral ceiling, 3 tier glass sliding door to balcony, big walk-in closet, private bath, dual vanities, walk-in shower. Other 2 bedrooms can be flexible for work at home, both with double windows, cream carpet, 6 foot long closets and share full hall bath. Because this home has elegant, distinctive architechural details for value added charm, you will find it easy to bring your personal style. Arboretum Park's neighborhood design enhanced by wide winding streets lined with sidewalks, night lighting and lush landscaped grounds. A variety of blooming fragrant trees, shrubs and year round multiple shades of evergreens give every season a view for you. Stately brick wall entry with black iron fence, private kids play park, benches, serene sitting in the gazebo overlooking the pond welcomes happy vibes. Est. 4 minutes to Four Seasons Park, 6 minutes to Yorktown Mall, Theaters, 10 min. to Oakbrook Mall with fabulous shopping, dining and entertainment. 9 min. to train. Quick, easy access to highway for airports & downtown Chicago. Major medical center hub near Elmhurst Hospital. Multiple sports avenues, outdoor activities, golf, forest preserves, biking, water sports, kayaking, fishing, Oakbrook's polo and soccer fields + nearby gyms and fitness centers. Come to town for the Farmers Market, Tuesday evenings from May to October. Enjoy fresh goods, local vendors and live entertainment. Ideal to go solo or invite family & friends. If it's time to do what you want, because it is & you imagine yourself at 338 Gazebo Lane, Spring by & be in by Summer!
