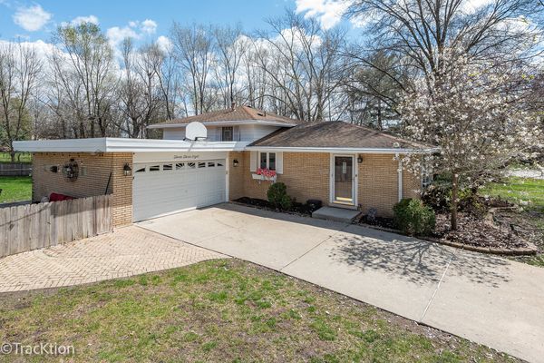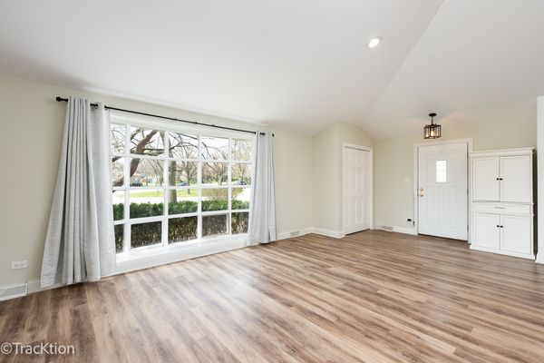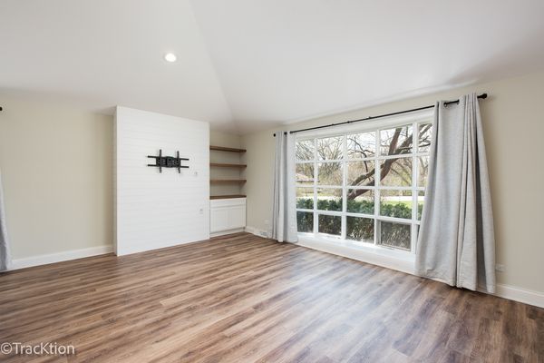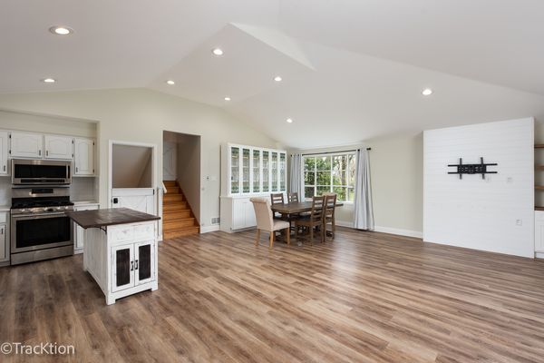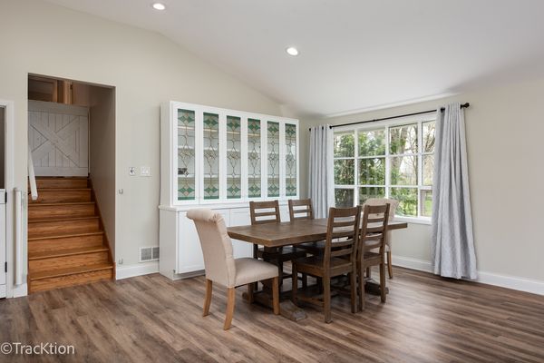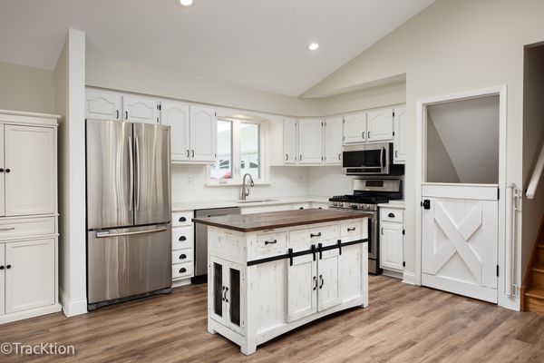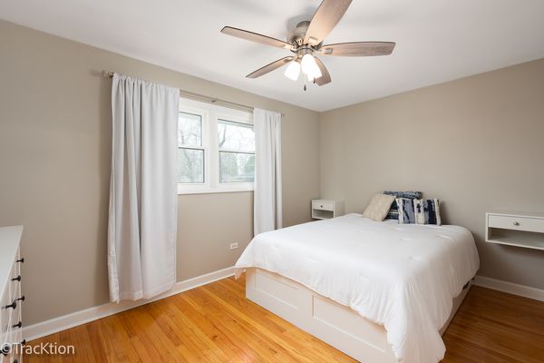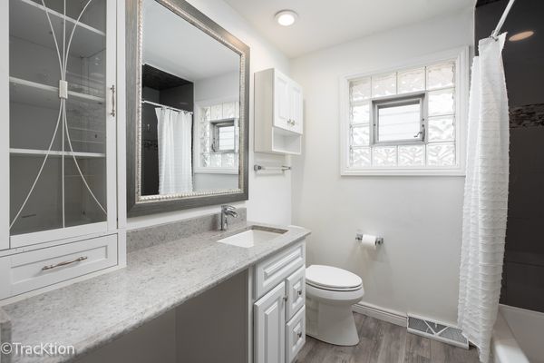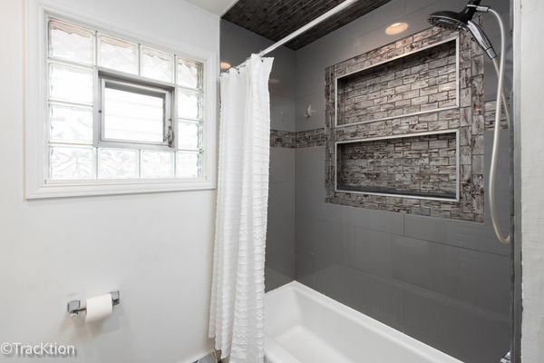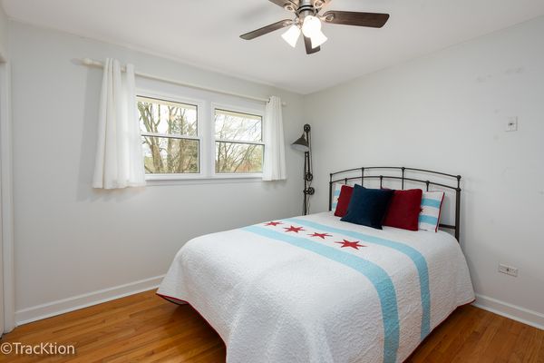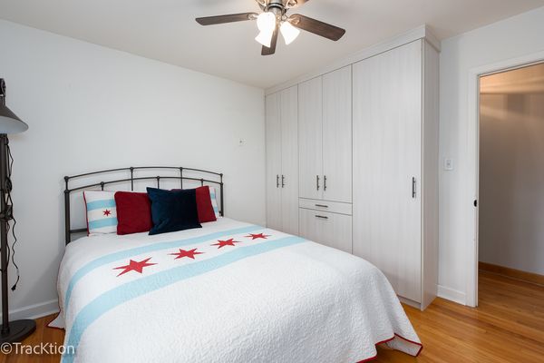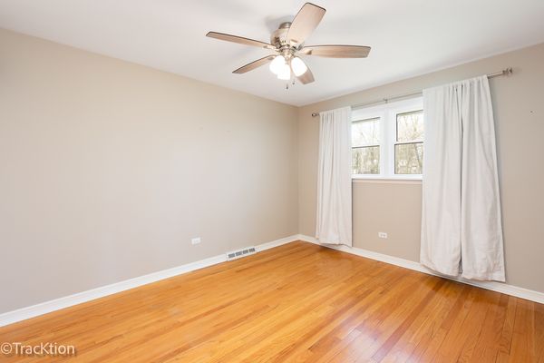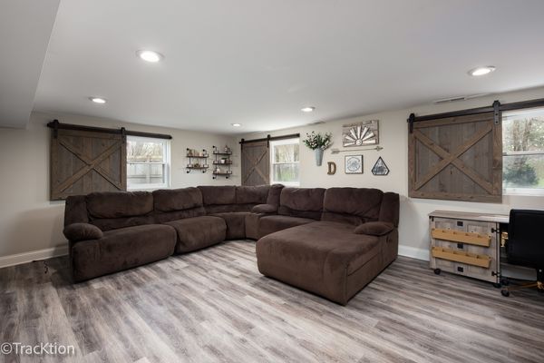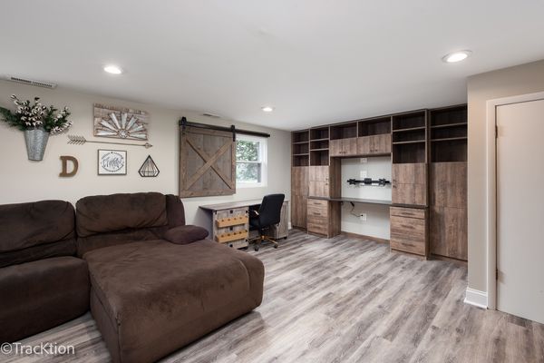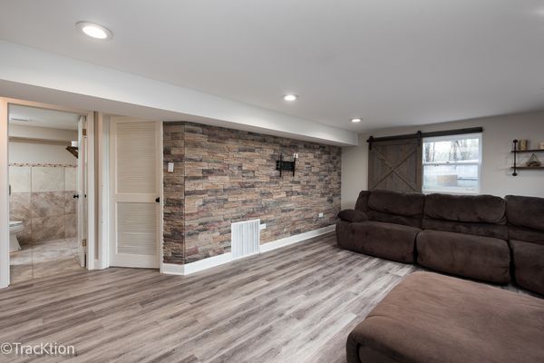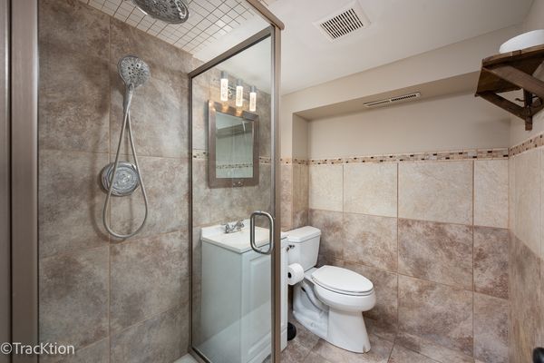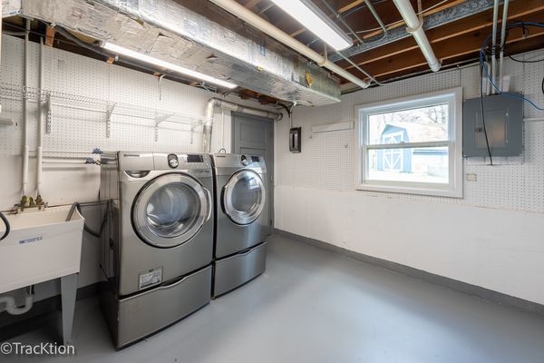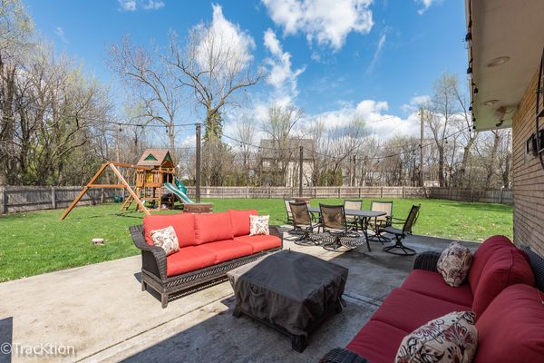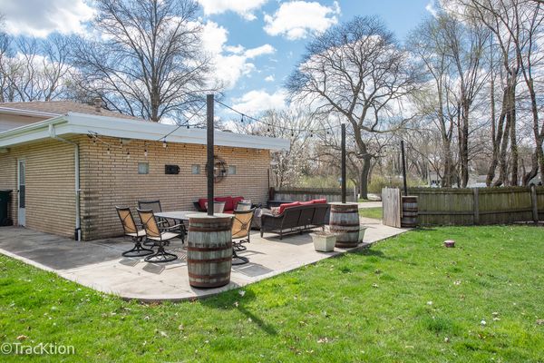338 67th Street
Willowbrook, IL
60527
About this home
Step into a haven of comfort and style with this meticulously updated split-level home, where modern living meets timeless elegance. Entertain guests effortlessly in the open layout, featuring a stunning kitchen adorned with quartz countertops and sleek stainless steel appliances. Both bathrooms have been impeccably renovated, with the upstairs boasting a makeup station and a beautifully tiled shower surround. The enduring charm of hardwood flooring enhances the upper level, while modern luxury vinyl complements the main and lower levels seamlessly. Descend into a cozy retreat downstairs, boasting rustic charm with barn door window coverings and a captivating stone accent wall. Stay organized with a built-in desk and ample storage, while the spacious laundry room conveniently connects to the attached 2-car garage. Outside, discover a serene half-acre sanctuary, fully fenced and enhanced by a pristine concrete hardscape, ideal for alfresco gatherings. Complete with a generously sized shed for all your outdoor essentials, this hidden gem is nestled in a tranquil neighborhood, offering easy access to a plethora of dining and shopping options between 63rd and 75th streets. Take advantage of the commuter bus bringing you directly to the Clarendon Hills Metra Station. Discover the perfect blend of luxury and practicality in this exceptional home!

