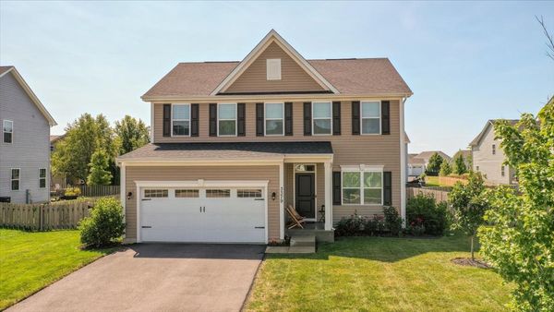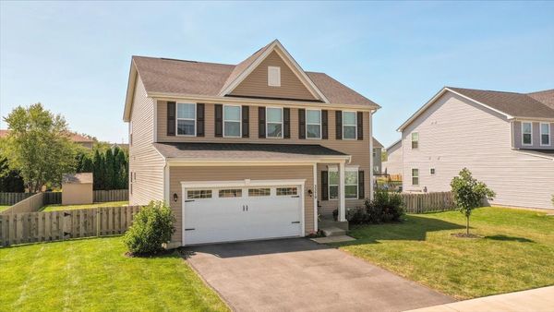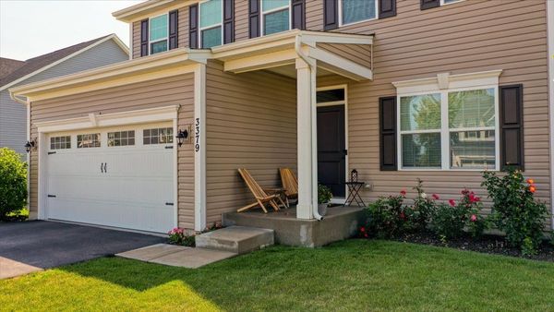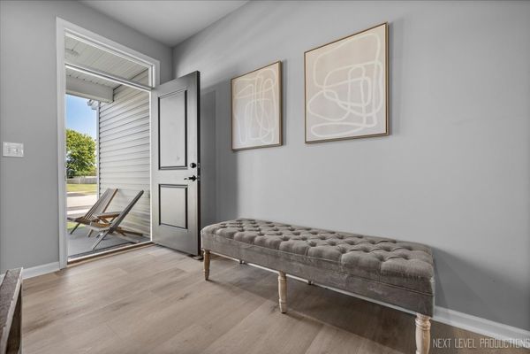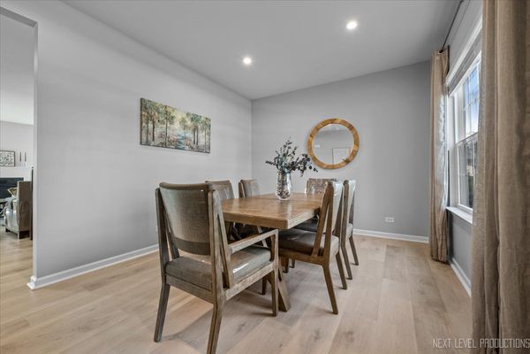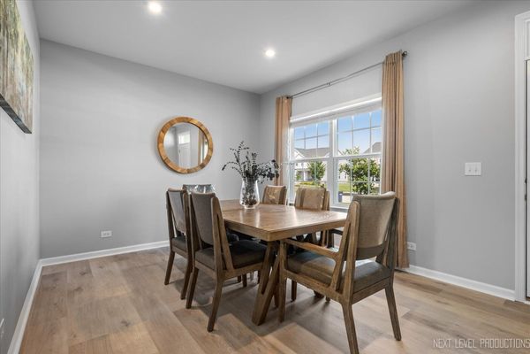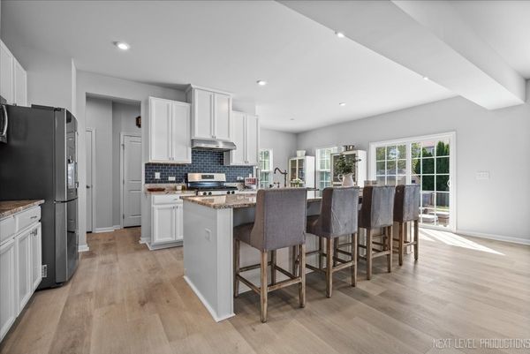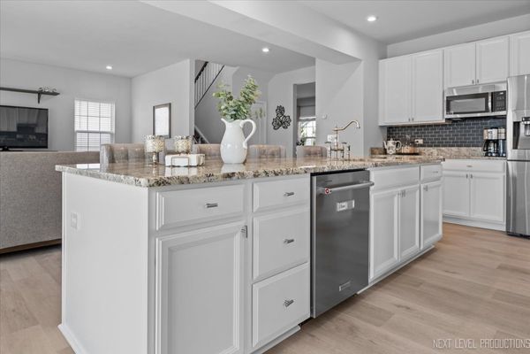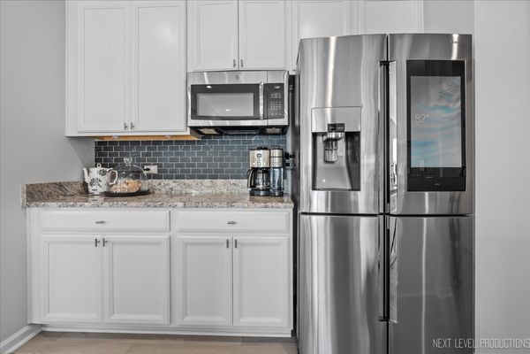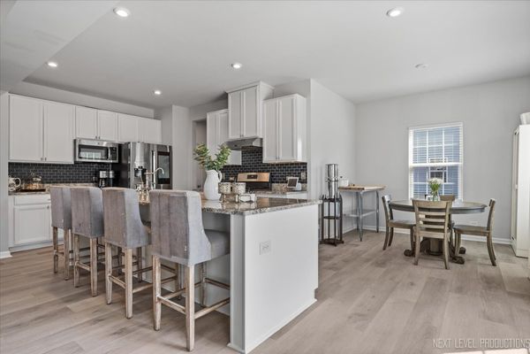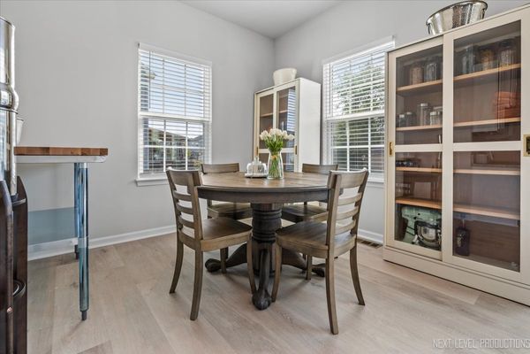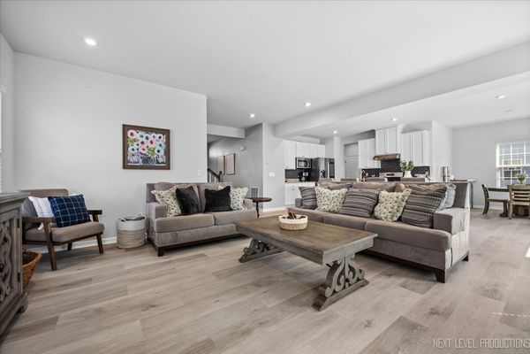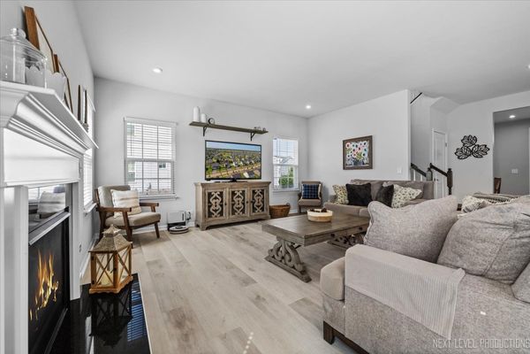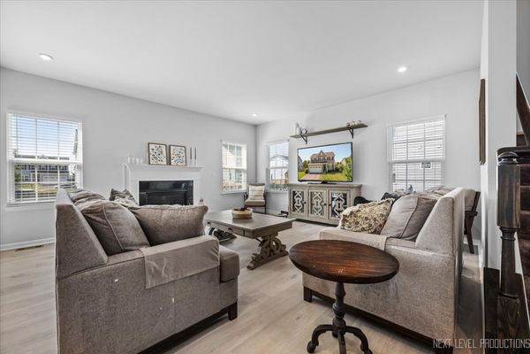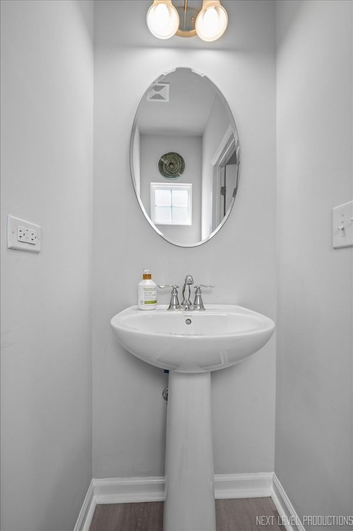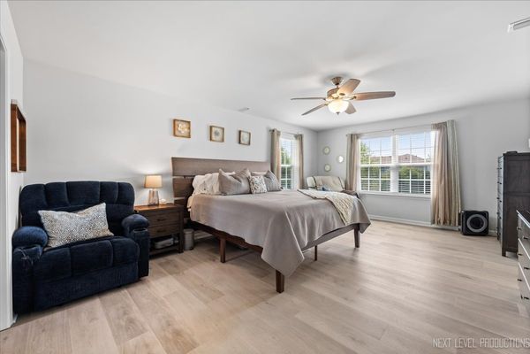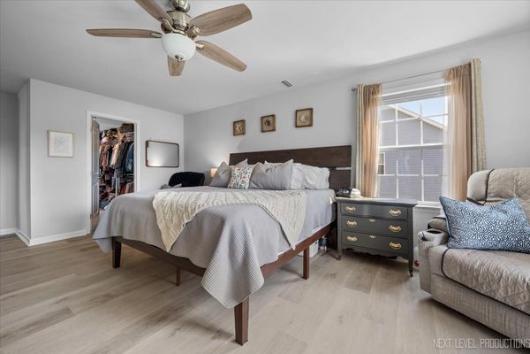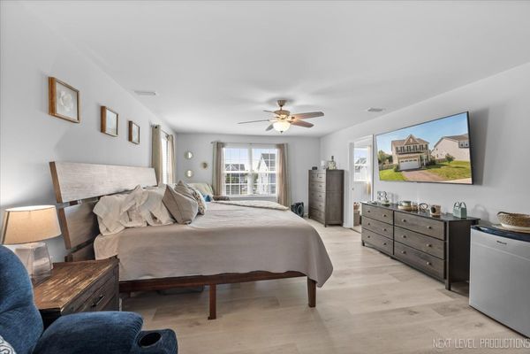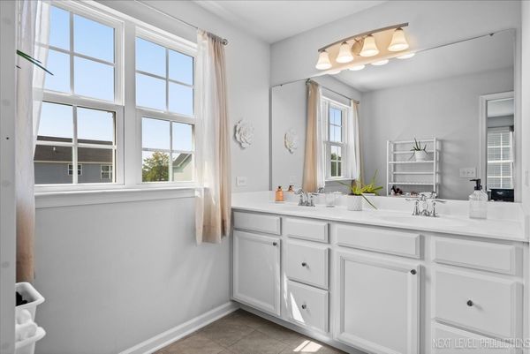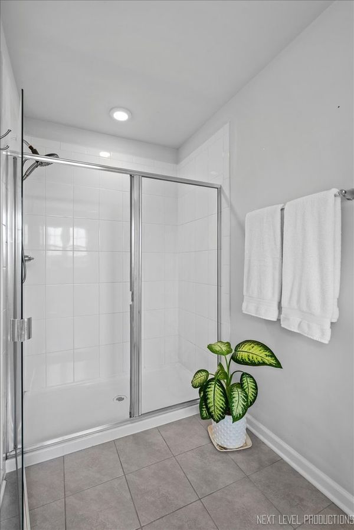3379 Big Bend Drive
Montgomery, IL
60538
About this home
This stunning home just four years young, feels like new and is ready for you to move right in. Boasting four spacious bedrooms and two-and-a-half-bathroom this home has been meticulously upgraded, offering luxury and comfort in every corner. Owners have spent nearly $100 thousand on upgrades and improvements since moving in. As you step inside, you'll immediately notice extended 9 foot ceilings and beautiful LVP flooring that flows seamlessly throughout the entire home, providing both durability and elegance. The heart of the home is the expansive kitchen, featuring a large island with stunning granite countertops, 42" custom cabinets, backsplash, and stainless-steel appliances including a hood fan and a high-end stainless-steel fridge, perfect for culinary adventures and entertaining. The open-concept layout extends into a bright breakfast nook and a spacious living area, ideal for family gatherings. Upstairs the primary suite is a true retreat, boasting a large bathroom with double vanities and a giant walk-in closet that provides ample storage space. Three additional generously-sized bedrooms, a well-appointed hall bathroom, and laundry room complete the upper level. The fully finished basement offers endless possibilities-whether you're looking for a home theater, office space, gym, or playroom, this space has it all. Step outside to enjoy your large, private yard, fully enclosed with a wood fence for added privacy and security. The yard also features a 8-foot by 10-foot storage shed, perfect for keeping your outdoor tools and toys organized. This home truly has it all, combining style, functionality, and location. Owners have loved this quiet and friendly neighborhood and know you will too. Bus service to Yorkville school district's, Bristol Bay Elementary, Yorkville Middle School, and Yorkville High School. Don't miss your opportunity to make this home your own!
