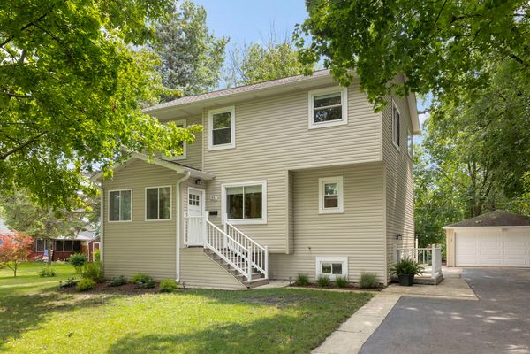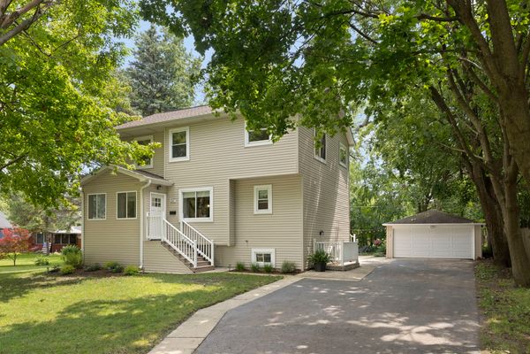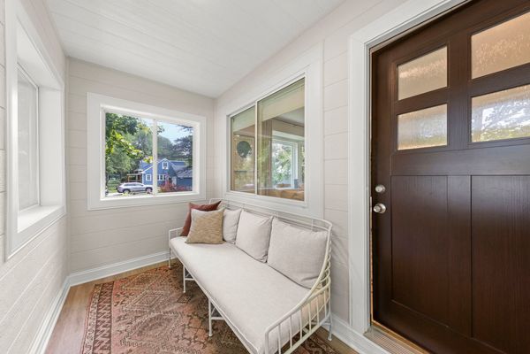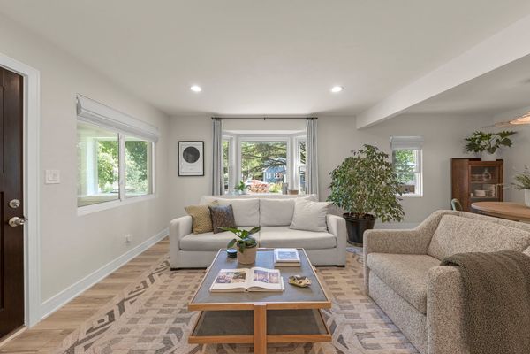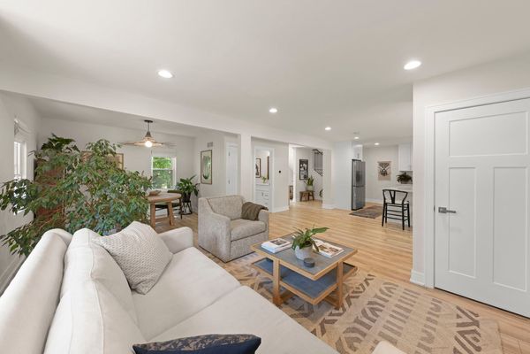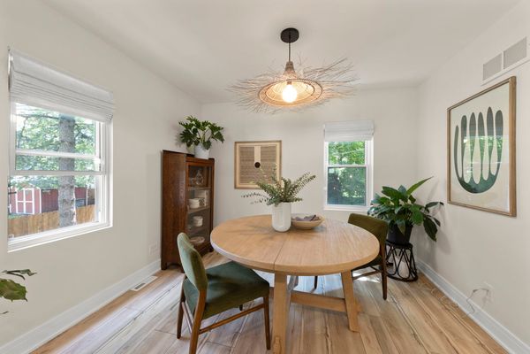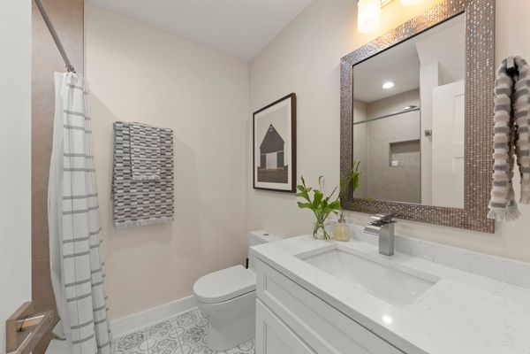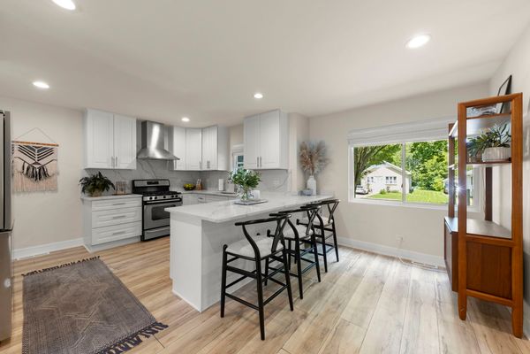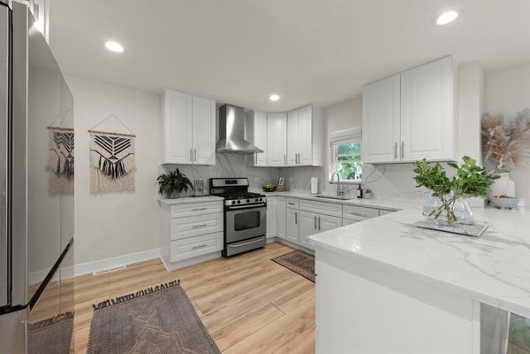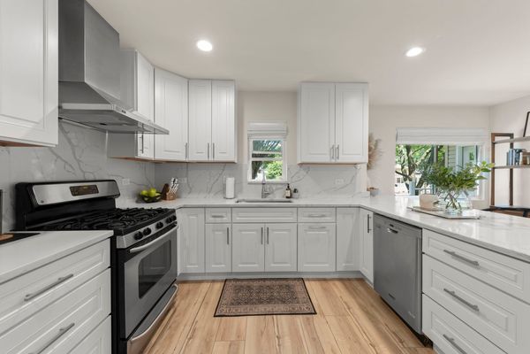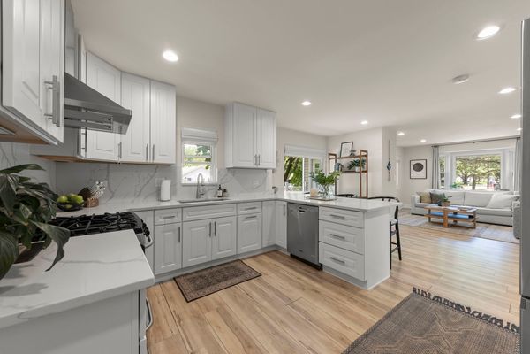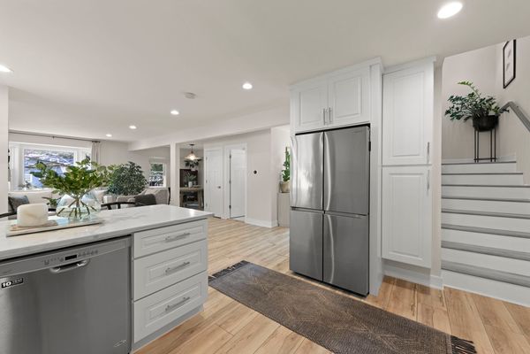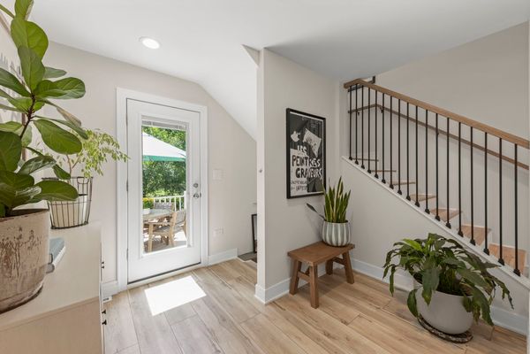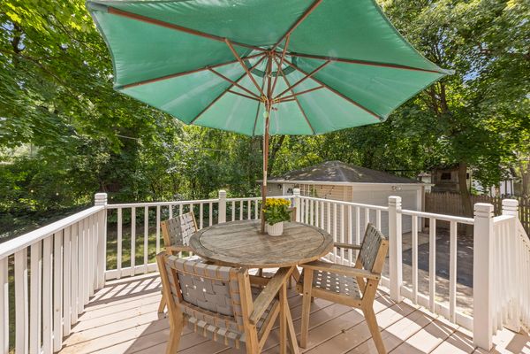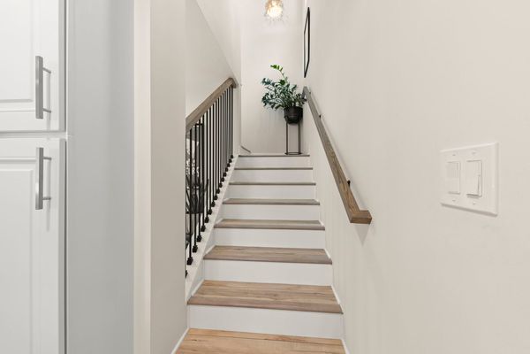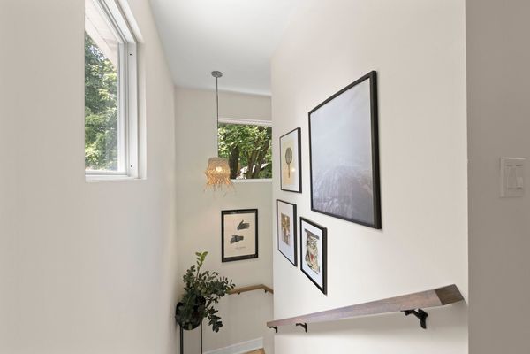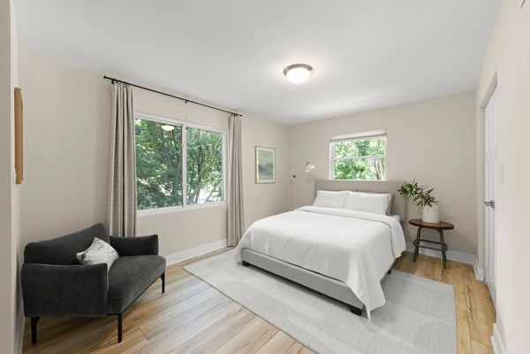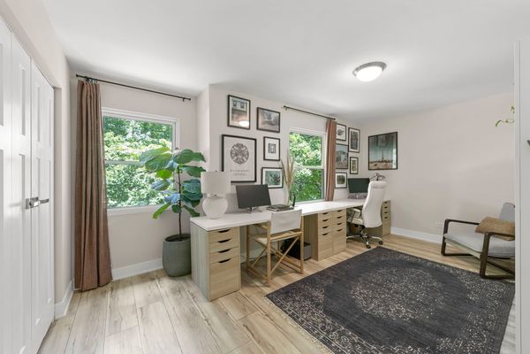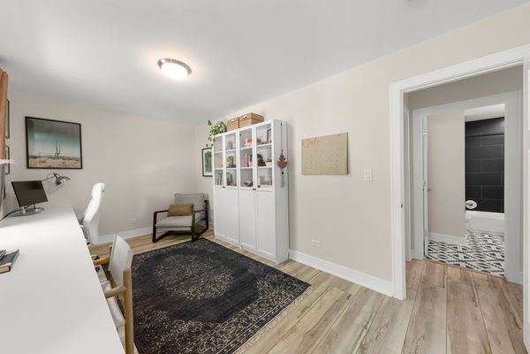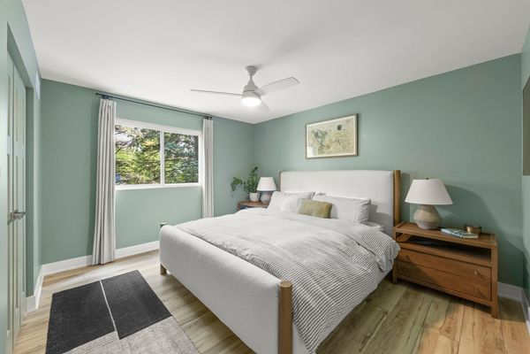337 W Kenilworth Avenue
Villa Park, IL
60181
About this home
Beautiful home nestled on a quiet, wooded street! Rehabbed in 2021, this lovely home exudes so much charm. Enclosed front porch/sunroom offers a warm welcome, opening to beautiful living room area with bay window, separate dining space, open kitchen and stunning full bathroom. The dream kitchen features white shaker cabinetry, quartz countertops, and stainless appliances. Enjoy the treehouse feel of the second floor, with green views out each window. 3 generously sized bedrooms (each one accommodates a King size bed) and another stunning bathroom round out the upstairs. Head down to finished basement, where ample natural light continues, thanks to the windows and walkout door. Private backyard and deck right off the kitchen; cozy and perfect for entertaining! So much to love: Newer roof, windows, plumbing, electrical. Washer/Dryer 2021 with 220V outlet added, Furnace 2022, Backyard hose hookup 2022, Garage Door 2023, Refrigerator 2023, Gutter Guards (house and garage) 2023.
