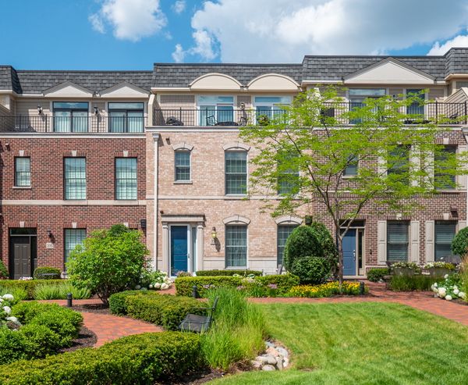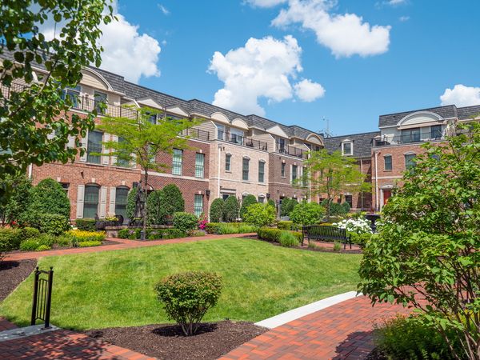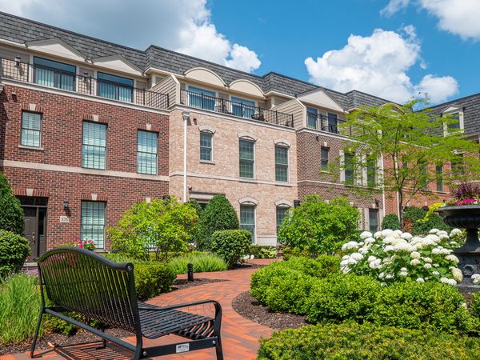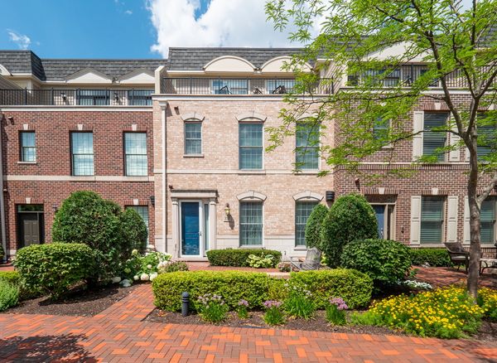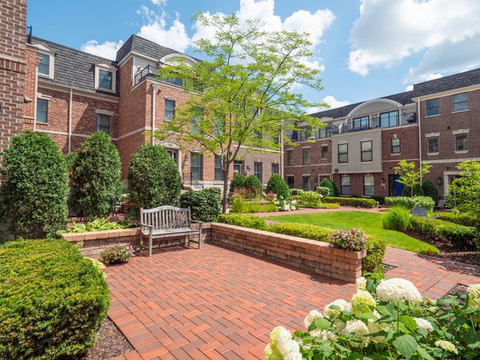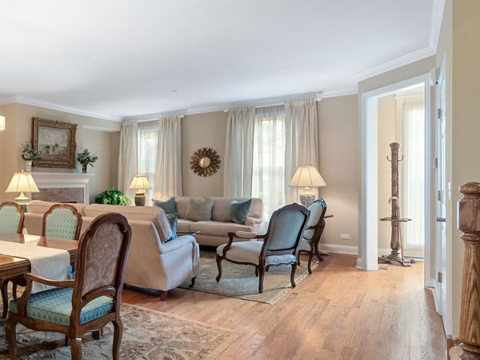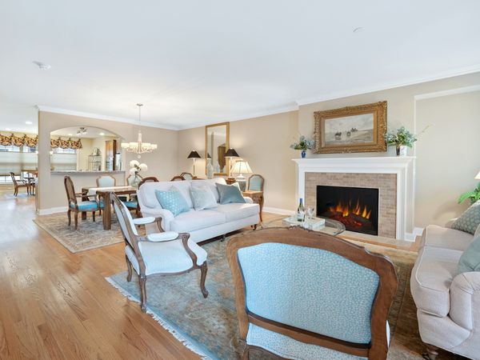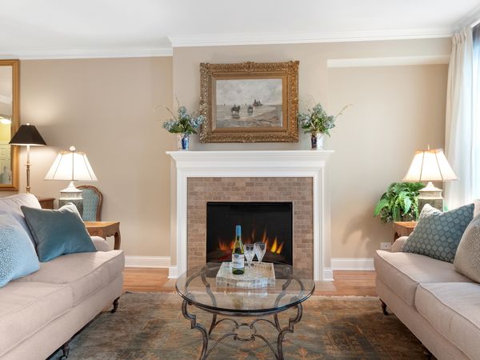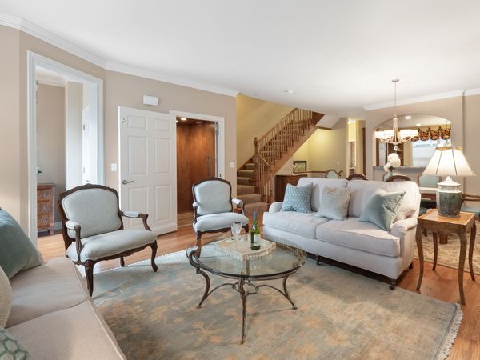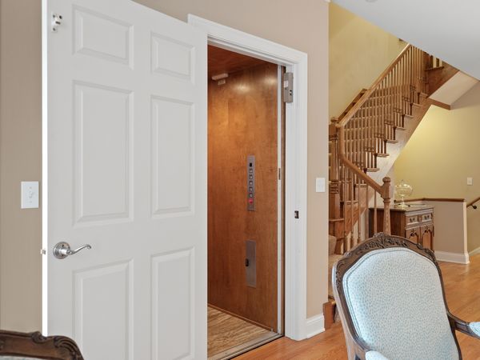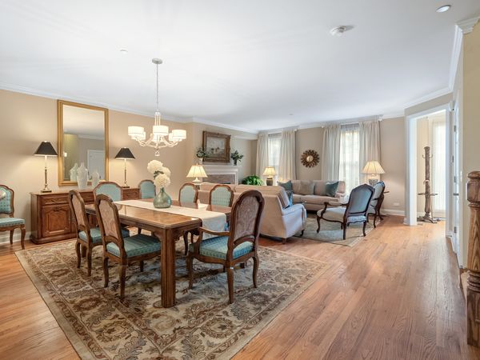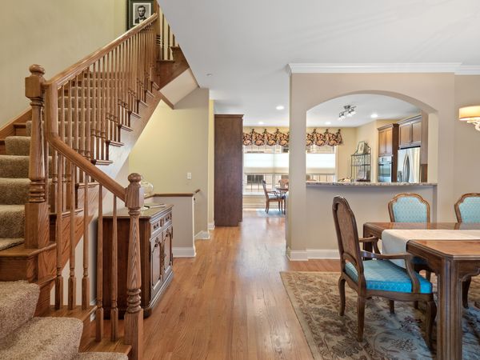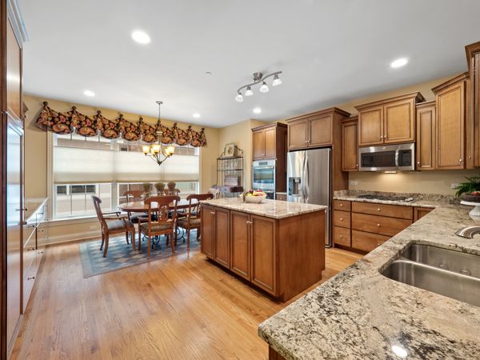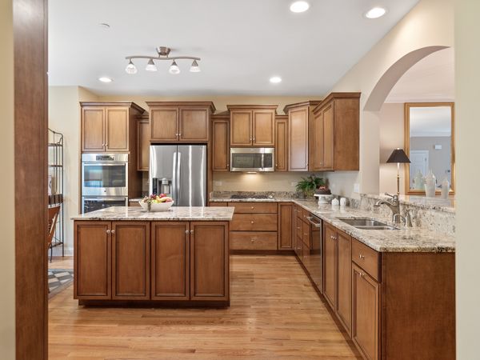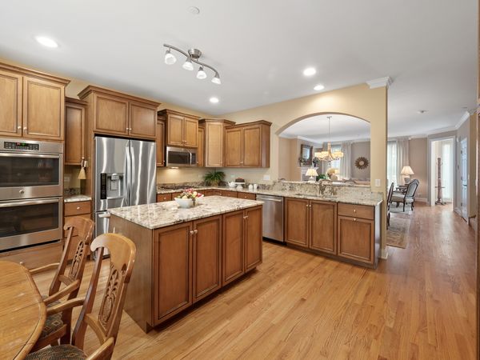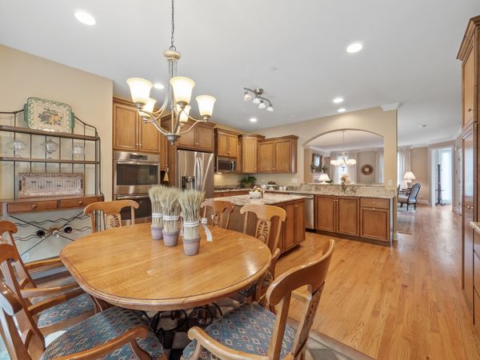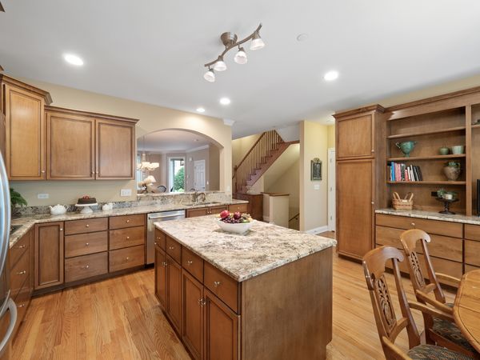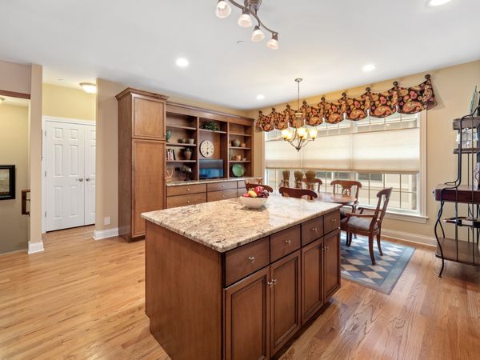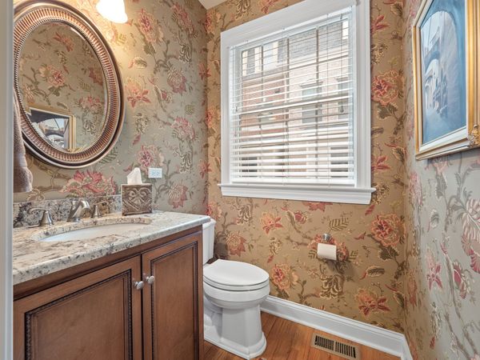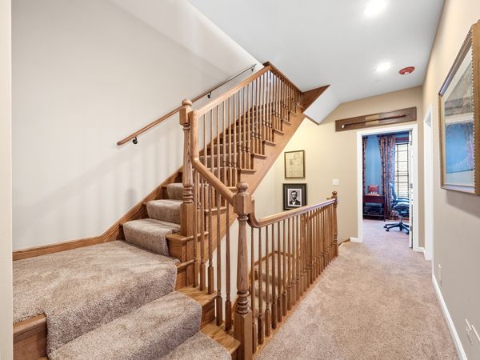337 E Liberty Drive
Wheaton, IL
60187
About this home
Enjoy life in the city! Stroll to shops and restaurants, Saturday's French Market, Starbucks, Mariano's, Metra Station, the library, and featured events at Memorial Park and Wheaton College! Located in Wheaton's historic district, a peaceful courtyard garden leads you to this lovely brick townhome with over 3, 200 sq ft of refined living on four levels interconnected by a custom wood staircase and a private elevator. Tastefully selected features include gleaming hardwood floors, custom millwork, and designer window treatments throughout. The first level was designed with the pure enjoyment of family and friends in mind. The chef's kitchen has all the custom features that you'd expect, including a large prep island, ample granite counter space, two pantries, and tons of cabinet/drawer storage! Oversized windows provide an eating area that is washed in light. You'll find sanctuary on the second level with a grand master suite to rest and recharge; a second bedroom/office with custom cherrywood built-ins; a separate bath; and a convenient laundry room. The third level is where relaxation and family time takes place. In addition to a private third bedroom and full bath, the spacious family room features custom built-ins with a wet-bar and beverage refrigerator. It opens to a private Trex balcony for grilling and seasonal enjoyment. The lower level provides a large storage/bonus room and an oversized two car garage with epoxy floors and is wired with an EV Tesla Charger. Association fee includes indoor fitness center, outdoor sundeck and pool, and access to the lovely clubhouse suite with full kitchen for parties and larger gatherings. Welcome to your new maintenance free and convenient lifestyle.
