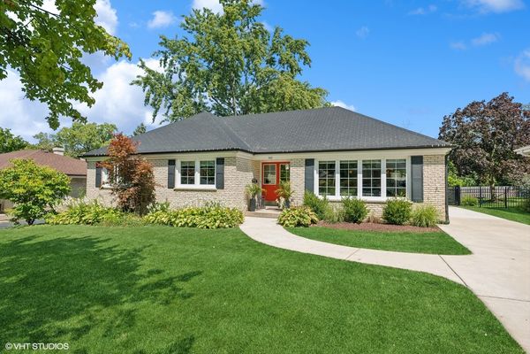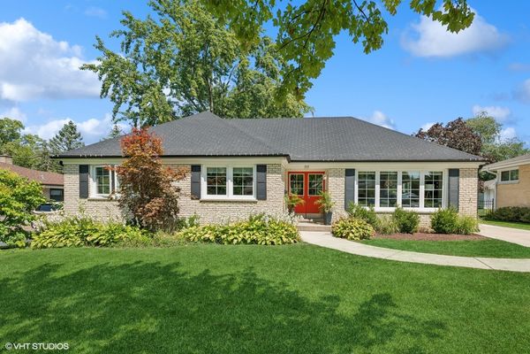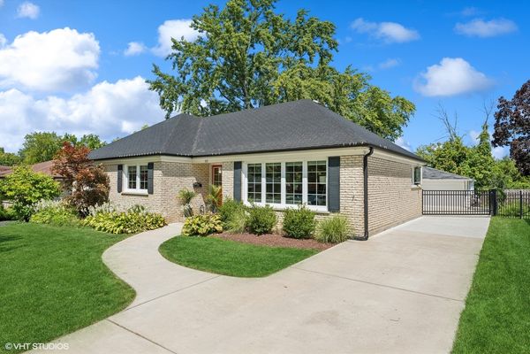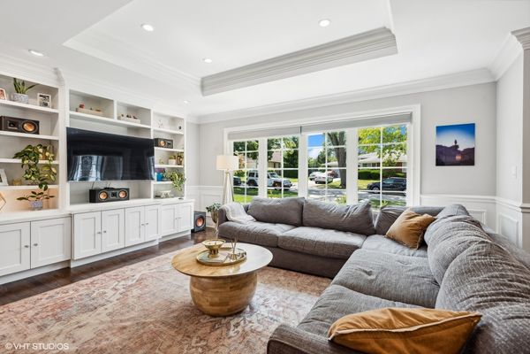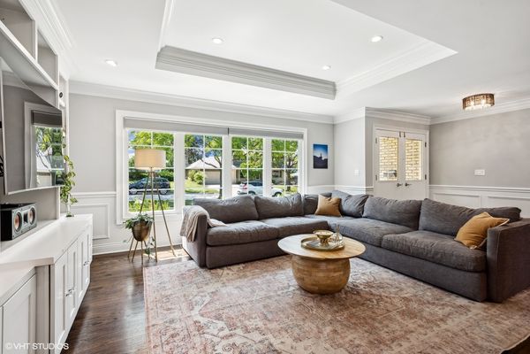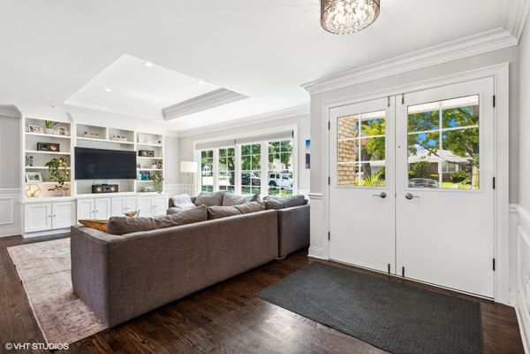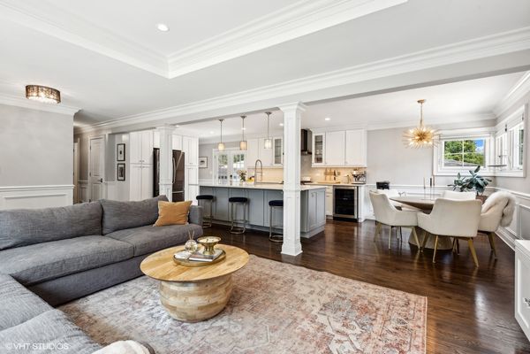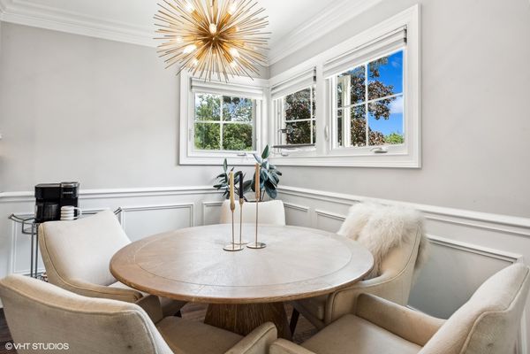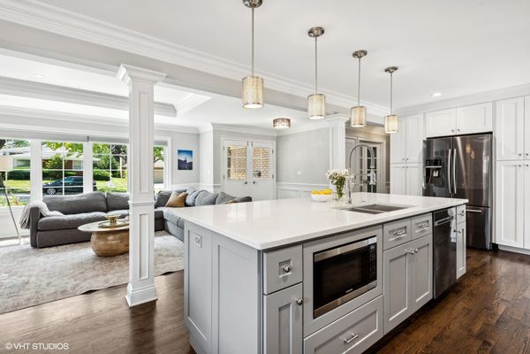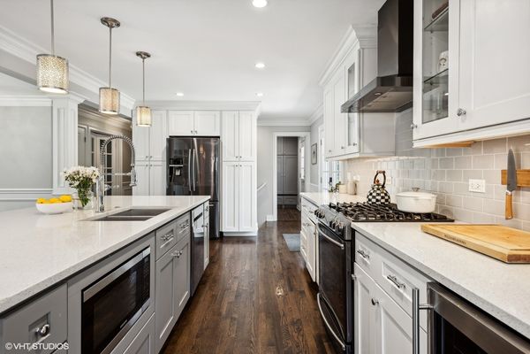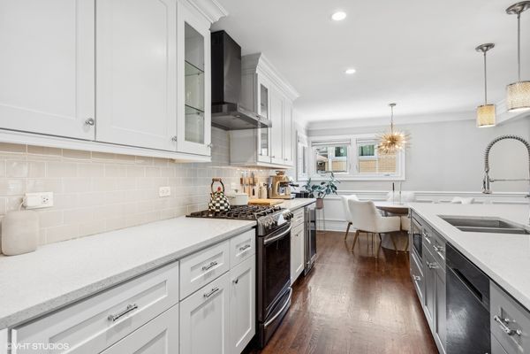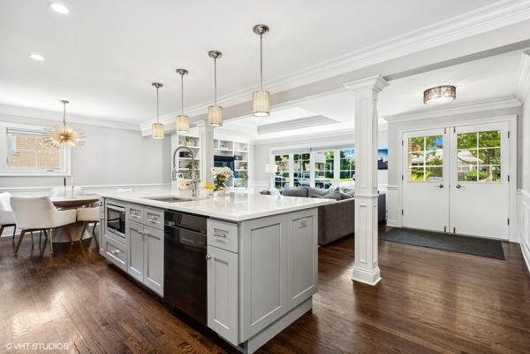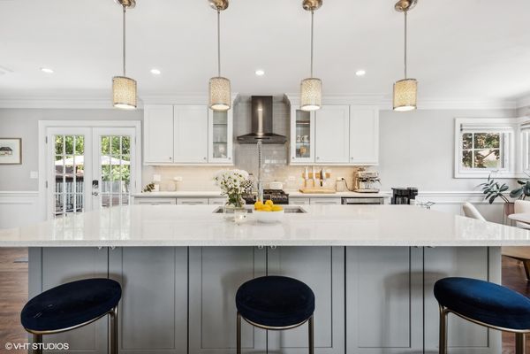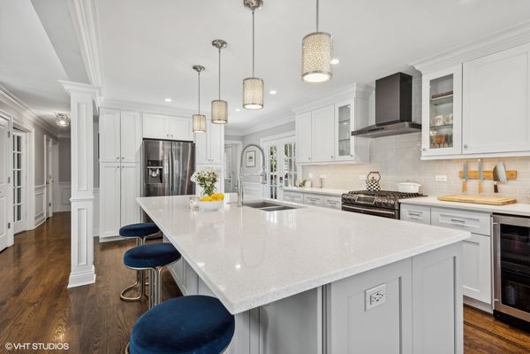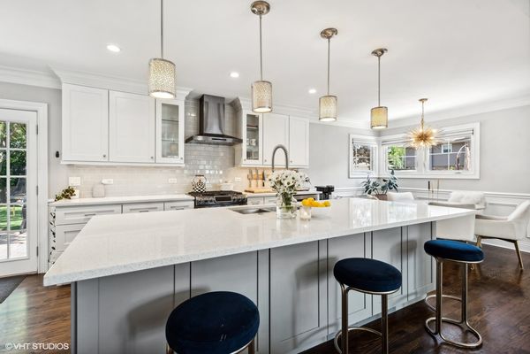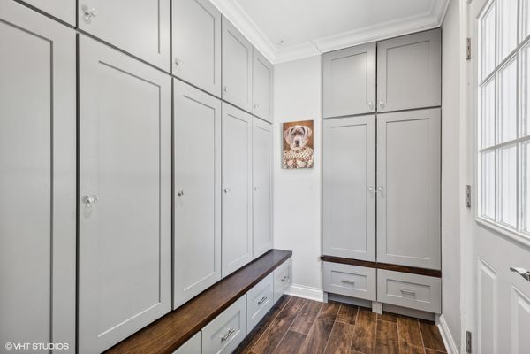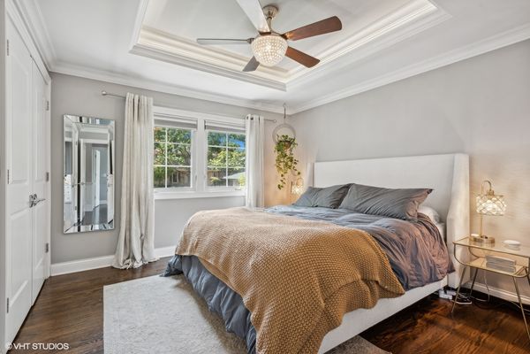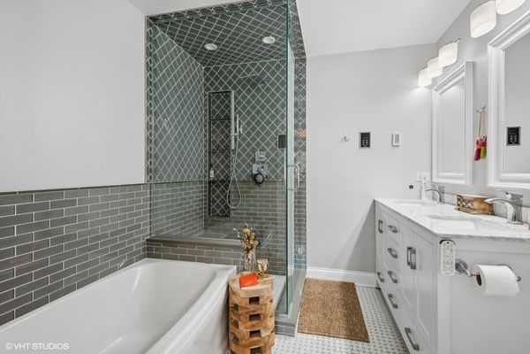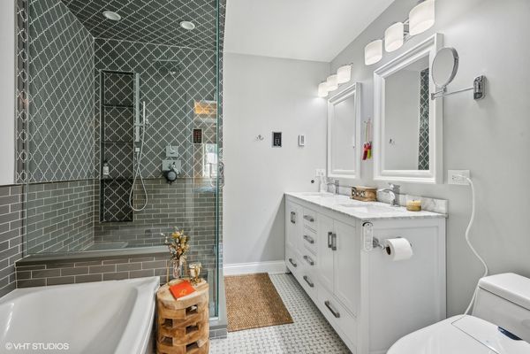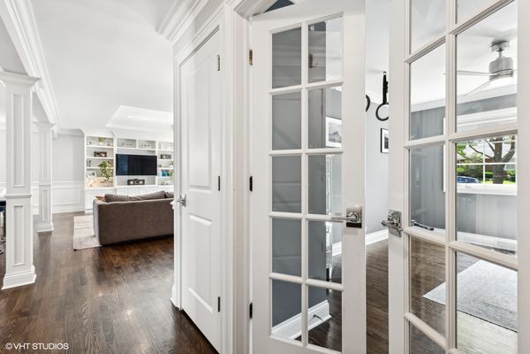337 E Cayuga Avenue
Elmhurst, IL
60126
About this home
Wether you're looking to downsize into a gorgeous ranch or wanting to get into a great school system, walk to school and live on a quiet street this fully rehabbed ranch will be the perfect fit!! From it's grand family room and open concept to its tasteful design features, just about every buyer will fall in love with this meticulously up-kept home! So many ways to live/use this home!! Enjoy it as a 5 bedroom home, a 3 bedroom with basement 4th bedroom and separate exercise room or even use the home as 4 bedroom with basement office...the options are plentiful!! Upon entering you'll experience a feeling of elation!! The open concept is so inviting and the family room w/ it's built-in bookcases, thick crown molding, wainscoting, tray ceiling with recessed lighting is sure to please. The designer chef's kitchen with large center island is perfect for entertaining, add in Samsung appliances, a wine refrigerator, soft-close cabinetry, and designer light fixtures, french doors leading out to the lovely backyard with new patio pavers and 2.5 car garage with new concrete driveway...the hits just keep coming!! Serve your guests and prepare those holiday meals on the expansive quartz countertops and enjoy the extra storage it creates along with seating for four or more. There are 3 bedrooms on main level(one currently used as an office) and 2 distinct rooms in basement that are currently used as two bedrooms, but could be used in a multitude of different ways! The first floor primary bedroom is the perfect size w/ ensuite bath and special comforts like a steam shower and heated floors. Additionally, enjoy a beautifully detailed mudroom with custom cabinets that provide loads of additional storage! More first floor features include: pleated shades, ceiling fans, closet organizers and an old school laundry chute. The lower level offers al large finished living space, a full bathroom, laundry room and a large storage area. Conveniently located close to schools, parks, public pool and major roads. Ranch living at it's finest!!
